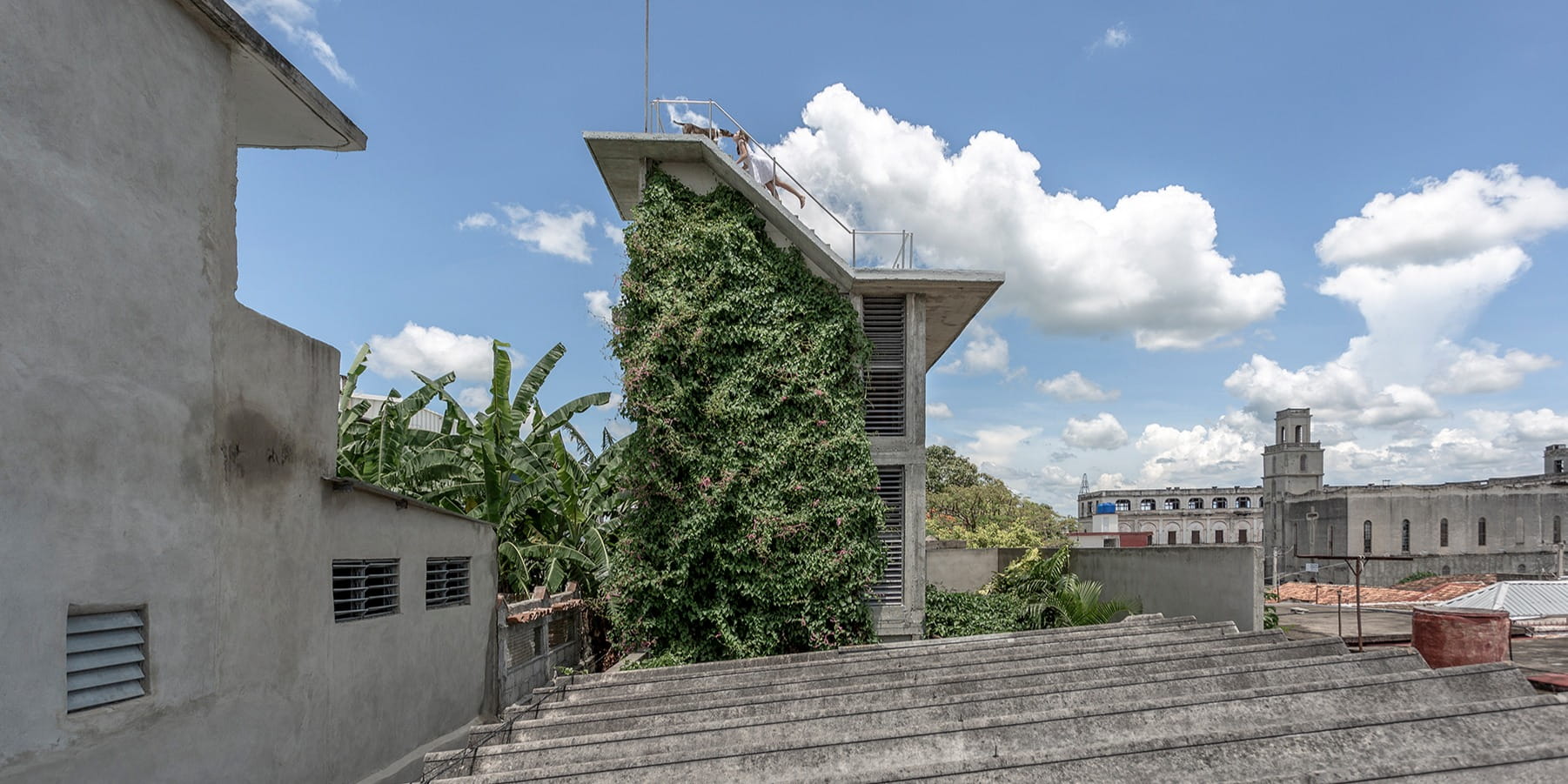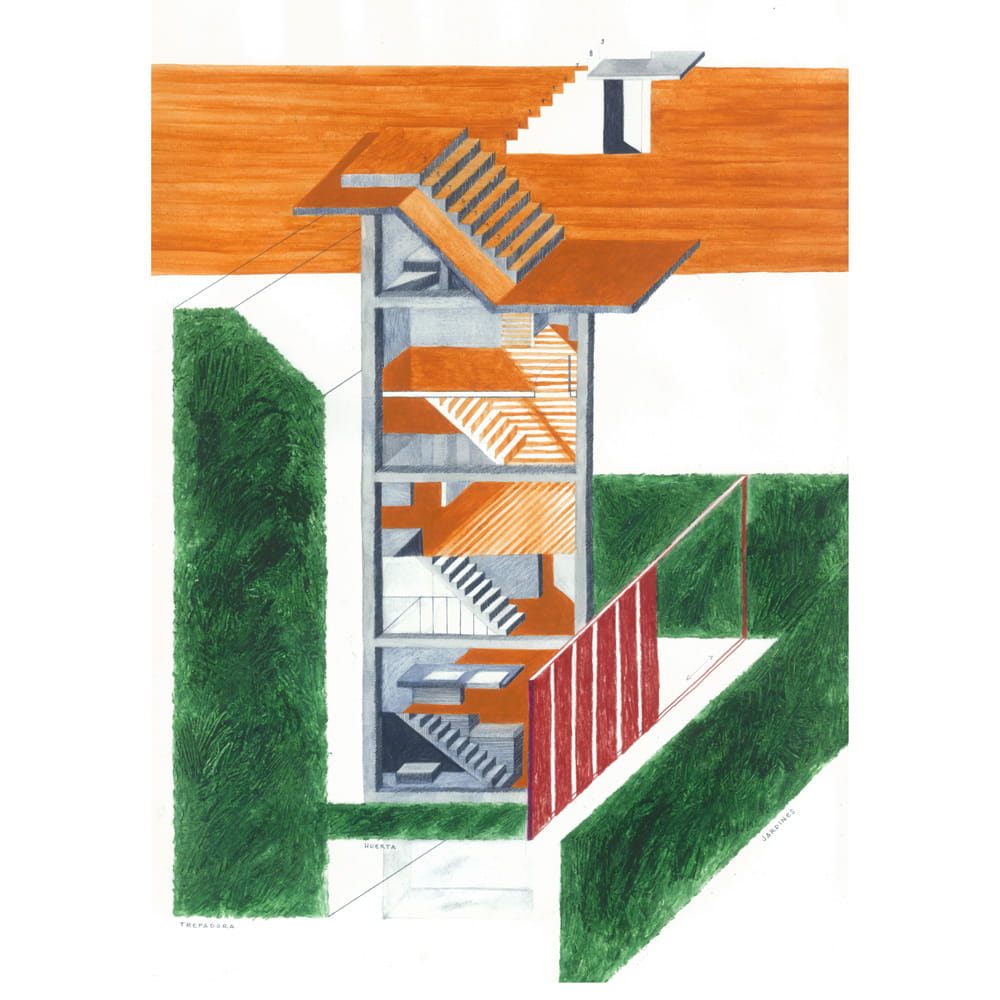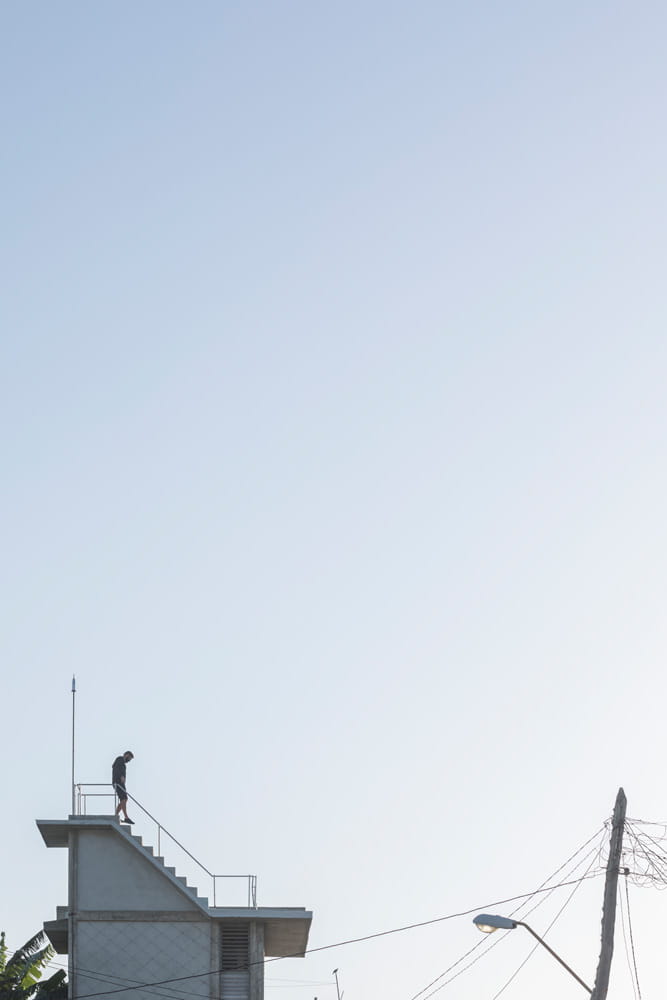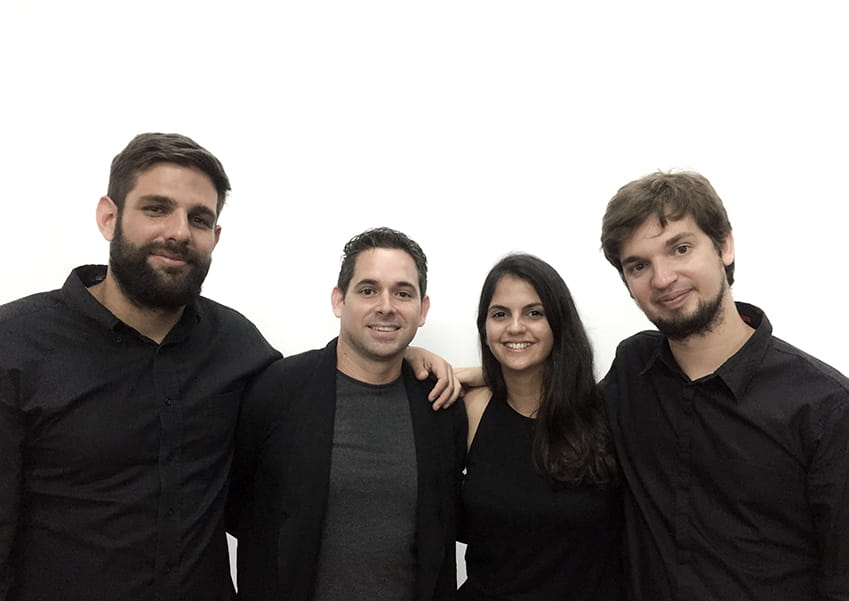
Albor Arquitectos’s Casa Torre features a flourishing vertical garden in Cuba
Located in Cienfuegos, Cuba, Casa Torre introduces greenery into the vertical dimension, designed by the local practice of Albor Arquitectos. Symbolically, the house represents a watchtower, watching over the urban fabric, clocked in lush vertical landscape and celebrating sea views from the hilltop.
Driven by the need arising due to unstable economies and uncertain future brought on due to the COVID-19 pandemic, the house’s architecture is shaped to accommodate the flexibility of internal layouts. This strategy is crucial to accommodate various situations of family coexistence that may arise in the future.
28953.jpg)
54919.jpg)



|
83398.jpg)
|
14489.jpg)
43083.jpg)
_182548.jpg)
Featuring exposed concrete finishes, the 88 sq.m. house is built on a narrow city block, which previously had a prefabricated house with a backyard.
The ground floor features are public in Nature which, with the opening of sliding doors, allows indoors to spill over to the courtyards.
With its proximity to the sea and the tropical climate of the city, the house justifies the use of concrete as the primary construction material.
On the upper floor, the private rooms are arranged to celebrate the city and the sea beyond. The bedrooms are capable of reinventing themselves as the needs of the family change, accommodating changes with time.
36239.jpg)
68374.jpg)
32565.gif)
75732.jpg)
_132210.jpg)
90733.jpg)
19899.jpg)
96653.jpg)
26991.jpg)
Albor Arquitectos explains, “It is the final metaphor of the filter of relationships that makes up the journey from the base, it is the point from which the house best expresses its spatial reflection and the relationship with its inhabitants, it is the moment in addition to exchanging with the city and its reality, like many other balconies already built at other points in time.”
The house is anchored through a staircase and acts as a canvas to draw the courtyard garden on a vertical axis, affecting the microclimate locally.
The Human-Nature interface is arranged in a vertical succession of spaces as one travels from the ground floor garden, through the living quarters in the middle, culminating at the viewpoint on top.
_112574.jpg)
75984.jpg)


23451.jpg)
96066.jpg)
12739.jpg)
PROJECT DETAILS
Project name: Casa Torre
Architecture Firm: Albor Arquitectos
Country: Cuba
Design team: Carlos Manuel González Baute, Alain Rodríguez Sosa, Camilo José Cabrera Pérez, Merlyn González García
Collaborators: Ing. Civil Rafael Montaña Alonso, Ing. Agrónomo Yordenis González Peña
Completion Year: 2021
Gross Built Area: 88 m2
Project location: Cienfuegos, Cuba
Photography: Laurian Ghinitoiu, Albor Arquitectos
SUBSCRIBE TO OUR NEWSLETTER



IMAGE GALLERY
SHARE ARTICLE
COMMENTS