
Alexander Symes creates an off-grid residence which is a masterclass in passive design
The origin of the upside-down house lies in a conversation between the architect and his clients during their first meeting. While discussing the clients’ wish to build their new home in the middle of their bull farm, the architect used the Australian Akubra hat to demonstrate his design concept, thus giving the house its name.
The house is located in Australia's New South Wales region, an area that tends to get extremely hot during the summer months. In such remote areas, self-sufficiency is an absolute necessity but what makes this house unique is how the technology has become the home's aesthetic.
The design features a distinctive roof that is 2.5 times the size of the building footprint. This is done to shelter the house from the elements acting as the spine of the house.


"The idea being, a single large scale roof form, much like the brim of the Akubra hat, overhanging the house below. The roof would block out all the summer sun, yet allow in the winter sun to warm the central thermal mass that would form the spine of the home as well as catching rainwater to run the house, all with a functional home underneath celebrating views in every direction," said Symes.
Extreme weather conditions, including drought, made it necessary for Symes to design for self-reliance. The house's standout feature is the 4.5m tall carport canopy made out of LG neon bi-facial photovoltaic. The house can generate 8KW of power locally through this canopy while still allowing daylight to filter into the carport.
Symes explains, "Through exposing the solar panels, this communicates to visitors the eco-technologies that are integrated into the design and educates all on low environmental impact power generation options and the efficient use of energy."
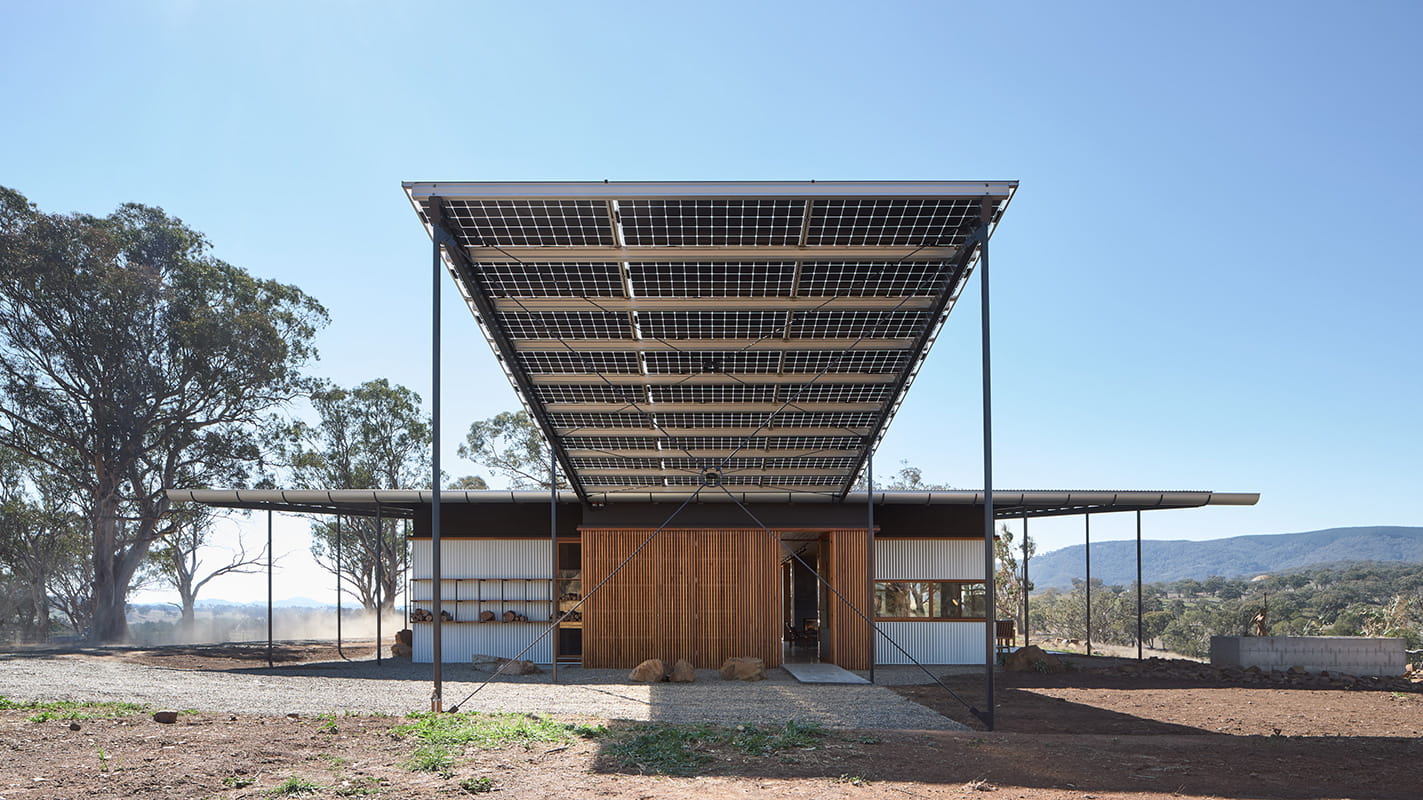
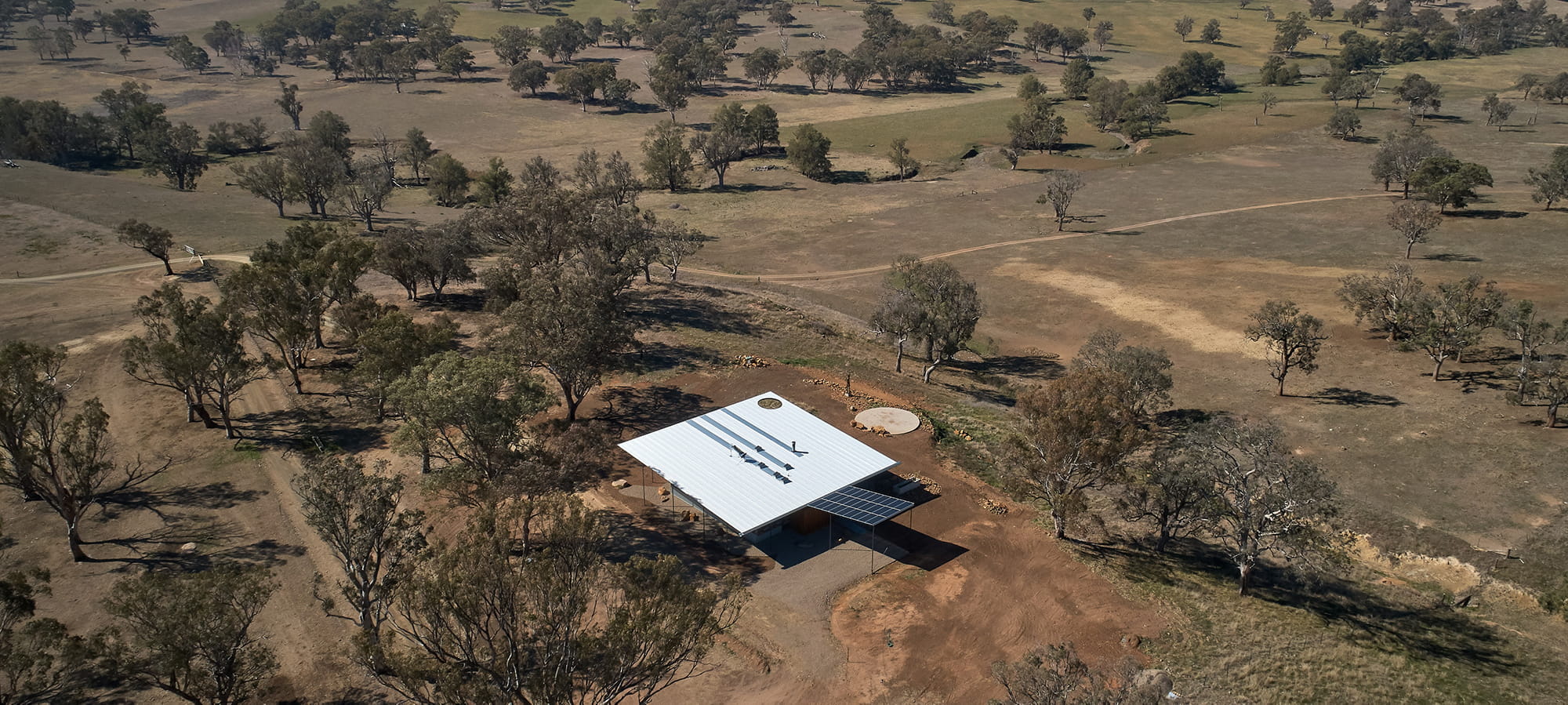
The house layout is arranged around a central core which includes all the utility areas inside the house. This provides efficiency in planning and opens up the rooms to 360-degree views of the landscape.
The house features an open-plan layout with its simplicity and draws the eyes to the views of the Hanging Rock through its 3m tall double glazed sliding doors.

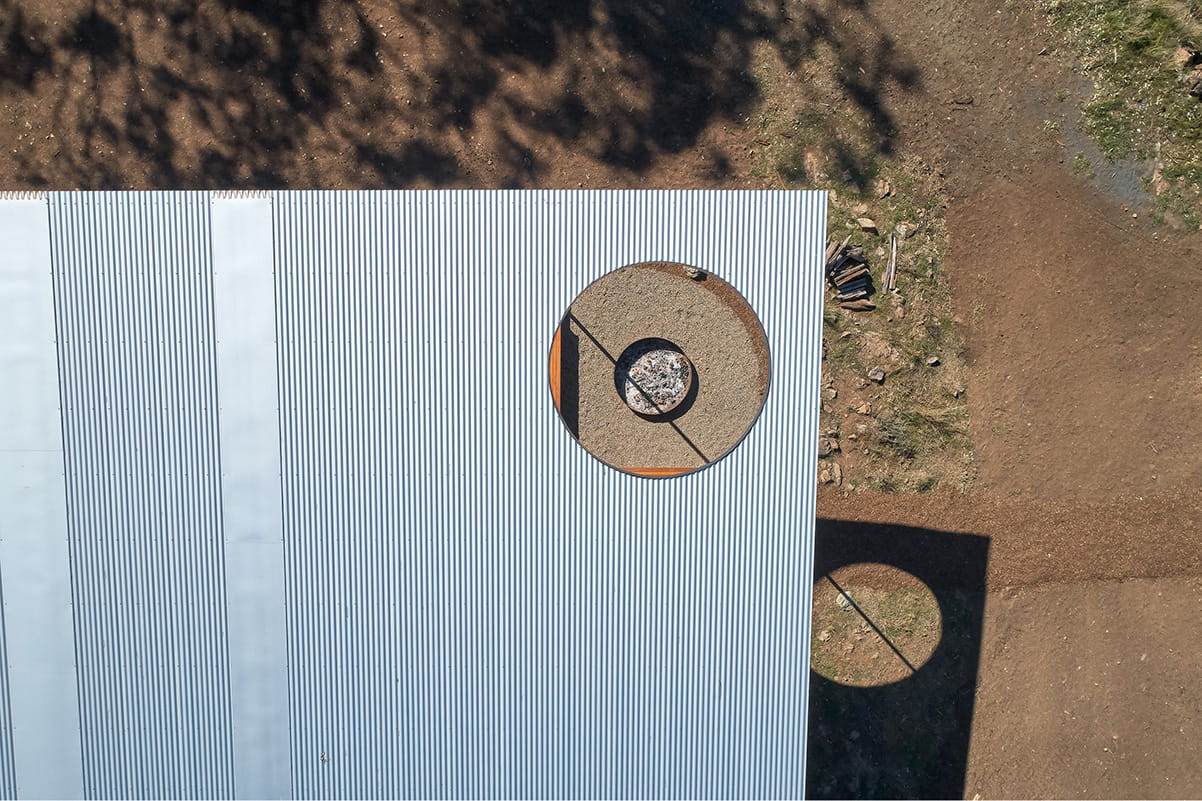
Large sliding doors in the living area open up to the patio, creating outdoor rooms and blurring the boundary between the interior and the exterior. Apart from sheltering from the elements, the cantilevered corners of the roof help frame the view to Hanging Rock.
The use of double glazed, high visual light transmittent glass contributes to the occupants' thermal comfort and allows a high level of natural light to flood into the home.
The west wing of the house contains modest bedrooms where the low window to wall ratio provides privacy and, most importantly, improves these spaces' thermal performance from the harsh western sun.




Another unique feature at the entrance is introducing a single 450mm diameter gutter that collects all the rainwater from the large roof above.
|

|
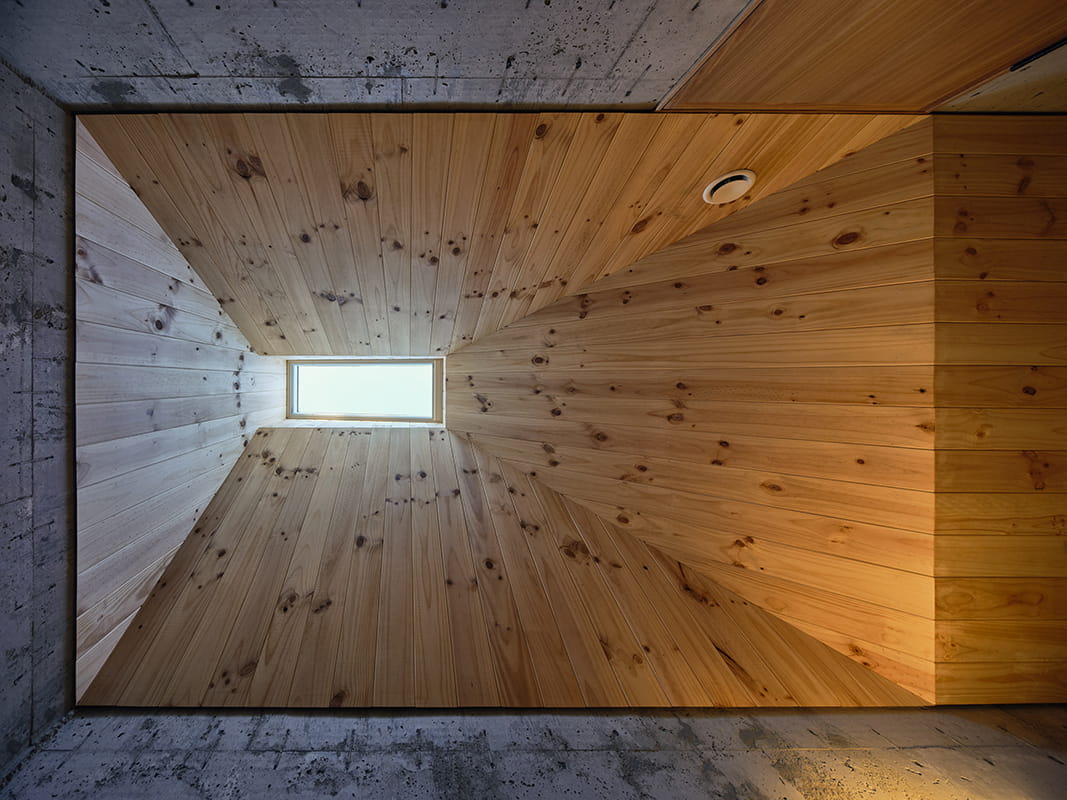
The trench channels all the rainwater, collecting it into the 107,000l storage tank. Revealing this channel was also to communicate the importance of storing water visually.
"The home is influenced by simple, practical rural buildings which inform its metal, timber and concrete material palette, responding to the clients brief for a robust and practical house. This manifests itself in a house that is "dematerialised", with exposed joinery, polished concrete floors and exposed concrete walls," added Symes.


The house features several sustainable strategies to make it a truly off-the-grid residence.
— Exposed insulated thermal mass, shaded in summer and exposed in winter
— Heat recovery ventilated system
— Onsite wastewater treatment system
— In-slab hydronic heating and cooling powered by onsite renewables
— Rainwater collection and 107,000 litre storage
— Timber window and door frames with low conductivity
— High-performance double glass with high visible light transmittance
— Timber framing, glazing, joinery and linings
— Evenly distributed daylight
— Low air infiltration building envelope with water permeable membrane, tested and commissioned by blower door test
— Ceiling fans for thermal comfort in summer
Through the iconic Akubra hat's inspiration, Symes has created a modern house that responds to the elements. The building harnesses Nature’s energy for self-reliance and collects water locally to meet its demand while connecting to the surroundings on which it stands.

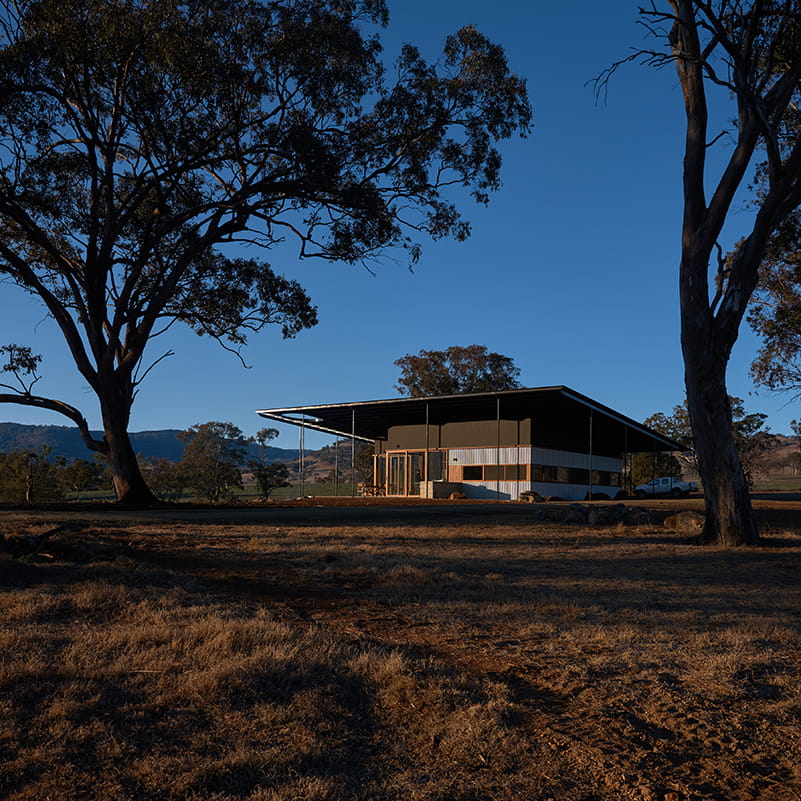
|

|
PROJECT DETAILS
House Project: Upside Down Akubra House
Architect: Alexander Symes Architect
Location: Nundle, Australia
Type: Residence
Builder: Blue Eco Homes
Structural Engineer: Ascent Consulting Engineers
Photography: Barton Taylor
ABOUT ALEXANDER SYMES ARCHITECT
Alexander Symes Architects was founded in 2014 with a mission to advance sustainable architecture. The world’s climate is changing and we believe that architecture must lead the way in changing how we utilise resources to contribute to a sustainable future. This vision for sustainable architecture is layered through all aspects of our practice and through all the stages of a project. This starts with the examination of a project brief to ensure the grounding principles of a project support a sustainable way of life. As the project takes shape, Alex deploys his depth of technical expertise to realise the project to its full potential.
Alex’s technical expertise in building physics and facade system design is built on the experience he gained working in Arup’s Building Physics and Facade Engineer teams from 2010-2014. He has hands-on experience with construction and design for manufacture assembly (DFMA) and a passion for how buildings are out together. Alex has specialist training in the design and delivery of passive houses which we believe offer a pathway towards exceptionally comfortable and healthy homes. Alex loves to collaborate with like-minded individuals and to test the boundaries of how we can challenge the status quo to advance sustainable architecture.
SUBSCRIBE TO OUR NEWSLETTER



IMAGE GALLERY
SHARE ARTICLE
COMMENTS