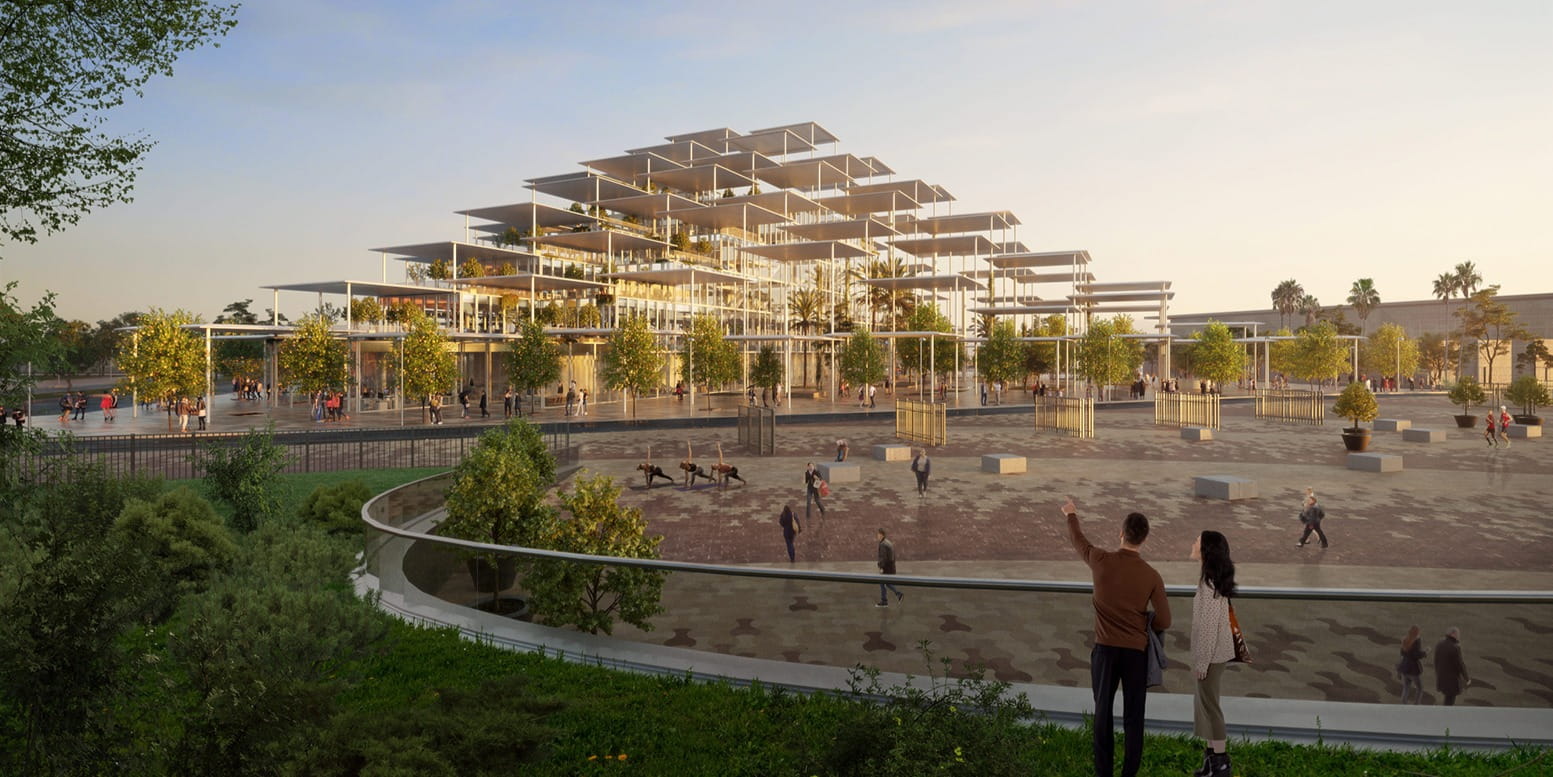
BIG is designing the new European Commission Research Centre in Seville with a cloud of solar canopy
The new Joint Research Centre called ‘Solar Cupola’ by BIG — Bjarke Ingels Group — will feature solar canopies floating on slender steel columns, inspired by the local pergolas common in Seville.
An international design competition — organised by the European Commission — saw 66 offices competing for the project, from which fifteen were selected and invited to select proposals.
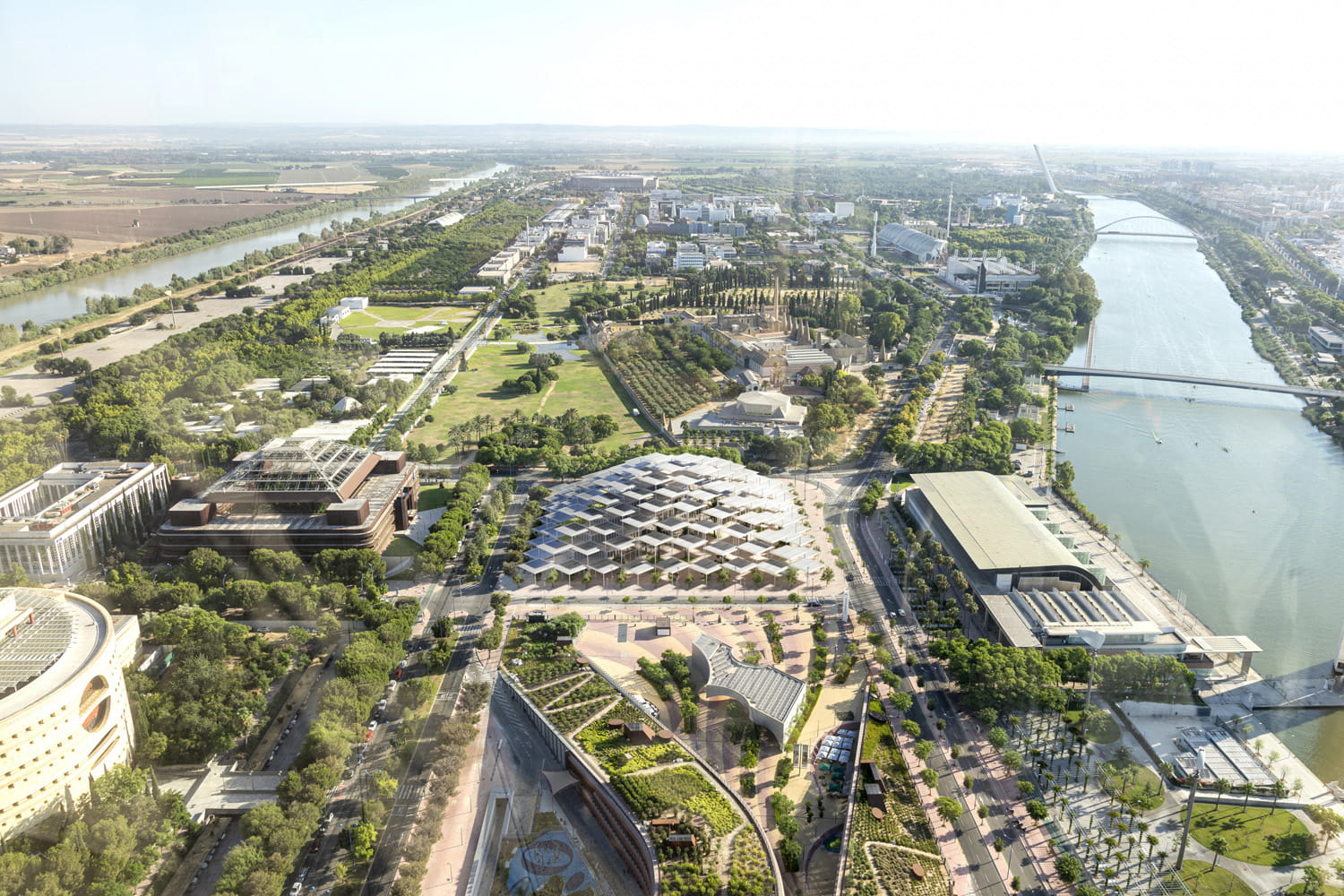
The new centre is seen as the initiation of the New European Bauhaus Lab, whose aim is to “create enabling conditions for the green transition and drive tangible transformation on the ground,” as explained by the organisers. The new building is the first step in realising the values of sustainability, aesthetics and inclusion.
Calling their design for the centre “a new Andalusian environmental vernacular”, Bjarke Ingels, BIG studio founder, said: “With our design for the Joint Research Centre in Seville, we have attempted to allow the sustainable performance of the building to drive an architectural aesthetic that not only makes the building perform better but also makes it more inhabitable and more beautiful.”
The new 9,900-square-metre research centre is located on the former Seville Expo’92 site, in Isla de la Cartuja. The new building, according to the jury, ties in with the city's ambition to, “become a global benchmark for sustainability by 2025 and support the local vision of the eCitySevilla project to decarbonise, as well as transition Isla de la Cartuja to 100% renewable energy sources.”
The solar canopy covers the entire site, creating shaded plazas and gardens, borrowing from the architectural vernacular of Seville. The lightweight PV sheets cascade down from the centre, creating architectural tension and a variety of outdoor public spaces underneath it.
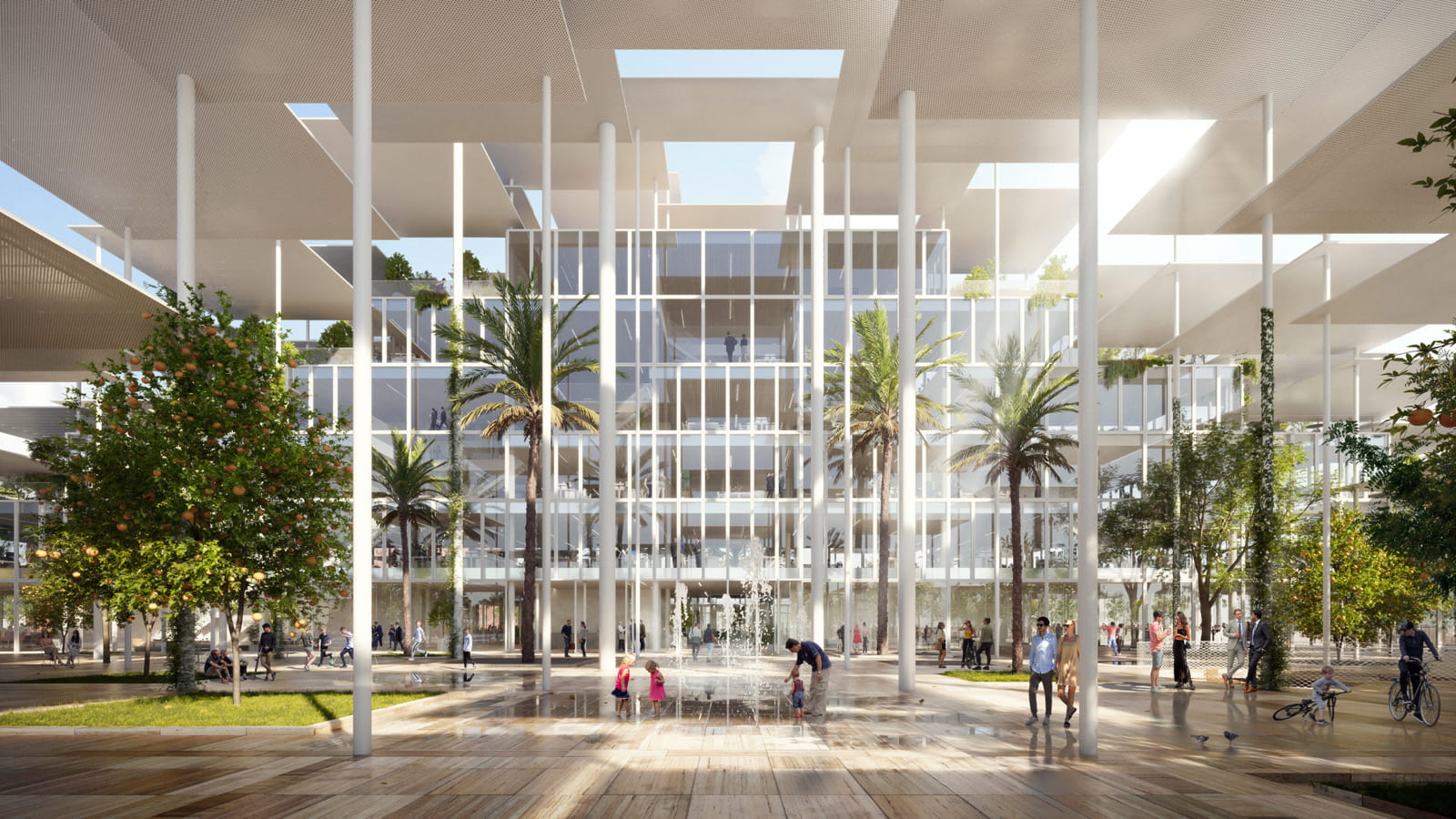
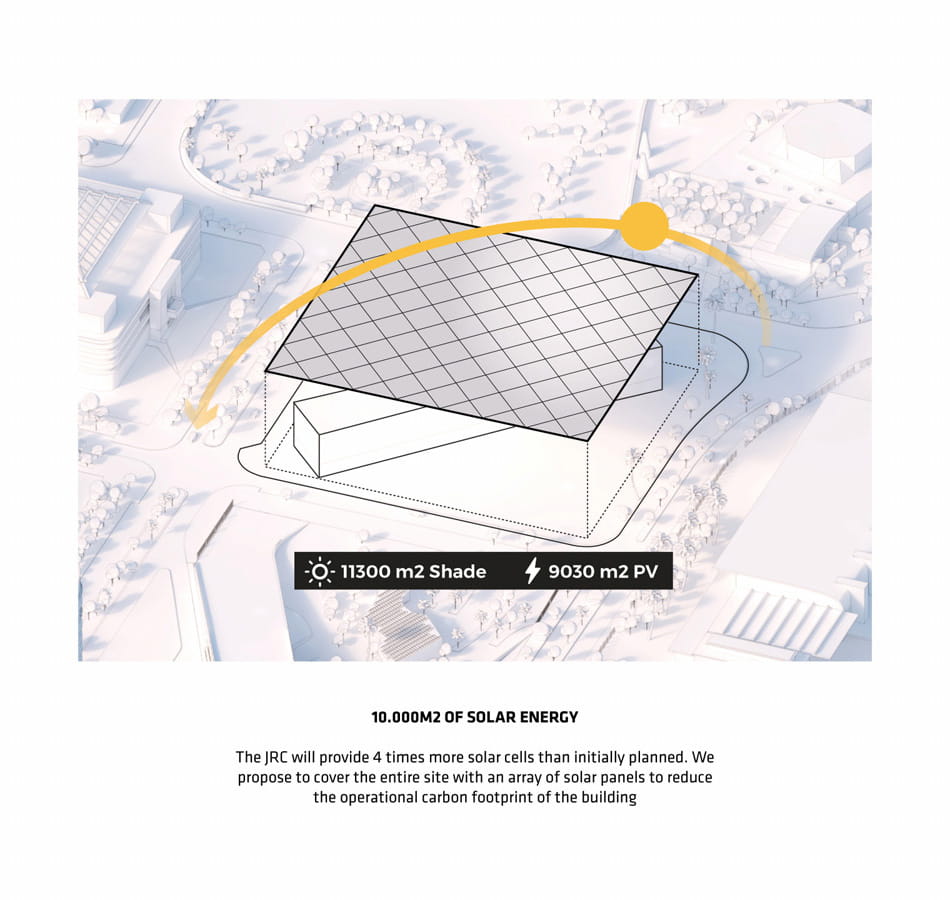
|
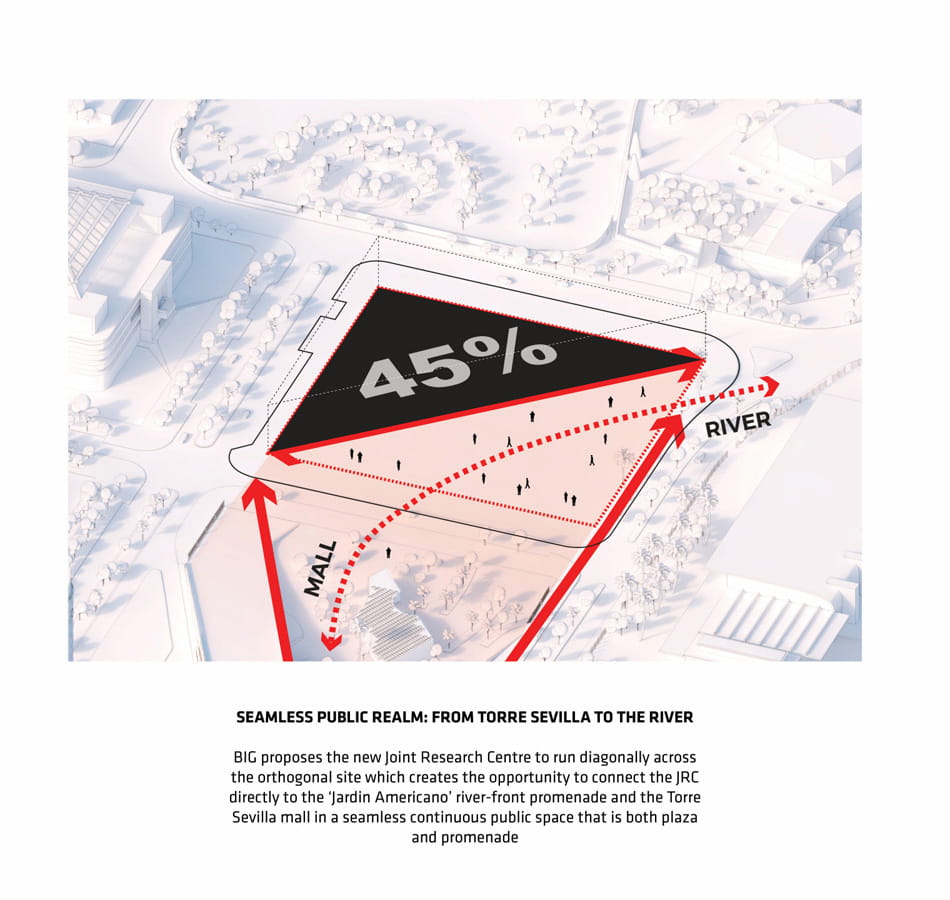
|
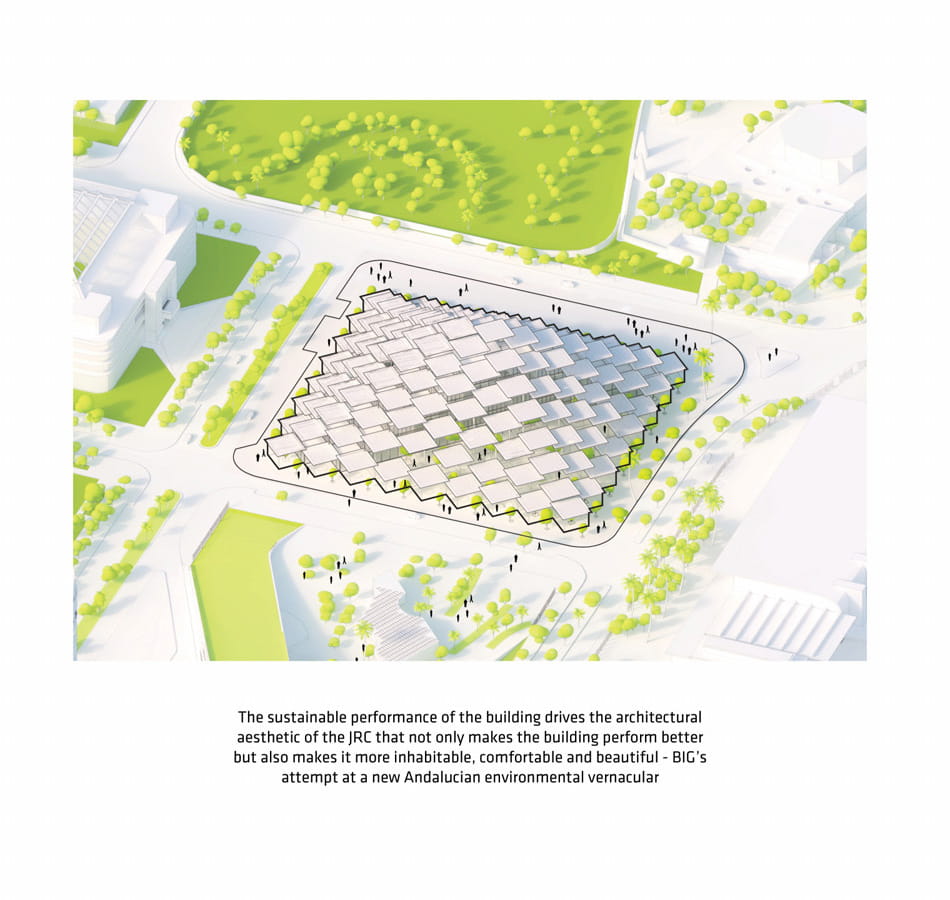
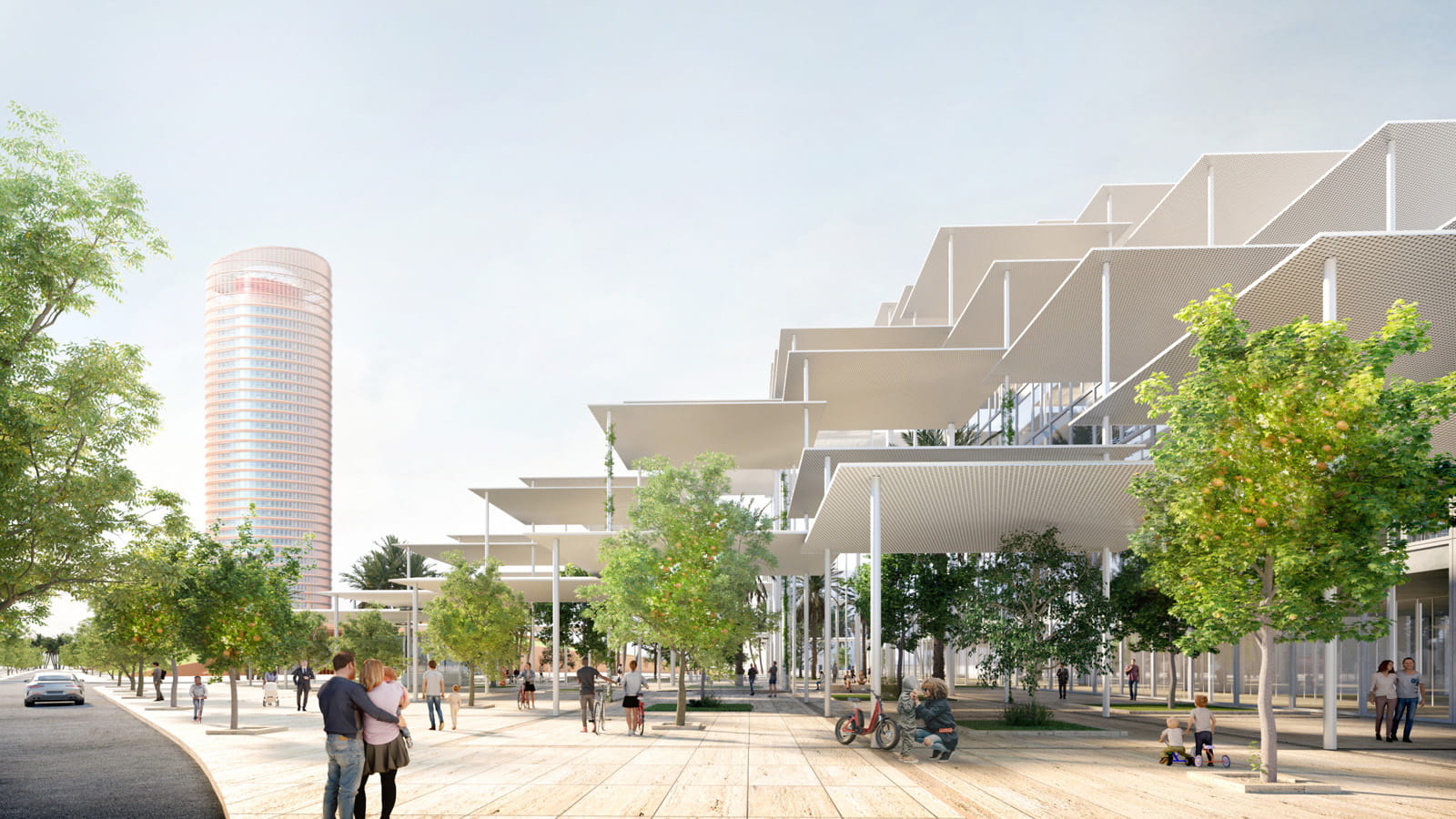
Placed diagonally on the site, the new centre features stepped floor plates, creating a series of terraces and shaded outdoor spaces, encouraging collaboration and transparency.
Internally, the themes of community and transparency is further enforced by two diagonal voids which connects all levels of the building, encouraging movement and unexpected encounters.
The community spirit runs through the building layout, with the ground floor featuring public amenities, connecting users with the outdoors. The office and research units occupy the upper floors for privacy and security. The layout is designed to be flexible and adaptable, an important requirement for all future workspaces.
“When we visited the site in Seville last year and carefully reviewed JRC’s ambitious goals, we realised the potential to not only meet but exceed the requirements of the new JRC by creating a new breed of building, one that could become a beacon for sustainability, the future of public space and work environment – a single system tailored to Seville’s social and physical vernacular,” said Joao Albuquerque, Partner, BIG Barcelona.
Injecting community spirit in his projects is especially important for Ingels, as is his firm commitment to sustainability. Now coupled with Seville’s and the organiser’s ambition to push the sustainability agenda, BIG has been allowed to widen the boundaries of the workplace of the future.
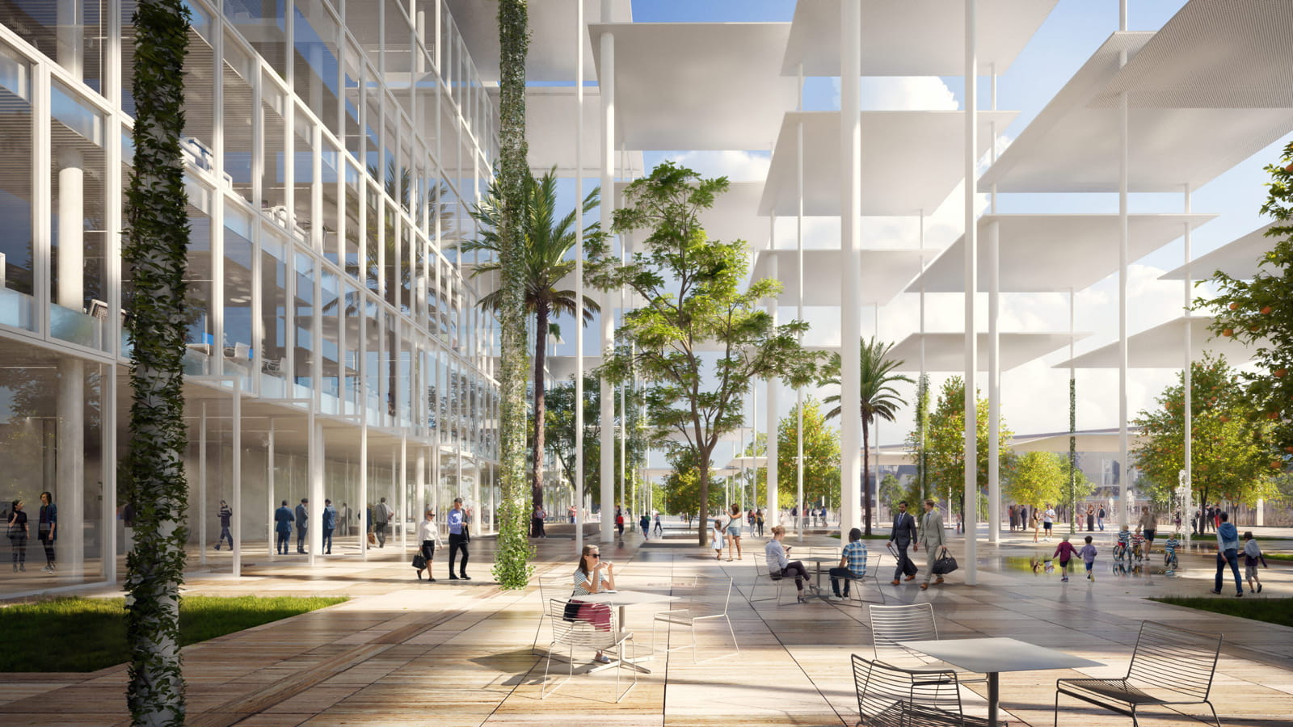
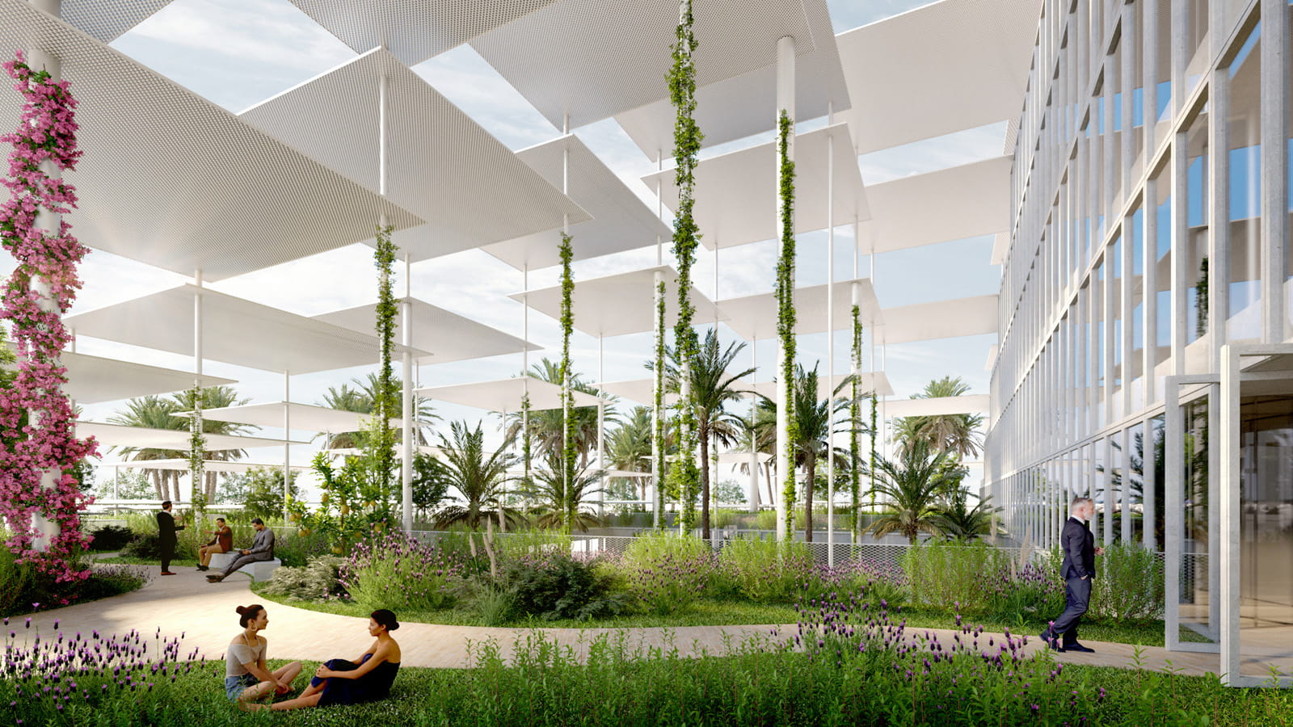
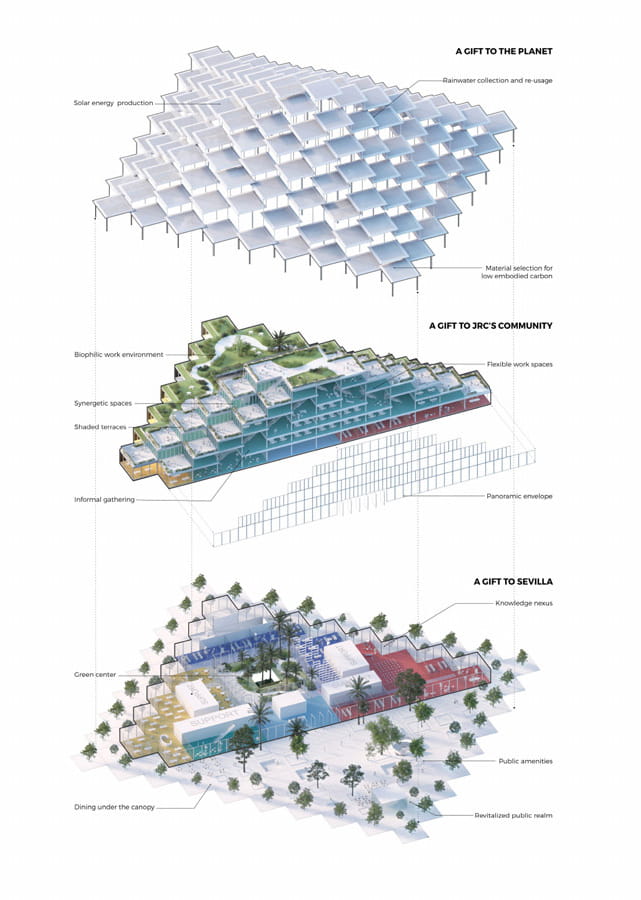
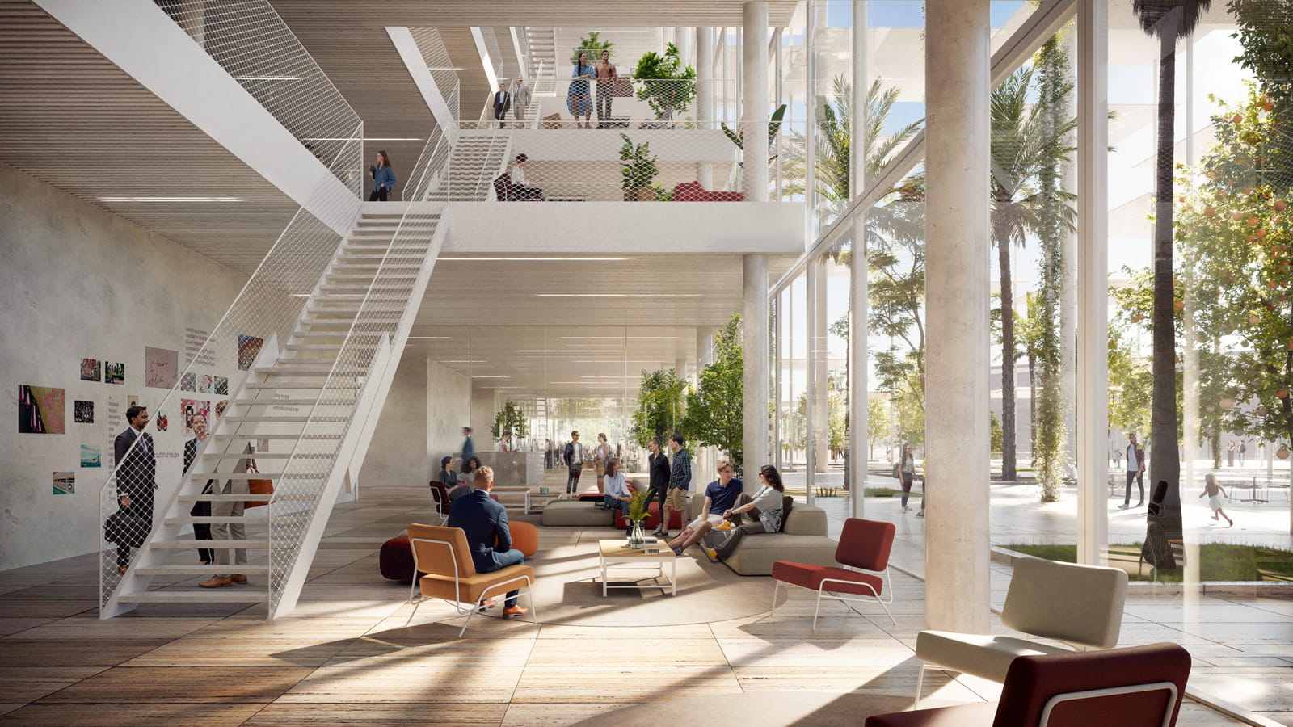
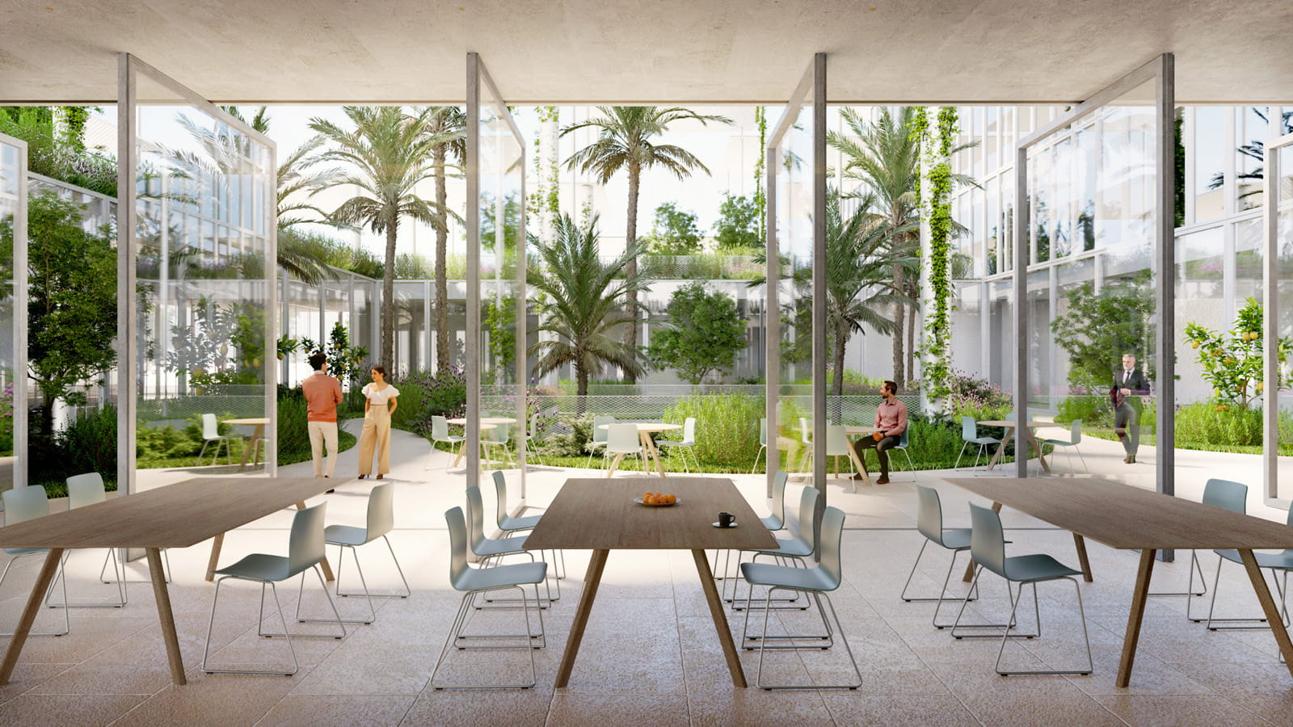
The passive design reduces energy consumption throughout the centre through constant shading, enabling natural ventilation and shallow floor plates. This also allows excellent natural light internally, reducing the dependence on artificial lighting, air conditioning and mechanical ventilation.
According to the firm, the building will source materials locally and use low-carbon concrete, reducing its CO2 emissions by 30%. The solar panels externally will be built using recycled steel. Gardens, greenery from the region, and water elements in the outdoor environment seek to reduce/eliminate the heat island effect and create a comfortable microclimate.
Stephen Quest, JRC Director-General has this to say, “We are extremely excited to announce this incredible design for the new JRC site in Seville as we launch the New European Bauhaus Lab. The “NEB Lab” aims to create enabling conditions for the green transition and drive tangible transformation on the ground. The new building for the JRC Seville site is the ideal opportunity for us to “walk the talk”. The future building will be one of the first examples of architecture, entirely inspired by the values of the New European Bauhaus while achieving maximum energy efficiency and life cycle sustainability, an issue of utmost importance today.”
Elsewhere, BIG is also working on the redevelopment of 120 Fleet Street in London and new headquarters for Fartech in Portugal called 'Fuse Valley'.
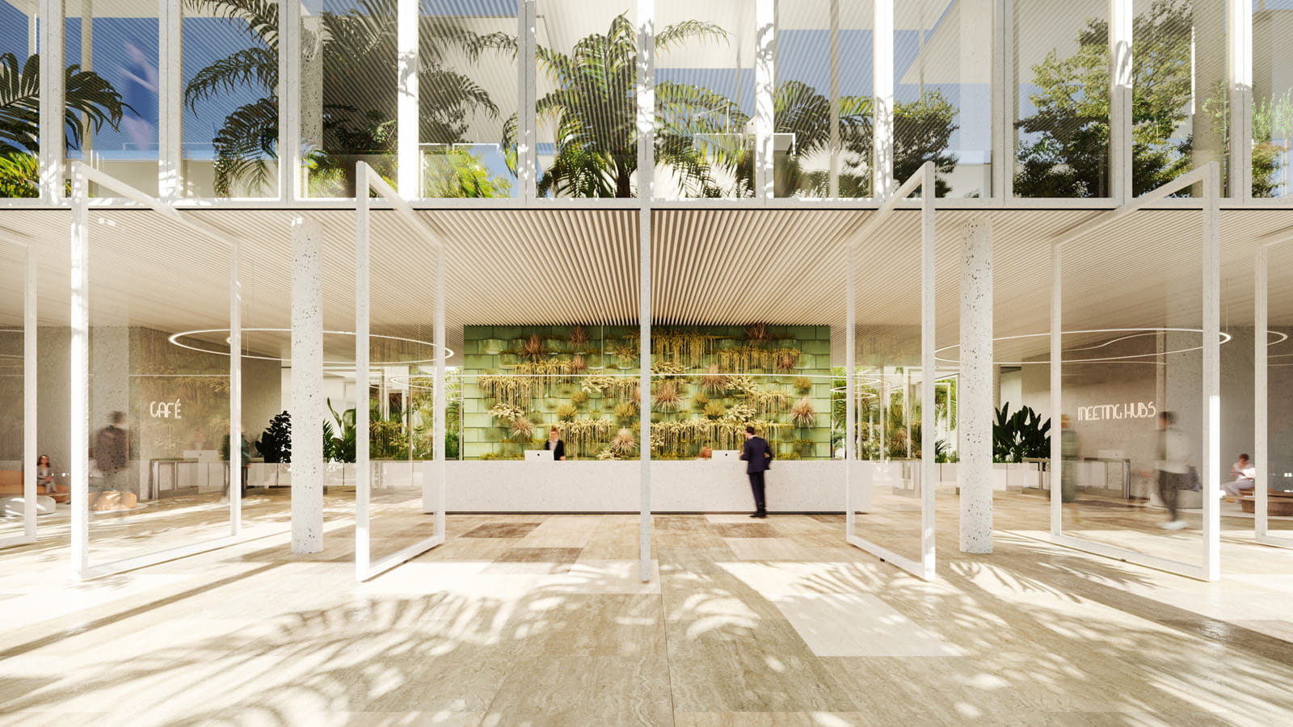
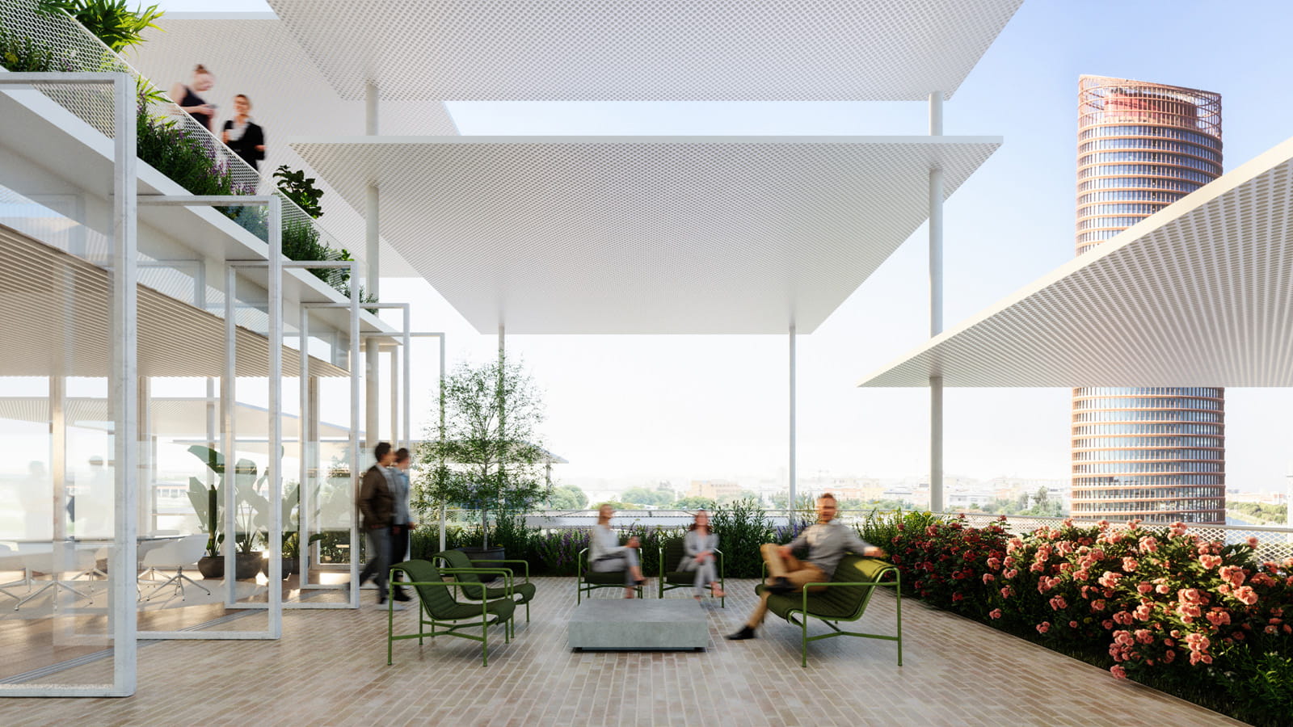
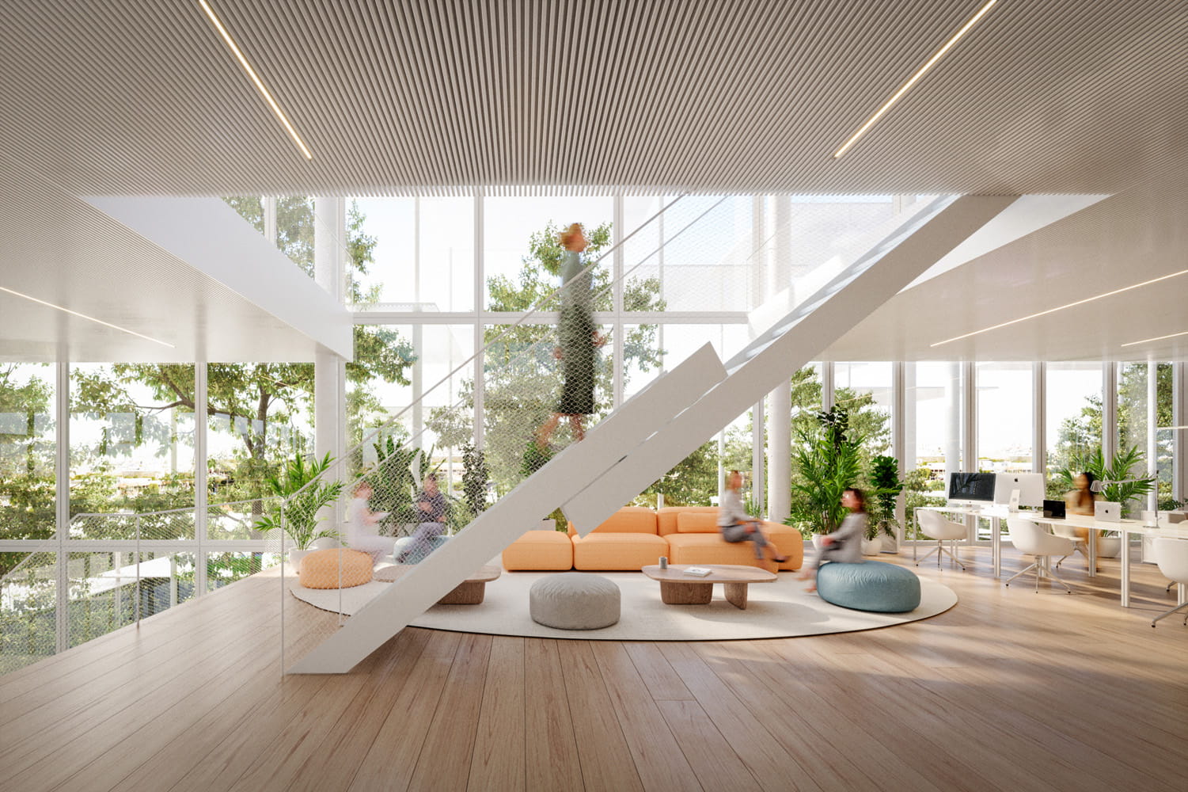
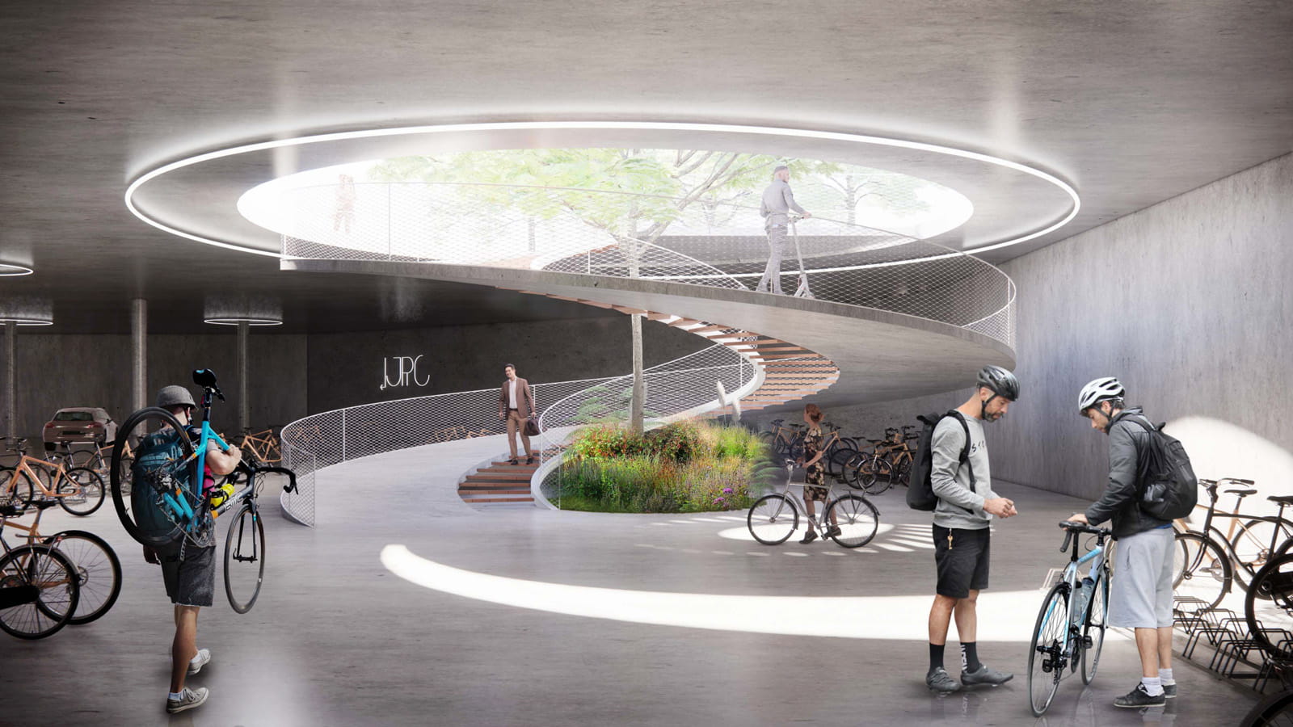
Project Details
Name: JRC Sevilla
Size: 9900 m2 GFA
Location: Seville, Spain
Client: Joint Research Centre, European Commission
Collaborators: Buro Happold (MEP & Structural Engineering & Sustainability), HCP Architecture & Engineering (Local Architect), Grupo Argenia (Local MEP), Play-Time & Fusao (Visuals)
Partners-in-charge: Bjarke Ingels, João Albuquerque
Project Leader: Stefani Fachini de Araujo
Project Manager: Angel Barreno Gutiérrez
Team: Hanna Ida Johansson, Nir Leshem, Gonzalo Coronado, Jose Carbonell, Miquel Perez, Luca Fabbri, Matthew Reger, Elena Ceribelli, Pietro Saccardi, Raphaël Logan, Saina Abdollahzadeh
BIG Landscape: Giulia Frittoli
SUBSCRIBE TO OUR NEWSLETTER


IMAGE GALLERY
SHARE ARTICLE
COMMENTS