CanningHill Piers will be one of the tallest residential developments in Singapore, designed by BIG
Highrise towers and sky bridges have become synonymous with Singapore’s skyline. Given the island nation’s land scarcity, the urban development authority of Singapore has initiated Singapore's Landscape Replacement Policy, a law passed in 2014, requiring replacement of any greenery lost due to development with publicly accessible green spaces with an equal area in the new building.
BIG — Bjarke Ingels Group’s second project in Singapore is a waterfront-integrated development project, located on the Singapore River, that comprises 700 new residential units across two towers, service apartments and a new hotel, serving downtown Singapore.
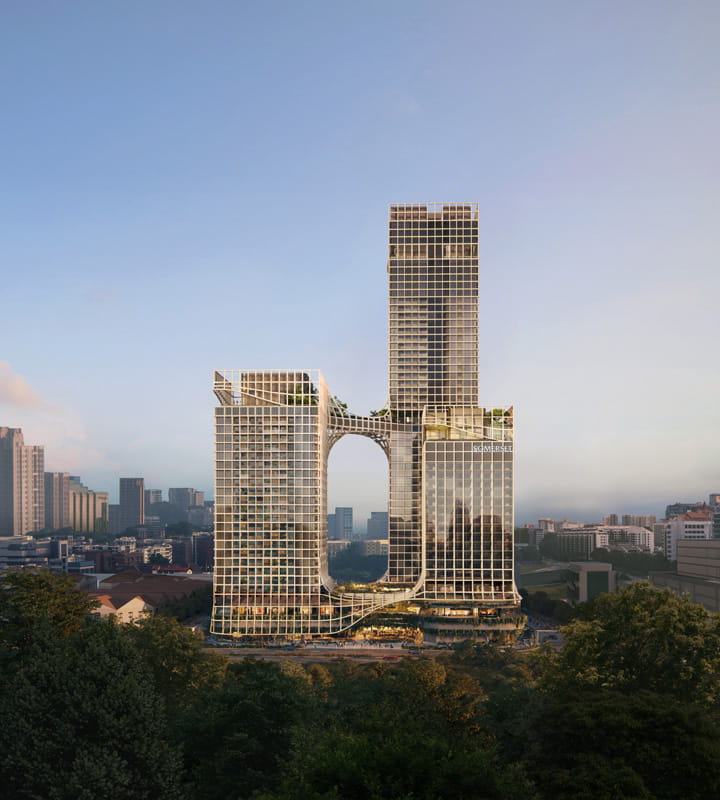
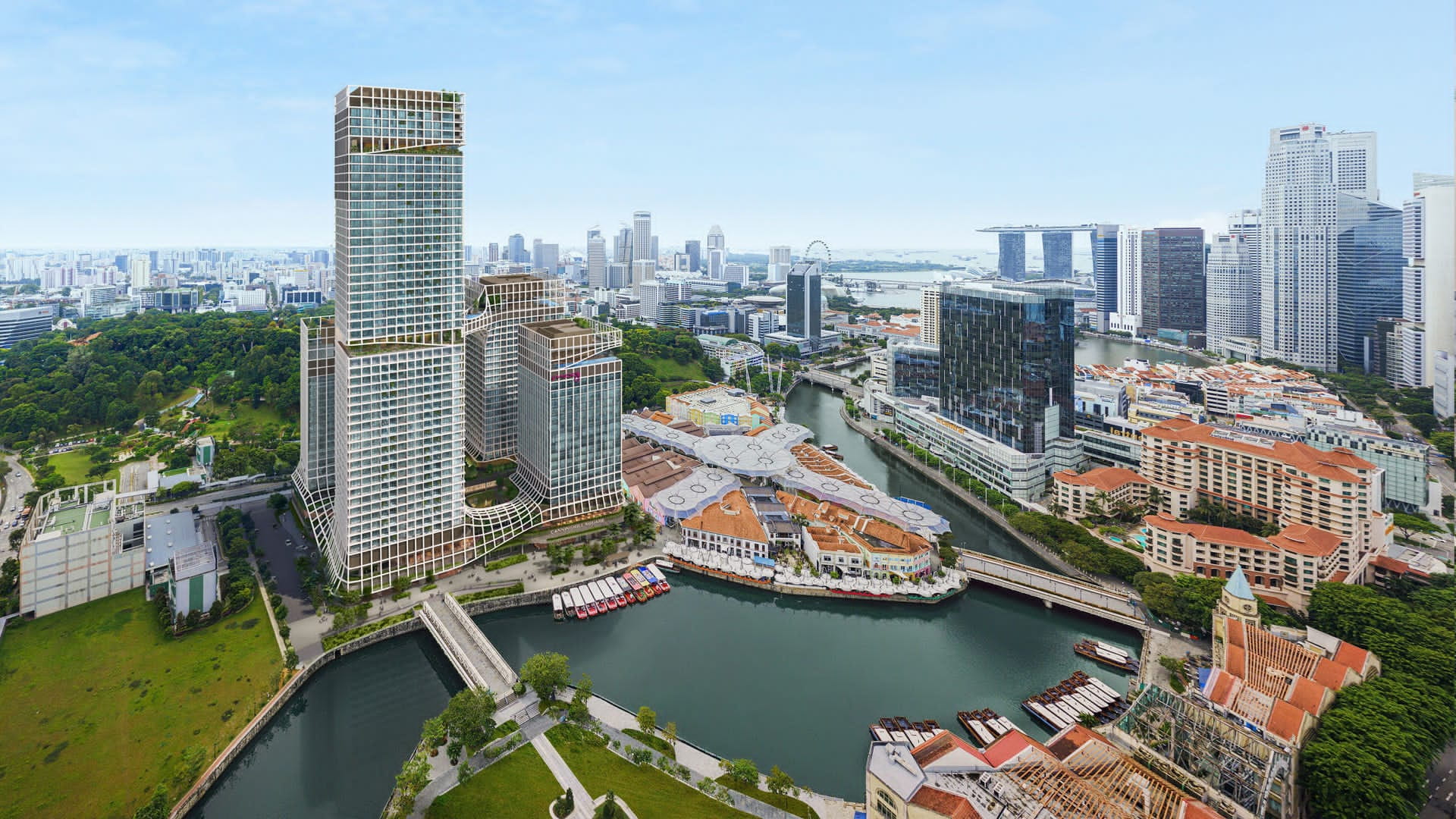
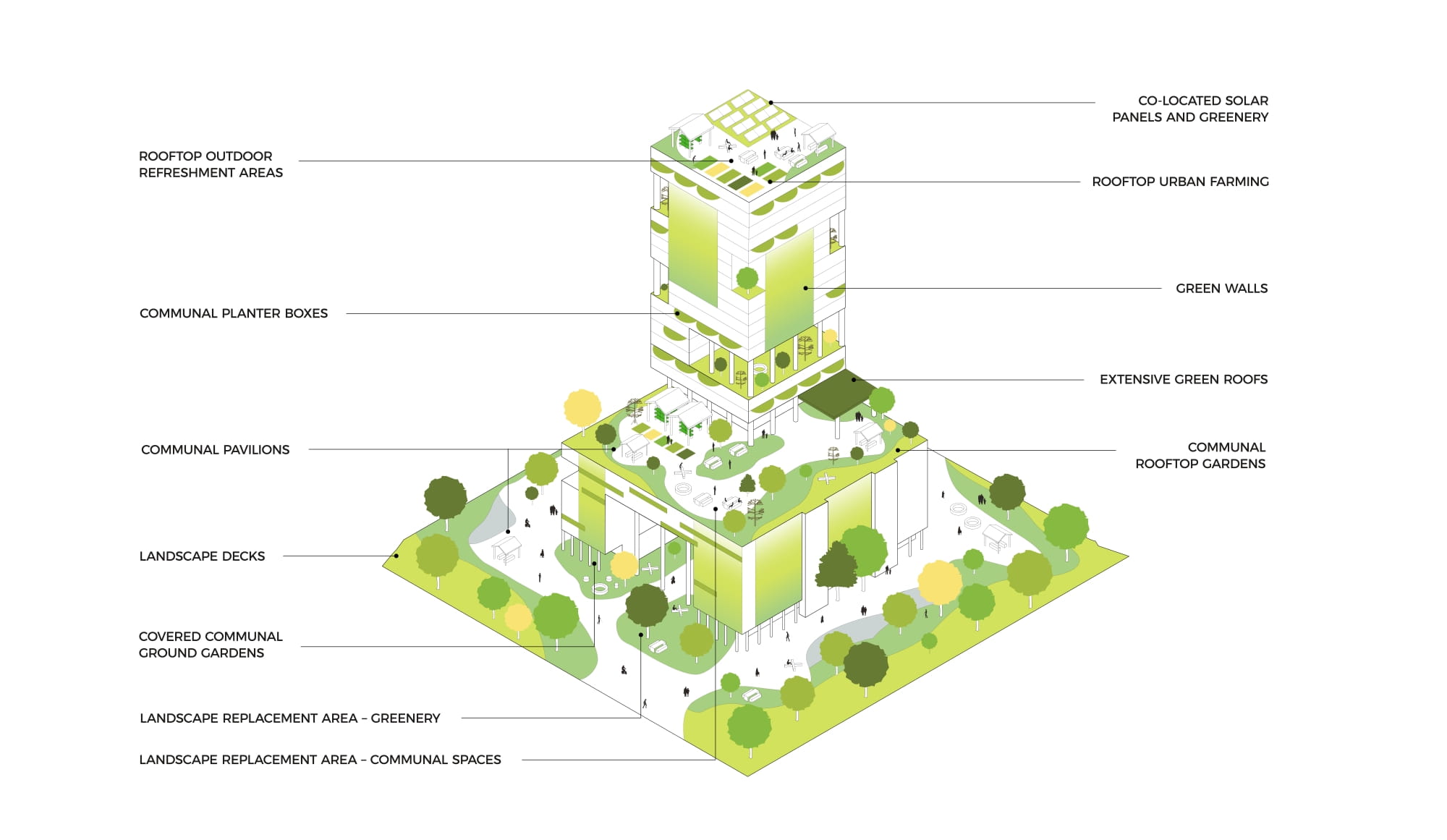

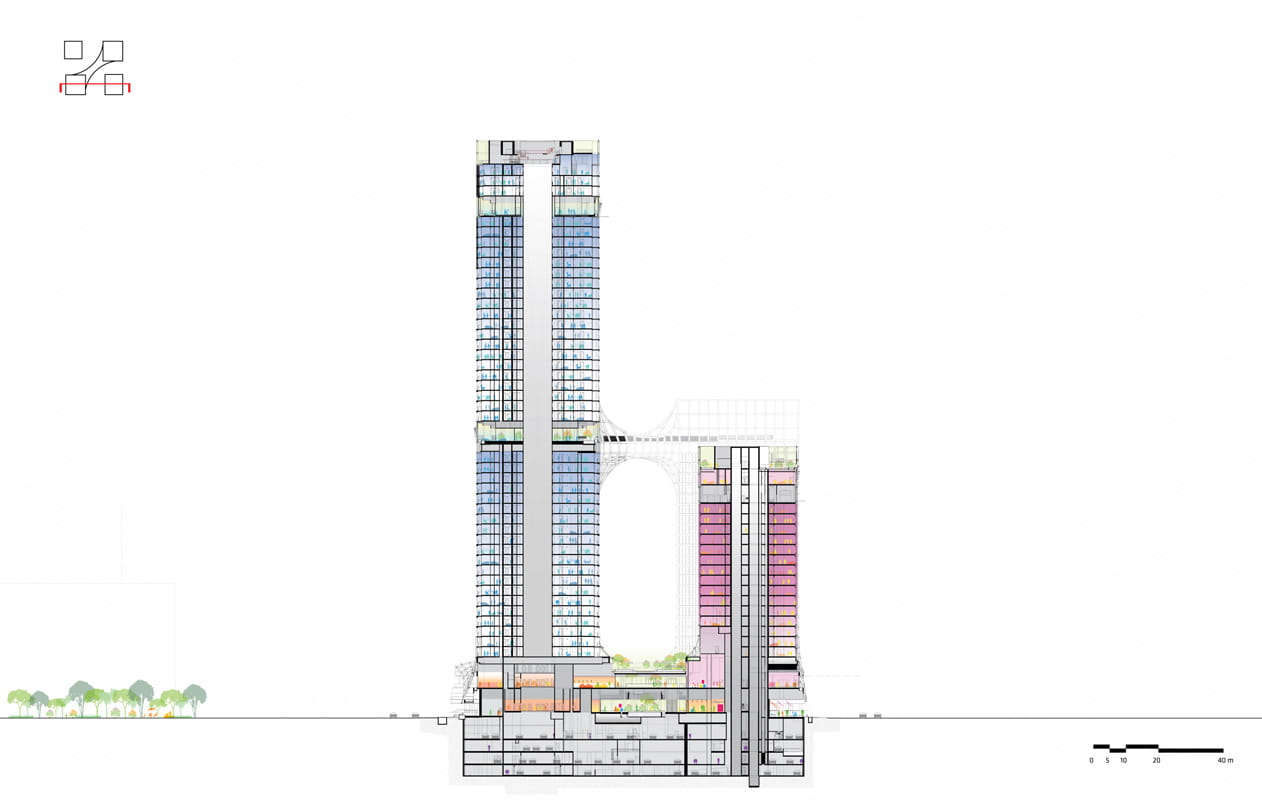
CanningHill Piers is one of the most significant redevelopment projects in the heart of Singapore, which, once completed, will be one of the tallest residential projects. Comprised of 4 towers sitting on top of a retail podium level, BIG’s design facilitates connectivity as an urban recreational space between the city areas.
Inspired by Singapore’s lush green urbanscape, the design of the retail podium features cascading green contours, creating a green oasis, establishing connectivity between the river and the adjacent Fort Canning Park.
“The four towers and podium that constitute CanningHill Piers will be unified under a façade that is imagined as a single continuous drape, tying together the various components of the development into a sculptural whole while providing a contextual visual identity for the public realm,” says Brian Yang, Partner and Architect, BIG.
The podiums are designed as continuous multi-layered public realms, featuring floor-to-sky air wells — a flexible space that could be used for community events. On top, the towers are strategically spaced to expand the field of view and generate a more spacious skyline at podium level.
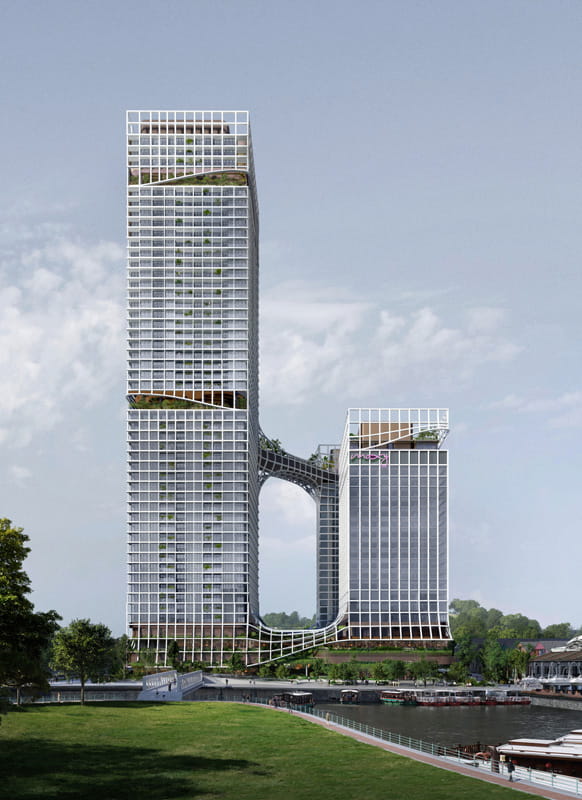
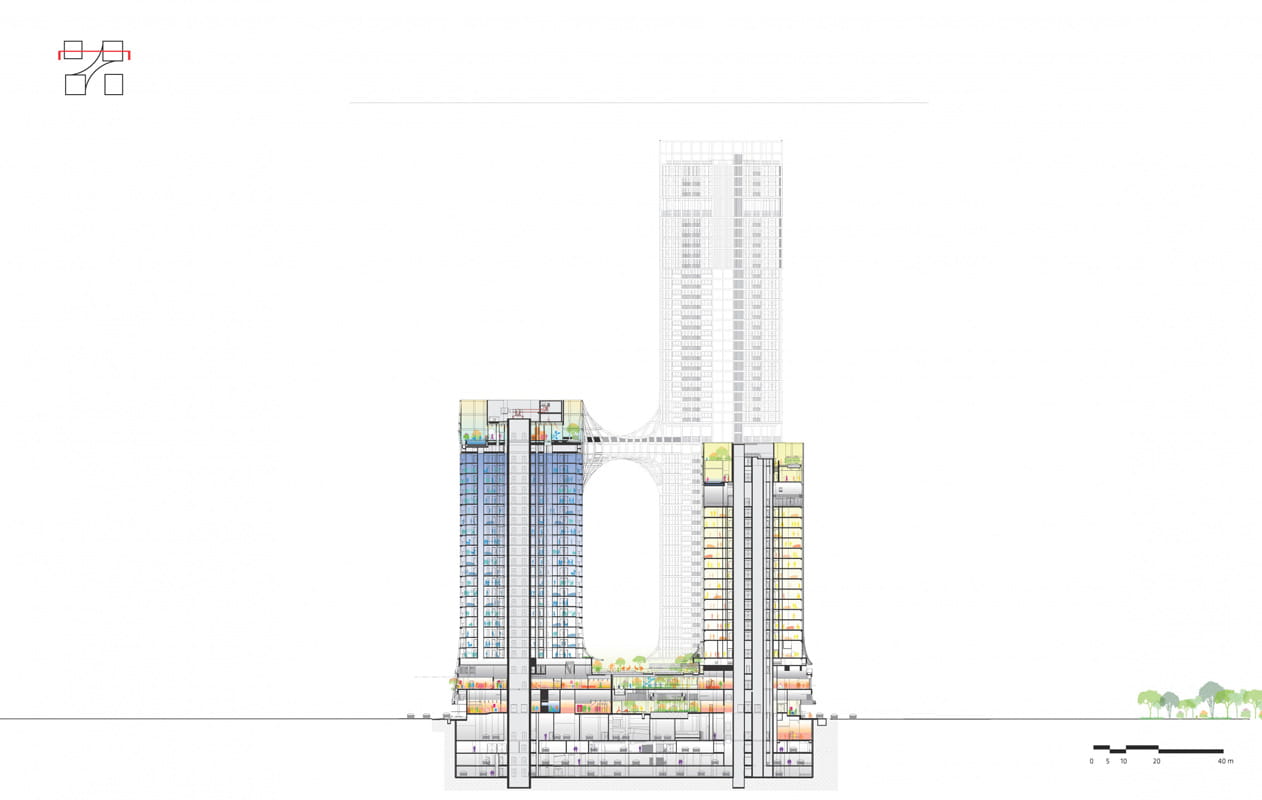
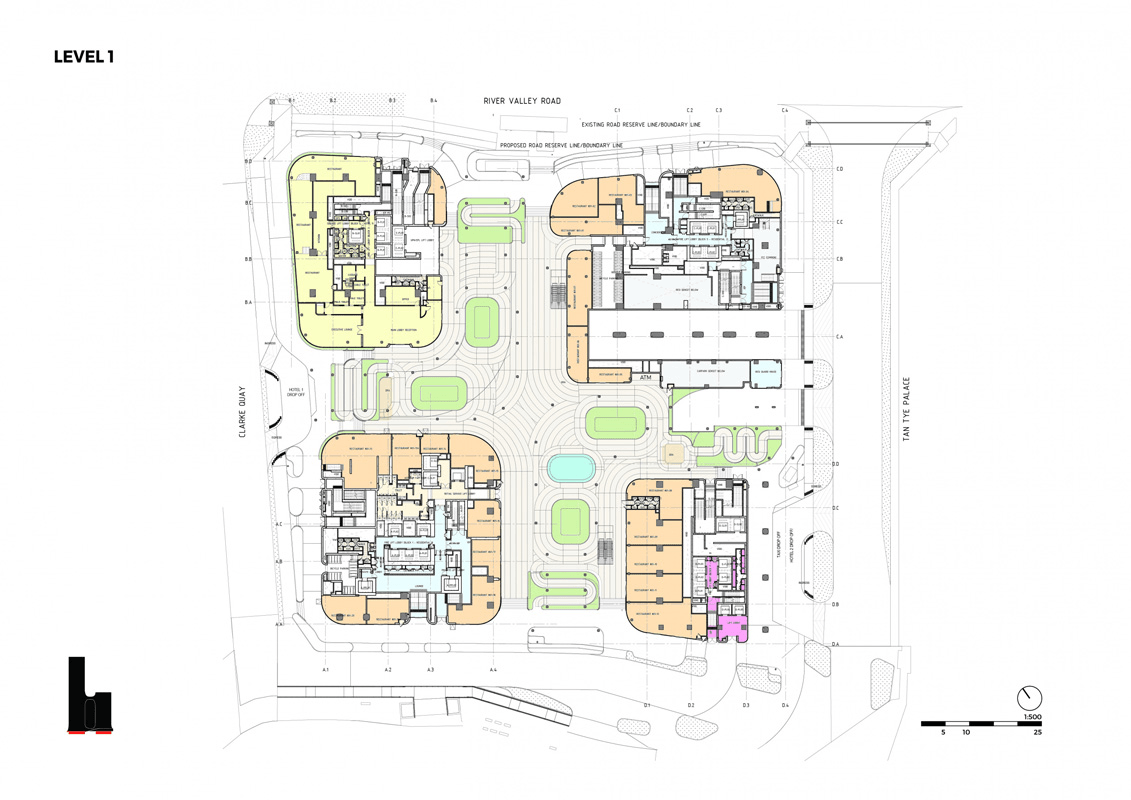
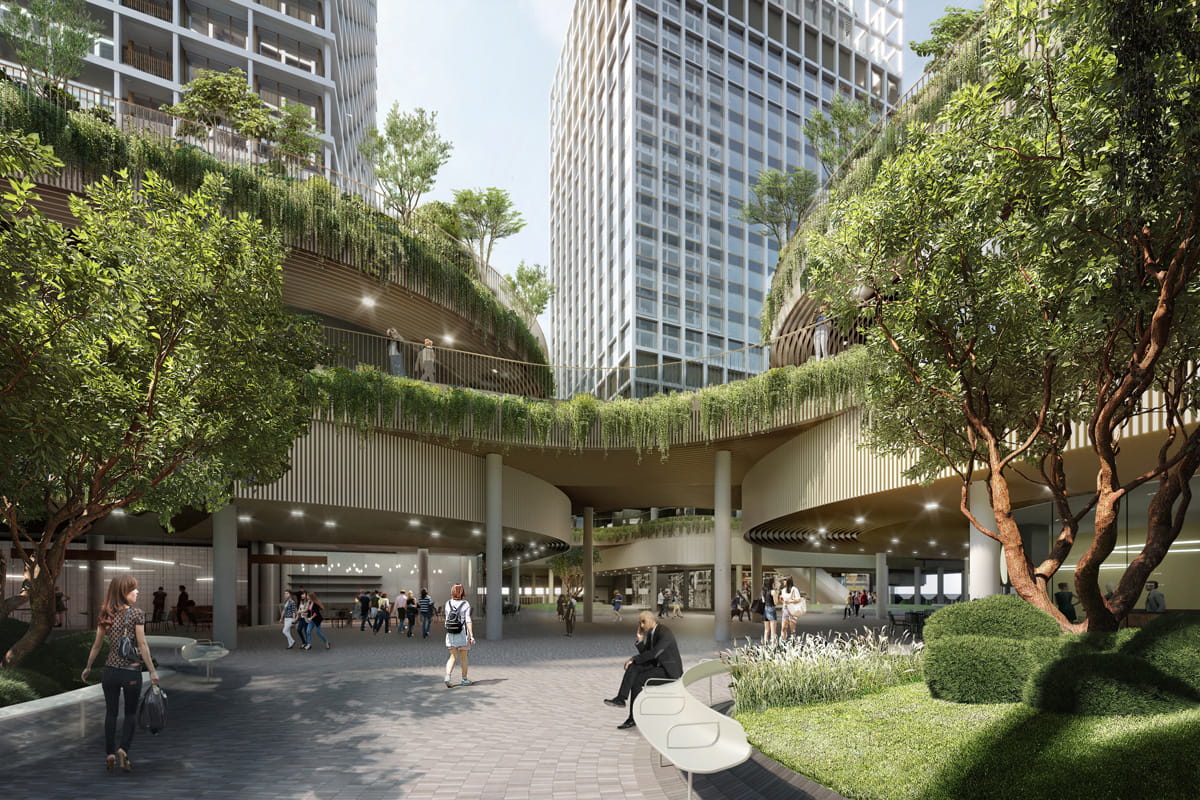
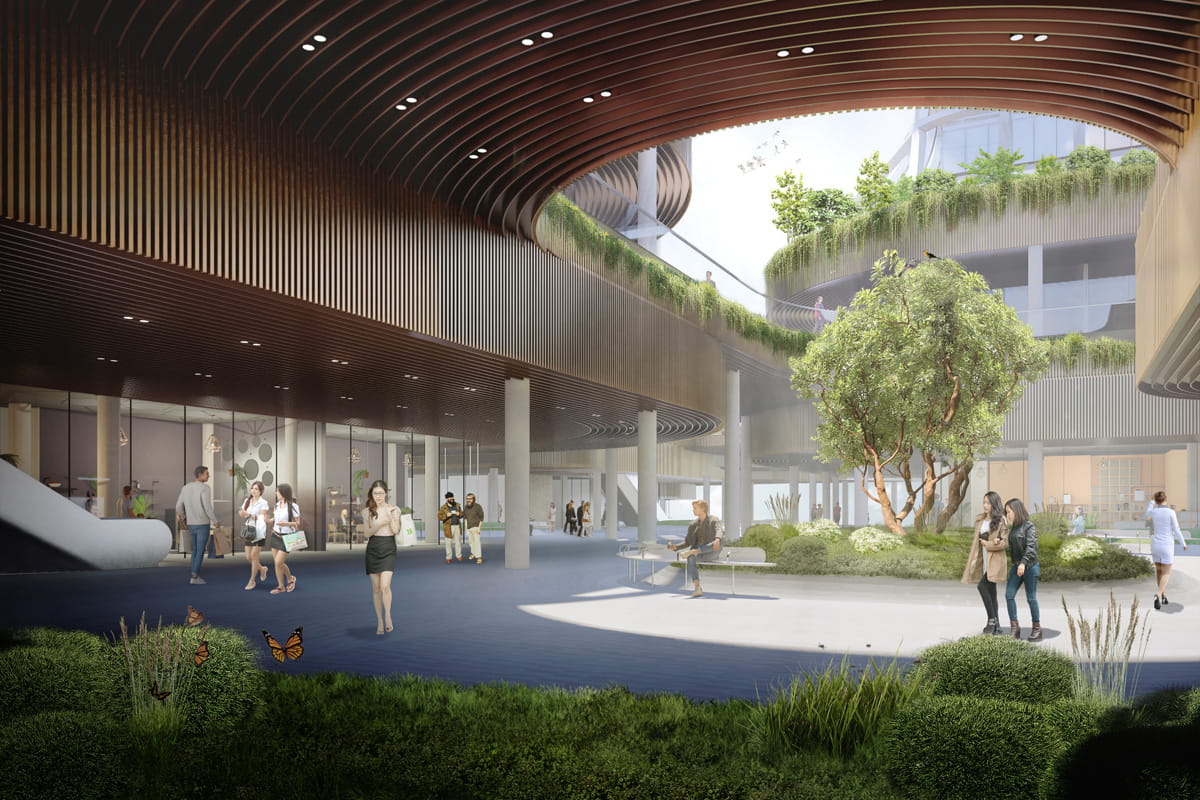
This also creates an open courtyard in the centre of the development — a green tropical oasis creating an atmosphere of meditative contemplation. Yang describes the design as porous and places the community first to restore the historical connection between Fort Canning Hill and the Singapore River.
Driven with a desire to create an architectural icon, the 105,000-sq.m.-project features a gridded fluid façade that drapes around the building. Drawing inspiration from the notion of the lifting-of-a-veil, the continuously draped façade rises at critical moments to reveal the activity within the towers while simultaneously providing residents with panoramic views of the cityscape.
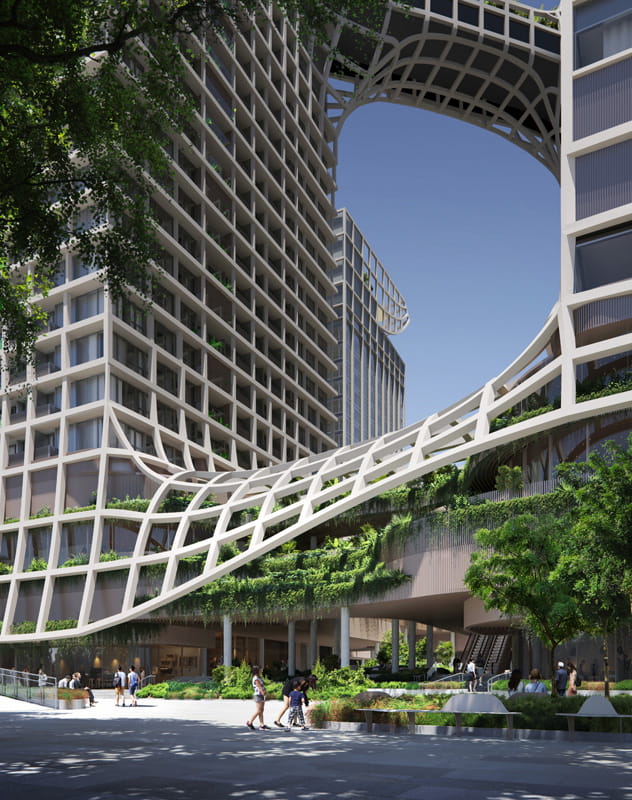
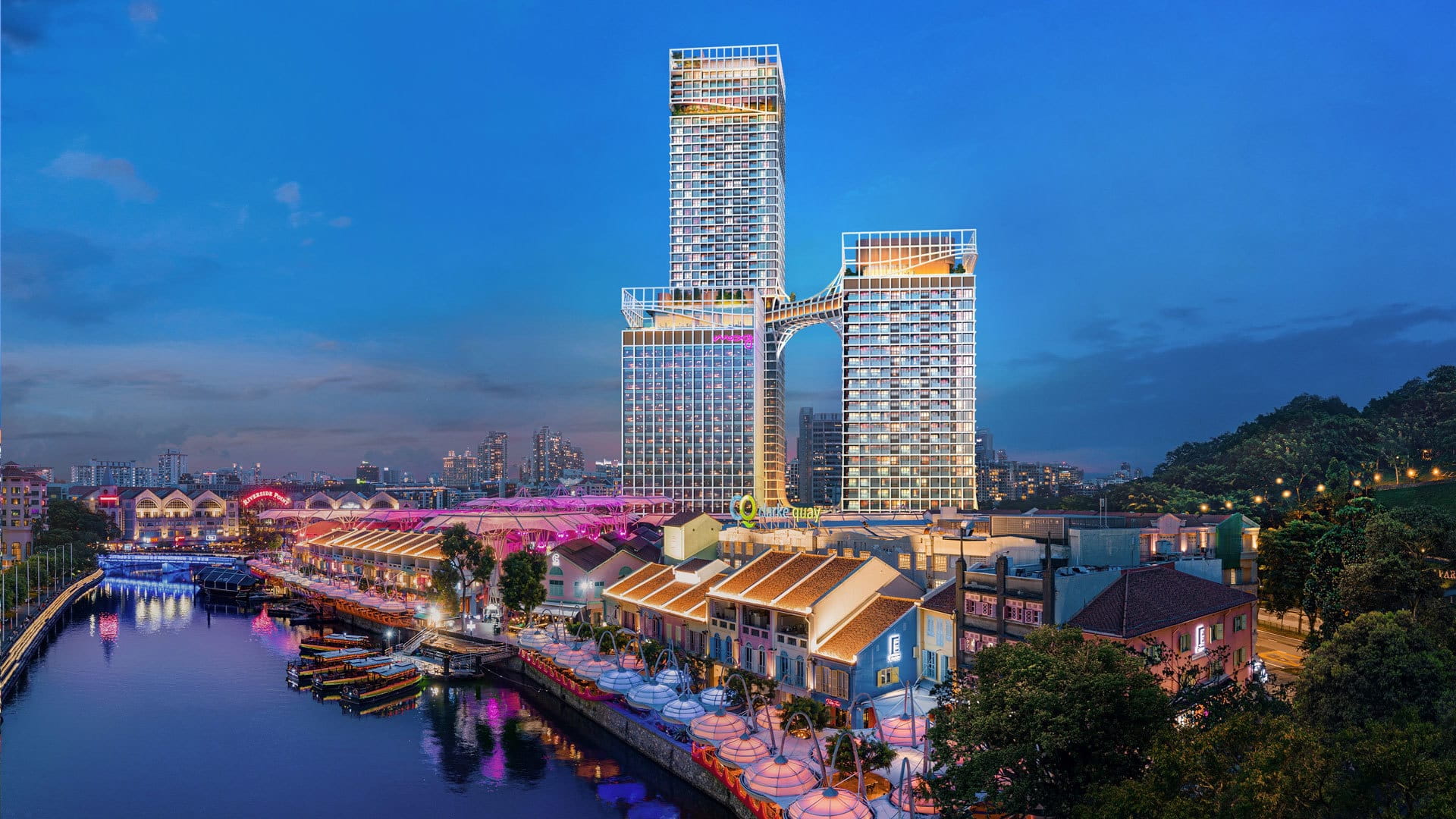
Bringing the community space vertically, the project features a recreational sky bridge, connecting the two residential towers at level 24. Inspired by historical bridges on the Singapore River, the sky bridge includes residential amenities such as rooftop pools and outdoor jacuzzies while offering unparalleled views of the city.
Set to complete in 2025, CanningHill Piers is the second project BIG is currently working on in Singapore. CapitaSpring, their first project, is set to meet at the end of 2021.
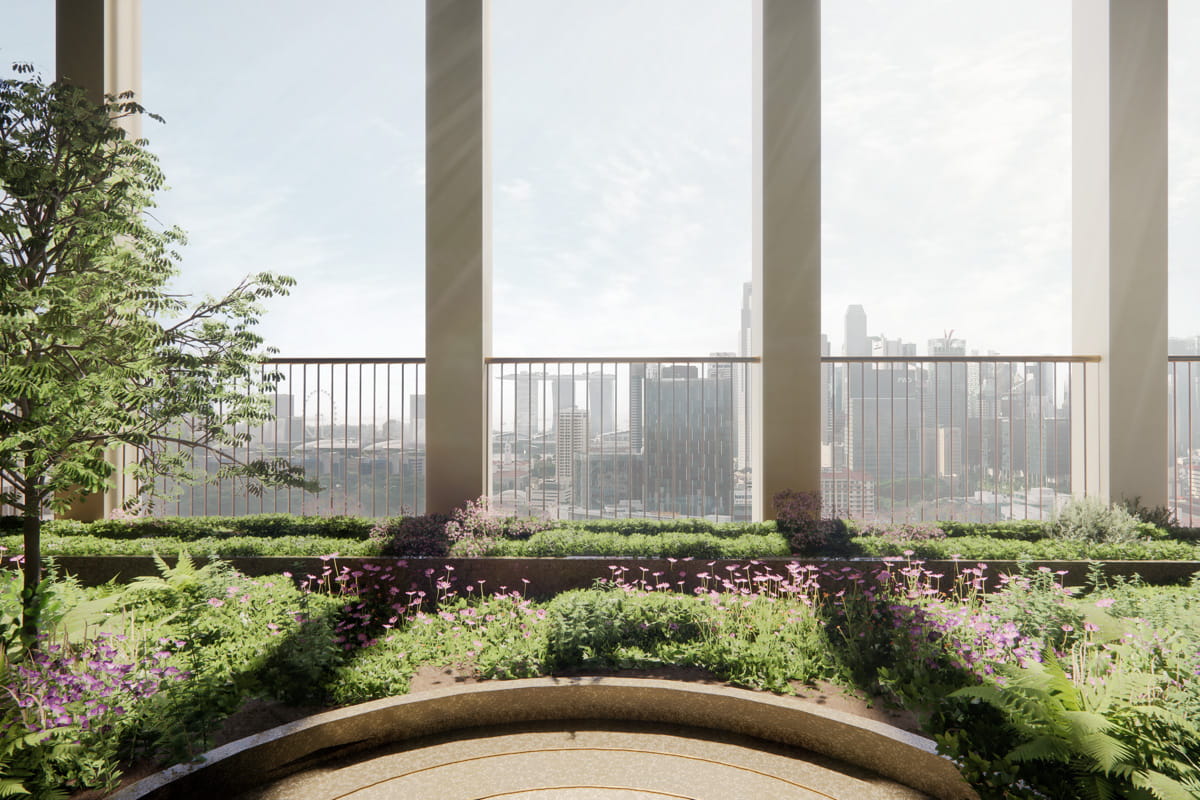
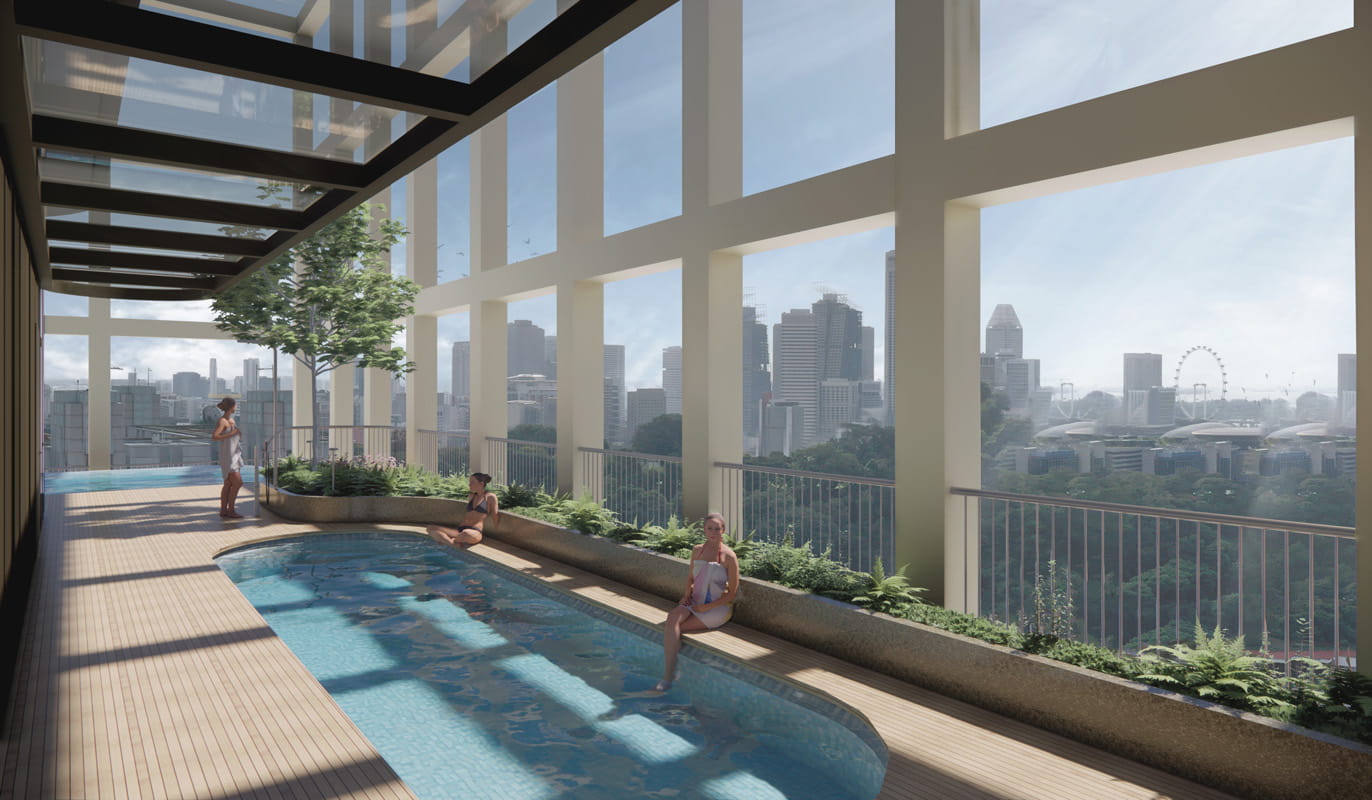
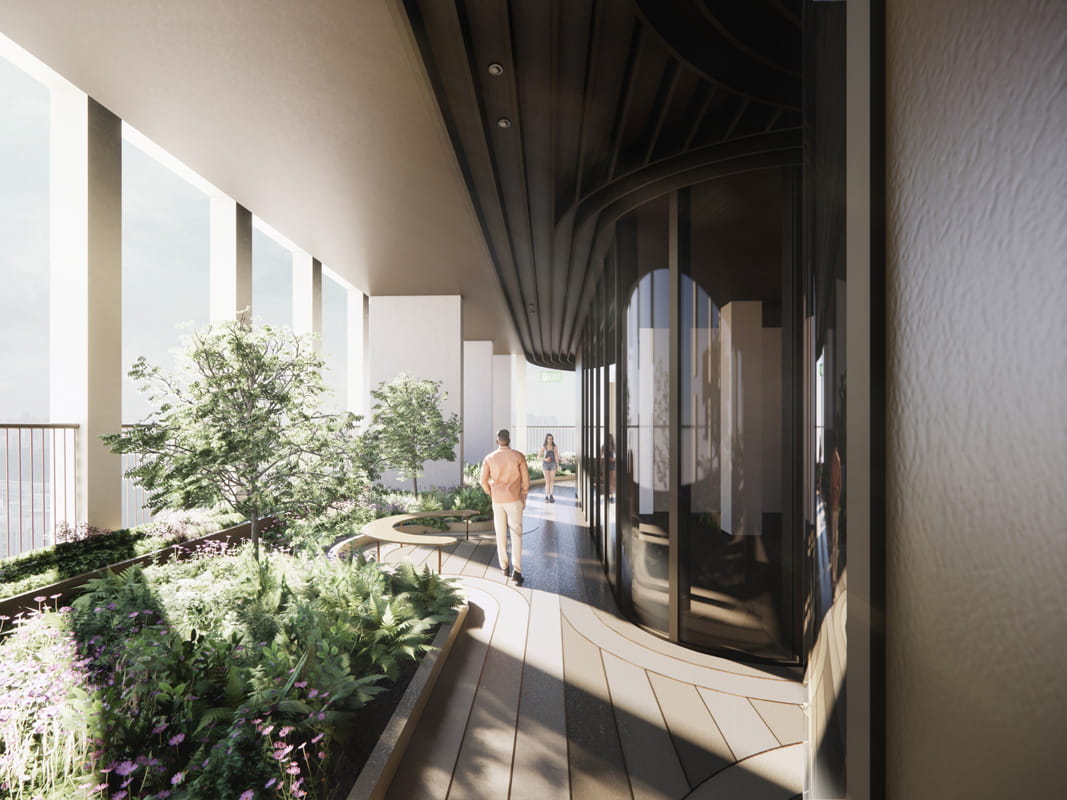
PROJECT DETAILS
Name: CanningHill Piers
Size: 105.143 m2
Location: Singapore, River Valley Road
Client: CapitaLand (CL), City Developments Limited (CDL), Ascott Residence Trust (ART)
Project Type: Mixed-use Residential, Hotel, and Retail
Partner-in-Charge: Bjarke Ingels, Brian Yang
Project Leader: Dominik Mroziński
Project Manager: Luca Nicoletti
Project Architect: Alberto Menegazzo
Collaborators: DP Architects, KTP, BECA, RSD, Aecom, DPF, Atelier 10, ARUP, TSM, Nipek
SUBSCRIBE TO OUR NEWSLETTER



IMAGE GALLERY
SHARE ARTICLE
COMMENTS