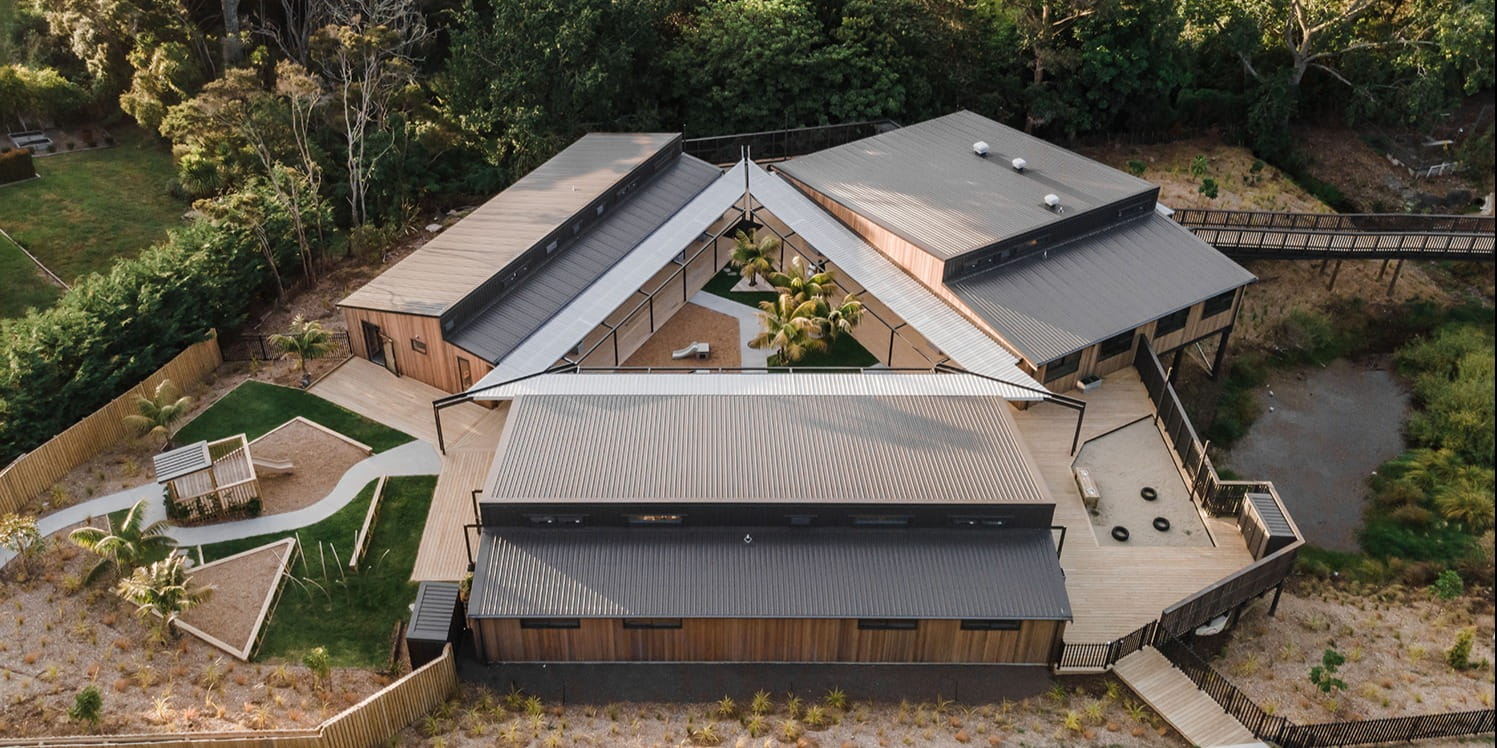
Childhood education centre in New Zealand, by CAA, restores and regenerates the site’s ecology
The brief for new children education centre, called for careful examination of the site and coming up with strategy where site ecology could be restored and regenerated. Located in the leafy neighbourhood on the outskirts of Auckland, the project site lies adjacent to the Upper Harbour Highway, shielded by a huge artificial embankment.
The site is split in two by a stream which forms part of a significant ecological area, which over the years has been neglected and become a wasteland, being used as a rubbish dump for industrial waste.
The new children education centre is designed by Copeland Associates Architects (CAA) to accommodate 100 children and staff while the design exploits natural surroundings to create a ‘nature classroom’ for young students. The design consolidated all built structures to one side of the stream and developed the other half as parking lot.




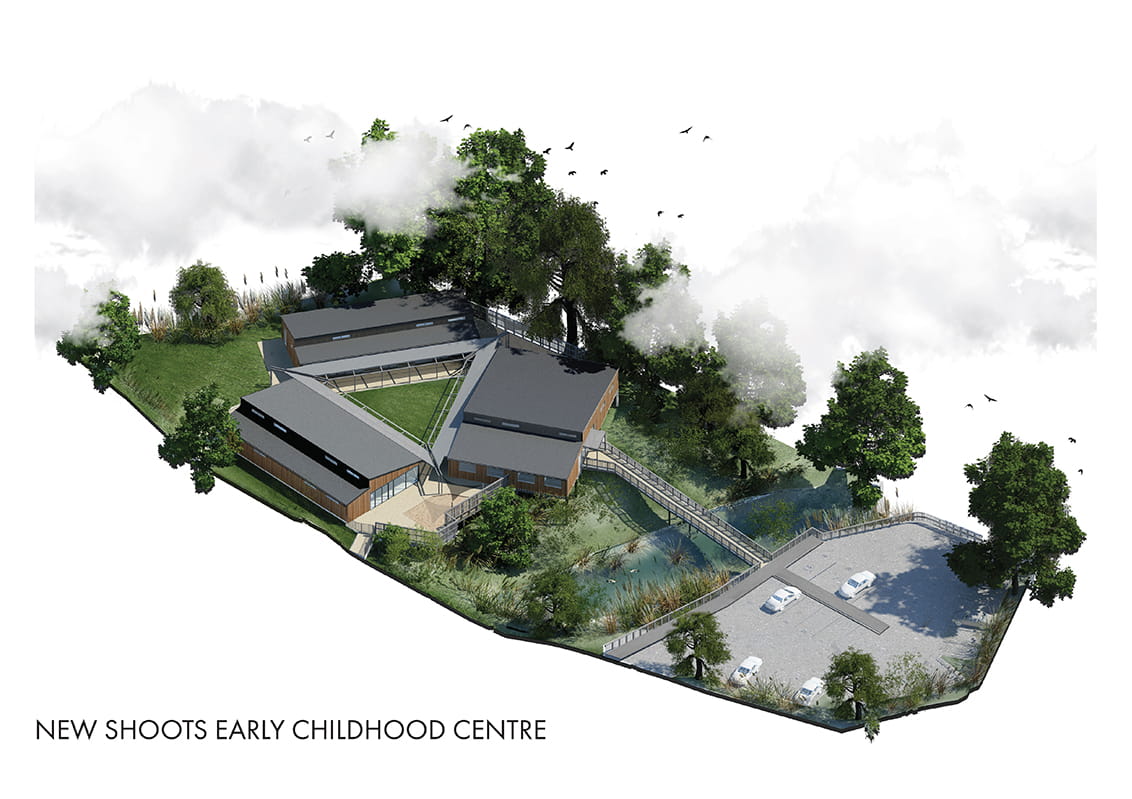
The design splits the conventional learning centre into three individual pavilions, forming a triangulated play courtyard in the middle. The inner courtyard is designed as a safe space for children to play and connect with the outdoors.
Another key element is the transition zones, which are fitted with translucent canopies that provide protection from the elements while creating outdoor play spaces underneath.
“At ground level, placement of doors and windows optimises natural light and cross-ventilation. The insulated slabs act as thermal heatsinks, retaining solar energy, and provide the polished concrete floor finish, favoured by the brief,” explains the studio.
The shallow pavilions, 630-square metres in plan, are carefully planned and fitted with high-level east-facing electrically-operated window, providing both, good daylight and fresh air inside the classrooms. All the windows and doors have been double glazed to cut down on the heat.
Natural ventilation has been encouraged inside the building through a range of openable windows, including trickle vents, manually-controlled louvered vertical windows, and sliding doors.


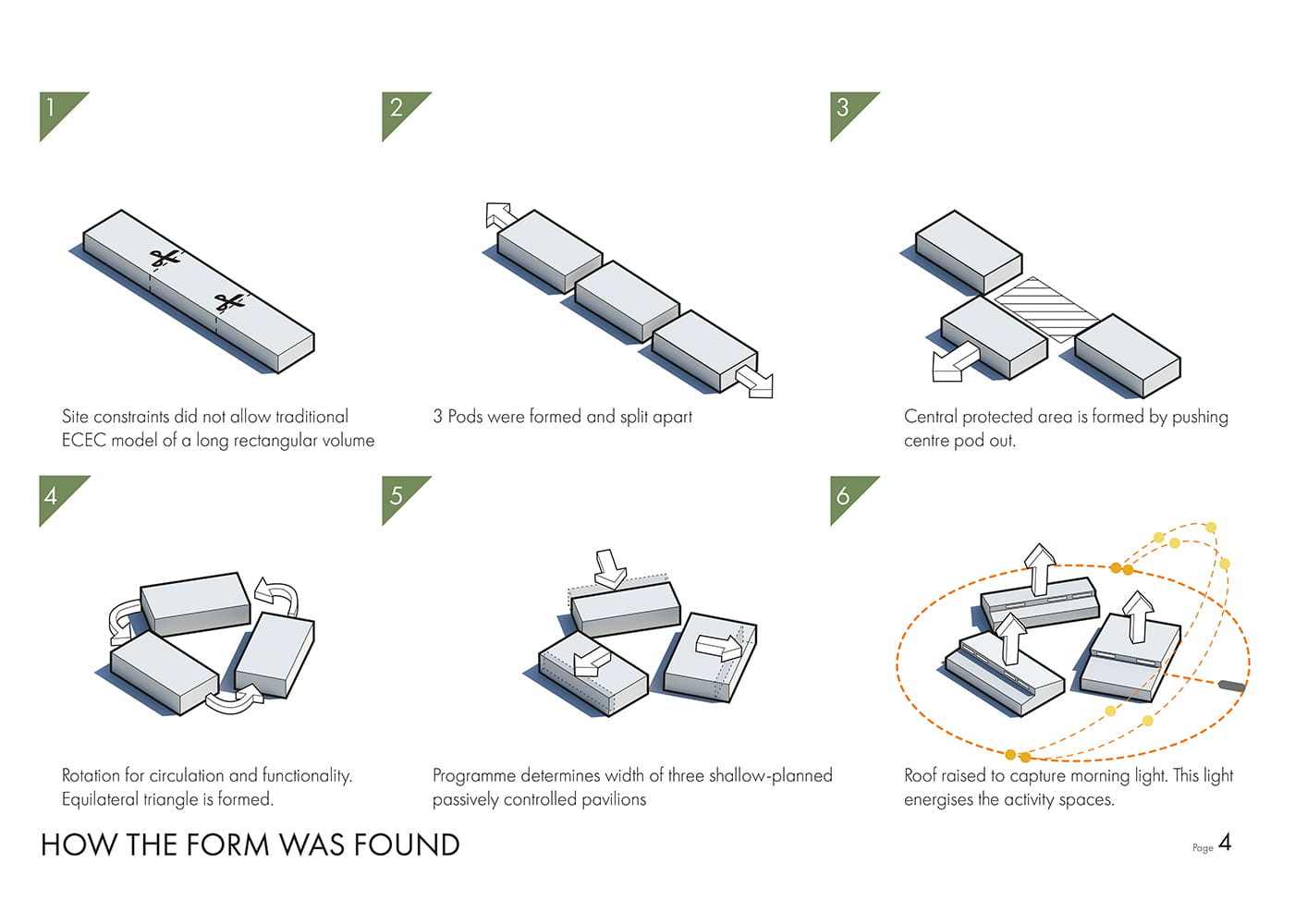




Cross-laminated timber is the primary building material and has been used extensively in walls and roof, both as structure and internal finishes. In foundations and retaining structures, timber poles and mechanically stabilised earth (MSE) decrease concrete use.
Timber and steel components are dismantlable and recyclable at end-of-building life. Externally, all walls and roofs use rigid insulation to minimise cold bridges and balances wintertime heating and summertime cooling energy demands. Water from the roof is collected in detention tanks located below the building and reused to flush toilets.
Given the challenging conditions of the site, each section of the building had foundations specific to its own location on the undulating site. Two pavilions were constructed on suspended concrete slabs with timber pole foundation while the other has a concrete raft on grade.
This provided efficiencies in the use of mechanical equipment and achieving timeline with small locally-based workforce. The triangulated configuration of rectangular pavilions minimised earthwork and foundations costs.


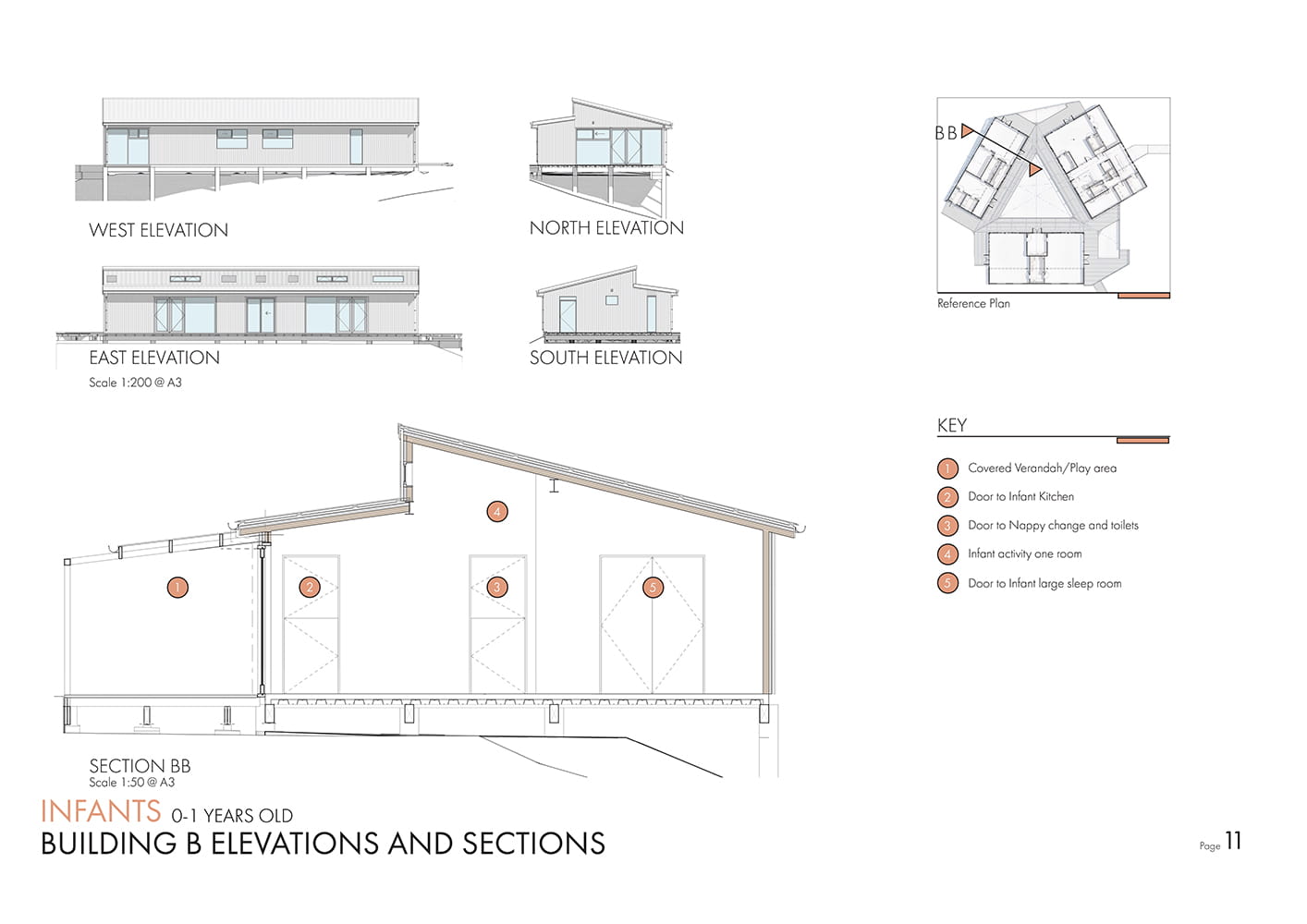
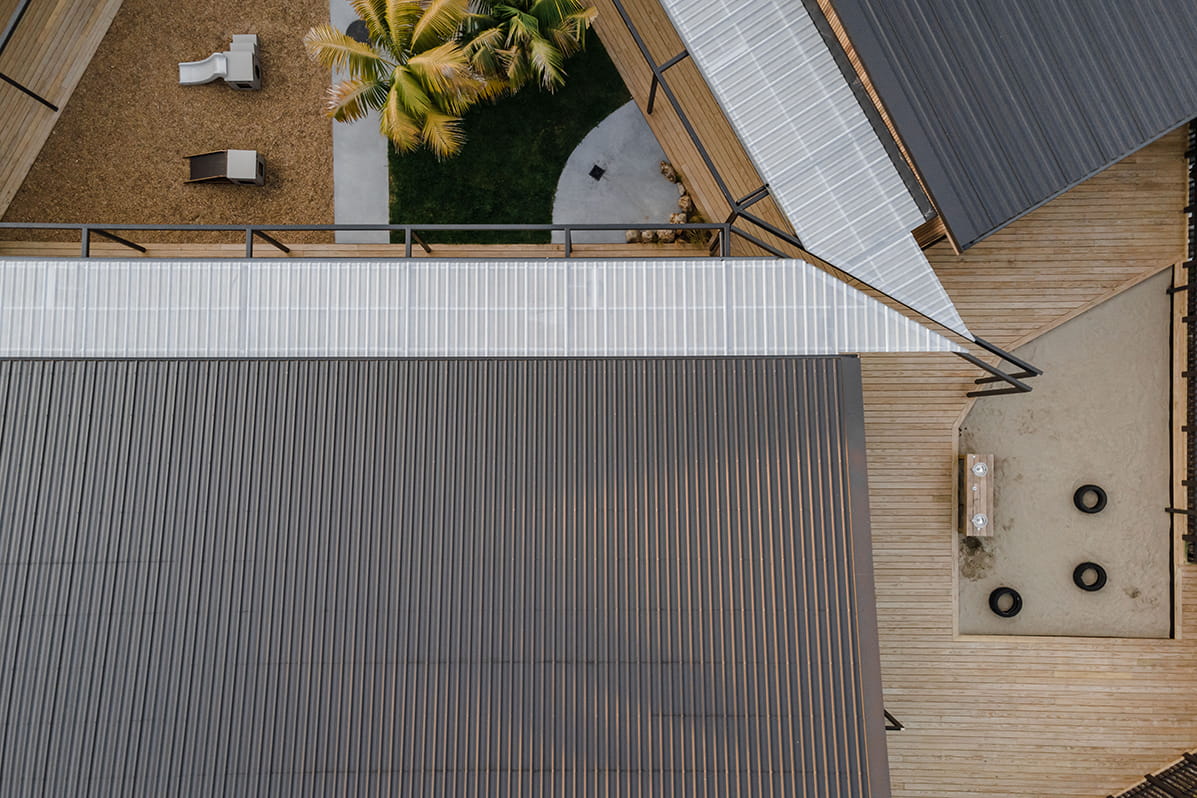
During construction, the excavated materials from the building site were used as infill for the car park, where designers adopted MSE retaining wall, which is cheaper to build, with smaller carbon footprint streamlining the construction process.
The design also included construction of a wooden bridge over the stream to access the building, giving it a unique arrival experience while causing minimal intrusion on the ecosystem. In order to create a carbon-neutral building, use of prefabricated components was chosen to reduce the amount of construction materials, time and waste generated.



Emissions are minimised by using Low GHG all-electric high-efficiency commercial-grade air source heat pump, heating in winter with zero-ozone depleting refrigerants. Lastly, by using CLT significantly throughout the project, it is projected that this will equate to 28.3 tonnes of sequestrated CO2, taking into account freight carbon footprint, making the building carbon-neutral.
This New Shoots ECEC Greenhithe is an exceptional example of architecture that heals and restores during its lifetime. The building process regenerates the area and leaves no footprint at the end of its lifecycle. The project showcases how once derelict and abandoned site could be brought to life through careful planning and community participation.
PROJECT DETAILS
Project Name: Newshoots ECEC Greenhithe
Architect or Architecture Firm: Copeland Associates Architects
Completion Year: 2021
Built Area (m2): 630m2
Project Location: Greenhithe, Auckland, New Zealand
Lead Architects: Barry Copeland + Marco Duthie
Team: Tuhiena Bhaumik + Franklin Mwanza
Structural walls, and Roof panels: XLAM
Roofing: Powder coated Dimondmetal roofing
Cladding: Hermpac stained Cedar
Insulation: Rigid Expol insulation
Structural engineers: Calibre Engineering
Services Engineers and Sustainability Consultants: Ecubed Building Workshop
Civil Engineers: Chester Consultants Ltd
Ecological consultant: 4sight
Landscape designers: Taylor/OneStone
Lighting designers: Enhance Light
Interior fitout and furniture design: Newshoots
Quantity Surveyors: Kwanto
Project Management and Resource Consent: Establish Consultants
Main Contractors: Peak Construction
Photographer – Kelvin Lim
ABOUT COPELAND ASSOCIATES ARCHITECTS
Copeland Associates Architects was established in 1997 by Barry Copeland after a successful career with eminent practices in Manchester, London and Auckland. The practice is rooted in substantial experience and the commitment to deliver an effective professional service to clients. Its method focuses on achieving innovative economic solutions through elegant combination of spaces, materials and methods. Its dynamic derives from a celebration of light, air and movement. The underlying belief is in the important contribution that architecture has to make to society and to the environment for our future generations.
SUBSCRIBE TO OUR NEWSLETTER



IMAGE GALLERY
SHARE ARTICLE
COMMENTS