
FGMF injects office building with anti-corporate spirit through abundant greenery on multiple levels
COVID-19 has fundamentally altered the way we view workplace design. It presents an opportunity to rethink how to design environments that promote well-being while encouraging socialisation. Girassol Building presented an opportunity for Sao Paulo-based practice, FGMF to rethink the office typology, and their response is a new anti-corporate project.
Rethinking the conventional format of an office building, the new office building located in Vila Madalena — a prime area of the capital — proposes what architects describe as ‘gentle architecture.’
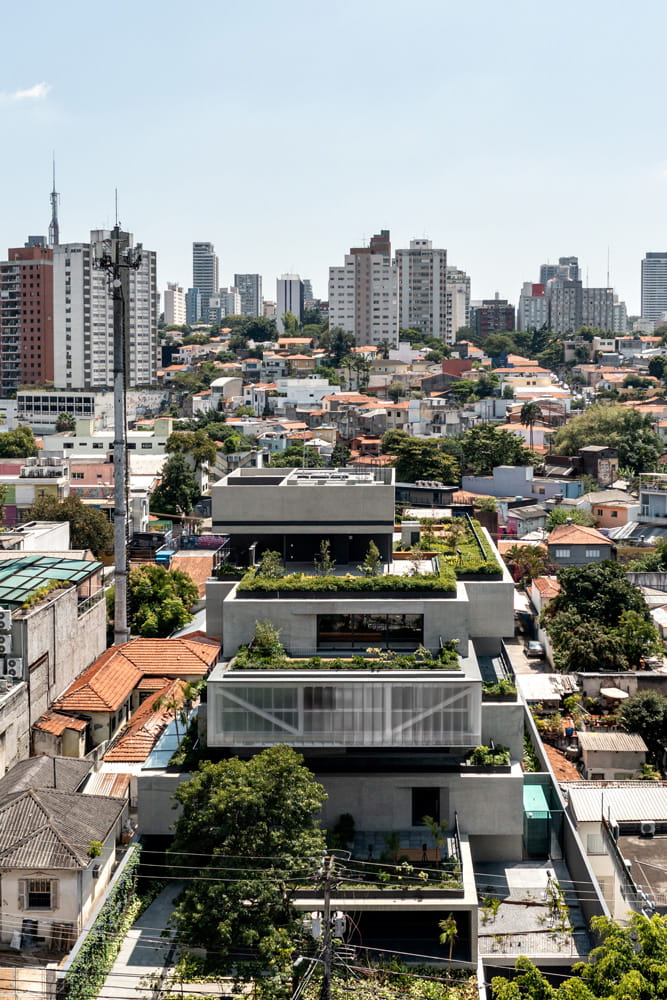
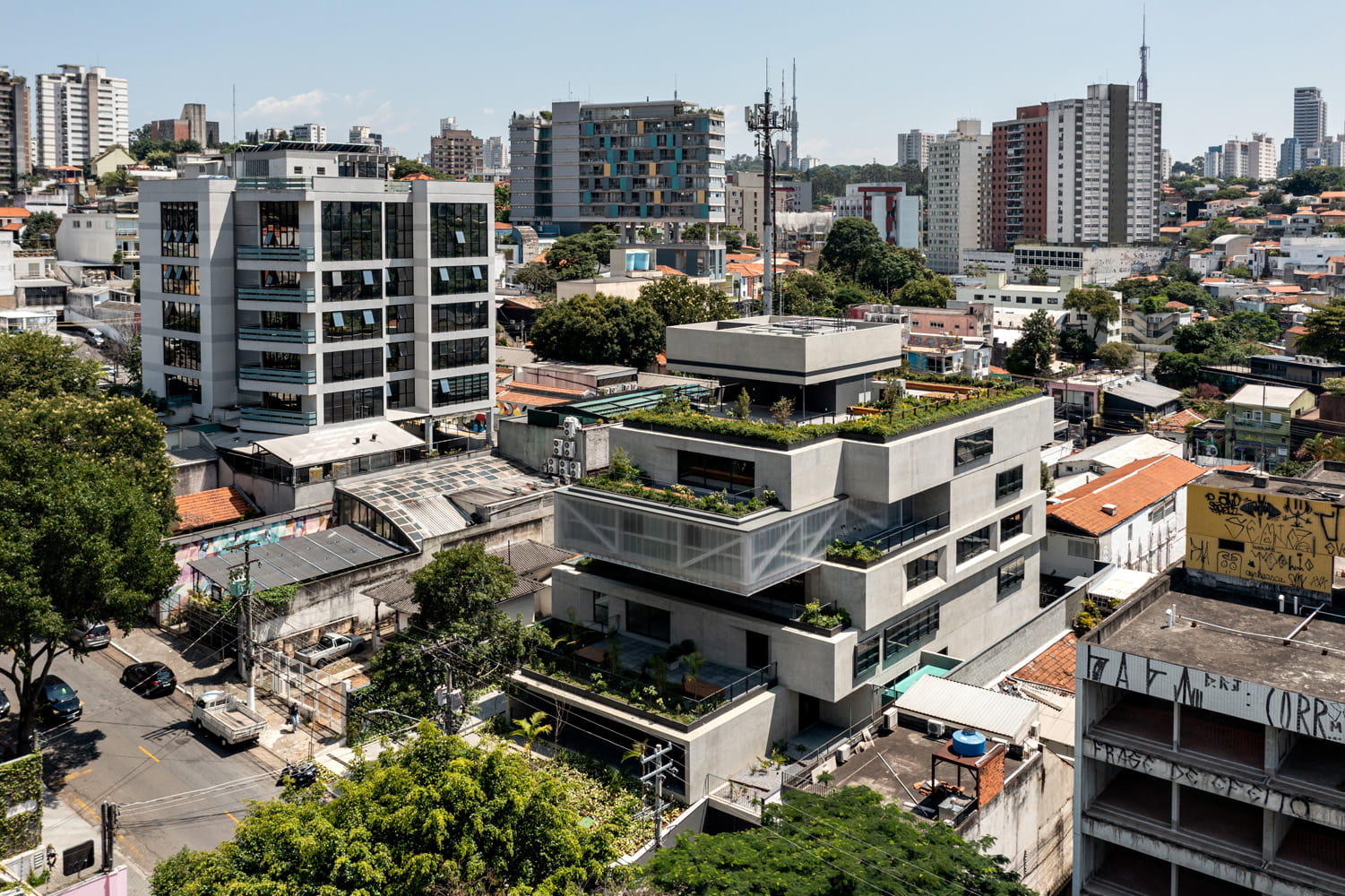
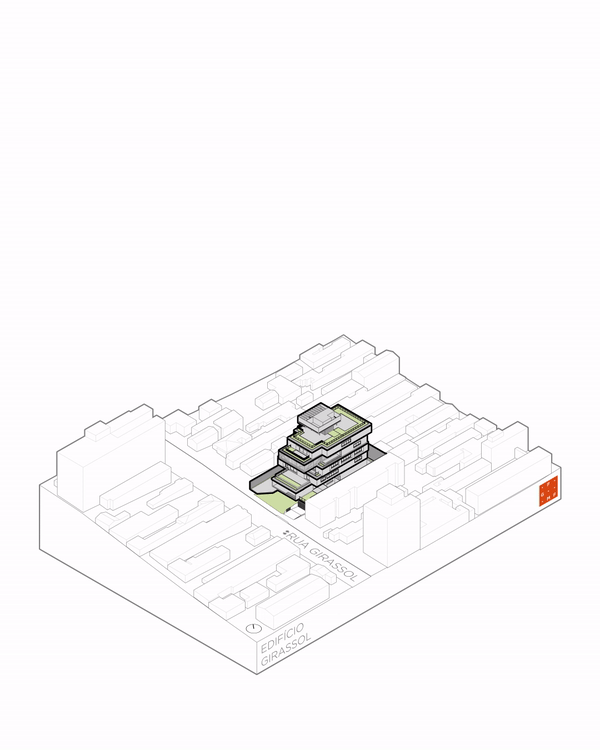
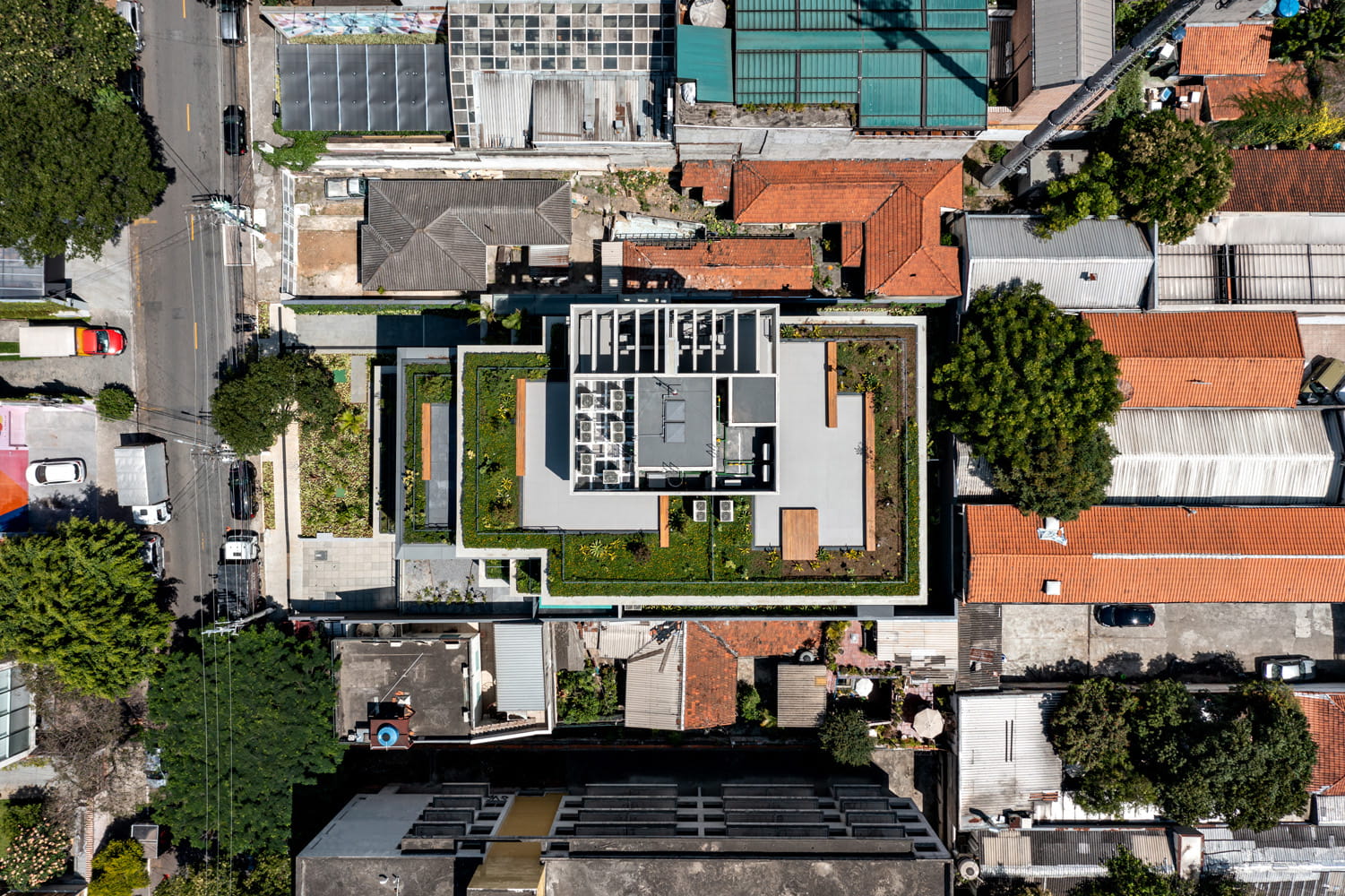
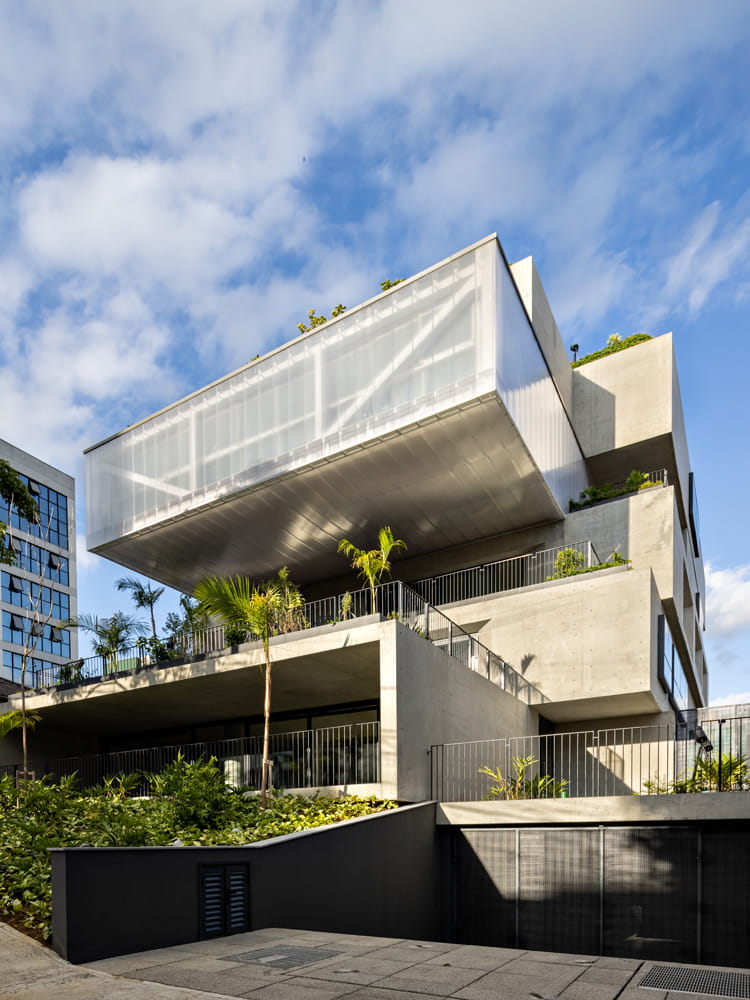
The five-storey building features shifting volumes which create a dynamic silhouette for the office. The aim was to integrate the building into its urban environment to present a gentle response for the passers-by through its many green terraces. Resembling a green oasis when viewed from the top, the building is a harmonic set of geometric angles forming many outdoor spaces on multiple levels – some covered and some not.
"The concern to offer quality spaces is very latent in companies. The reduction of traditional, fixed stations and adherence to the remote format end up reducing human contact and the notion of belonging and this makes it difficult to transmit values to the team,” said Lourenço Gimenes, partner at FGMF.
Gimenes continues, “Therefore, environments should encourage socialisation and a sense of well-being, generating rapprochement among people to increase talent retention and the development of more creative and dynamic work, especially in the hybrid model. The staff needs to think that the office is an even cooler place than the house itself and feel comfortable there."
Its clear intention is to provide access to greenery for the people working in the office building. Post COVID-19, it is well established that access to Nature improves human well-being and FMGM has ensured this through a direct physical connection at all levels or visually from the inside.
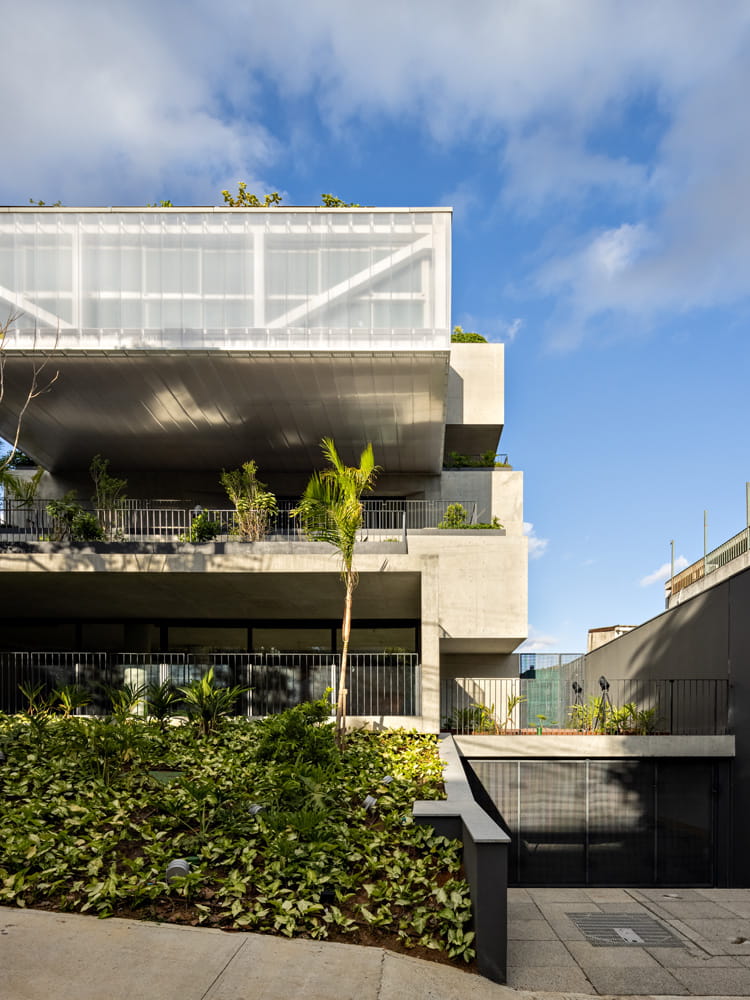
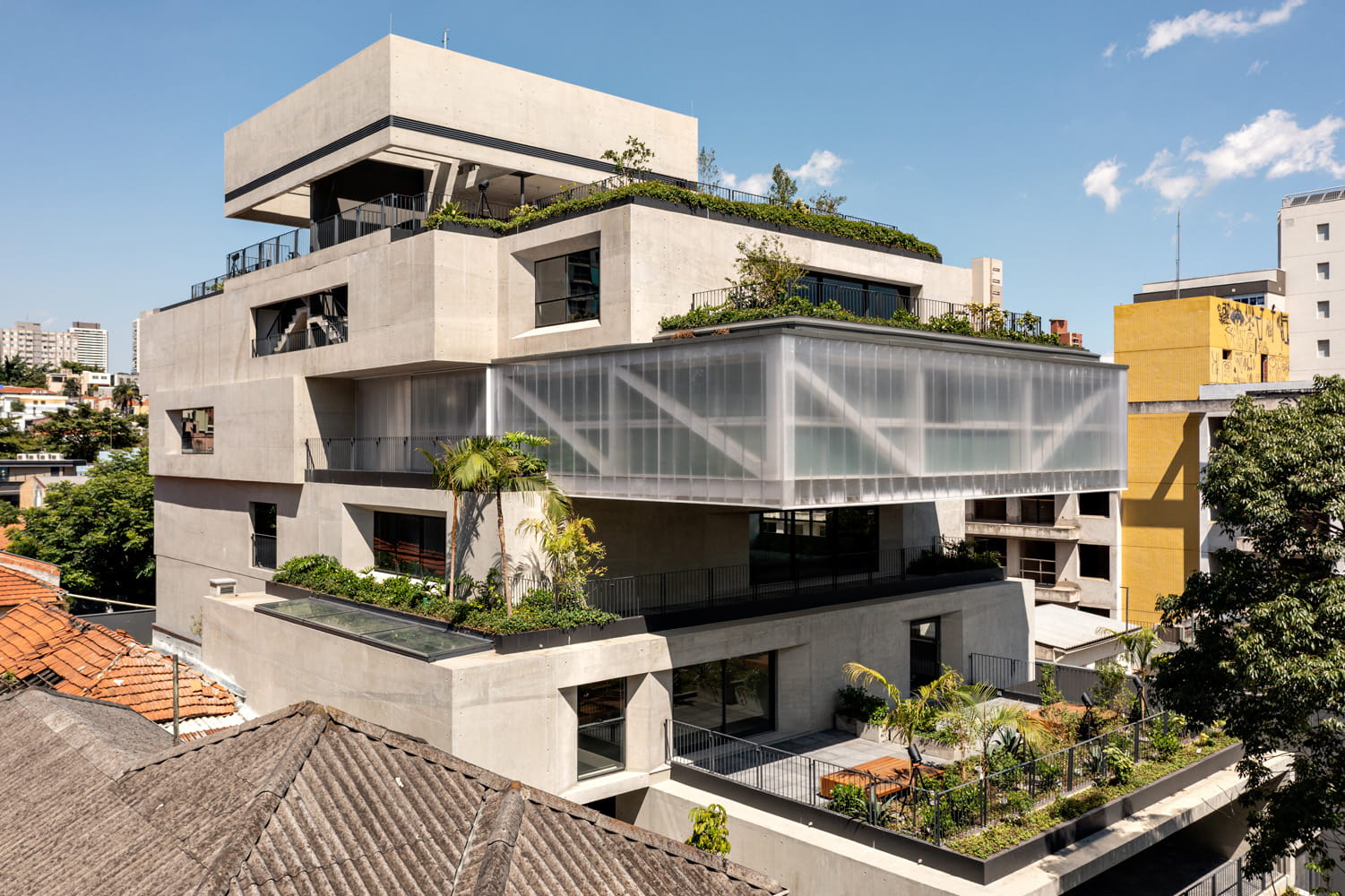
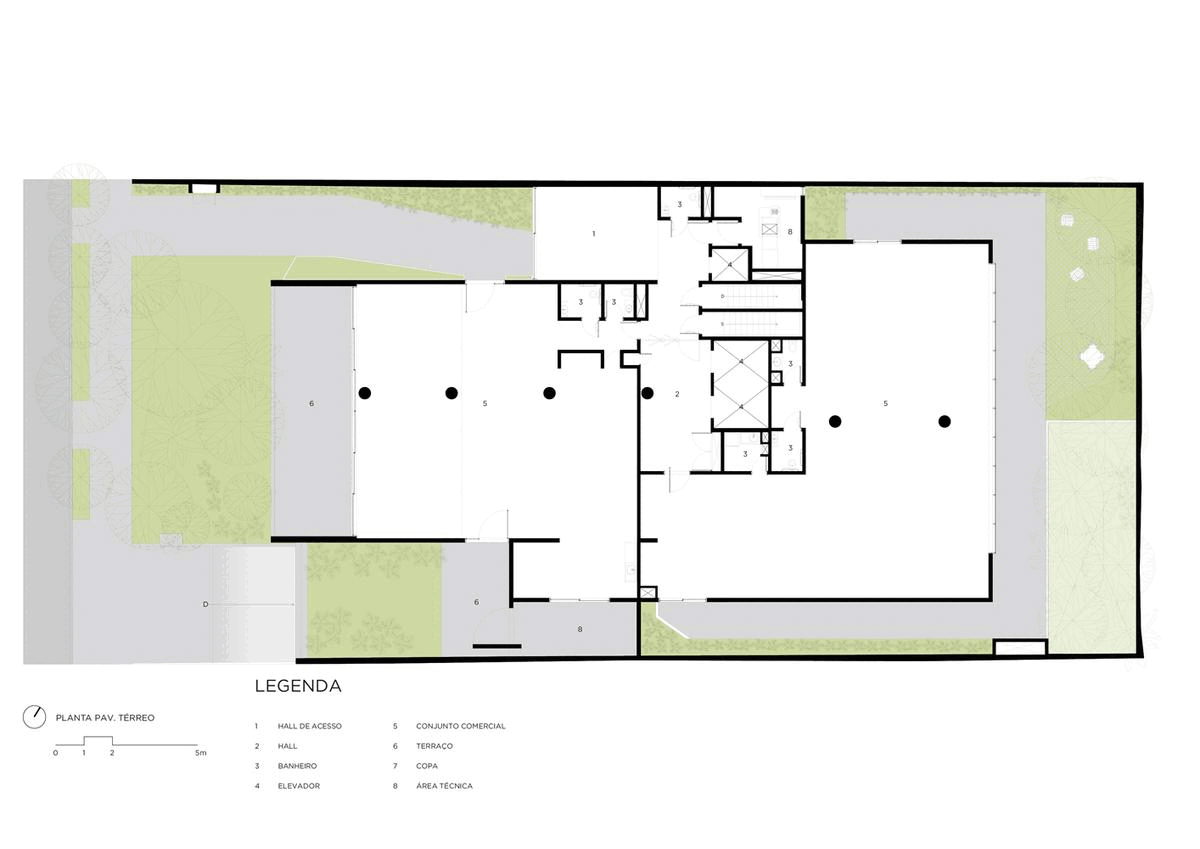
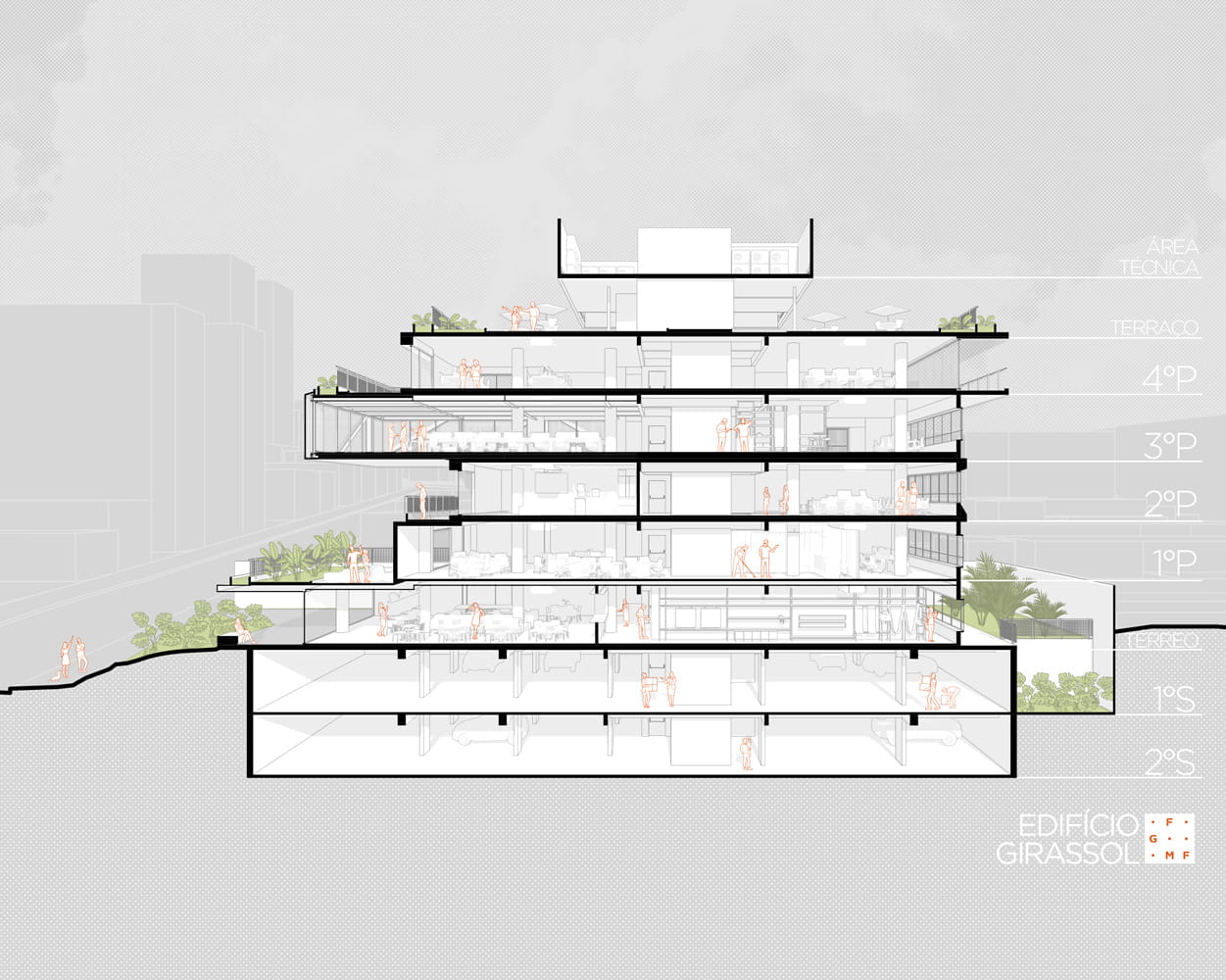
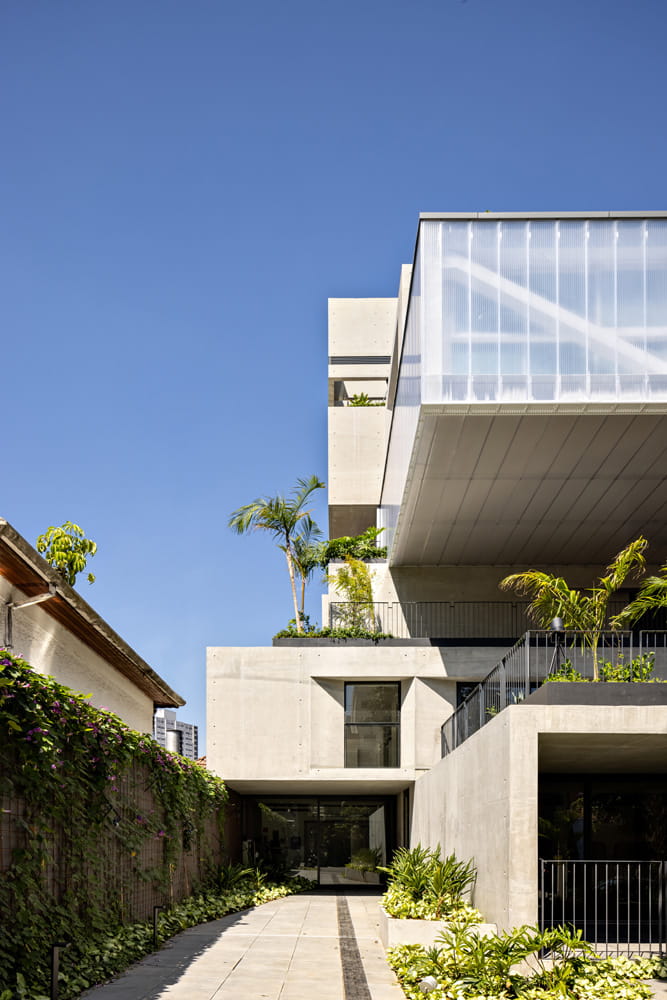
|

|


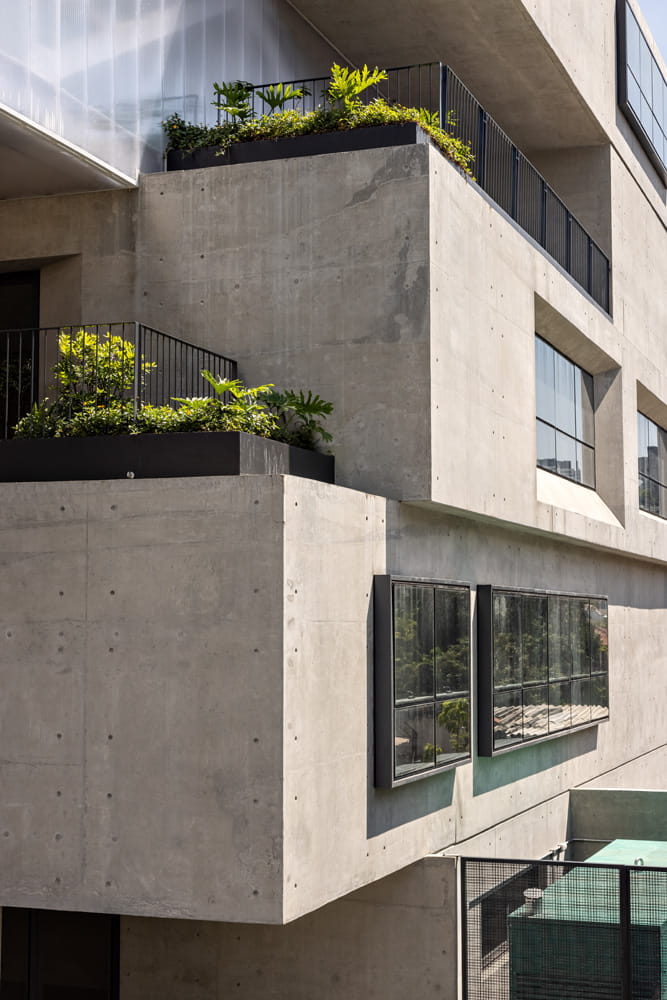
|
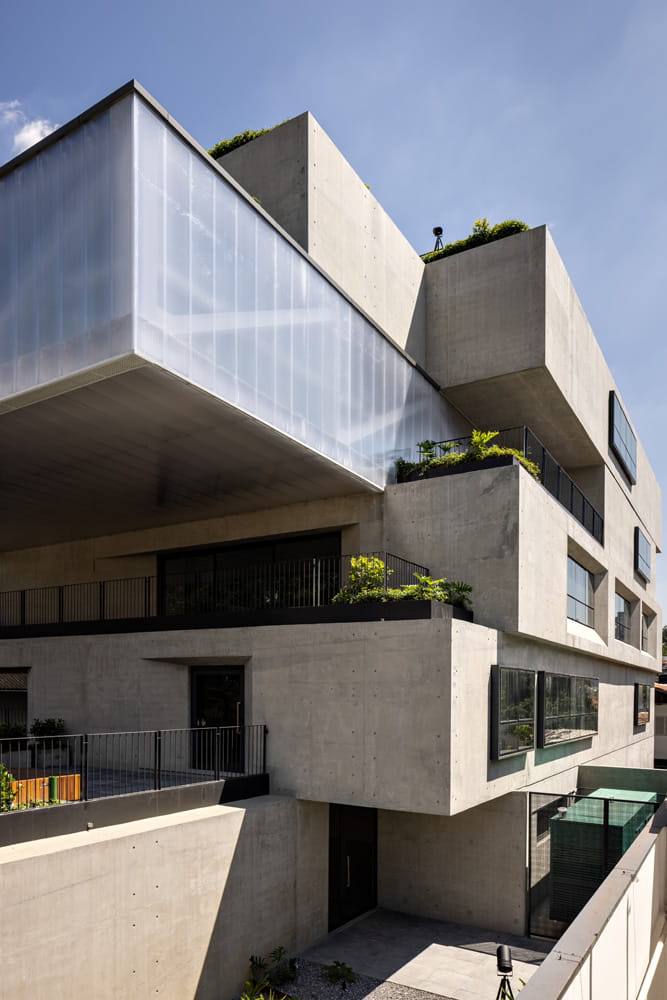
|
By breaking the bulk of the building — what architects describe as apparent disorganisation — FGMF has ensured that the concrete heavy structure reads less like a vertical object and more tied to user scale. As the people walk past in the neighbourhood, they don’t only see the ground floor garden but greenery on all levels, softening the edges of corporate architecture.
Access to the vehicles is kept at the back so that the front of the building is all landscape as it welcomes visitors. The ground floor contains a restaurant and a store with a large external glass façade, connecting the viewers from inside to the outside.
This theme is visible on all levels where windows offer a large amount of natural light inside the tower while at the same time offering a visual connection to the greenery outside.
The fourth floor features a 7m cantilevered floor facing towards the main road. This further adds drama to the overall architecture and its polycarbonate skin provides it lightness and as architects describe it, “a dose of carelessness, contrasting with the apparent concrete of the other floors, solidly supported by each other.”
FMGM explains that the thickness of the structure allows for efficient thermal control throughout the day. The terrace offers a green roof, offering thermal insulation from the sun while providing the users views of the neighbourhood beyond.
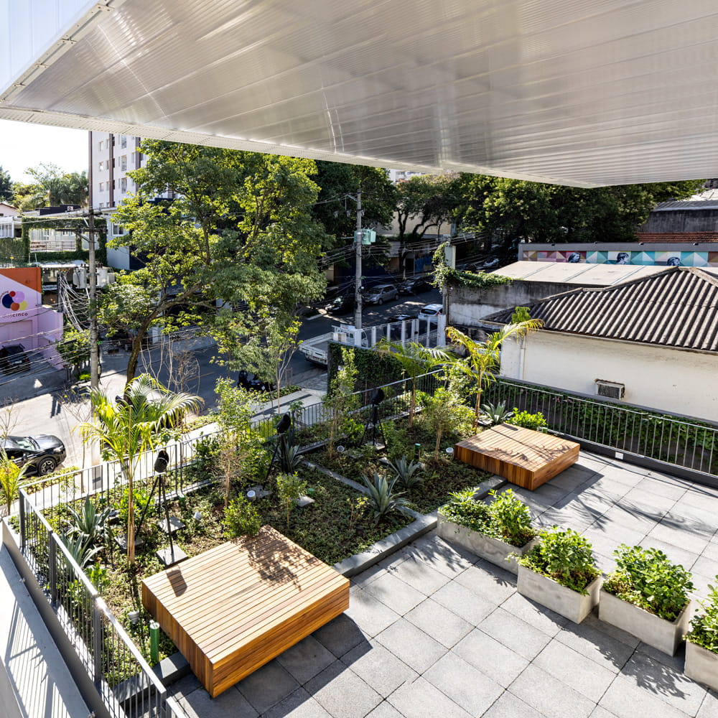
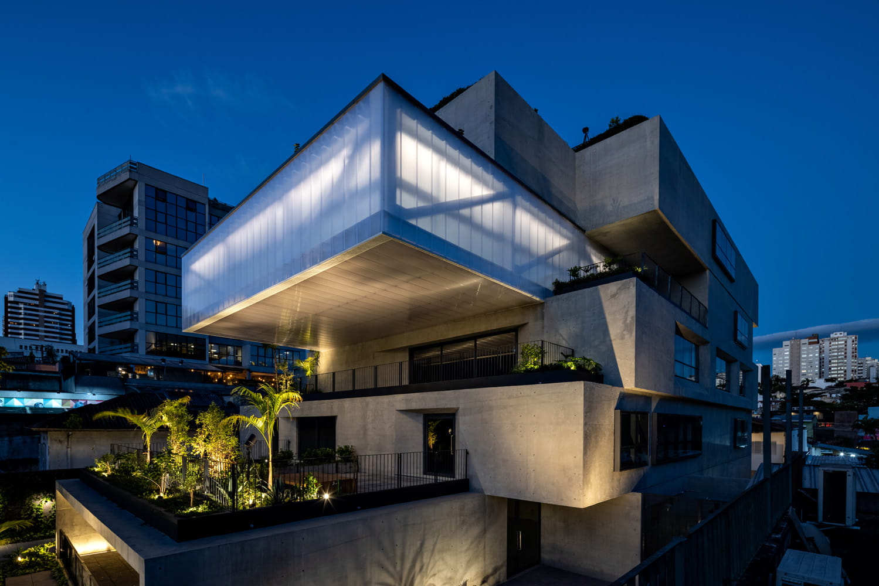
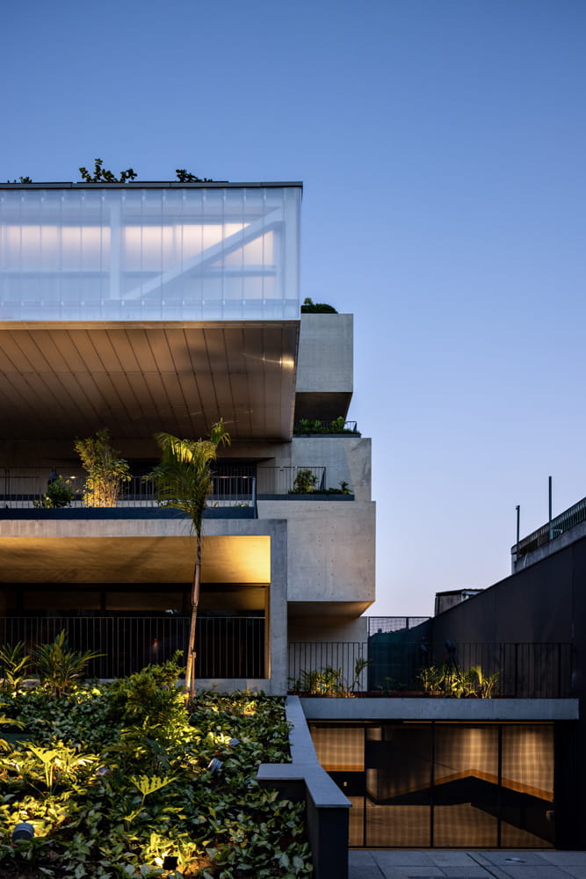
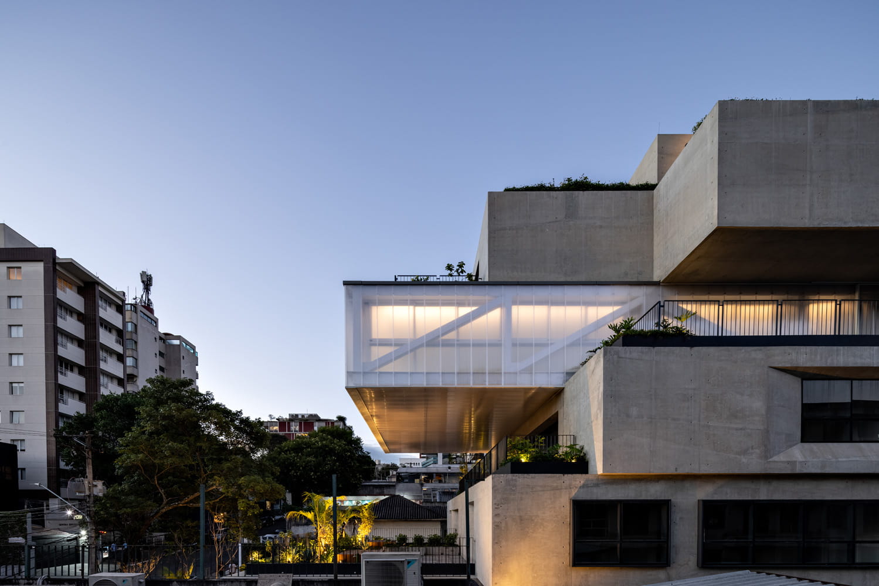
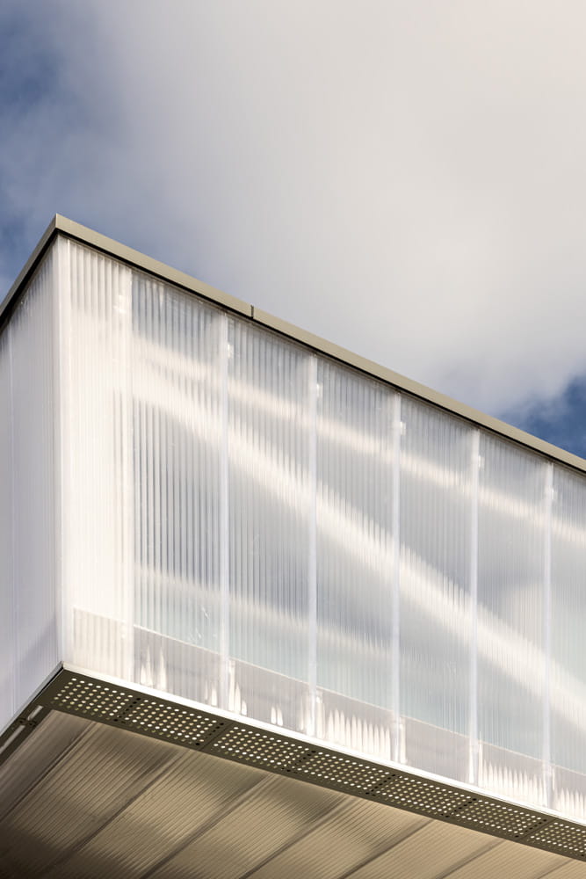

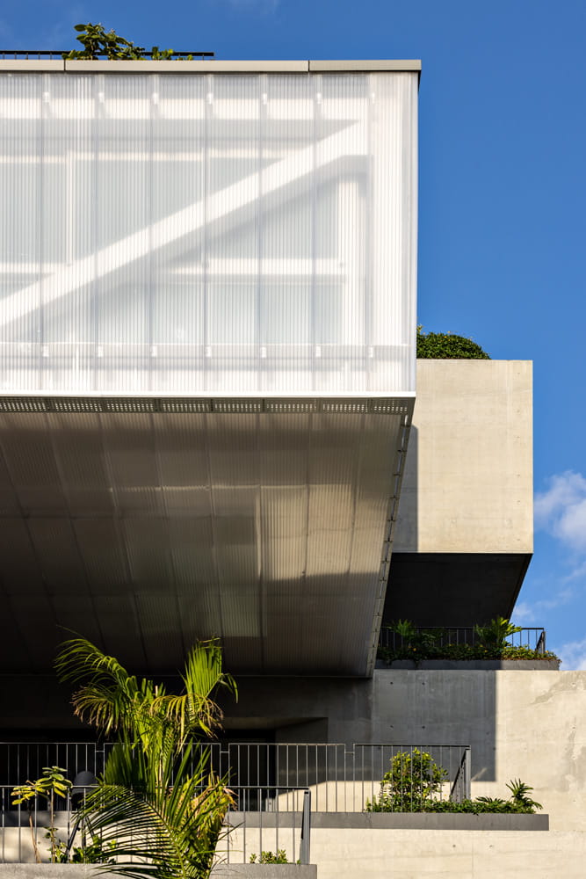
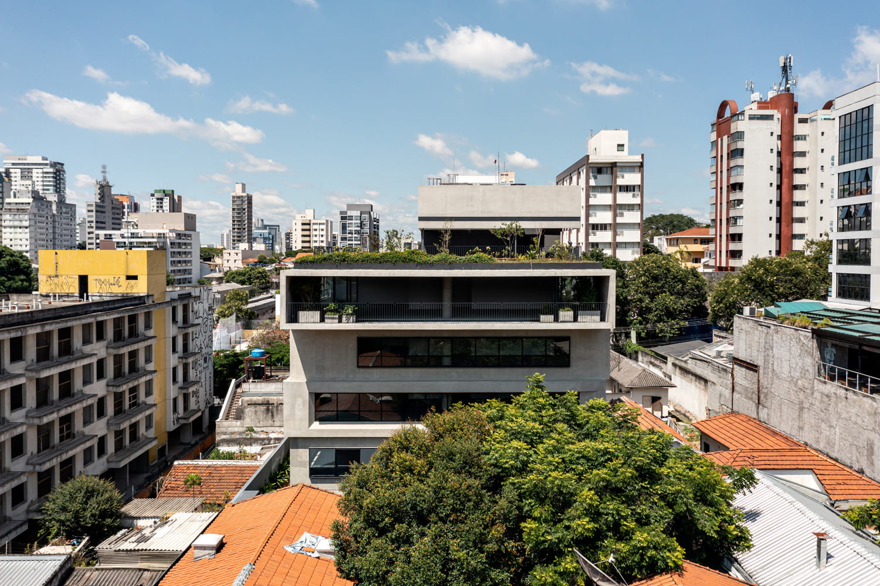
PROJECT DETAILS
Location: São Paulo, SP - Brazil
Type of Construction: Comercial
Site área: 1.200,00 m²
Building area: 4.474,81 m²
Project Beginning: 2018
Construction completion: 2021
Architects: FGMF Arquitetos
Authors: Fernando Forte, Lourenço Gimenes, Rodrigo Marcondes Ferraz
Coordinators: Daniel Paranhos
Contributors: Paula Schenini, Carolina Ferraz, Fernanda Moura, Kaila Bissolotti, Tânia Rodriguez
Interns: Giancarllo Bruno, Patrícia Carvalho, Caio Caccaos
Construction: Exemplar Construções
Foundation and Structural Engineer: SVS engenharia
Electrical and Plumbing Engineer: Castilha Iluminação
Landscape Designer: Gabriella Ornaghi
Air conditioning: EPT engenharia
ABOUT FGMF ARQUITETOS
20 years ago, FGMF, a trio formed by Fernando Forte, Lourenço Gimenes and Rodrigo Marcondes Ferraz decided, at the end of college, to create a copyright project office with a professional office structure. From the beginning, the aim was to perform contemporary, investigative, and innovative architecture, acting in all scales and programs, from the detail of the furniture to the multipurpose building and the urban plan. This plurality and flexibility help define the DNA of the office, which currently has more than 500 projects in its portfolio. FGMF was the first Brazilian office to join the Architects Directory of the yearbook of the British Wallpaper, which highlighted them as one of the most promising offices in the world. In the last 15 years the trio has won more than 130 important national and international awards. Internationally, they have published their projects in more than 35 countries.
SUBSCRIBE TO OUR NEWSLETTER



IMAGE GALLERY
SHARE ARTICLE
COMMENTS