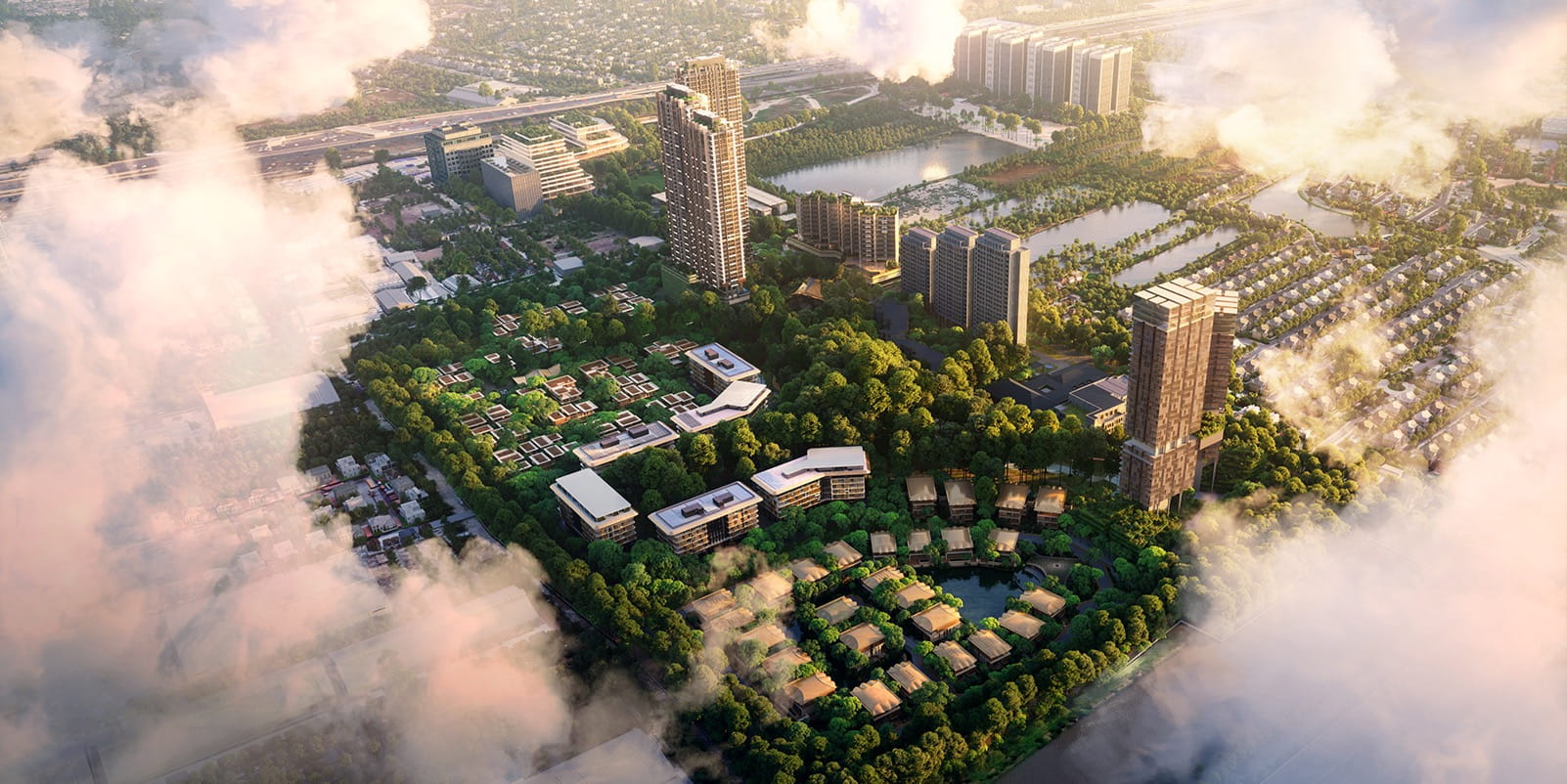
Foster + Partners’ proposal for health-centred multi-generational-living with Nature
The Forestias is a new residential development in the heart of Bangkok, developed by Foster + Partners. The project aims to pioneer a new model for multi-generational, health-centred-living surrounded by Nature in the city. The master plan addresses the growing disconnect in our cities between humans and Nature. It seeks to connect communities, promoting multi-generational family co-living and a model for ecological-living.
The master plan is divided into two parts– the North zone, featuring city level functions and the southern site, being primarily residential. At the heart of the development is the central green area, which promotes a positive relationship with Natural environments and focuses on improving the overall wellbeing of the residents. Heavily-landscaped areas with dense greenery are used as a crucial design element, so that the residents are able to move around the development; their proximity to greenery is always maintained. The development creates an oasis in the dense Bangkok city, where public space is often limited.
Sunphol Sorakul, Partner and Director, F&P (Thailand), said: "Traditional Thai families often have strong intergenerational ties that are being strained due to the demands of urban life, with the younger generation moving to the city for work while the children and the older members of the family remain at home. The Forestia's master plan takes inspiration from the layout of traditional Thai houses to create a contemporary interpretation in the form of flexible community spaces, focussed on health and Nature, that can expand and adapt as the needs of the family grow."


The residential component features several housing options based on lifestyle, from high rise residential to cluster home residences for extended, multi-generational families who wish to live close together in multiple homes that are easily connected. The project takes inspiration from the city's lively streets and aims to create a community-oriented development, promoting wellbeing. To achieve that at an urban level, the designers have removed visually-reducing boundary walls and hedges and built shared facilities to create inclusiveness.
The architects tried to address healthy-living, especially during these pandemic times and recognise the importance of proximity to Nature. This starts right at the entrance as people arrive at the visitor centre, which is planned as an 'experiential centre' showcasing the vision of the project concept through an immersive and interactive experience. The development also features a canopy walk that extends into the central green landscape, allowing people to experience the designed landscape from a different perspective. This elevated walkway also acts as a link between the North-South zone.
The project checks all the right boxes and addresses the issues we are dealing with in our cities. An inclusive development promotes wellbeing through immersive living to contemplate Nature and encourage people to slow down, even to enjoy a fast-paced city.
The Forestias is scheduled to launch in 2025.
Project Details
Project Name: The Forestias
Location: Bangkok, Thailand
Client: Magnolia Quality Development Corporation Limited
Appointment: 2017
Construction Start: 2018
Estimated Completion date: 2025
Site Area: 640,000m2
Area (Gross): 785,000m2
Retail GFA: 80,000m2
Offices: 20,000 m2
Hotel: 27,400 m2
Forest Pavilion: 6,010 m2
Mulberry Grove Villas: 37,000m2 (37 Units)
Mulberry Grove Condominium: 88,000 m2
Mulberry Grove Villa by Six Senses: 22,000 m2 (27 Units)
Whizdom Condominium: 98,000 m2
Number of Floors: Maximum 40 storeys , 2 Basements
Programme: Apartments (300 units), Villas (145 units), Hotel, Office, Residential, Park, Pavilion, Community Centre, Educational Centre, Exhibition Halls, Public Space, Sports Centre, Retail
Structure Concrete structure
Sustainability: LEED Rating: Gold
Client: Magnolia Quality Development Corporation Limited
Collaborating Architect: Architects 49
Structural Engineer: EEC Lincolne Scott, Infra Technology Service Co.,Ltd.
Mechanical Engineers: EEC Engineering Network Co., Ltd.
Cost Consultant: Cost Plan
Landscape Consultant: TK Studio
Lighting Engineers: APLD Design
Project Management: Meinhardt, ACSI, PAL
Traffic Consultant Meinhardt
ABOUT FOSTER + PARTNERS
Foster + Partners is a global studio for sustainable architecture, engineering, urbanism and industrial design, founded by Norman Foster in 1967. Since then, he, and the team around him, have established an international practice with a worldwide reputation. With offices across the globe, we work as a single studio that is both ethnically and culturally diverse.
SUBSCRIBE TO OUR NEWSLETTER



IMAGE GALLERY
SHARE ARTICLE
COMMENTS