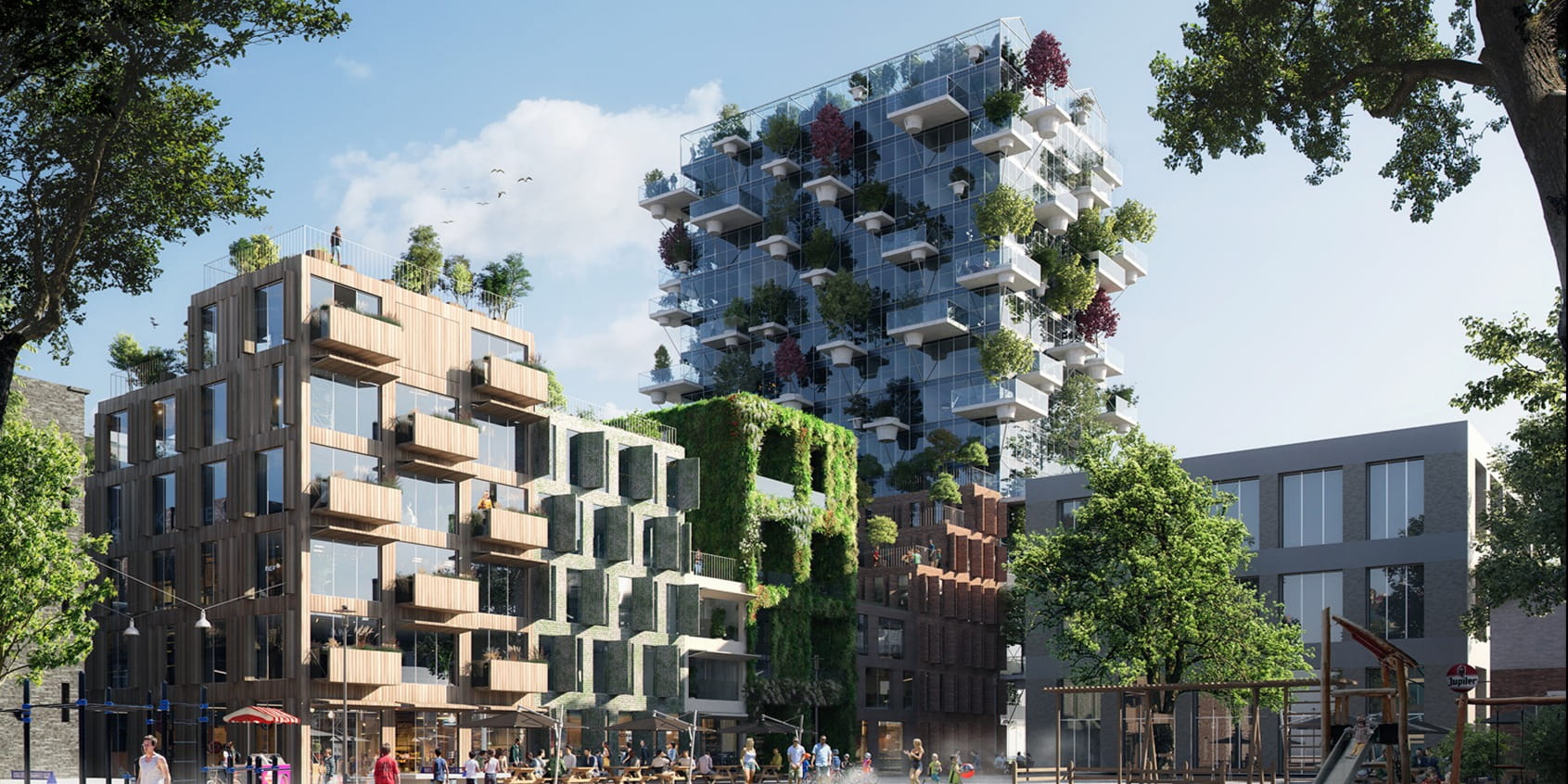
MVRDV creates new green block of seven sustainable residential buildings on Amsterdam’s Oostenburg Island
The neighbourhood of Oostenburg in Amsterdam has been transformed over the years from a neglected industrial area into a lively city district. The remnant of the past is still widely visible throughout the neighbourhood in form of quay walls, warehouses, and cranes, preserved to pay homage to the past.
Located at the entrance of the island, the scheme developed by MVRDV seeks to create an inclusive green neighbourhood, creating a striking entrance to the island. Composed as a set of seven buildings in ‘barcode’ composition form, each building is given its own identity, with varying heights, roof shapes, terraces, and façade treatment. The architecture aims to create a unique identity for the neighbourhood through its green, people-oriented streets, organised around a collective space and rooftop and contributing to the greening of the city.
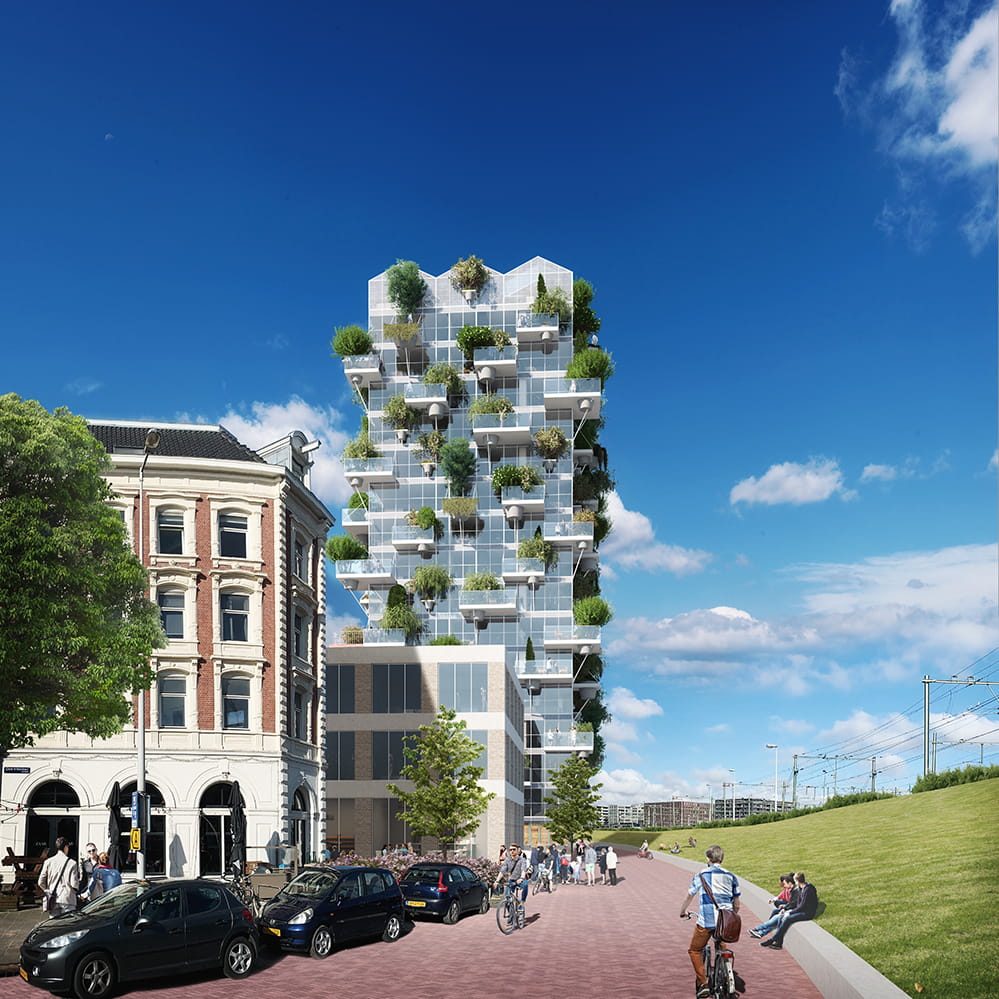
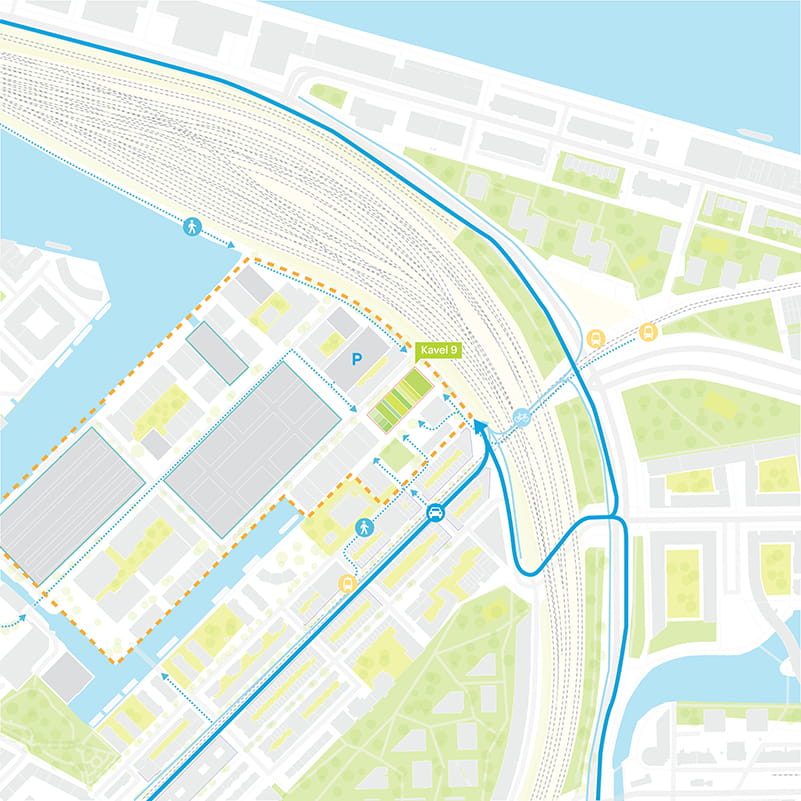
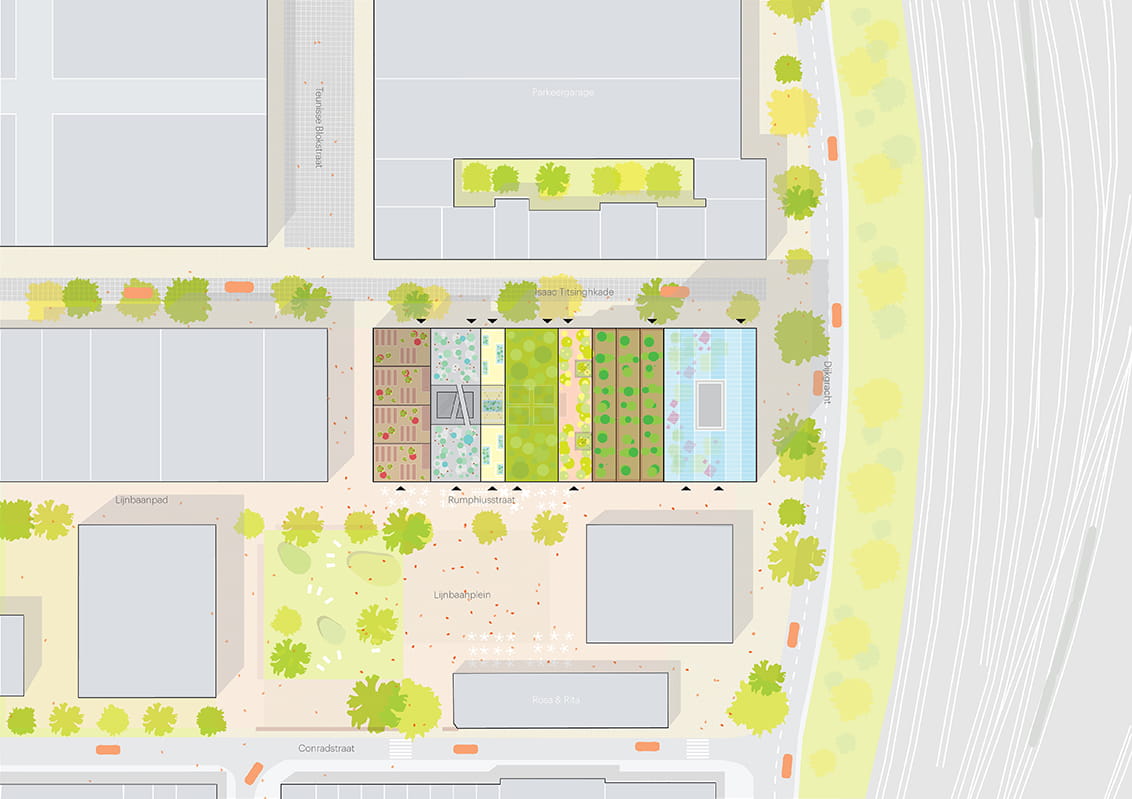
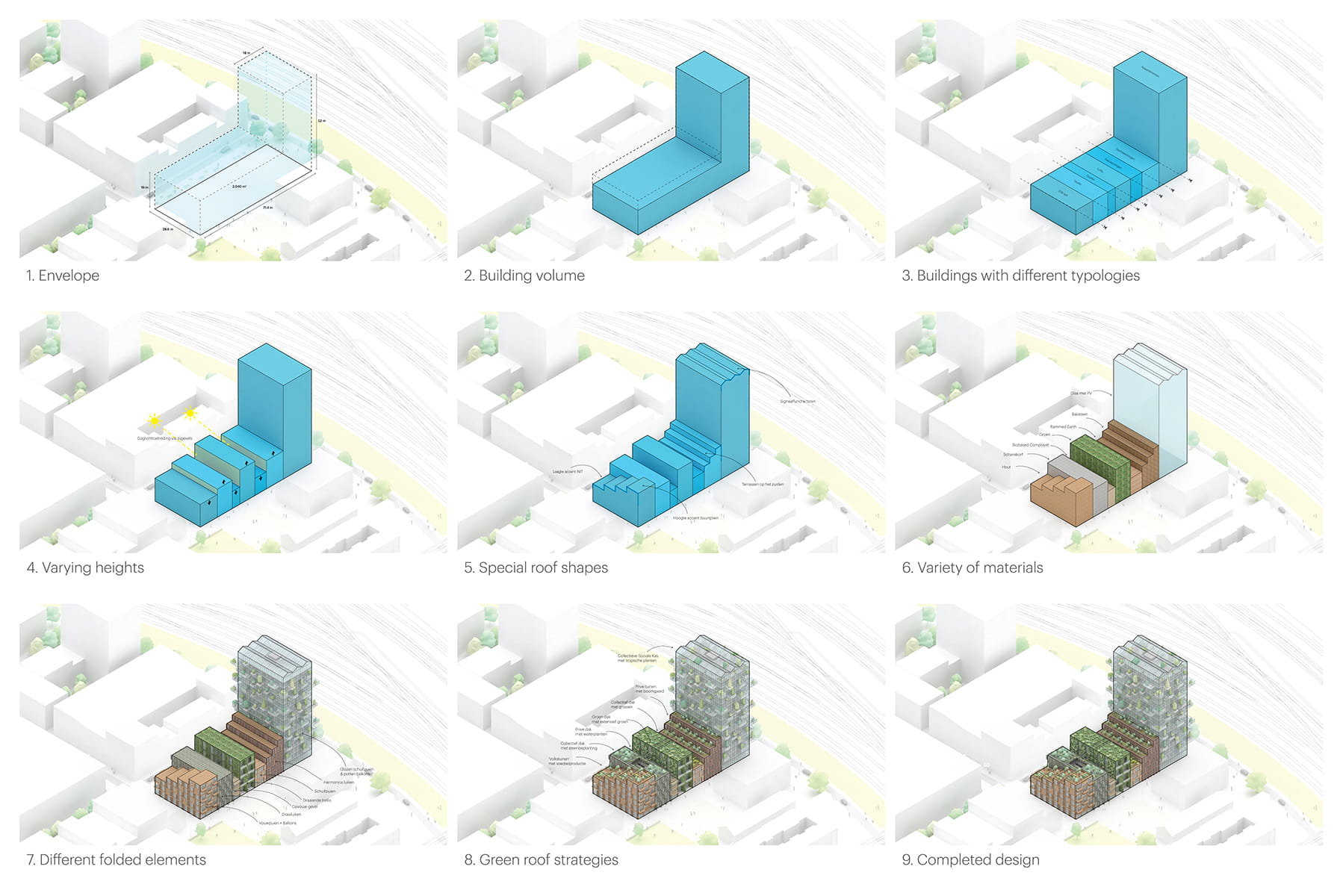
66922.jpg)
Designed for real estate developer, Being, and Amsterdam housing corporation, Stadgenoot, the buildings are designed with each having its own identity and its own living style referred to as: “the greenhouse”, “the beekeeper”, “the lump”, “the garden”, “the house”, “the rock”, and “the birdhouse”. Designed on the biophilic principle, the neighbourhood is designed on the idea of incorporating Nature in our built environment and to improve residents’ wellbeing.
“It will be a green complex that, in my view, is not only good for people but also for birds and insects,” says MVRDV Founding Partner, Winy Maas.
Maas continues, “One building will be made of rammed earth, an ancient and sustainable building method; another will have a completely green facade. Nesting boxes for house sparrows, swifts and bats will also be integrated into various façades. They create a cute street in the best Amsterdam tradition, but much greener.”
The stepped buildings will comprise 144 homes, featuring terraces and balconies, and the roof of the lower building will be activated with gardens, an apple orchard, urban farming, or a rooftop forest. The extensive greenery is designed as low-tech solution to help generate very low emissions, achieving a holistic sustainable vision. The buildings will be built using a mixture of wood, glass, recycled bricks or bio-based composite materials. The building envelop is envisaged to appear to be created by ‘folding’ the building skin. Inspired by historical warehouses, the shutters, canopies, and sliding doors create a lively palette of a dynamic urban façade. This external façade strategy provides thermal and solar protection during summer months while offering privacy and flexibility to the residents.
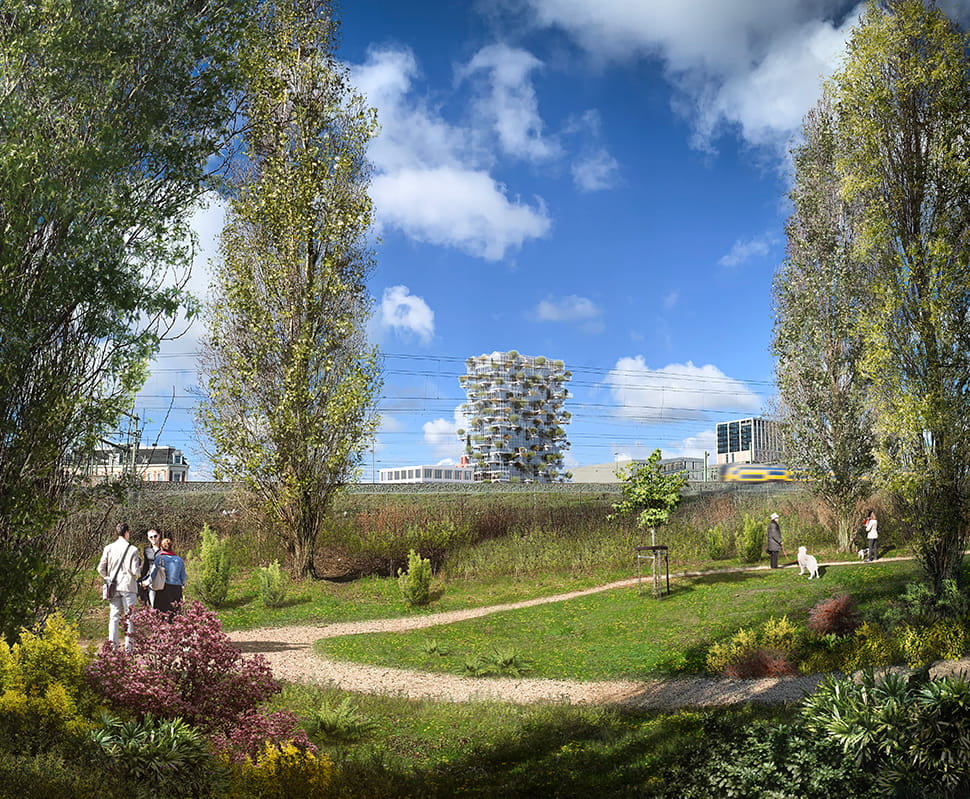
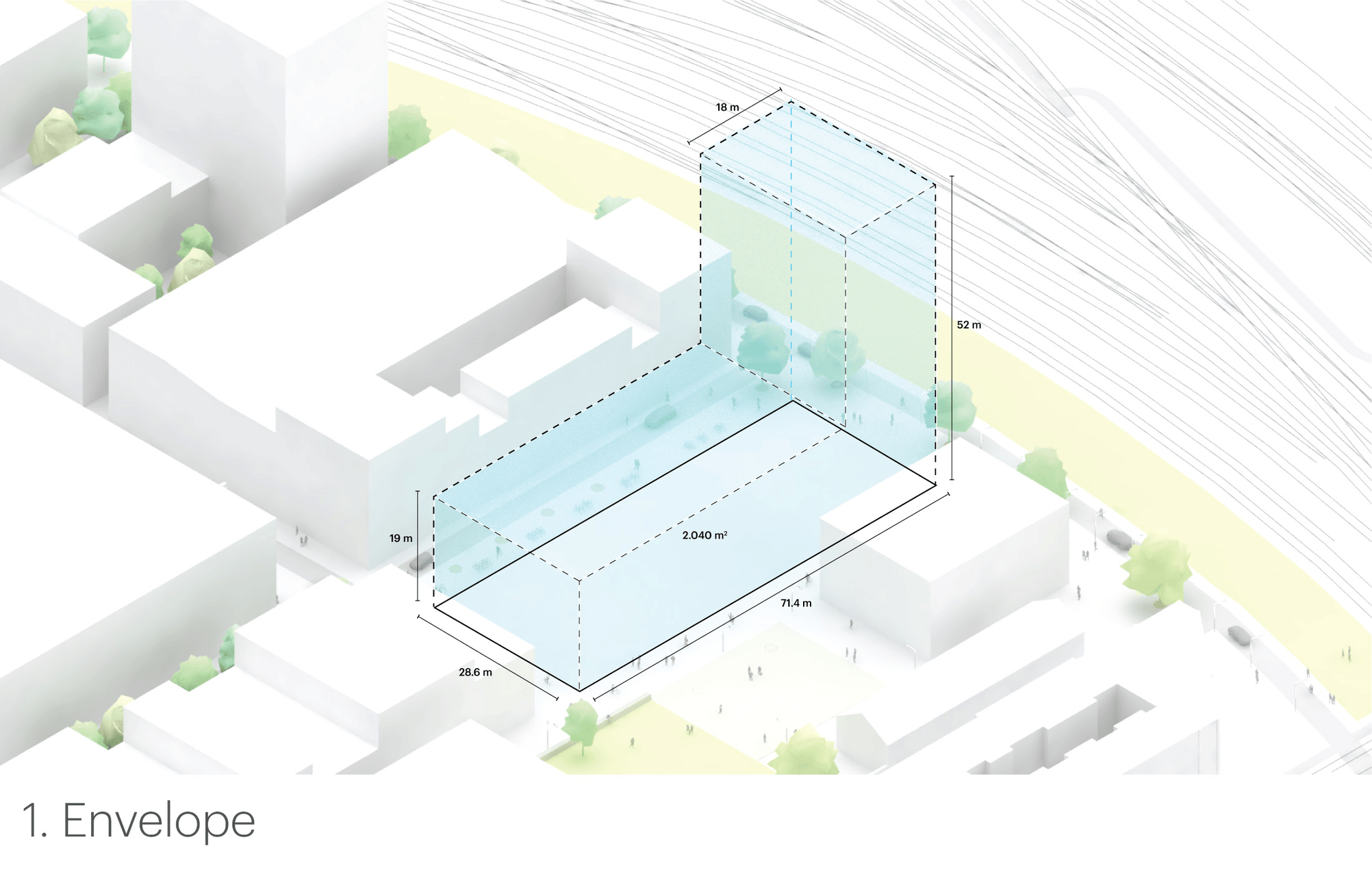
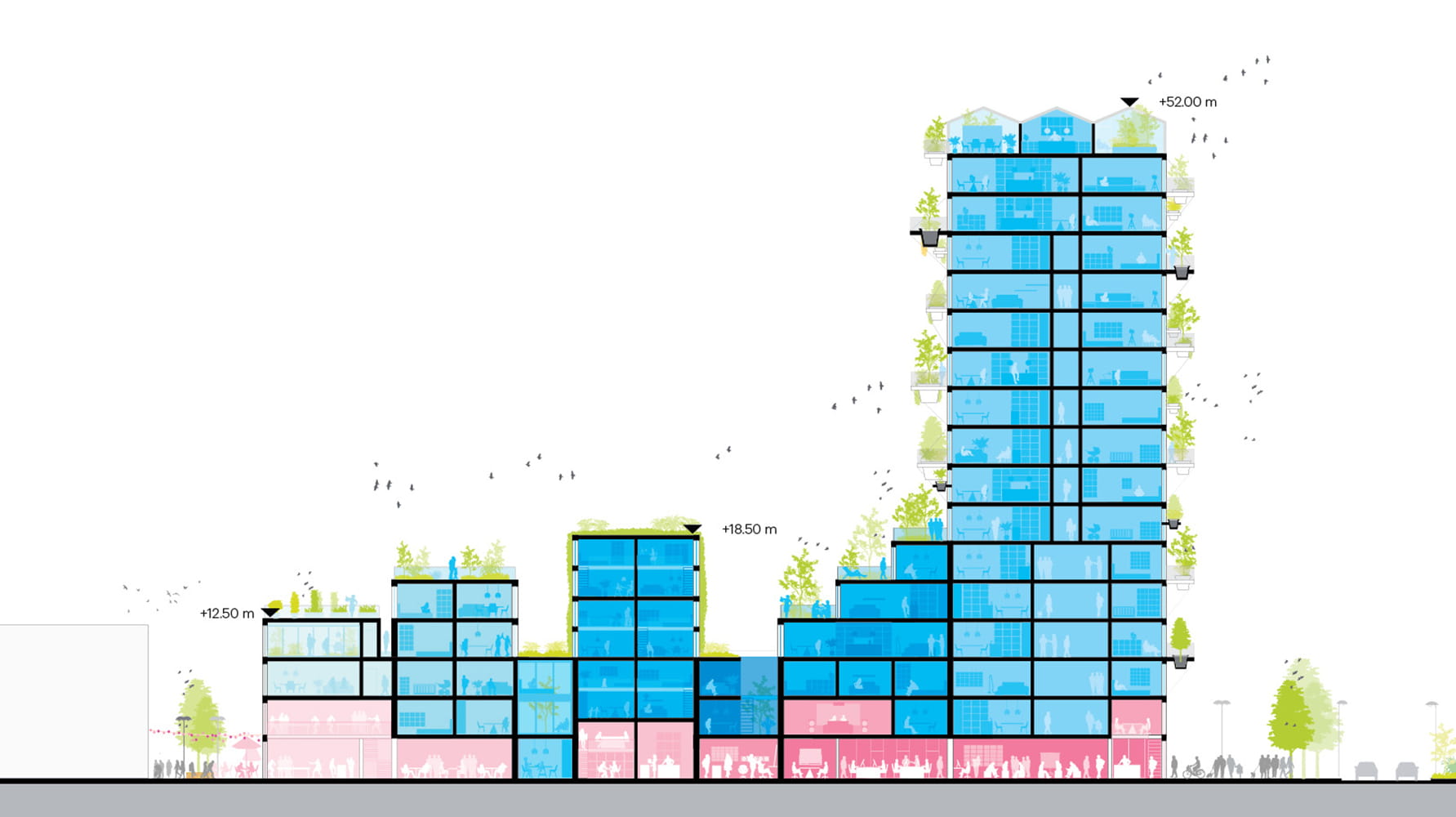
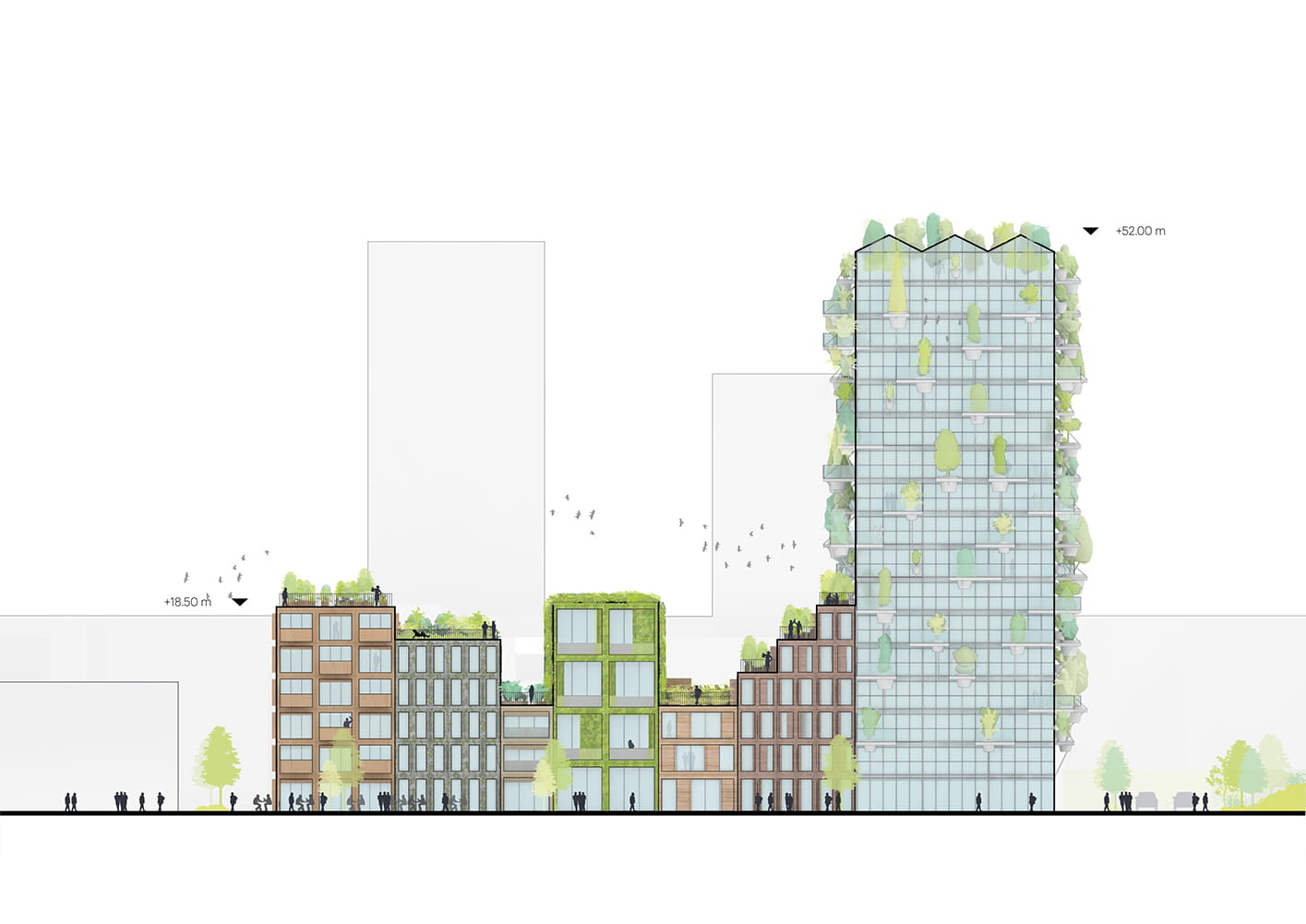
96940.jpg)
One of the aims of the development is to activate street level, enthusing a sense of exploration and encouraging community spirit among the residents. The development features spaces for everyone, with ground floor reserved for commercial facilities, including a health food shop, private cinema for twelve people and space for social entrepreneurship companies.
The construction is due to start in late 2022.
PROJECT DETAILS
Project Name: De Oosterlingen
Location: Oostenburg, Amsterdam
Year: 2021
Client: Being Development
Size and Programme: 13,950m2 (Residential, retail)
Architect: MVRDV
Founding Partner in charge: Winy Maas
Partner: Stefan de Koning
Design Team: Winy Maas, Stefan de Koning, Ronald Hoogeveen, Karin Houwen, Floris Dreesmann, Jasper Van der Ven, José Manuel Garcia Garcia, Katarzyna Nowak, Mariya Gyaurova, Olly Veugelers, Helena Kajszczak; Magdalena Dzambo (BD); Luca Coca, Francesco Vitale, Jaroslaw Jeda (VIZ)
Project Coordination: Carla Sitarenios
Visualisations: Antonio Luca Coco, Francesco Vitale, Jaroslaw Jeda
Strategy and Development: Magdalena Dzambo
Landscape Architect: DELVA Landscape Architecture/Urbanism
Environmental Psychologist: De omgevingspsycholoog
Contractor: IMd Raadgevende Ingenieurs
Installation Technical Advisor: Arup
Building Physics: DGMR
Building Costs Advisor: IGG Bouweconomie
Images: © Proloog, © MVRDV
ABOUT MVRDV
MVRDV was founded in 1993 by Winy Maas, Jacob van Rijs and Nathalie de Vries. Based in Rotterdam, the Netherlands, we have a global scope, providing solutions to contemporary architectural and urban issues in all regions of the world. Our highly collaborative, research-based design method involves clients, stakeholders, and experts from a wide range of fields from early on in the creative process. The results are exemplary, outspoken projects that enable our cities and landscapes to develop towards a better future.
The work of MVRDV is exhibited and published worldwide and has received numerous international awards. Two hundred and fifty architects, designers and urbanists develop projects in a multi-disciplinary, collaborative design process that involves rigorous technical and creative investigation. MVRDV works with BIM and has official in-house BREEAM and LEED assessors.
The products of MVRDV’s unique approach to design vary, ranging from buildings of all types and sizes to urban plans and visions, numerous publications, installations and exhibitions. Completed projects include the Netherlands Pavilion for the World EXPO 2000 in Hannover; the Market Hall, a combination of housing and retail in Rotterdam; the Pushed Slab, a sustainable office building in Paris’ first eco-district; Flight Forum, an innovative business park in Eindhoven; the Silodam Housing complex in Amsterdam; the Matsudai Cultural Centre in Japan; the Unterföhring office campus near Munich; the Lloyd Hotel in Amsterdam; the Ypenburg housing and urban plan in The Hague; the Didden Village rooftop housing extension in Rotterdam; the music centre De Effenaar in Eindhoven; the Gyre boutique shopping centre in Tokyo; a public library in Spijkenisse; an international bank headquarters in Oslo, Norway; and the iconic Mirador and Celosia housing in Madrid.
SUBSCRIBE TO OUR NEWSLETTER

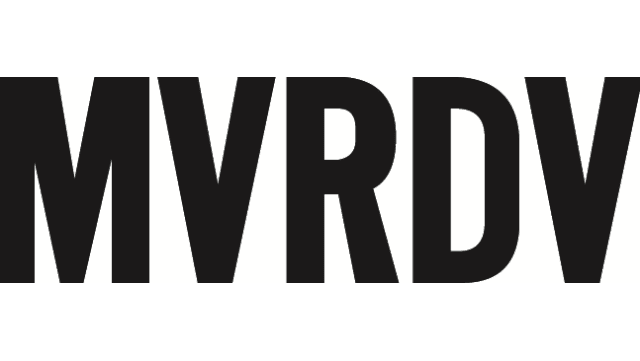

IMAGE GALLERY
SHARE ARTICLE
COMMENTS