New BEEAH Headquarters has opened its doors in Sharjah; one of the last projects by late Zaha Hadid
Following an international competition in 2013, Zaha Hadid and her team set out to develop a prototype for the new headquarters for the BEEAH Group. After nine years of development, the new headquarters has finally opened its doors and boasts of all the hallmarks that made late Hadid’s buildings so remarkable.
The sinuous structure — which mimics the sand dunes nearby — rises gently, revealing the structure. It is embedded within the context of Sharjah’s Al Sajaa desert. According to ZHA, the design achieves net zero emissions and minimises energy consumption through its on-site solar farms, fulfiling the building’s energy demand through Tesla battery packs.
The 9,000 Sq.m headquarters builds upon the BEEAH Group’s twin pillars of sustainability and digitalisation, an important step for the company to showcase their ambition on international stage. Detached from the city, the only reference the design makes is to the local landscape and weather of Sharjah.
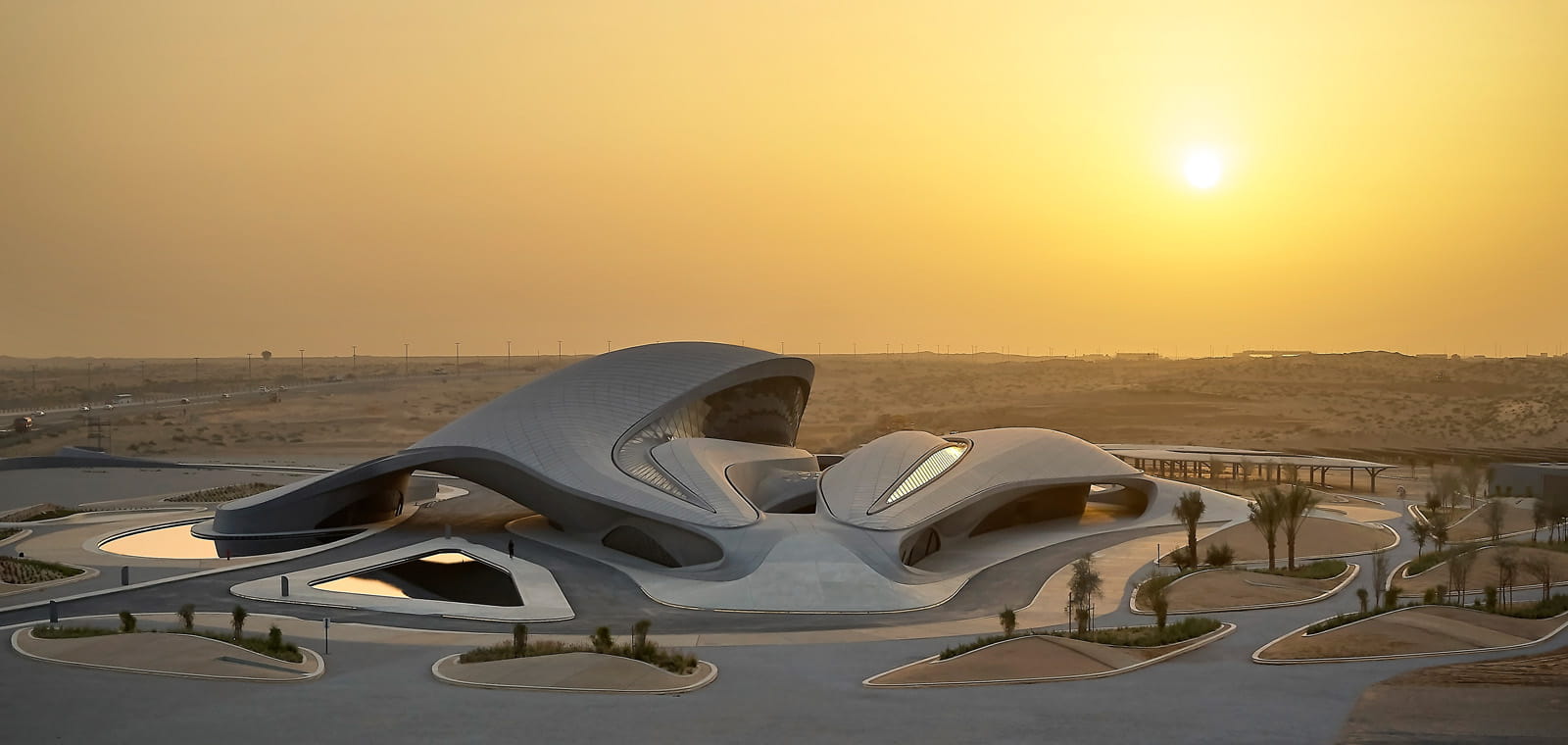
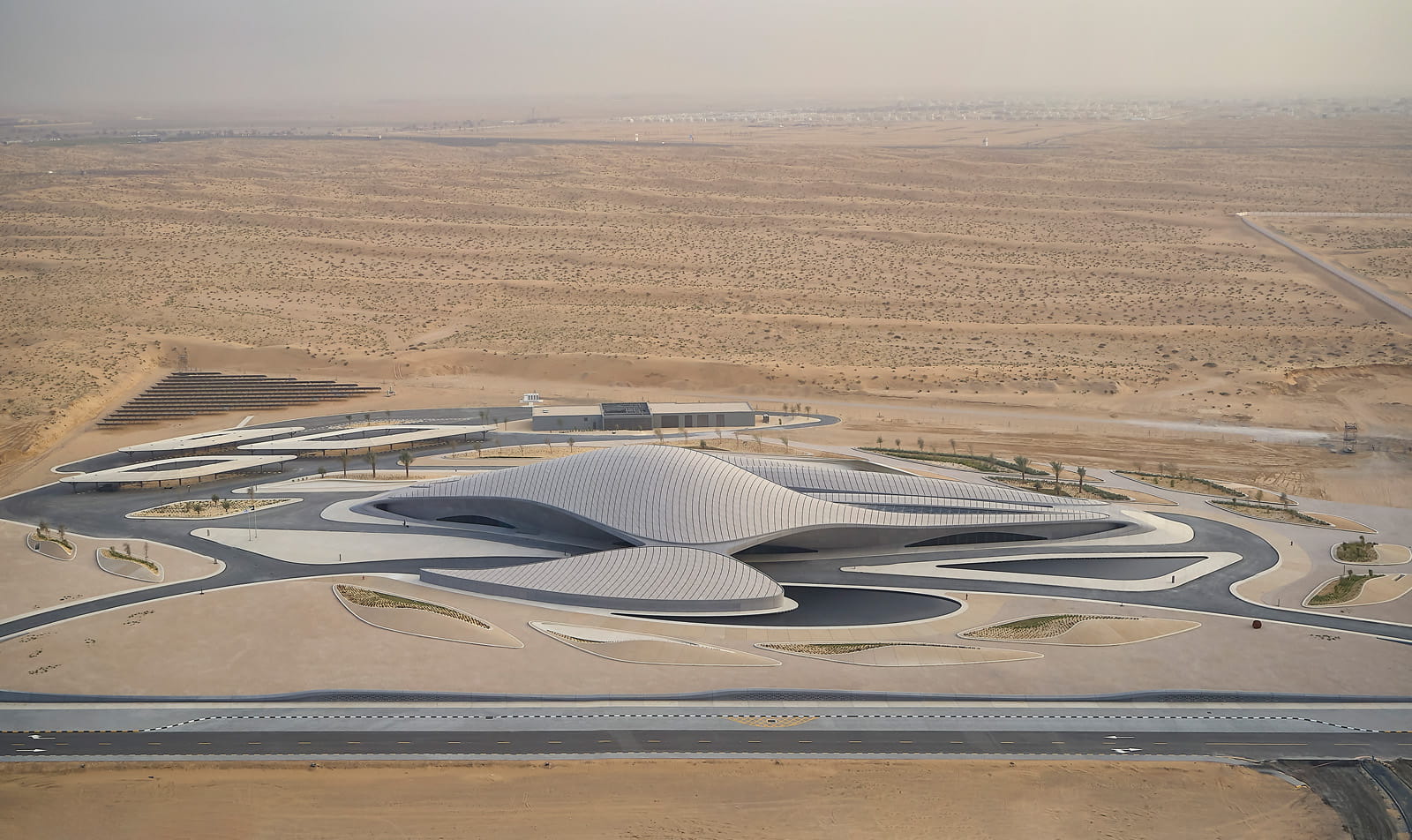
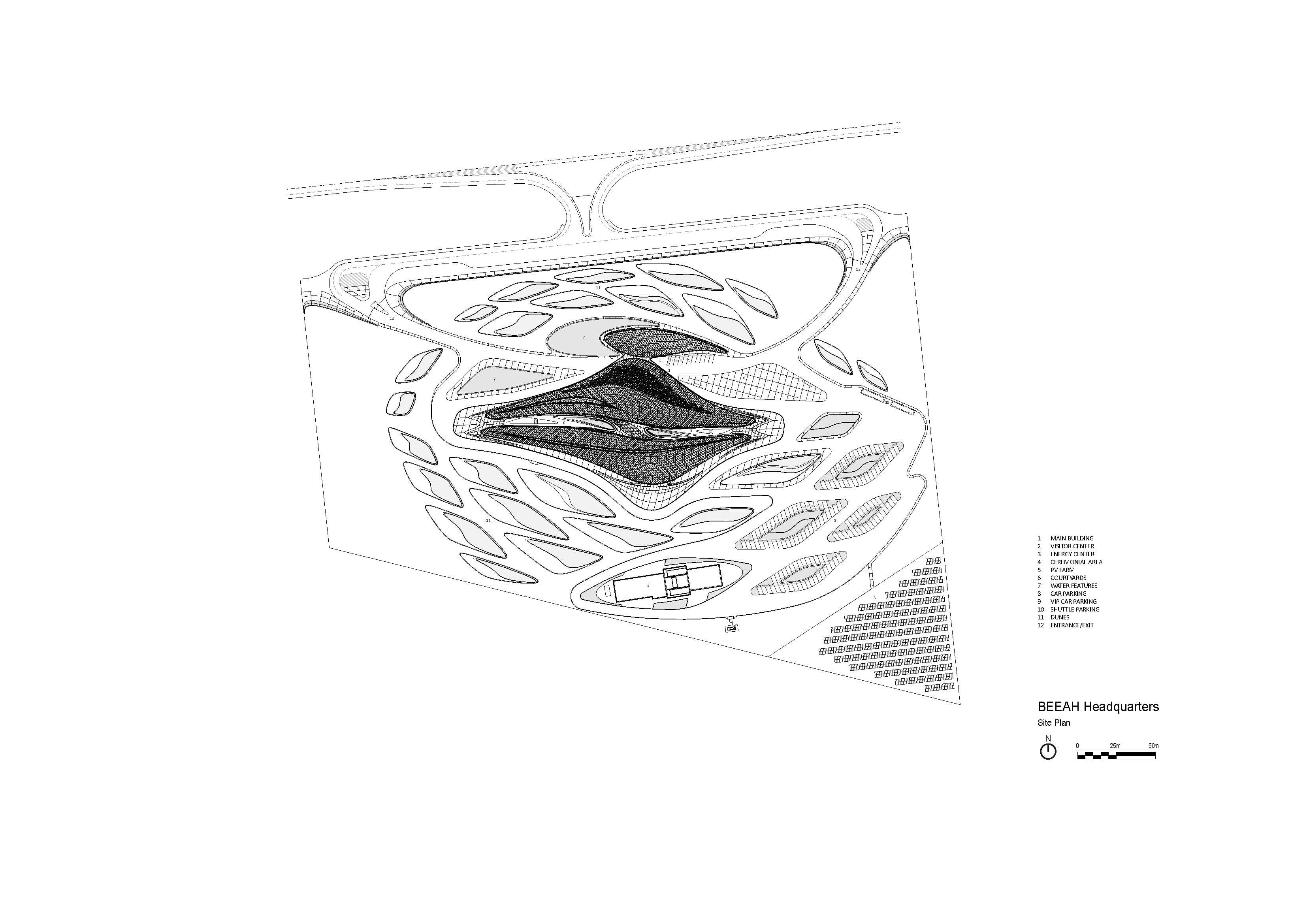
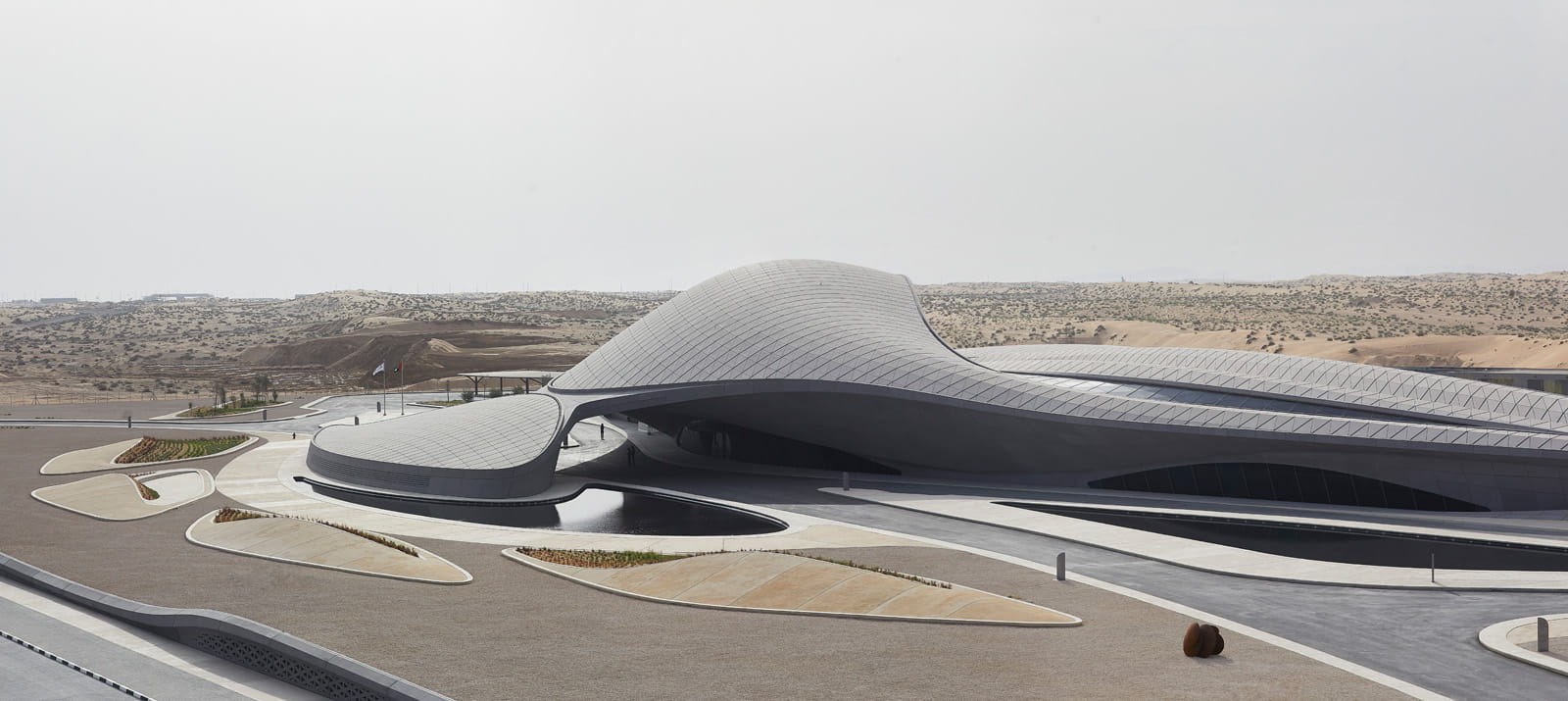
Build to operate at LEED Platinum standards, the structure is a series of interconnected dunes, designed to minimise the exposure to harsh sun of the desert. The design ensures optimum level of daylight in all interior spaces and employee’s comfort. The two dunes house the public and management departments together with the administrative zone that interconnect via a central courtyard. The central courtyard acts as an oasis, regulating natural ventilation and natural light, entering inside the building.
On arrival, the visitor is welcomed beneath the 15-metre-high dome, finished in all white surface, which reflects the natural light, giving it an airy feel. The curves from the exterior of the building flow inside, expressing modern corporate identity; very Hadidesque.
According to ZHA, “the design echoes the surrounding landscape shaped by prevailing winds into concave sand dunes and ridges that become convex when they intersect.”
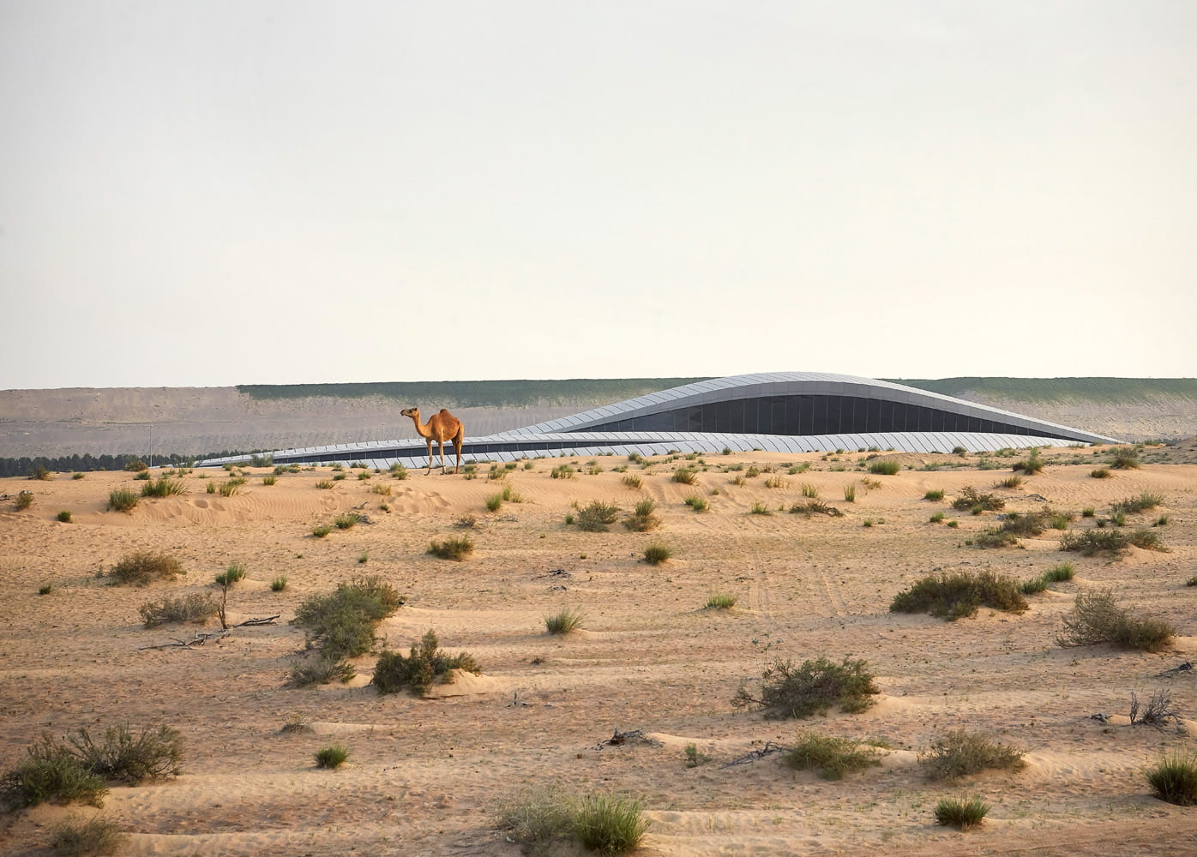
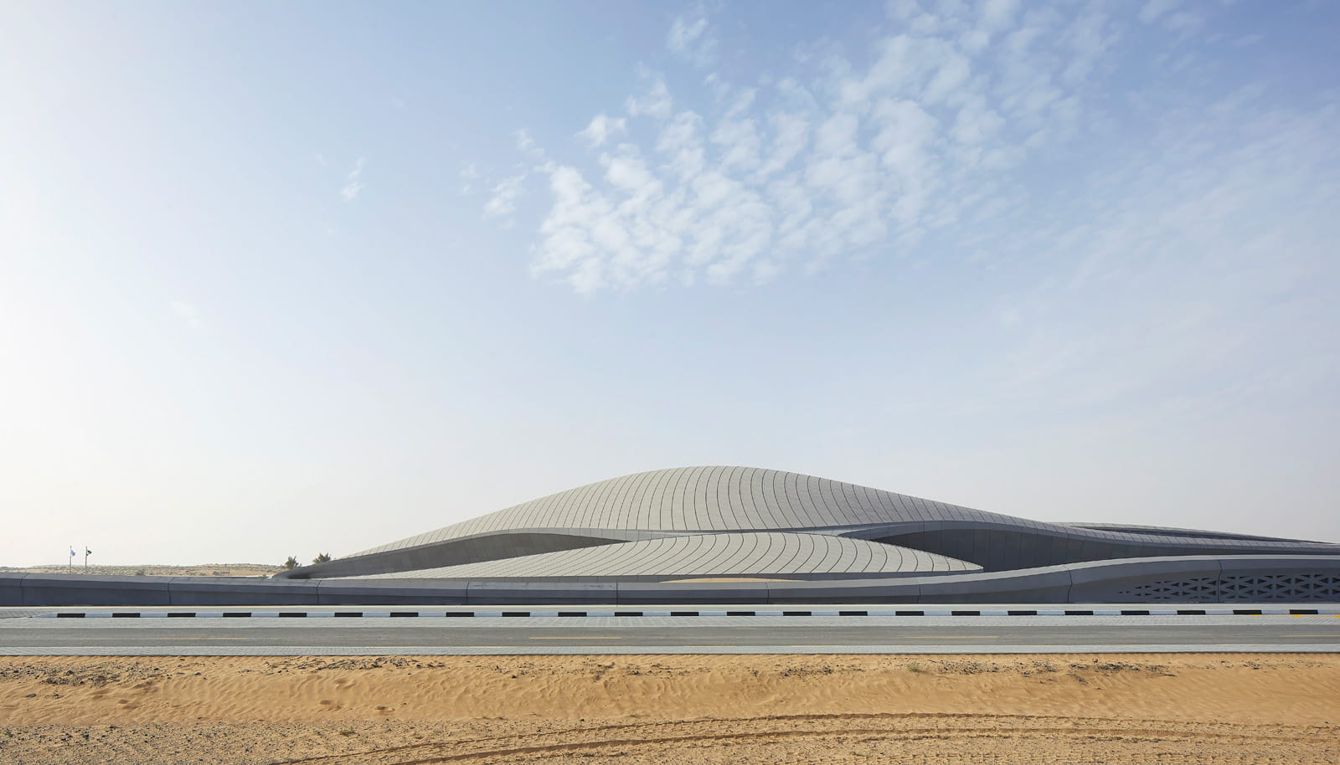
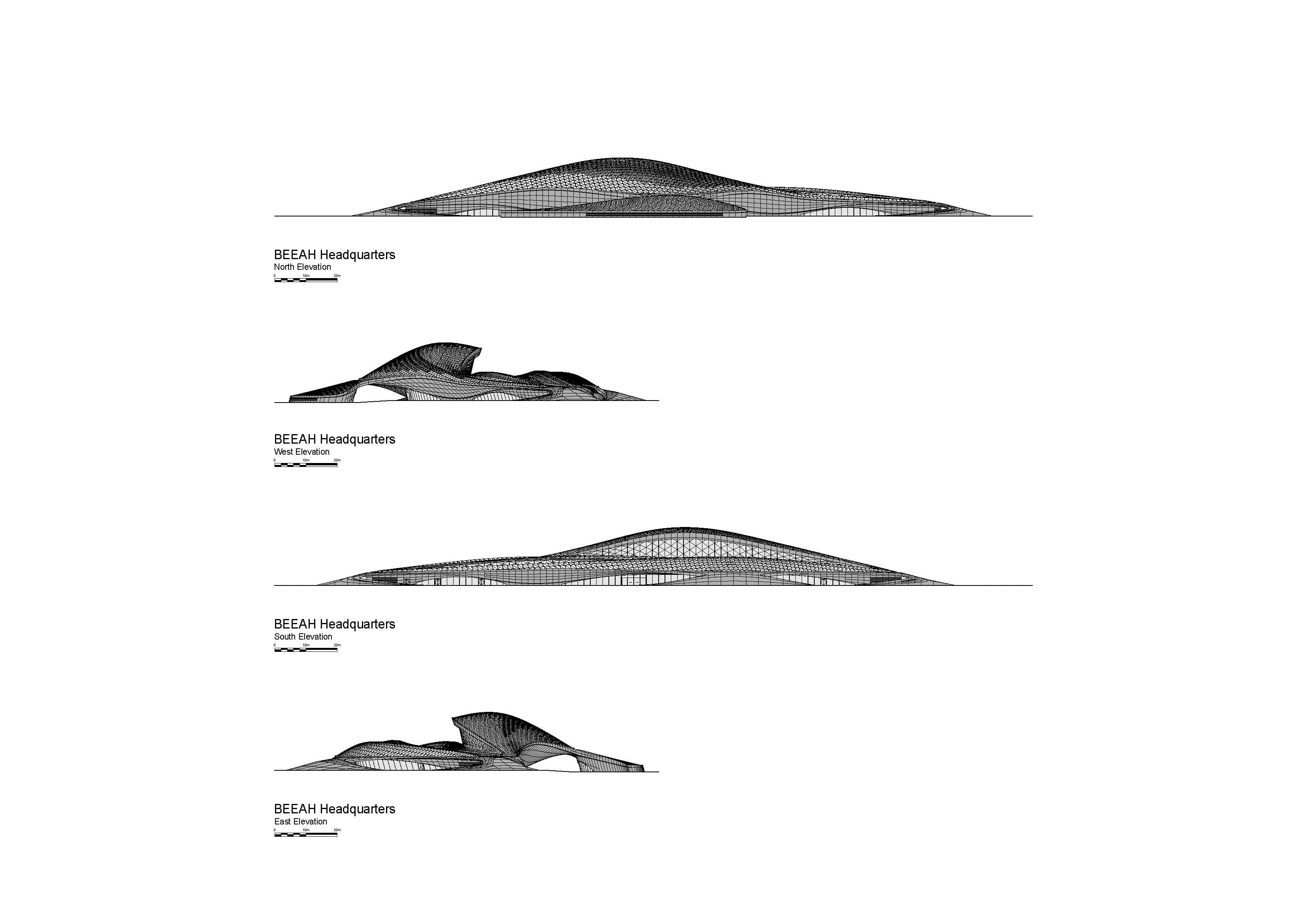
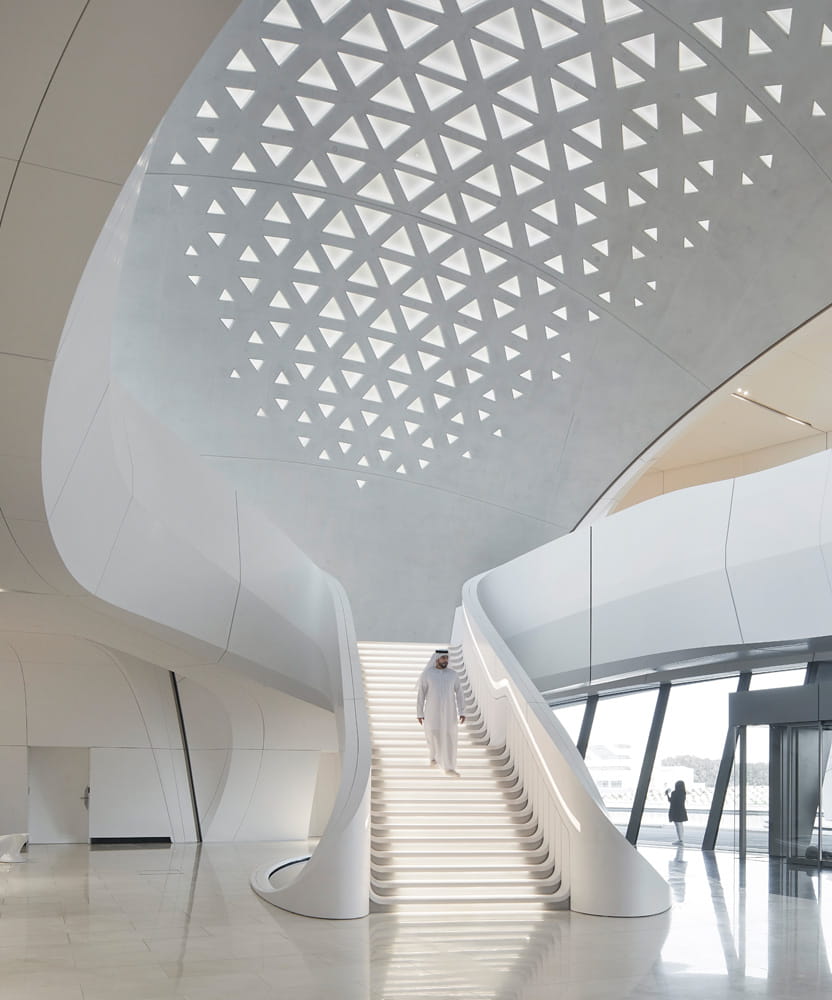
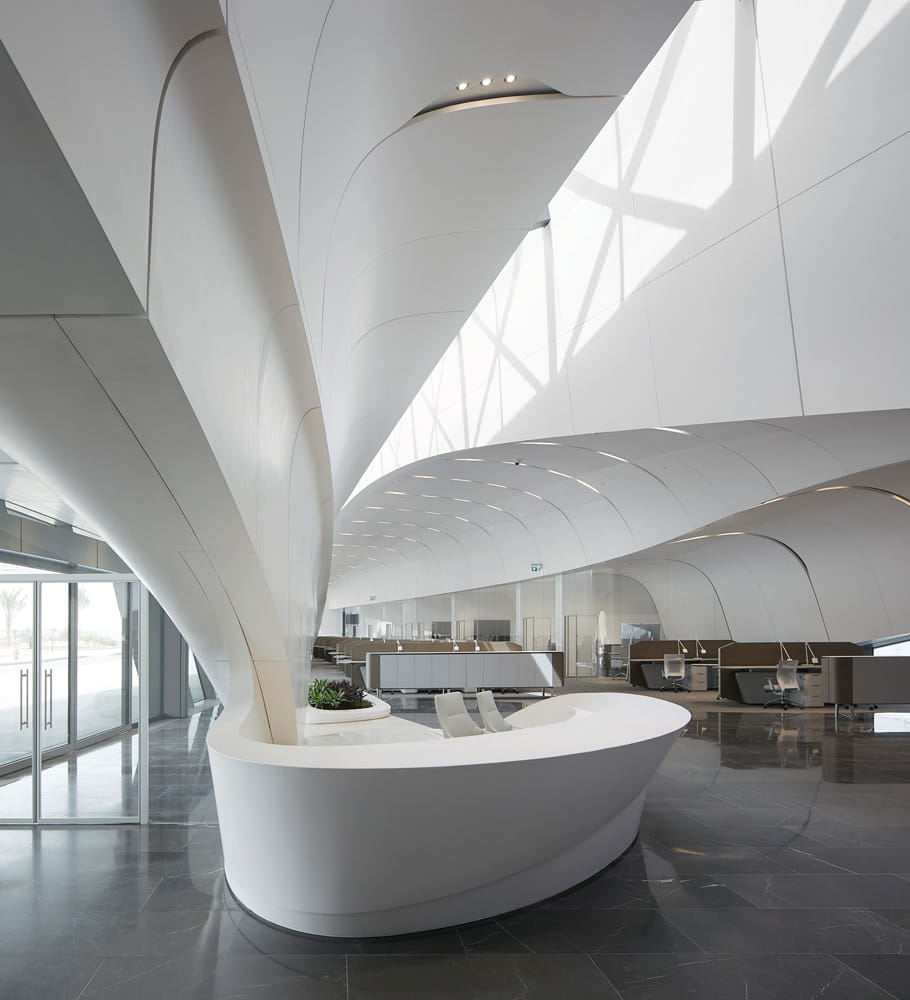
Built using high percentage of locally procured materials, the architects used glass reinforced fiber panels to reduce the overall solar gains, reducing the cooling cost. The building also includes slab and glass cooling which regulate interior temperatures for optimum comfort throughout the year. Sustainability performance is further strengthened by onsite water treatment facility which helps minimise the overall water usage inside the building.
The firm further explains, “The building’s smart management system automatically adjusts lighting and temperature depending on occupancy and time of day.”
ZHA delivered the BEEAH Headquarters in collaboration with sustainability engineers and consultants, Atelier Ten and Buro Happold.
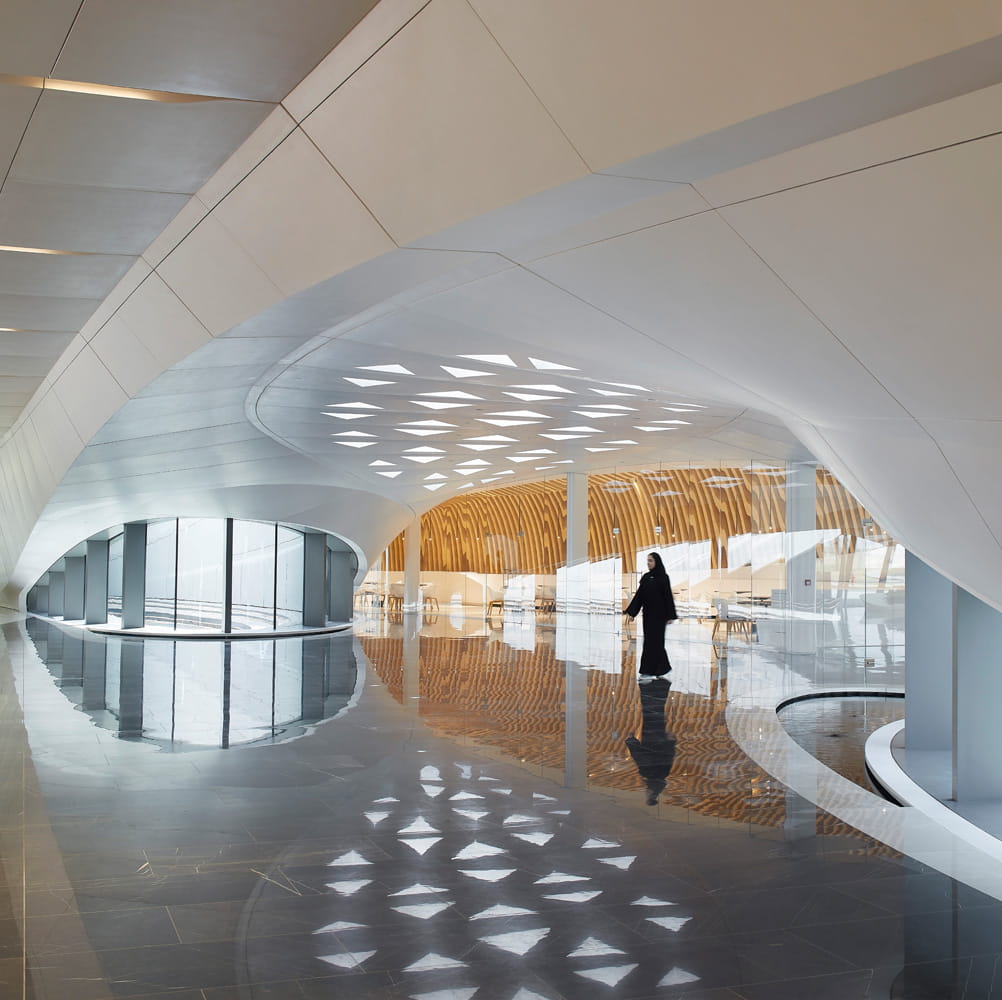
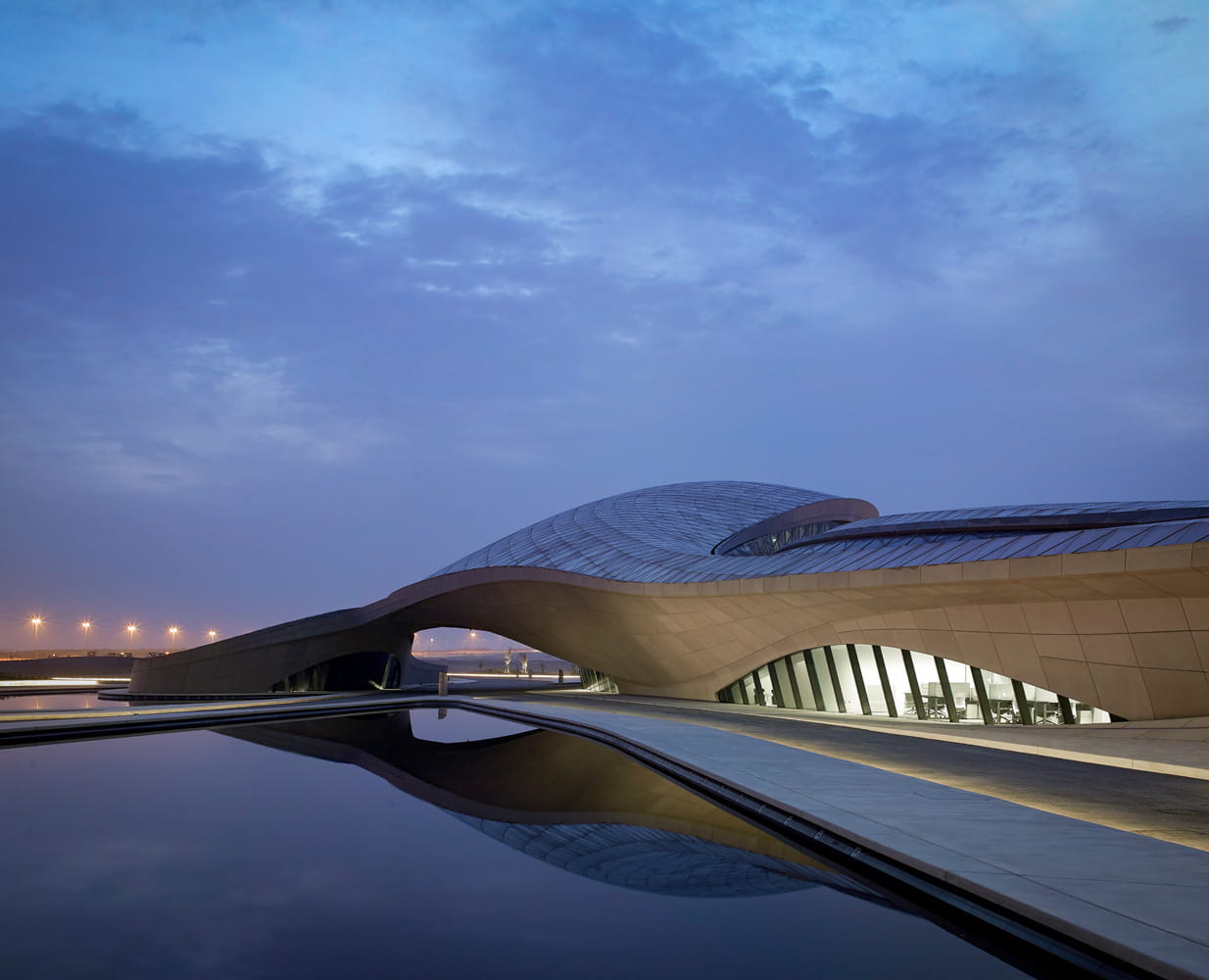
Project Details
Architect: Zaha Hadid Architects (ZHA)
Design: Zaha Hadid and Patrik Schumacher
Project Director: Sara Sheikh Akbari
Commercial Director: Charles Walker
Project Team: Gerry Cruz, Drew Merkle, John Simpson, Matthew Le Grice, Maria Chaparro, Frenji Koshy, Leo Alves, Erwan Gallou, Vivian Pashiali, Alia Zayani, Alessandra Lazzoni, Dennis Brezina, Eider Fernandez-Eibar, Rasha Al-shami, Ben Kikkawa, Maria Vergopoulou-Efstathiou, Haohao Chen
Phase 1 Project Director: Tariq Khayyat
Phase 1 Project Architect: Kutbuddin Nadiadi
Design Team: Gerry Cruz, Drew Merkle, Yuxi Fu, Xiaosheng Li, Edward Luckmann, Eleni Mente, Kwanphil Cho, Mu Ren, Harry Ibbs, Mostafa El Sayed, Suryansh Chandra, Thomas Jensen, Alexandra Fisher, Spyridon Kaprinis, John Randle, Bechara Malkoun, Reda Kessanti, Carolina Lopez-Blanco, Matthew Johnston, Sabrina Sayed, Zohra Rougab, Carl Khourey, Anas Younes, Lauren Barclay, Mubarak Al Fahim
Competition Team: Xiaosheng Li, Gerry Cruz, Yuxi Fu, Drew Merkle, Lauren Barclay, Mostafa El Sayed, Alia Zayani, Mubarak Al Fahim
Structure/Facade/Acoustic/Transport & Civil: Buro Happold [London]
MEP/ Lighting/Fire Protection & Life Safety: Atelier Ten [London]
Sustainability (Design Stage): Atelier Ten [London]
Sustainability (Construction Stage): Buro Happold [Dubai]
Cost: Gardiner & Theobald [London]
Project Manager: Matthews Southwest [Dubai]
Landscape: Francis Landscape [Beirut]
Local Architect: Bin Dalmouk [Sharjah], DSA Architects International [Dubai]
Main Contractor: Al Futtaim Construction [Dubai]
Photographer: Hufton+Crow
SUBSCRIBE TO OUR NEWSLETTER



IMAGE GALLERY
Vaibhav Srivastava
Vaibhav Srivastava is the founder and Editor-in-chief of Design City.
SHARE ARTICLE
COMMENTS