
Opportunity Pavilion mimics a large public space that aims to bring people together
Part of the big three in the ongoing Expo 2020 Dubai, the Opportunity Pavilion, also referred to as Mission Possible, is conceived by AGI Architects as a large public plaza which aims to be a platform for social and cross-cultural engagement.
Drawing inspiration from the role that plazas have played, in being the social and cultural heart of our cities, the space is designed to bring people together from every walk of life and cross the barrier that often separates us to create opportunities for discovery and collaboration. The architects feel no matter what name we refer to this space as; plaza or piazza, it’s a universal language that we all understand, and it becomes a medium for us to engage with.

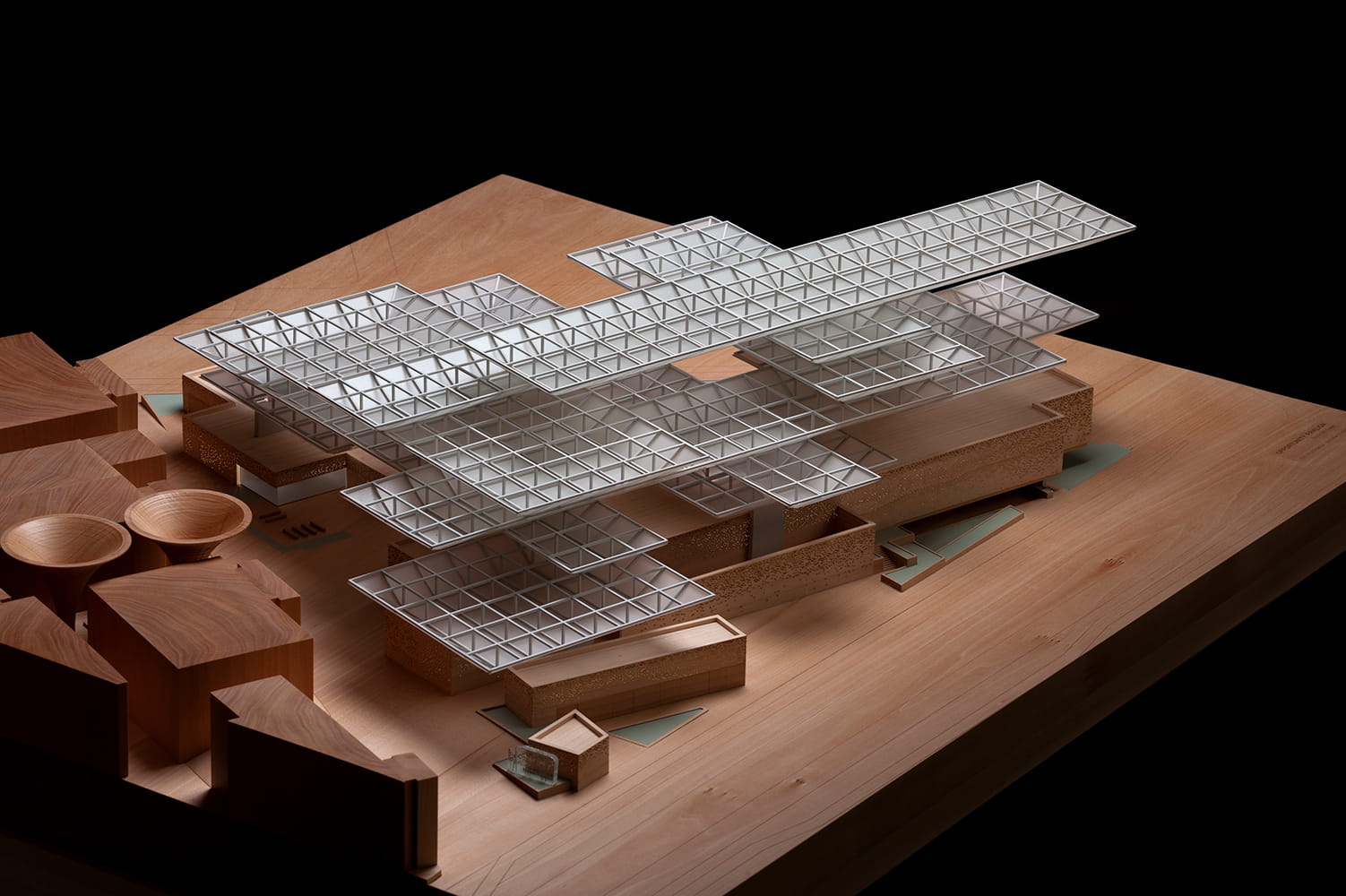

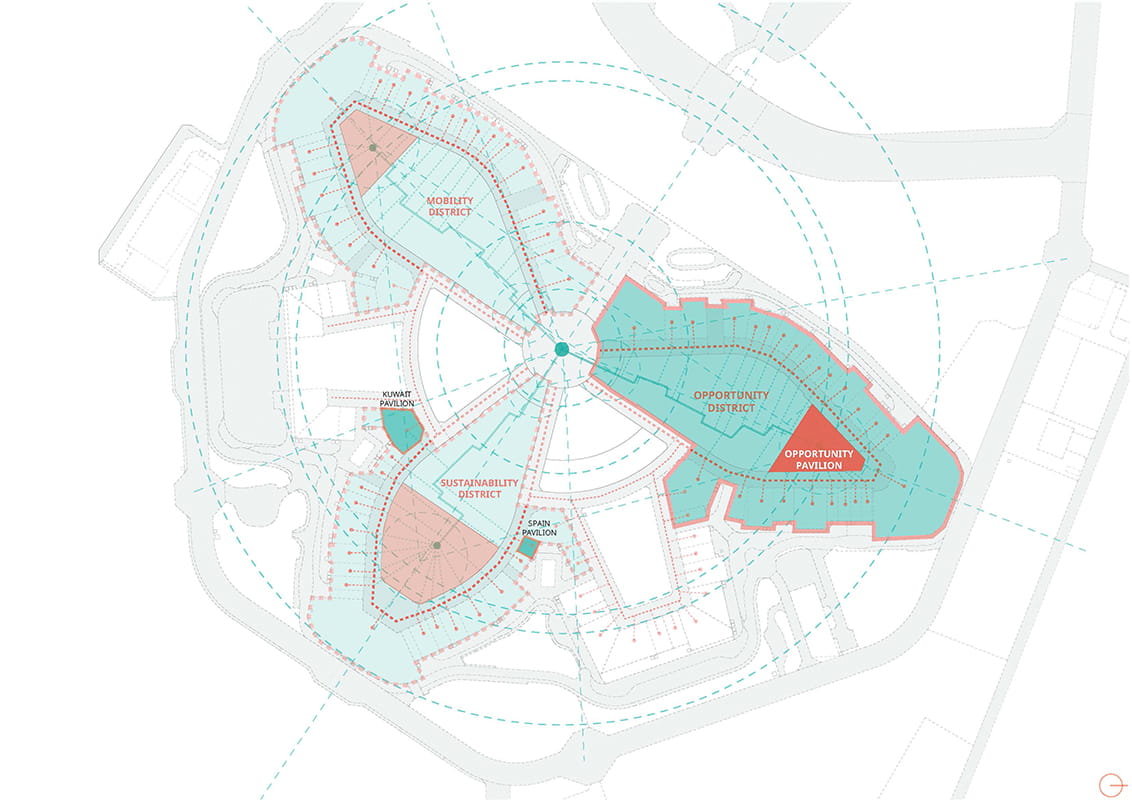
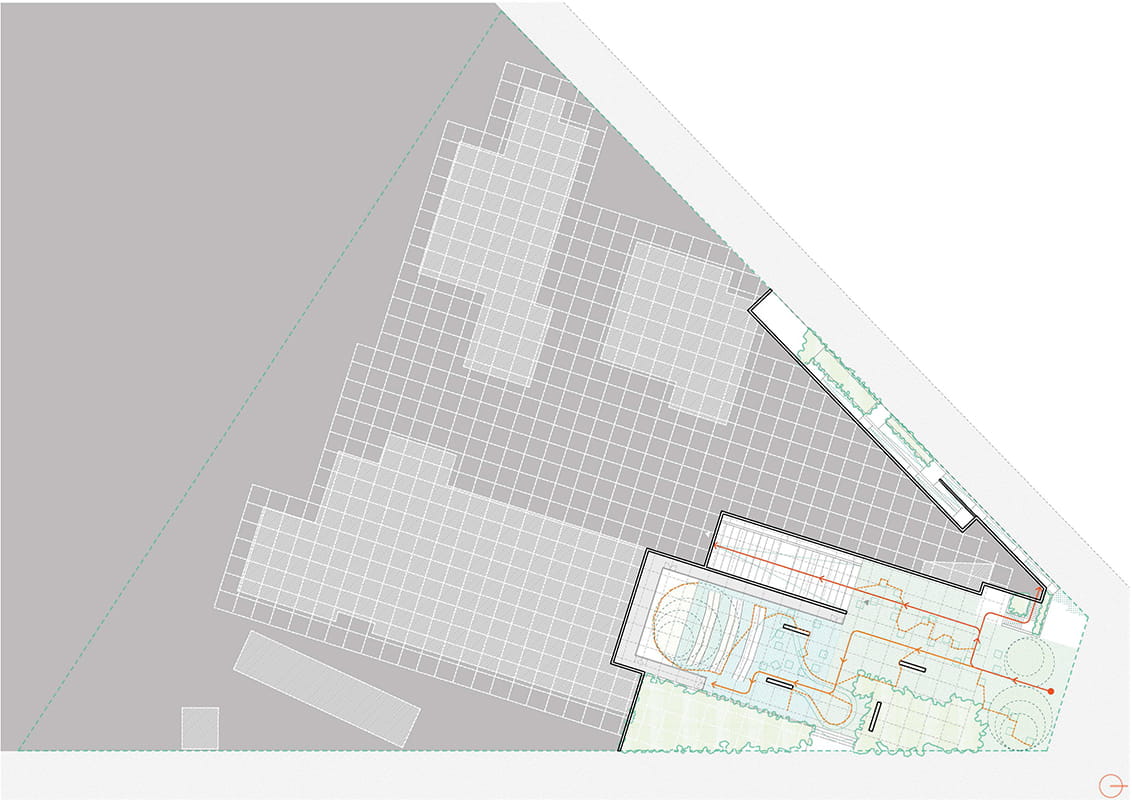


“The pavilion is a public space that allows every visitor from every corner of the planet and every walk of life to connect across age, language and culture, working together to achieve meaningful, positive change for our planet and its people,” said AGI Architects.
“The design builds on the rich urban history of the plaza throughout millennia, from Roman times to the modern day – the concept of a plaza is universal and lends itself to multiple cultures, whether it is a piazza or the town square. This universal urban language is important because the pavilion aims to be a platform for social and cross-cultural engagement.”
The architecture gesture is that of a large, cantilevered metal frame floating 32 metres above the ground, woven with six textile layers of fabric to represent clouds while providing shade to the plaza below. The canopy design is a response to the harsh weather and the need for shade in the extreme heat of Dubai. The coloured fabrics create a play of light, shadow, colour and transparency with the changing light of the day.


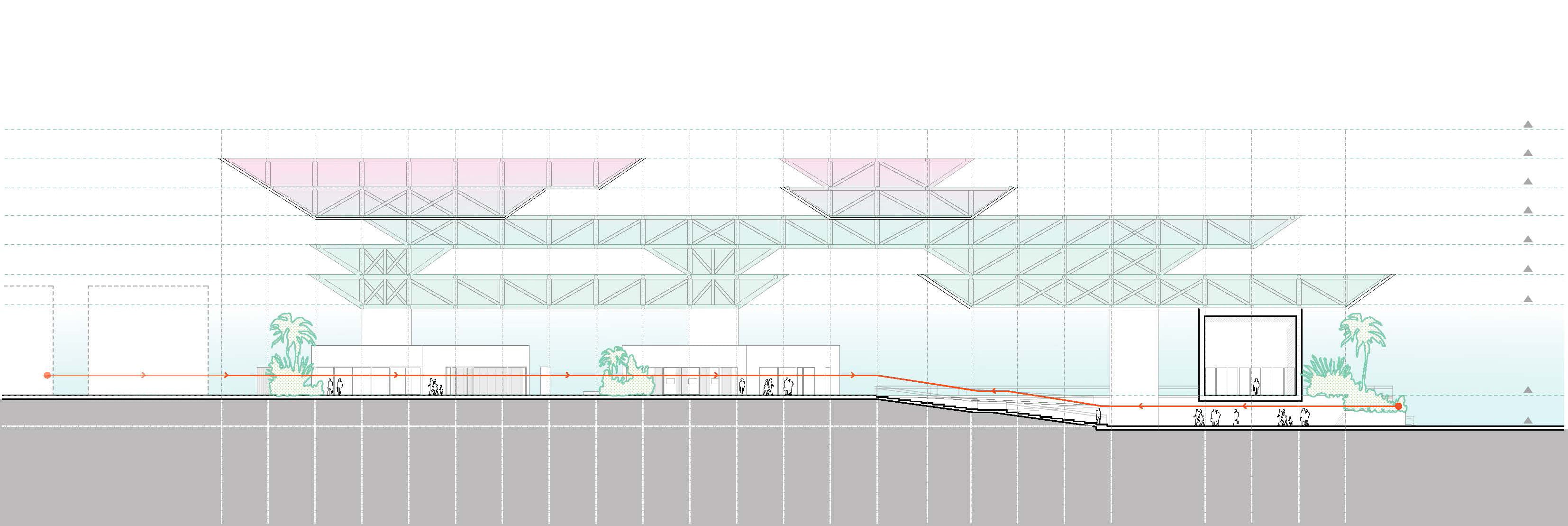

Below on the ground is what architects refer to as a ‘terracotta carpet’ which covers the ground and pavilions façade. The architects explain that the decision to use terracotta was to neutralise the building and let it blend with the ground, so the focus can shift to the pavilion’s public space and the people who are using that space. Similar design choices have been made in many other buildings found in the region, where the buildings’ monotonous façade is designed to blend with the landscape while providing protection from the extreme heat.
To counter the terrain slope, the plaza is split in two levels, creating a metaphorical basin where all the people converge too. The pavilion is a gesture of something temporal, acting as a continuation of the Opportunity district; a large public space allowing collection and dispersion at the very basic level.
PROJECT DETAILS
Name: Mission Possible - The Opportunity Pavilion, Expo 2020 Dubai
Type: Culture | 15,000 sqm
Location: Dubai
Date: 2019-2021
Client: Expo 2020 Dubai
Architects: AGI Architects
Principals: Nasser B. Abulhasan & Joaquín Pérez-Goicoechea
Photography: Expo 2020 Dubai
ABOUT AGI ARCHITECTS
The international design firm AGi architects was founded by two architects educated at Harvard University, Joaquín Pérez-Goicoechea and Nasser B. Abulhasan.
With a noticeable international character and a multidisciplinary focus, AGi architects offers a professional service emphasizing quality, creativity and exclusive design. AGi has a vision to create environments that create a lasting value for clients through distinctive and imaginative solutions. At present, the studio has offices in Kuwait and Madrid, with a team comprised of more than 50 professionals.
The studio’s architecture is based on four founding pillars: innovation, an inherent life component, ecological and social interventions and research. AGi architects provides comprehensive services in architecture, interior design and urban planning.
AGi architects has been recognized with more than 40 international awards such as: Lafarge Holcim Awards, WAF Awards, Middle East Architect Awards, MIPIM Architectural Review, Identity Design Awards and Cityscape Awards, amongst other prizes.
SUBSCRIBE TO OUR NEWSLETTER

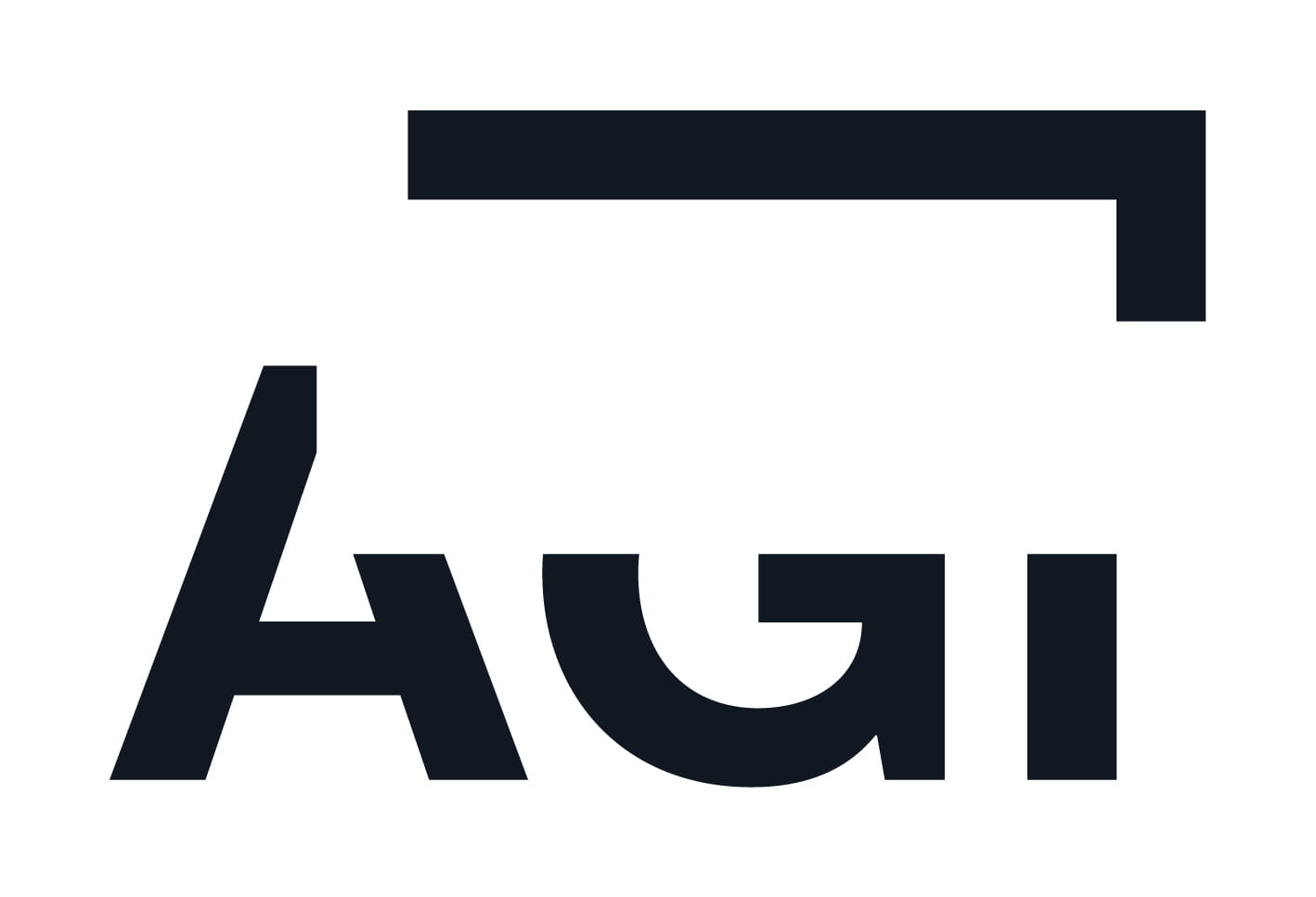

IMAGE GALLERY
SHARE ARTICLE
COMMENTS