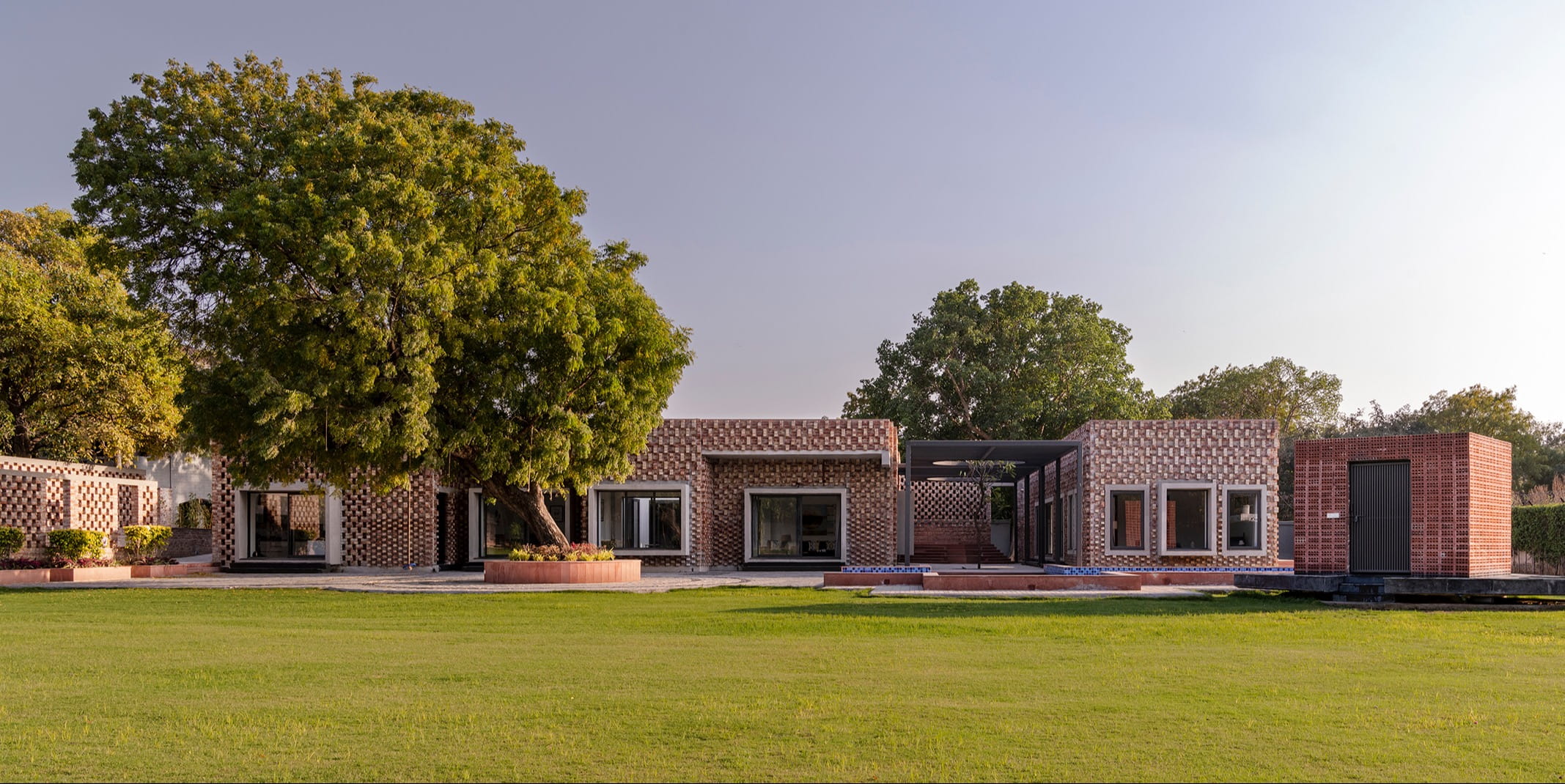
RLDA finishes house in New Delhi with perforated brick walls and large courtyards
Located in New Delhi, in the northern part of India, where mercury can constantly hit above 45-degree Celsius, the dependency on air conditioning is quite high in the building sector. New Delhi-based practice, RLDA has finished a house, which aims to address harsh climate through passive design strategies, reducing the reliance on artificial air conditioning throughout the year.
The house is located on a 6,780 sq.m. plot. It is designed to maximise Nature and take advantage of the natural slope of the land. The house is divided into two residential blocks and characterised by series of open courts that helps define the private and public spaces. Reminisce of Lutyens Delhi houses, the project shows a similar configuration of building being located on the southern end of the plot, opening to a large front garden.
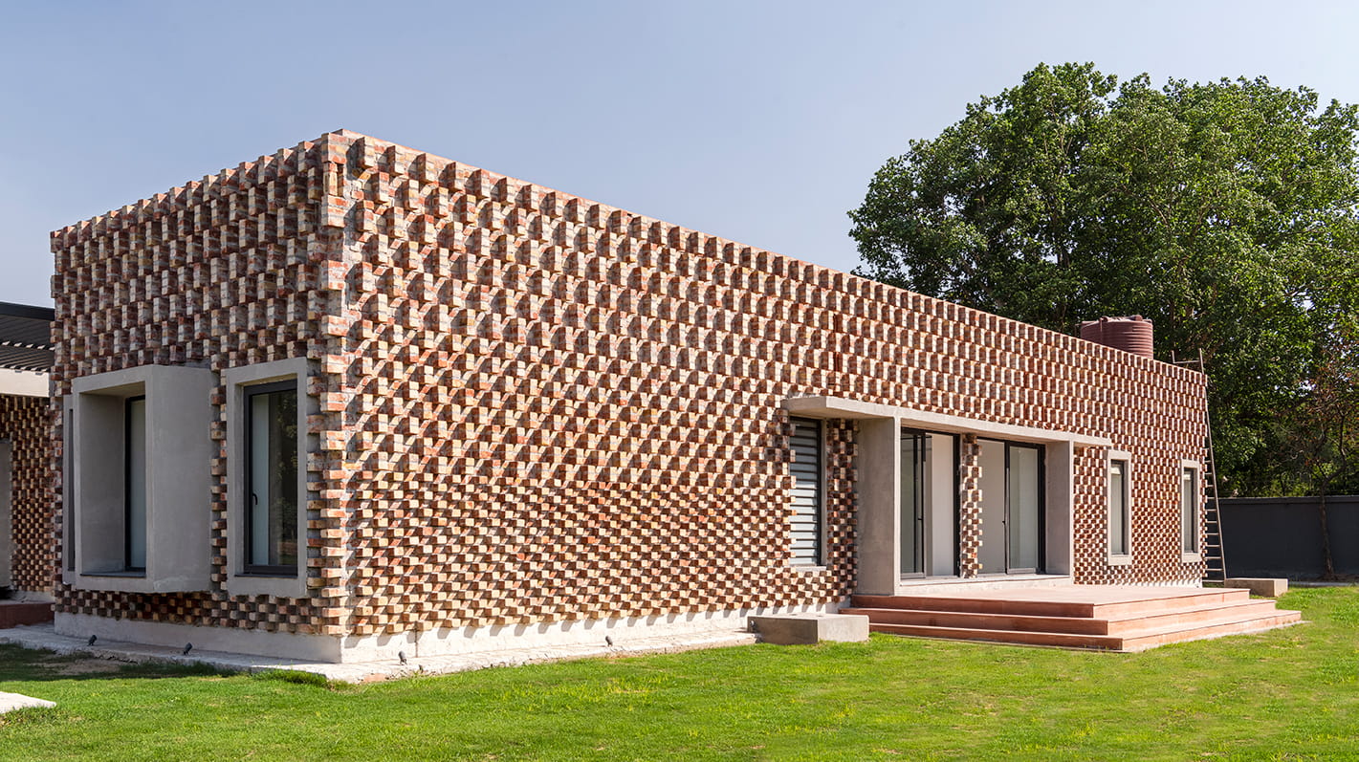
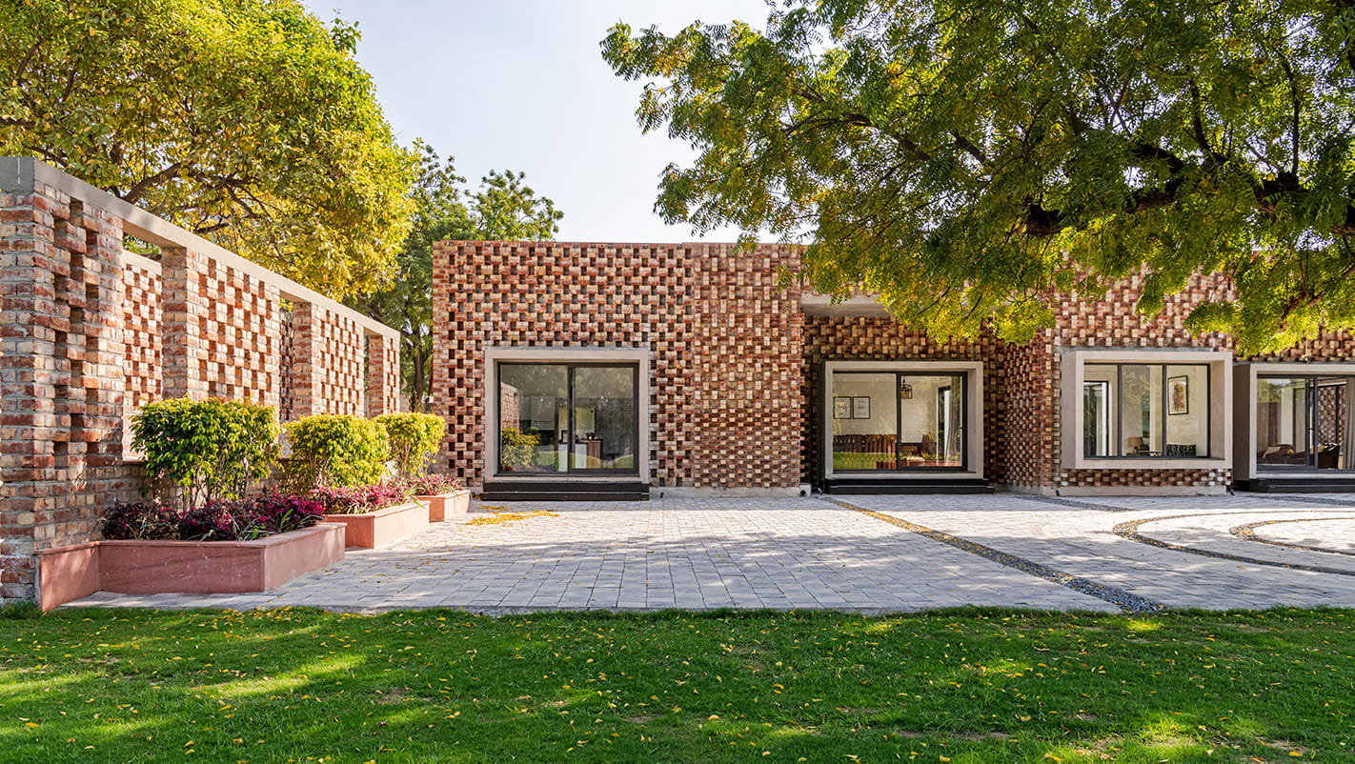
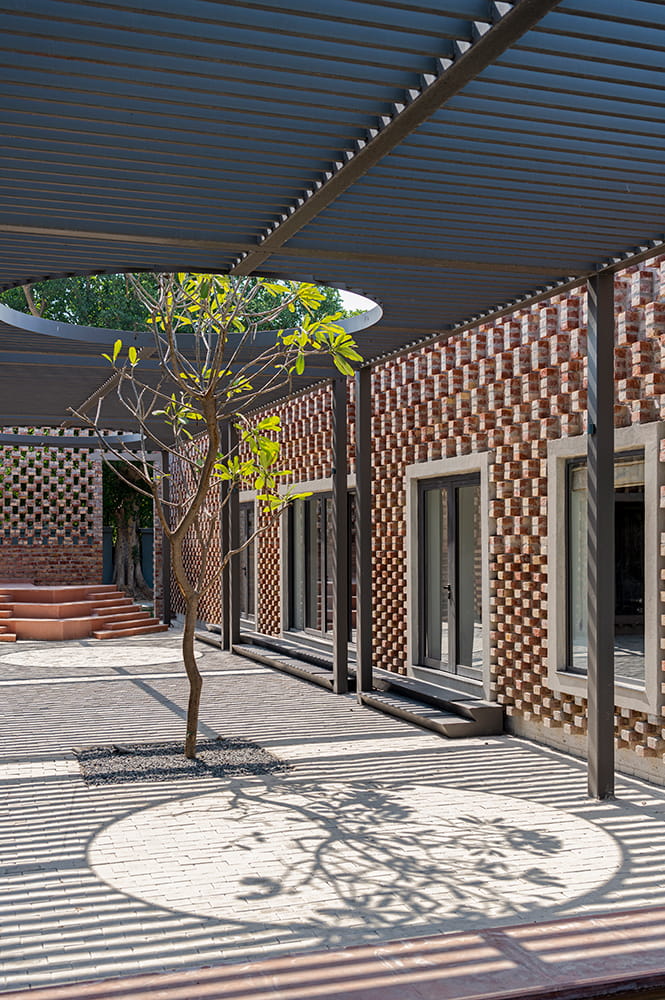
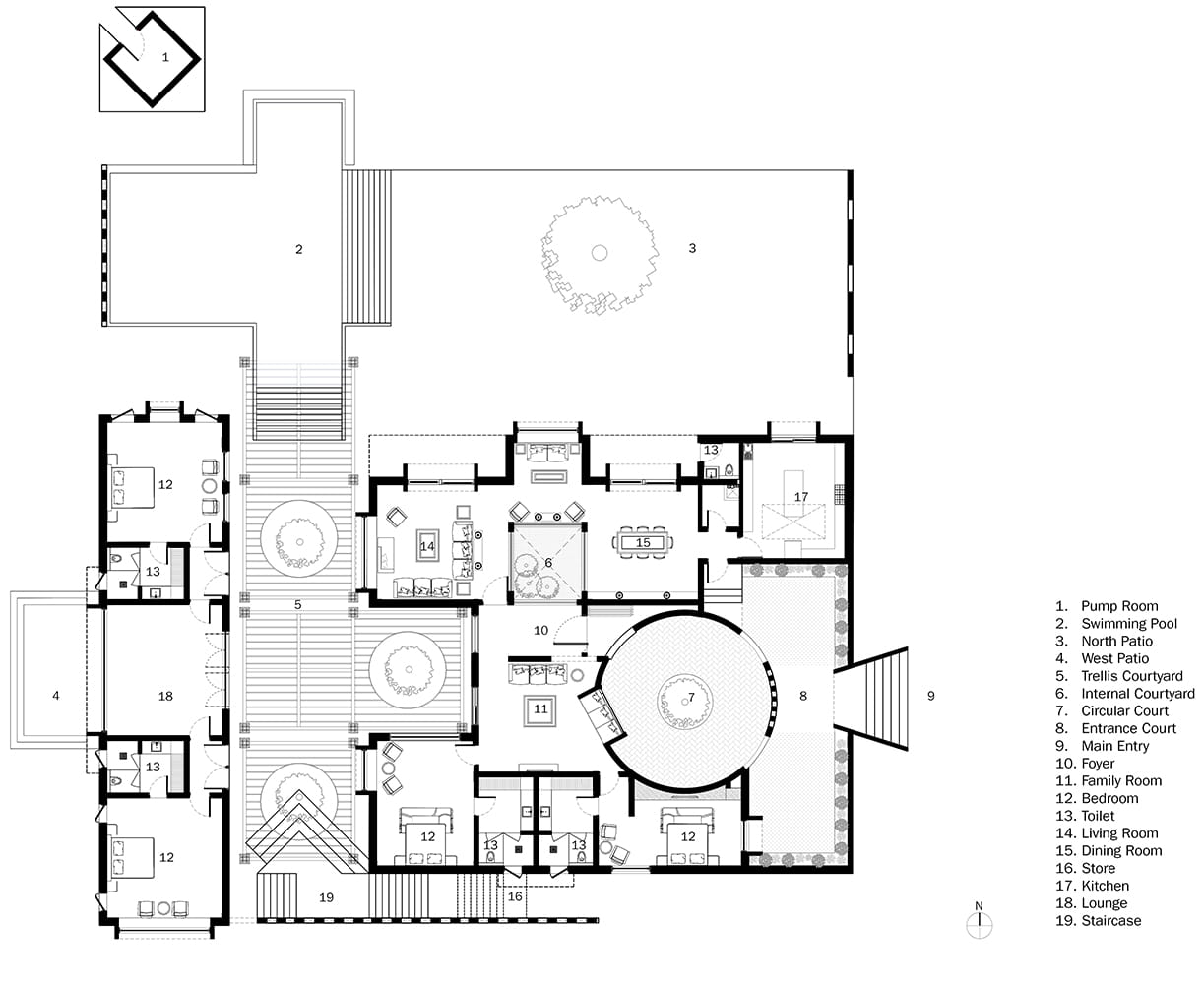
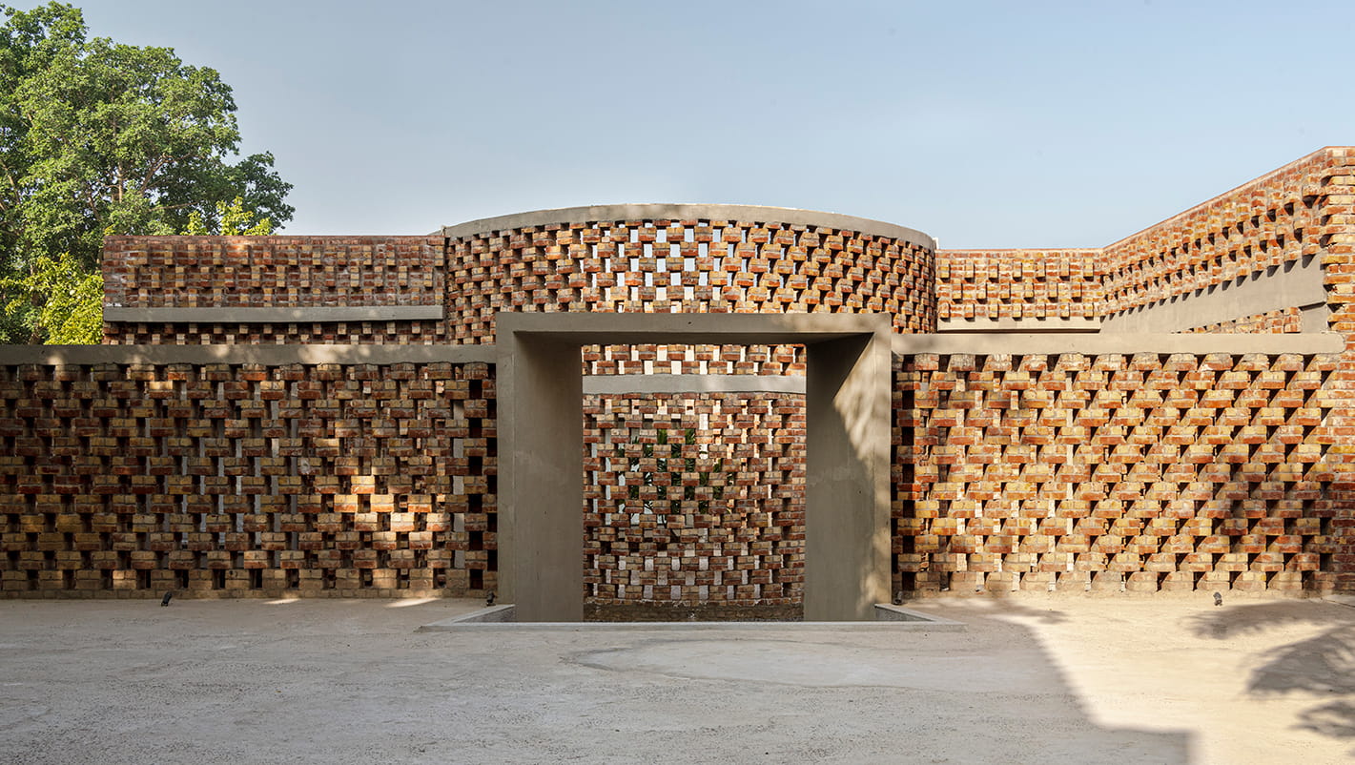
Inspired by its locality, the architects chose to build the house predominantly in brick, as the city has a long history of prominent brick buildings. With abundance of brick mills presence around the city, it is a good choice for lowering the embodied energy of the building. The wall treatment is defined by a series of projections that shade it and help define a distinct aesthetic for the house. The projections on the wall are designed based on the sun path, acting as passive cooling device. The projections increase in number as the height of the wall increases.
This design strategy also creates a play between the sun and shadow, creating pattern throughout the day, providing the house a distinct identity; identity that is not constant but hints at the passage of day creating both a ‘sense of place and sense of space’. Varied brick coursing details help turn the walls from blank vertical surfaces into dynamic art walls, while they also passively cool the building. The perforated brick wall acts as a fabric that is both a wall and a screen, both permeable and impermeable.
“The house’s aesthetic is derived from a hand-crafted tectonic that resulted from the relationship between a basic brick module and the sun,” the studio told Design City.
They continued, “In this project through the manipulation and repetition of a brick, its engagement with the sun and the elements of its landscape, it creates an architecture that is simultaneously dynamic and static. It is this oscillating relationship that defines the project and that which establishes a rapport with those who inhabit it, giving it an enduring and timeless quality.”
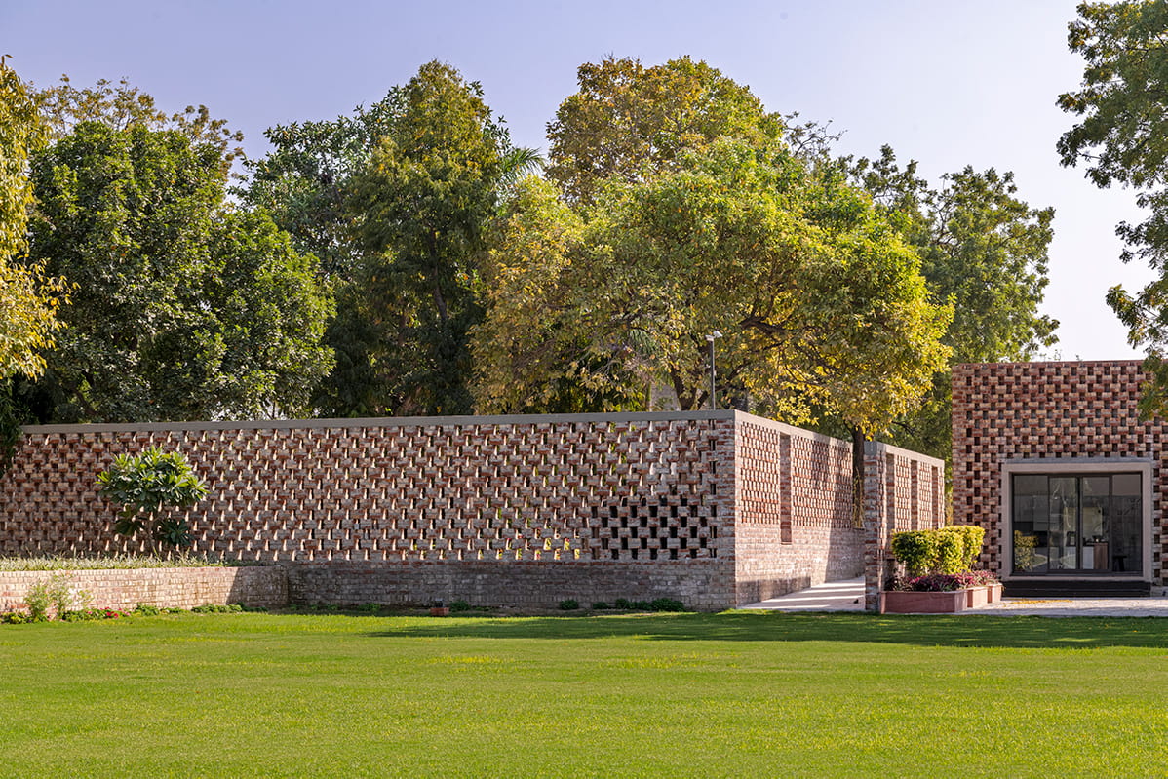
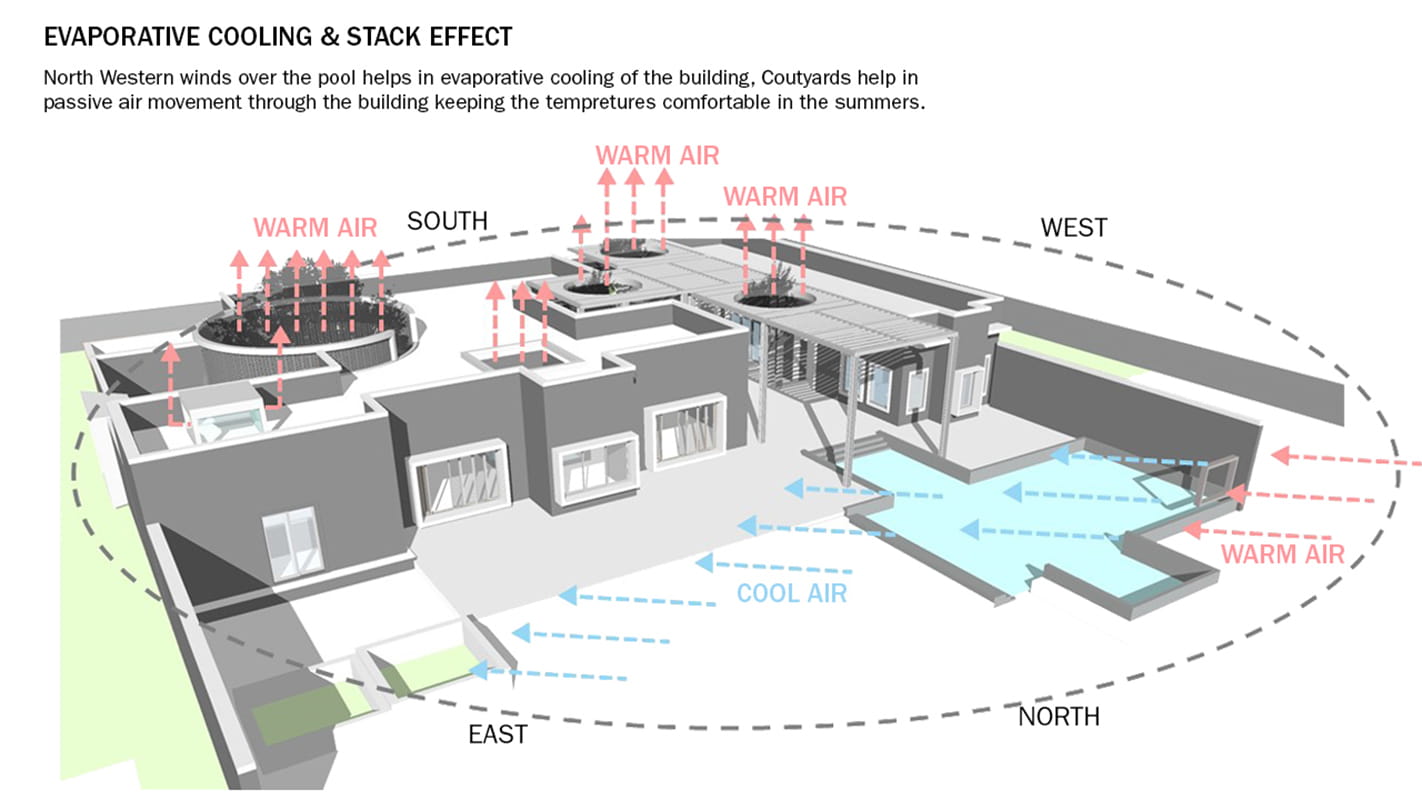
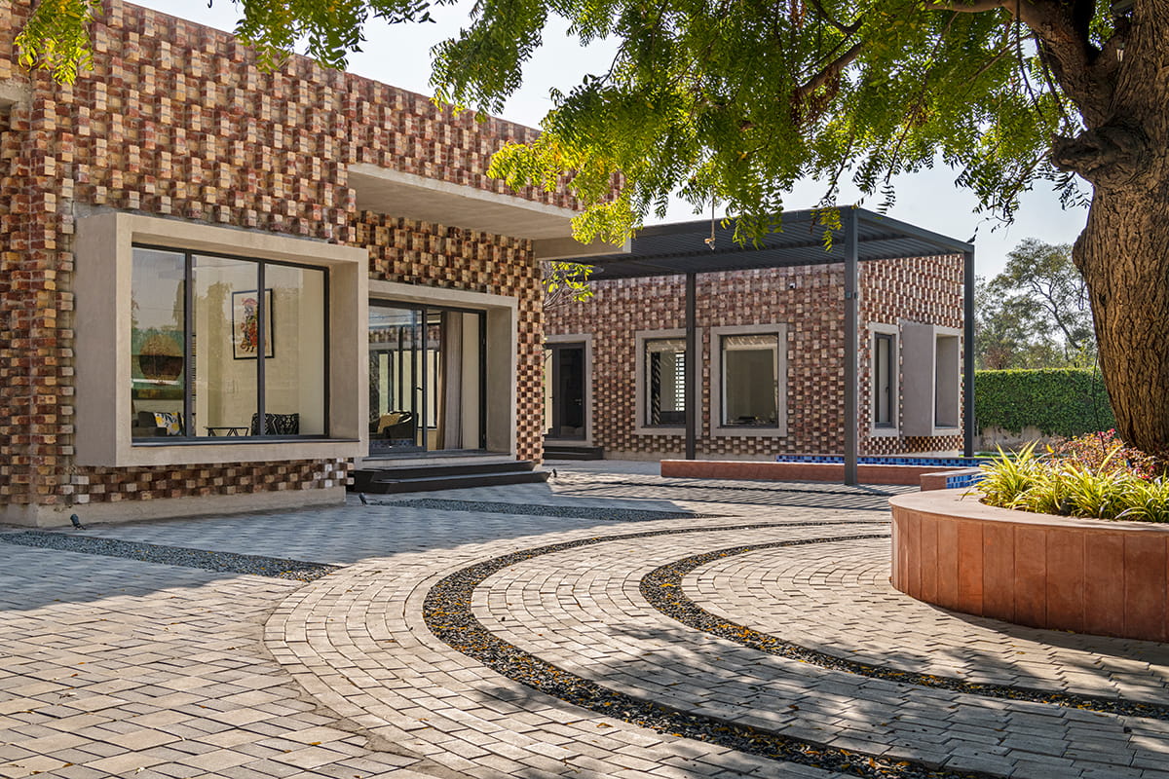
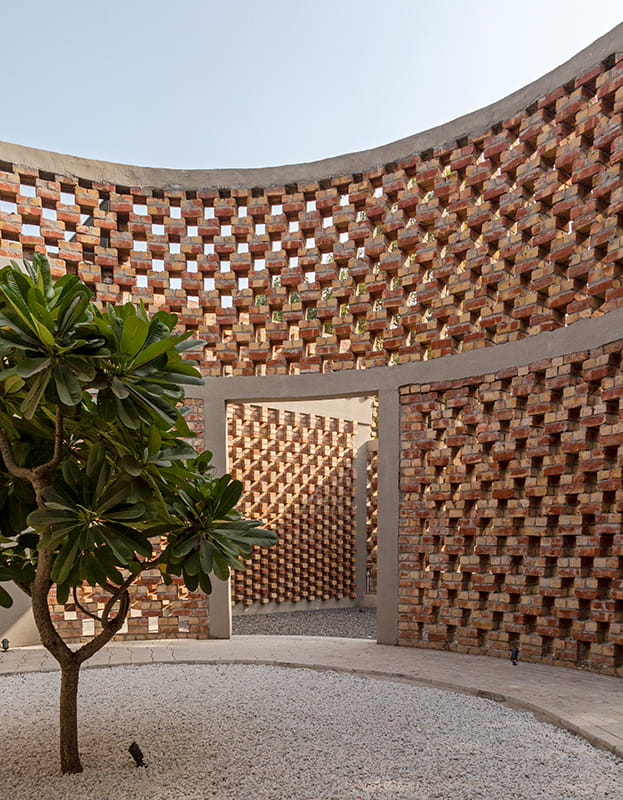
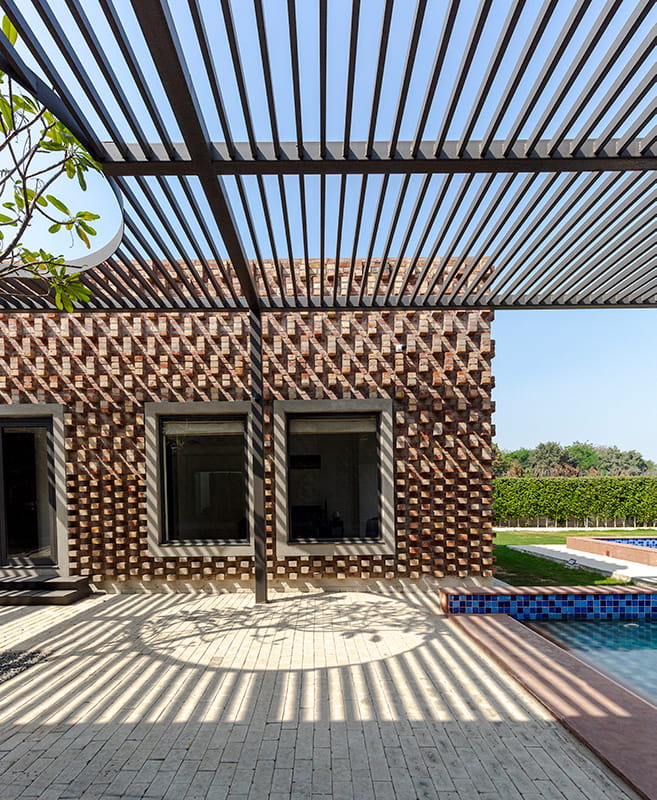
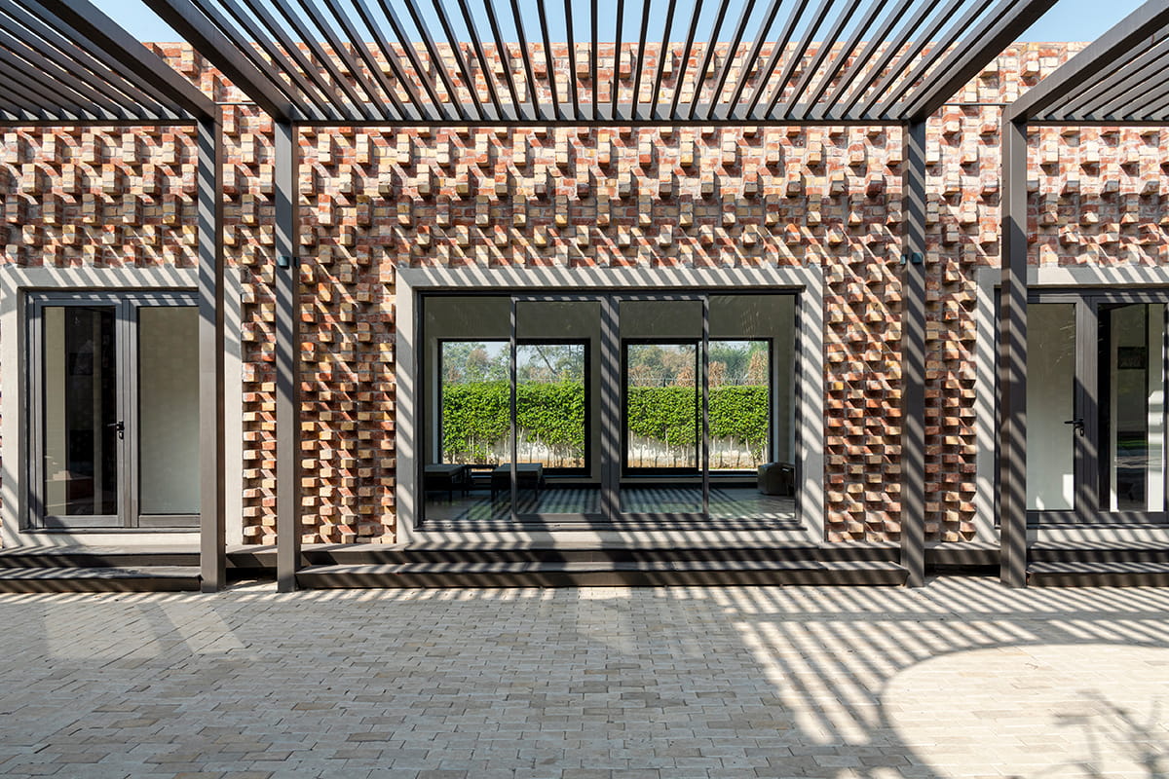
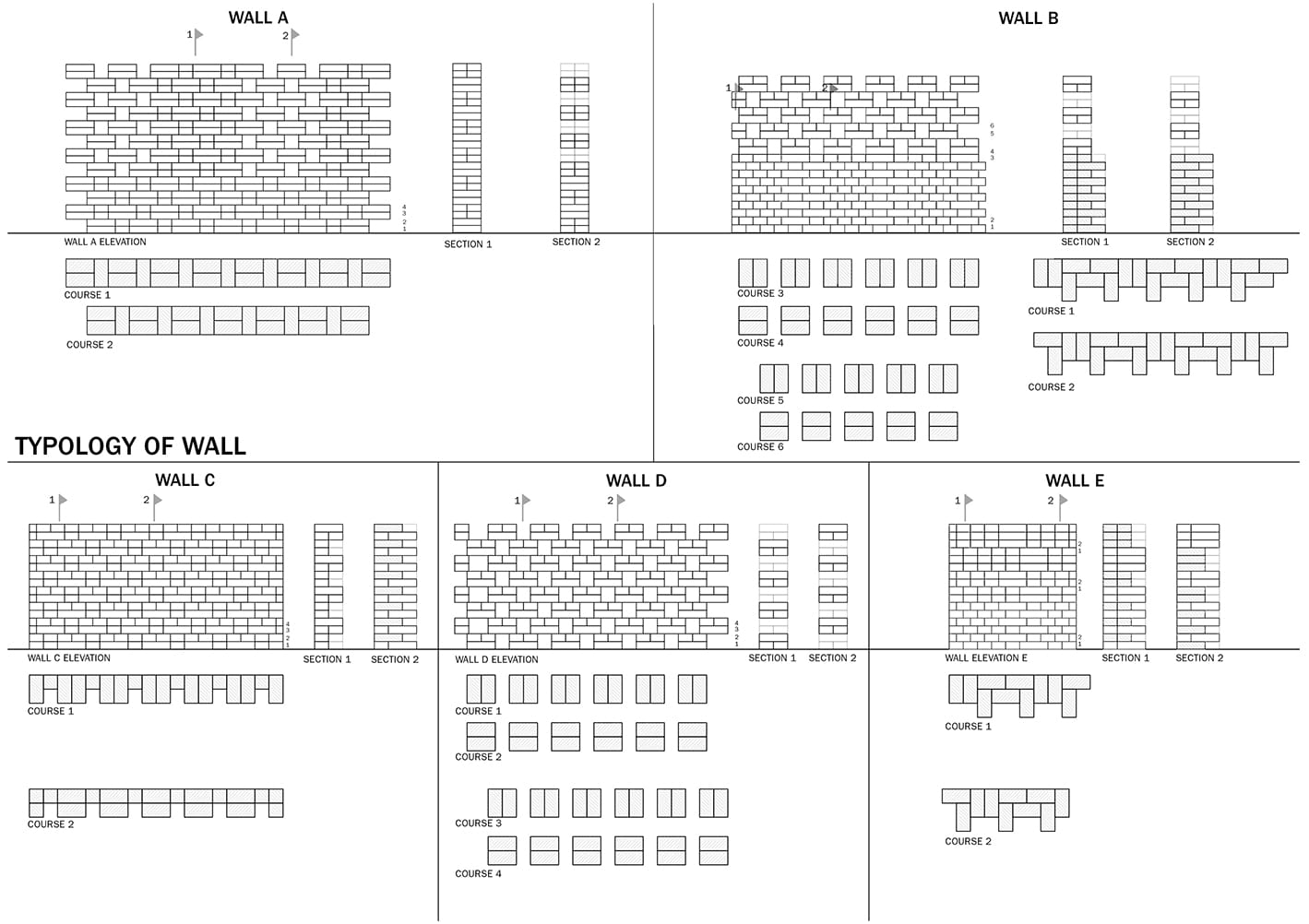

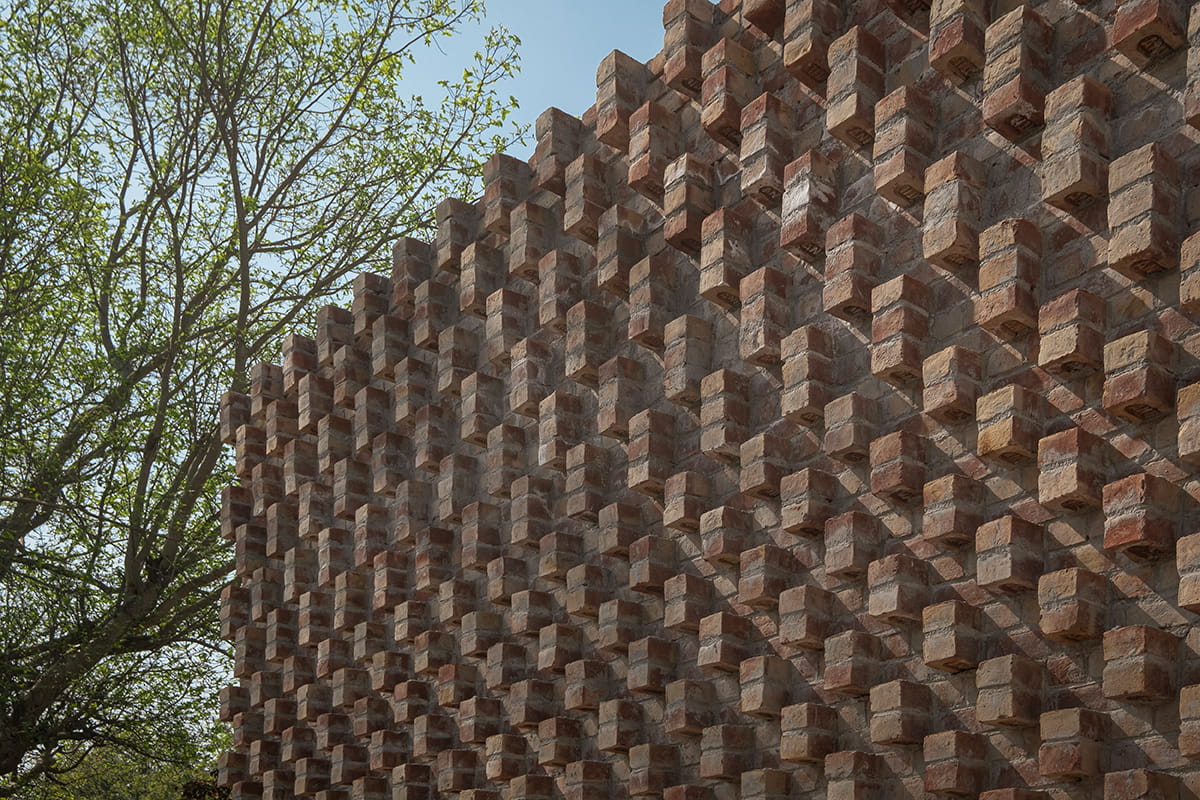
The two-building blocks are connected by a metal trellis, framing the pool in the front. Here the pool acts as a water reservoir that helps in evaporative cooling, working together with many courtyards. In the interior, progression of these open courts helps define spaces and informs the visitor on hierarchy of spaces inside.
“The architecture engages with the elements of the landscape such as the trees, the trellis and the water body to create a holistic habitat, one that adapts as seasons change over the course of the year so as to constantly provide opportunities for living and expression,” said RLDA.
The four courtyards in the house allow for a more intimate landscape expression and help with the stack effect, allowing hot air to escape from the adjoining interior spaces. Along with self-shading wall, the stack effect is used as an important passive cooling technique, which helps lower the dependency on artificial air conditioning during the hotter months.
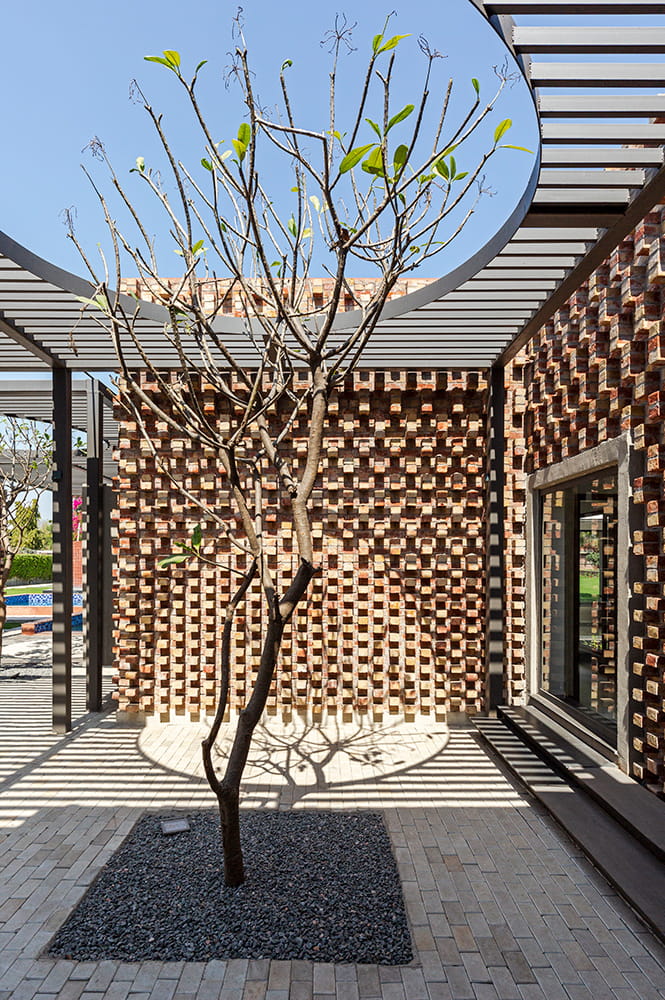
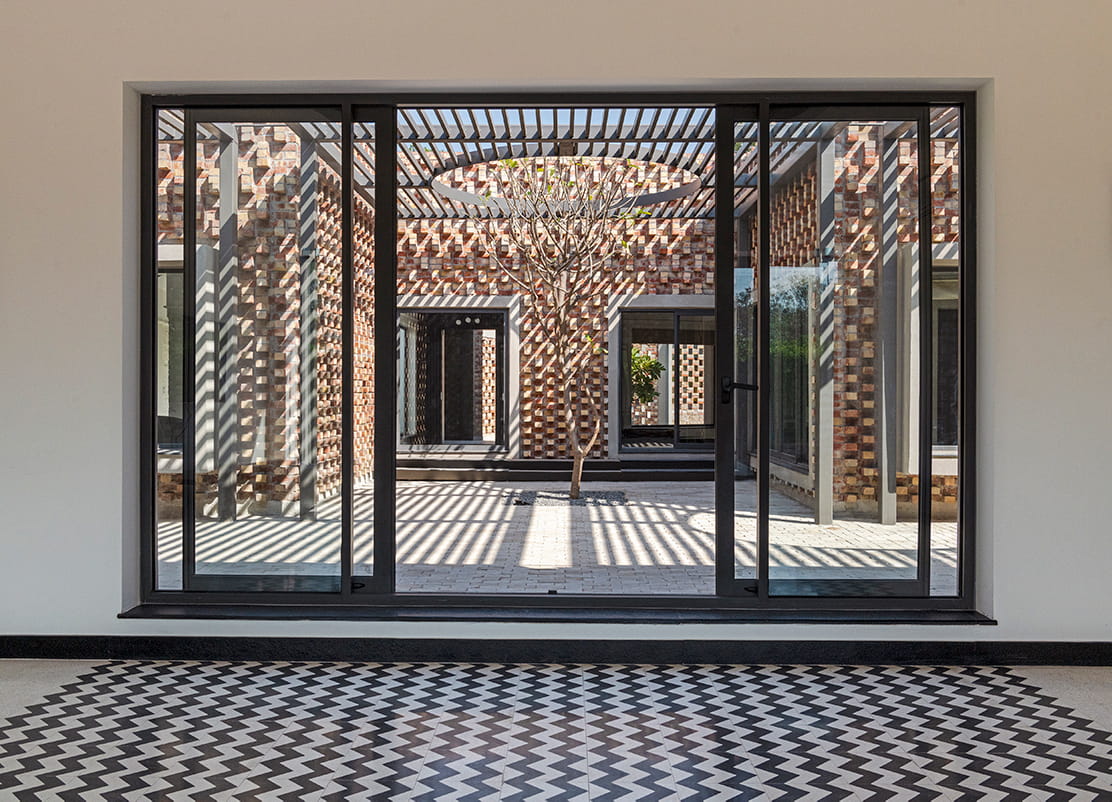
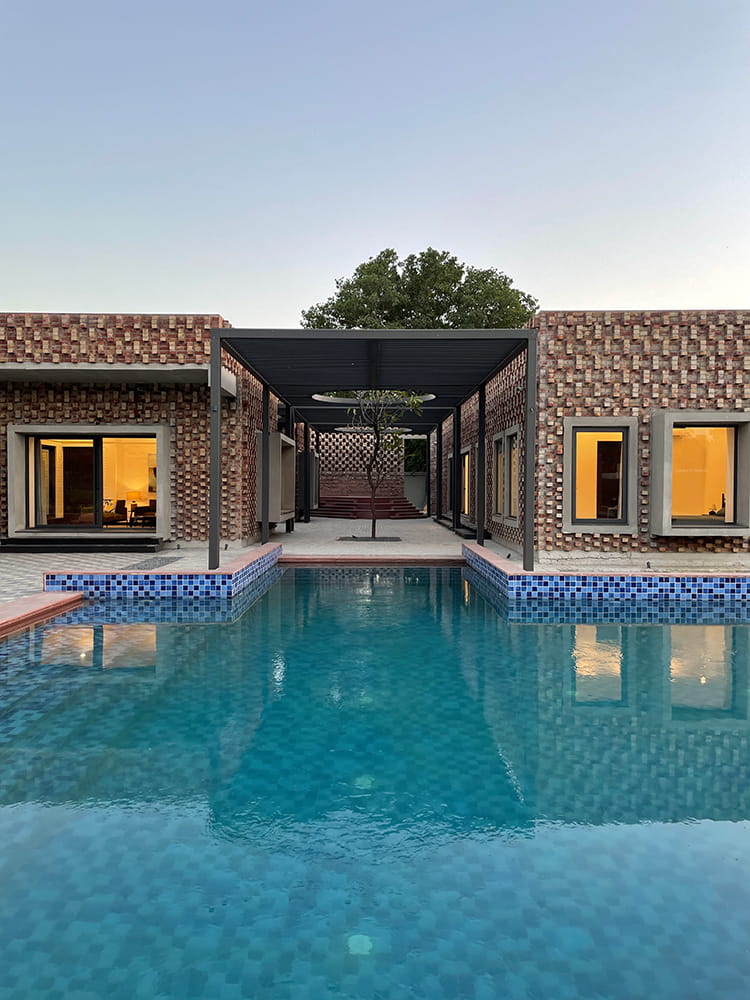
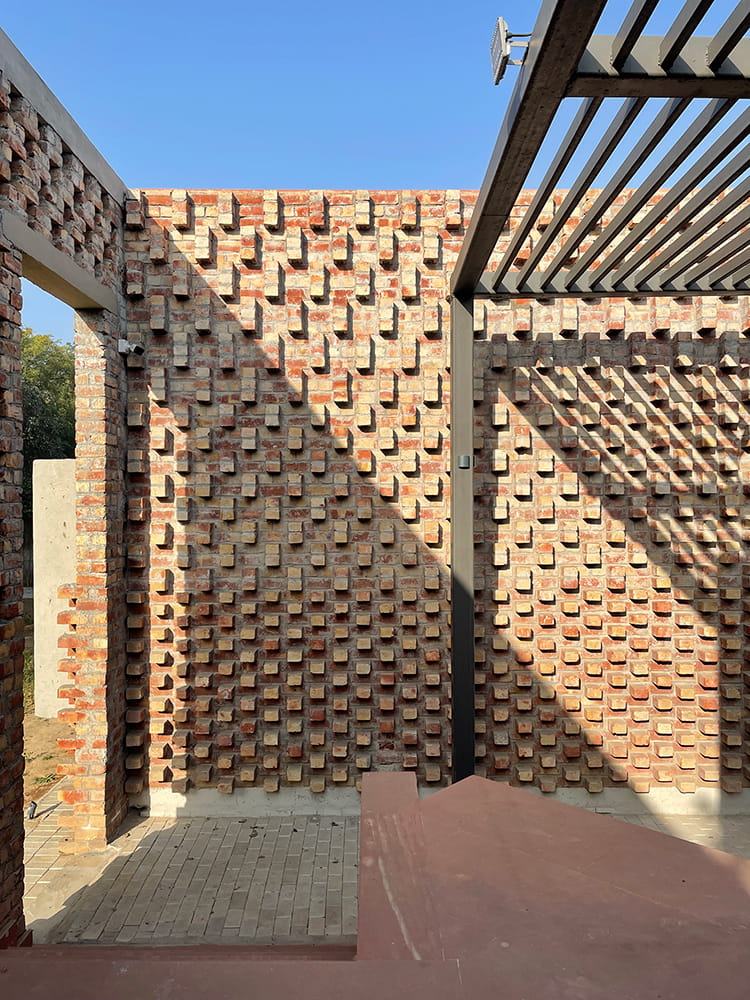
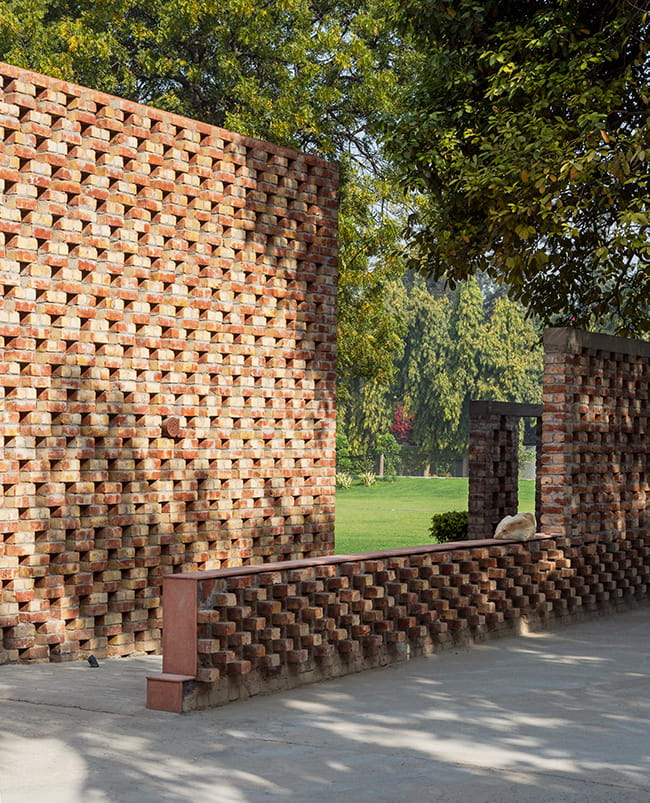
A cuboidal brick room and a circular guard room are treated as objects in the landscape, given their clean geometry. The configuration of the house allows shaded areas during hotter months and ability to open up the rooms to outdoors to enjoy the winter sun. The house celebrates the landscape it is located at, buffering its inhabitant a place to forget they are in one of the most densely populated cities in the world.
RLDA successfully delivers a project that is grounded in its context and works with the local climate to create a house with distinct personality. Their wall treatment is particularly smart and well-suited for the climate, giving vertical surfaces self-shading quality while maximising Nature for the residents to contemplate. They have taken the oldest material and adapted it for contemporary expression and living, where light and Nature are maximised, creating a holistic habitat.
PROJECT DETAILS
Project Name: The Brick House
Office Name: RLDA Architecture I Design I Research
Firm Location: C-218 Defence Colony, Ground Floor, New Delhi 110024, India.
Completion Year: 2020
Gross Built Area (m2/ ft2): 4,365.7 Sq. Ft Landscaped / Trellis Areas 8065 Sq. Ft.
Project Location: New Delhi
Program: Residential
Lead Architects: Rahoul B. Singh and Lakshmi Chand Singh
Photo Credits: suryan//dang, Rahoul B. Singh
ABOUT RLDA
RLDA was established as a design studio in 1997. It is located in New Delhi, India. Over the years the studio has successfully completed a number of projects for the retail, hospitality, commercial and residential sectors. At present the studio's work is spread over the greater Indian Sub Continent and the Middle East.
Since its inception, the practice has developed a design philosophy distinct from a particular house style. As a result of which, the projects articulate through their form and image, material and detail, that which is unique and specific to their function and location.
Working predominantly in an idiom that situates itself within current cultural production, projects by RLDA are aligned with that mode of design inquiry that explores the materiality of “things” and how they are perceived. The means and methods of representation inform a process of inquiry.
Critical reflection and a constant review process ensure that the designs reach a level of maturity prior to entering either a fabrication or a constructional process. The designs draw on the wisdom and richness of local craft and tradition while simultaneously are aligned with trans-cultural continuity and digital fabrication techniques. The studio is divided into the verticals of RLDA Architecture, RLDA Design, RLDA Research. Each vertical focuses on a particular aspect of the built environment while the research wing engages with architecture and design as both a discipline of inquiry and a field of practice.
SUBSCRIBE TO OUR NEWSLETTER

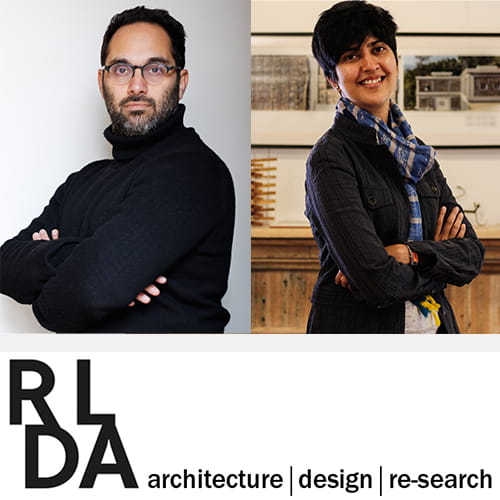

IMAGE GALLERY
SHARE ARTICLE
COMMENTS