
Tonkin Liu draws inspiration from Nature for the façade design of the new energy centre in Manchester
London-based practice, Tonkin Liu has completed ‘Wall of Energy’ — sculptural wall for the new low-carbon energy centre in Manchester — and a new 40-metre-tall flute tower, referred to as ‘Tower of Light’.
The team won a design competition back in 2017, based on a Shell Lace Structure, a construction technique pioneered by Tonkin Liu and developed in collaboration with engineers at Arup. The biomimetic architecture is built on the decade-long innovation and research which Tonkin Liu has developed using their methodology of ‘Asking, Looking, Playing, Making’, giving the practice a toolkit for exploration, investigation, and experimentation.


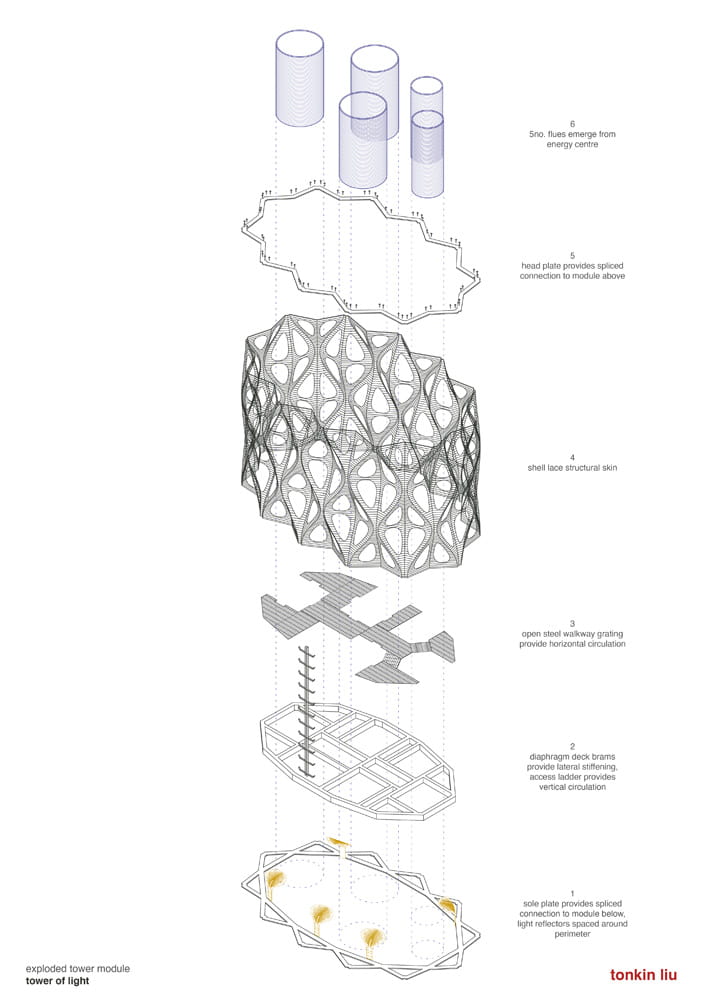
|

|

For the architects, “how the proposals could utilise the idea of rotation and energy to make a city-scale artwork,” became the starting point for the project. For the flute tower, the firm drew inspiration from the brick chimney stacks of Hampton court and Cholla desert cactus, to develop strategies for creating a delicate structure while using minimal materials.
The Tower of Light is built using super-thin-single-surface structure that uses 6 and 8mm thick flat steel sheets; tailored, laser-cut, then welded together to create a super stiff strong surface. The Shell Lace Structure technique combines digital fabrication methods of shell design with traditional craft of tailoring, resulting in free organic forms.
“Modern methods of construction using advanced digital modelling, analysis, and fabrication, combined with principles of tailoring, have made the Shell Lace Structure innovation possible. This is the largest built Shell Lace Structure to date,” explains Tonkin Liu Architects.
The other half of the project, Wall of Energy is a 63-metre-long and 4 to 6-metre-high street façade for the new energy centre. The face is composed of glazed ceramic tiles which draw inspiration from the Manchester’s terracotta heritage; its sculptural tessellated form that changes across its curved surface.
A total of 1371 tiles of interlocking lozenge tile pattern and 31 different types evoke the dynamic energy of earth’s movements, as seen on sands left by ocean waves.

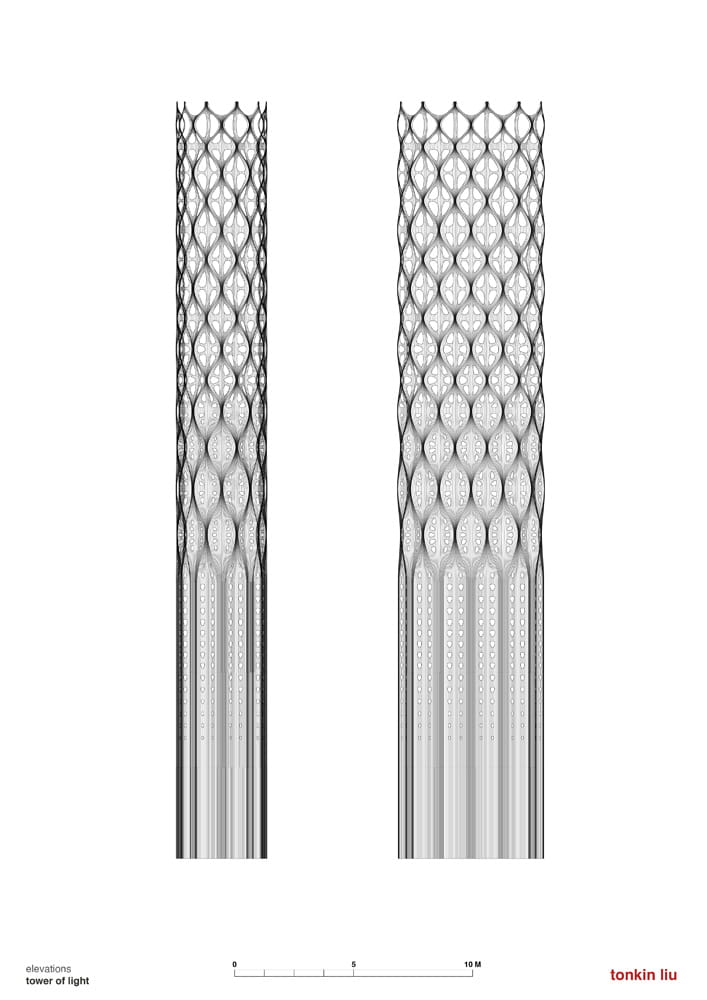
|
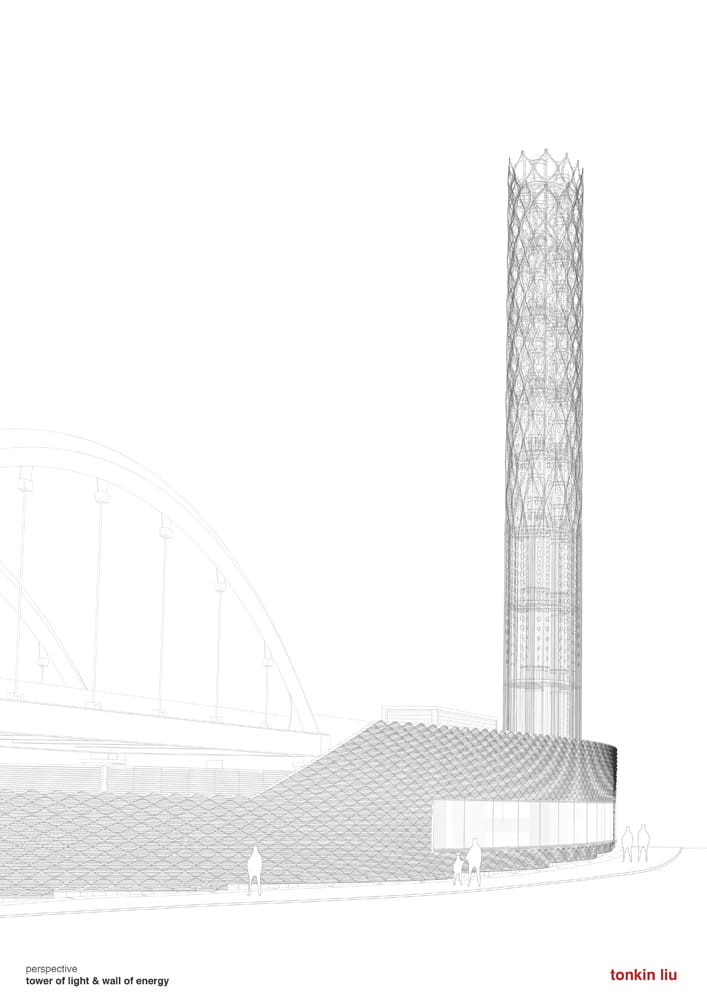
|
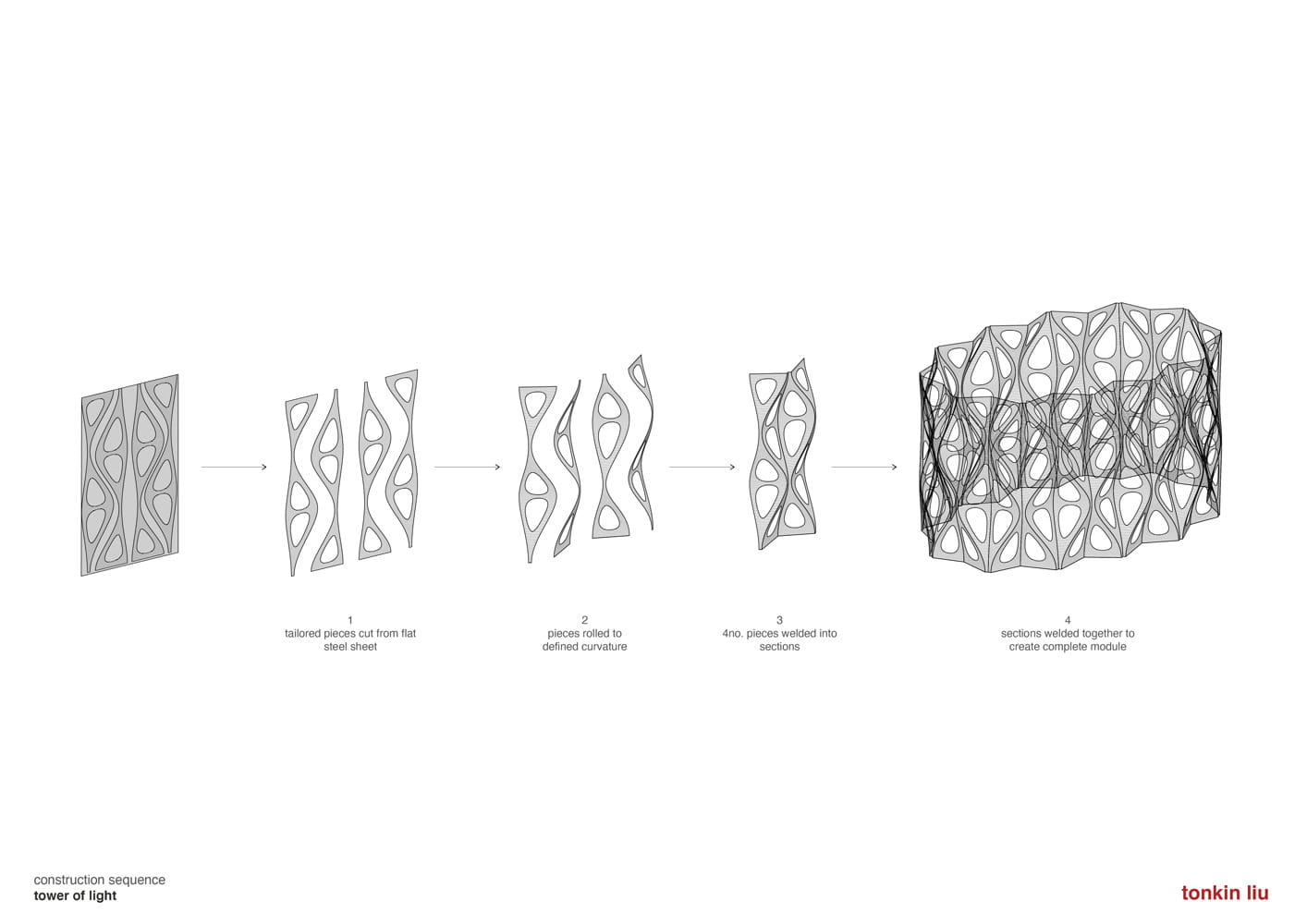
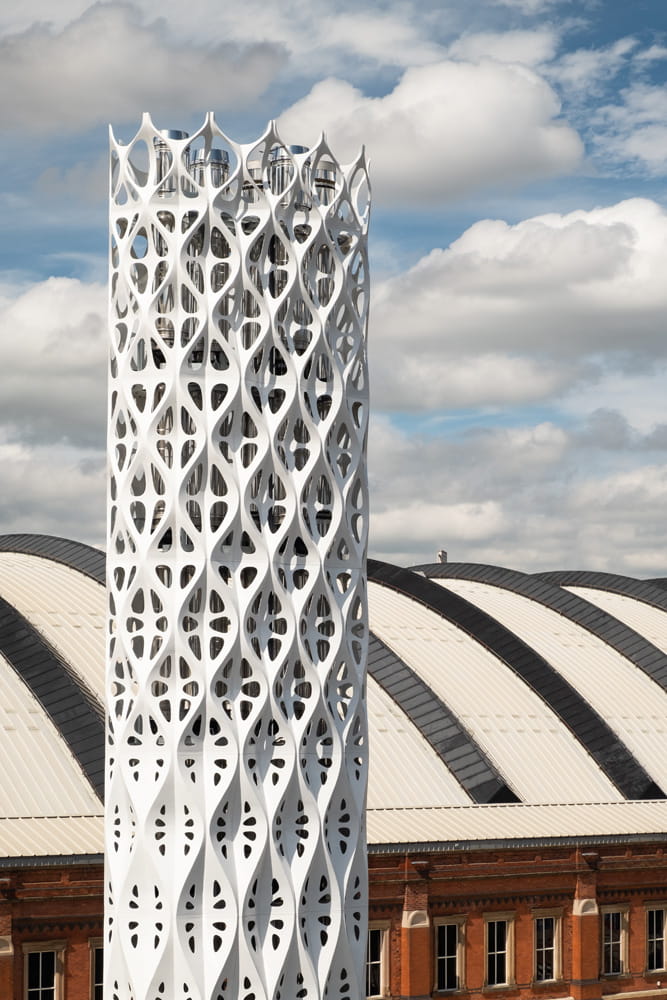
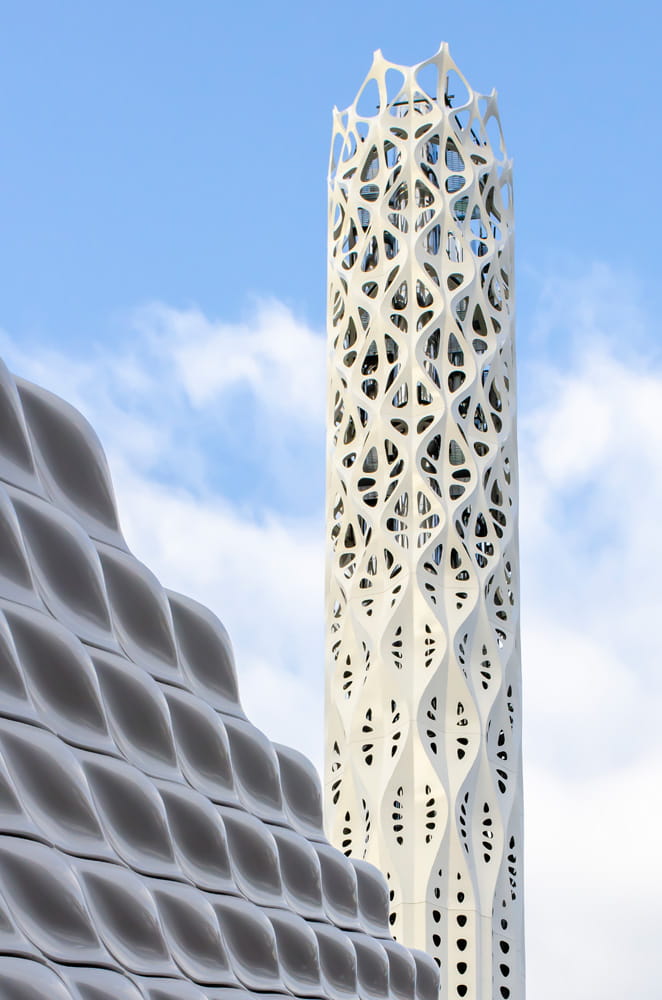

|

|


The CHP engine and boilers are housed within this sculptural wall, marking a prominent new gateway into Manchester’s historic district. Ribbon windows allow the inner working of the energy centre to be visible to public, communicating the story of the production and local distribution of efficient energy.
According to the architects, the façade was “fabricated by Shawton Engineering,” where the final stitch-welding was reserved for the most experienced hands of two veteran welders. The ceramic tiles were fabricated by one of the UK’s oldest terracotta companies, Darwen Terracotta.
Tracey Rawlins, Executive Member for Environment for Manchester City Council, “The Civic Quarter Heat Network is a trailblazing system which demonstrates Manchester’s determination to cut our carbon emissions. As a Council we are committed to playing our full part in limiting the impacts of climate change as the city strives to become zero carbon by 2038 – at least 12 years ahead of the national target. It’s a complex challenge but ambitious projects such as this network show that we are taking action to rise to it. As well as looking beautiful, we hope that the Tower of Light will be a beacon for this kind of work.”
The towers are designed to minimise the energy usage, especially during the daytime, when polished reflectors inside the towers in the wind, to reflect sunlight into the towers chambers. During the night, LED lights create animated, programmed light sequence, marking the passage of time.
Tonkin Liu has successfully delivered a significant piece of the city’s infrastructure which is sculptural and ditches the bland functional form often associated with such projects. The striking tower is a reminder of the city’s ambition of becoming zero carbon by 2038, while inspiring the future generations.



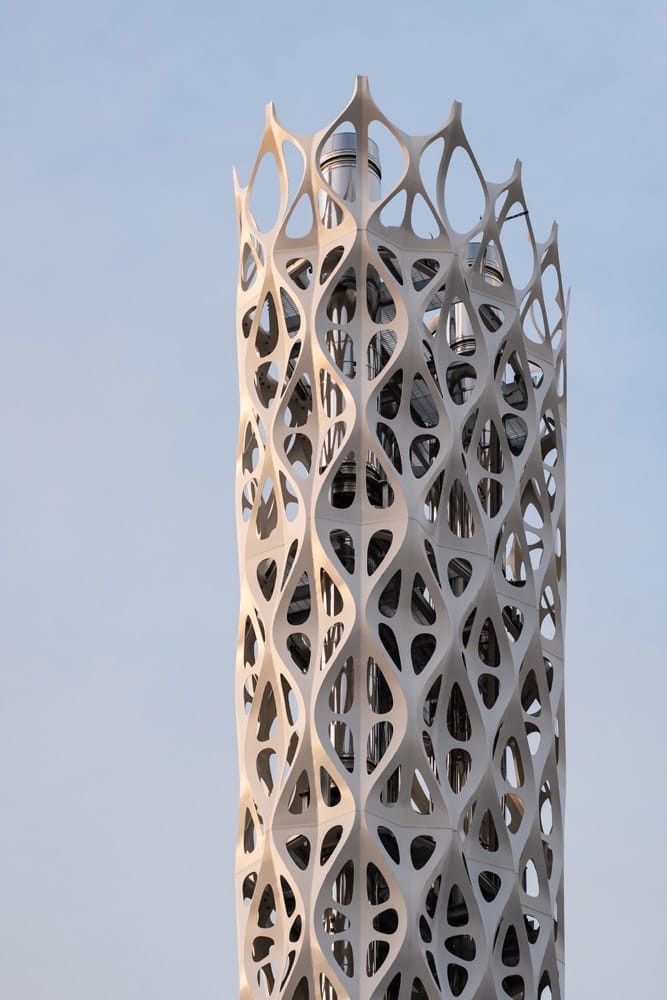
Project Details
Project name: Tower of Light and Wall of Energy
Project address: Manchester Civic Quarter Heat Network & Energi Centre, Lower Mosley Street, Manchester, M1 5HA
Gross area: Tower of Light = L 6.2m x W 3.8m x H 39.2m, Wall of Energy = 63.4m long, 349sqm, 1373no. tiles, 31no. tile types
Project cost: Confidential
Start Date: Design Competition won October 2017
Completion: 14th October 2021 Tower of Light ceremony, February 2022 Official Opening new energy centre.
Client: Julian Packer, Manchester City Council, Phil Mottershead, Vital
Engineer: Chris, Structural Engineer, Arup
Fabricator: Jamie Shaw, Director, Shawton’s Engineering, Jon Wilson, Director, Darwen Terracotta
Photography: David Valinsky, Matthew Burnett, Mike Tonkin
SUBSCRIBE TO OUR NEWSLETTER



IMAGE GALLERY
SHARE ARTICLE
COMMENTS