
Wutopia Lab converts an abandoned pump house into a floating pavilion as a ‘Shrine of Everyman’
Yu Ting has designed a new visitor pit stop, ‘Shrine of Everyman’, located in Chongming, Shanghai. The client is in food industry, who collaborated with Shanghai-based, Wutopia Lab to convert an abandoned pump into a pavilion where people can contemplate the landscape.
The architects taps into the visitors’ collective memory, creating a sensorial experience by having the pavilion stand as an object in the landscape. The ‘Shrine of Everyman’ uses symbolism and materiality to define its architecture and create space for people to enjoy the landscape it lies on.


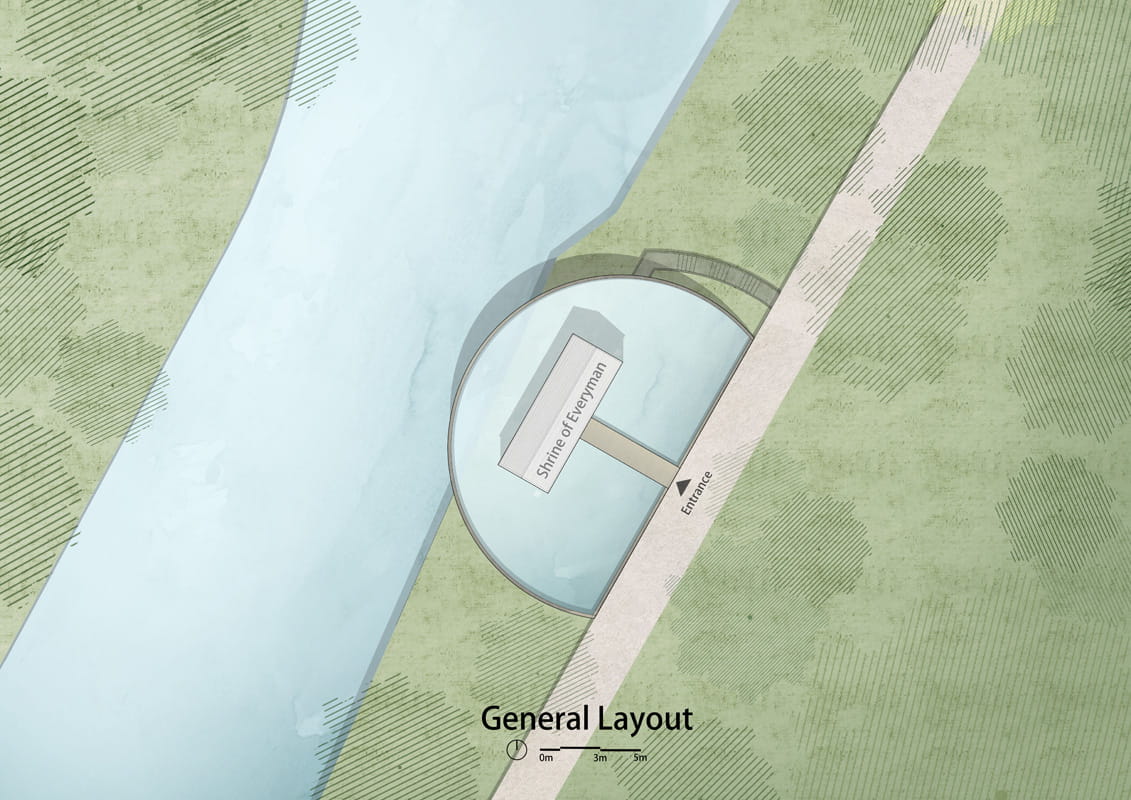
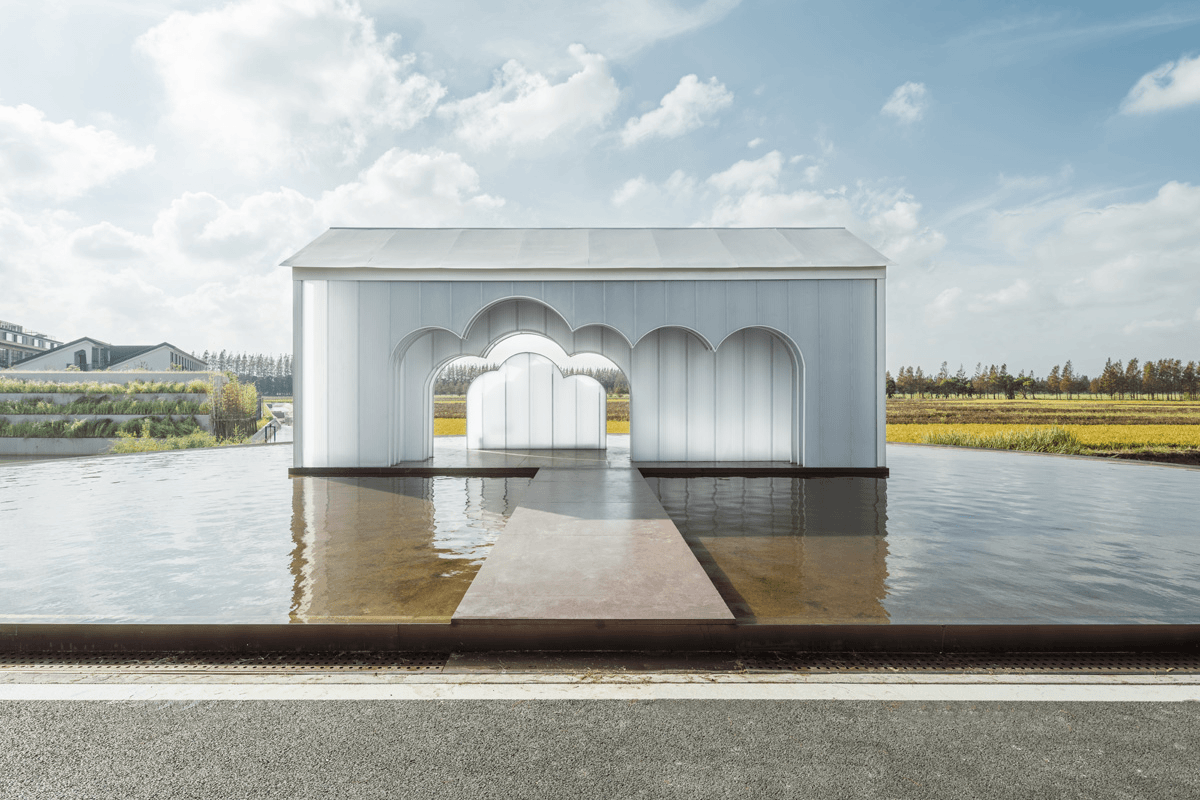

For its design, Yu Ting was inspired by the role chocolate has plays in the collective memory of Shanghai’s culinary memory, especially during the time of material scarcity.
“I did not want to turn the pump house into a structure that the architects manipulated for form but had no connection with the users and the local area,” said Yu Ting, founder of Wutopia Lab.
The architect used this as a metaphor by creating a new structure out of thirteen layers of translucent polycarbonate panels, suspended above the river over a brown semi-circular pool.
The suspended pool helps separate the pavilion from the landscape, creating an illusion of floating platform and a beacon above the surrounding terrain. To achieve this floating effect, the pump house is cantilevered from the semi-basement to a maximum distance of 4.6m.

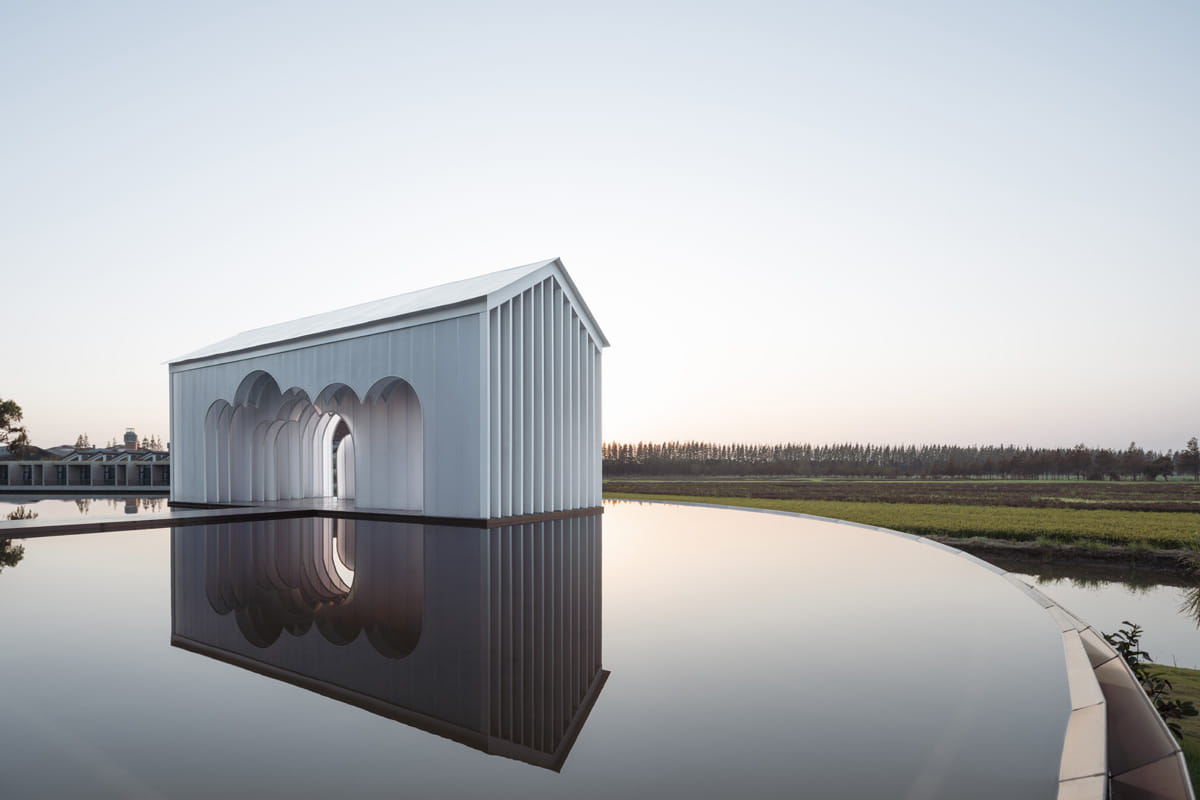
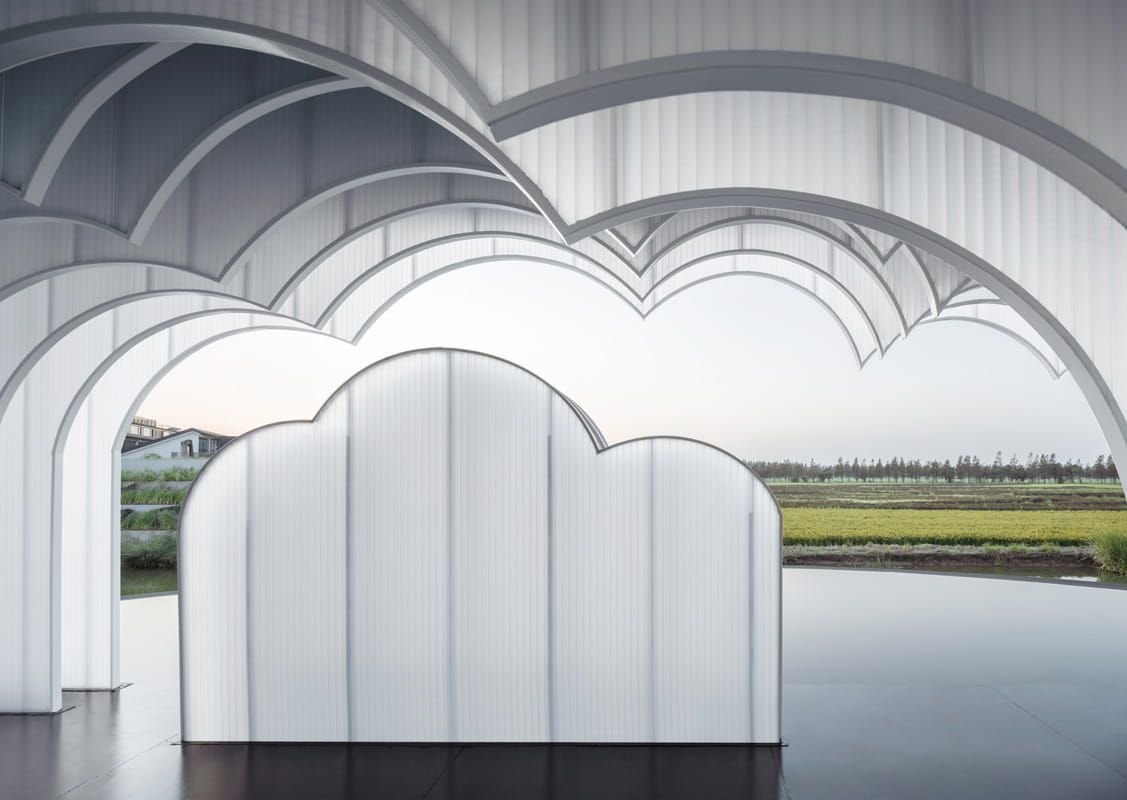




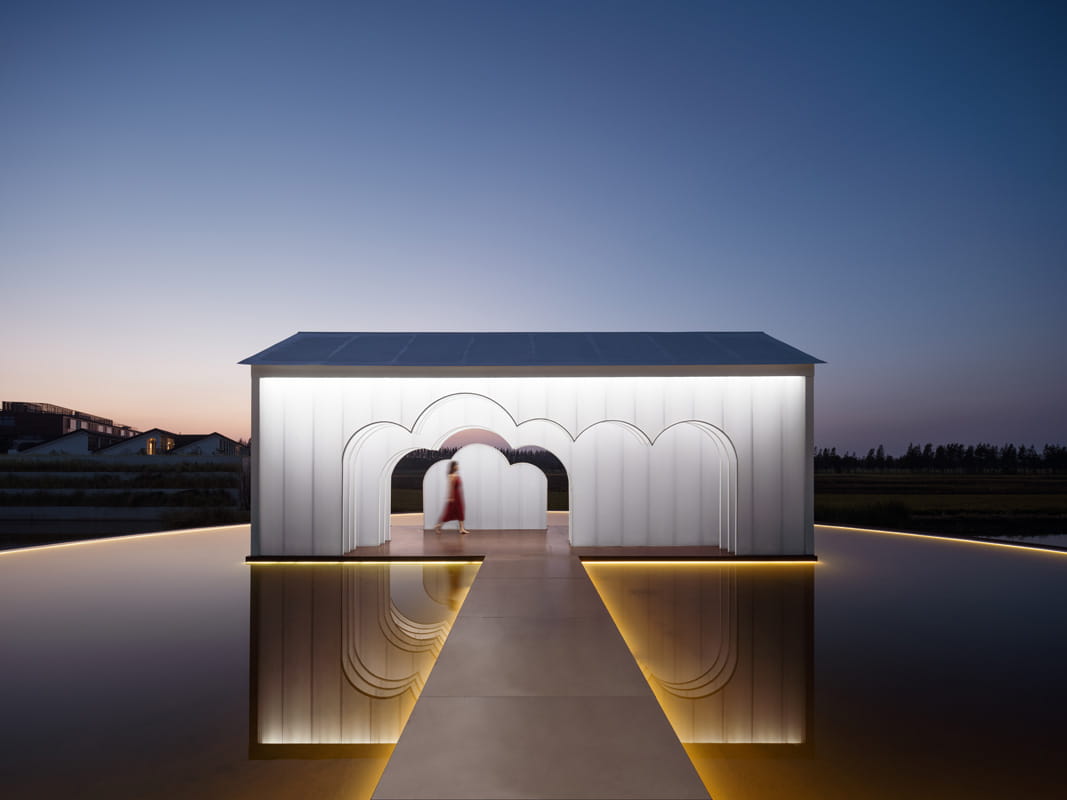
The 35sq.m. pavilion features a ‘cloud-door’ which is a series of jagged cutouts forming a doorway of overlapping silhouettes to frame the landscape. The series of semicircular arcs that forms the opening in the pavilion are inspired by the architect’s daughter’s favourite motif, ‘cloud’.
The pavilion is constructed using light and translucent polycarbonate panels, which gives it an airy quality, creating a sense of sacredness for this place. This is heightened in its approach as visitors come straight through the floating path above the water.
‘Shrine of Everyman’ is full of symbolic gestures by Yu Ting, creating a layered spatial experience for the visitors as it provokes conversations and inspirations.
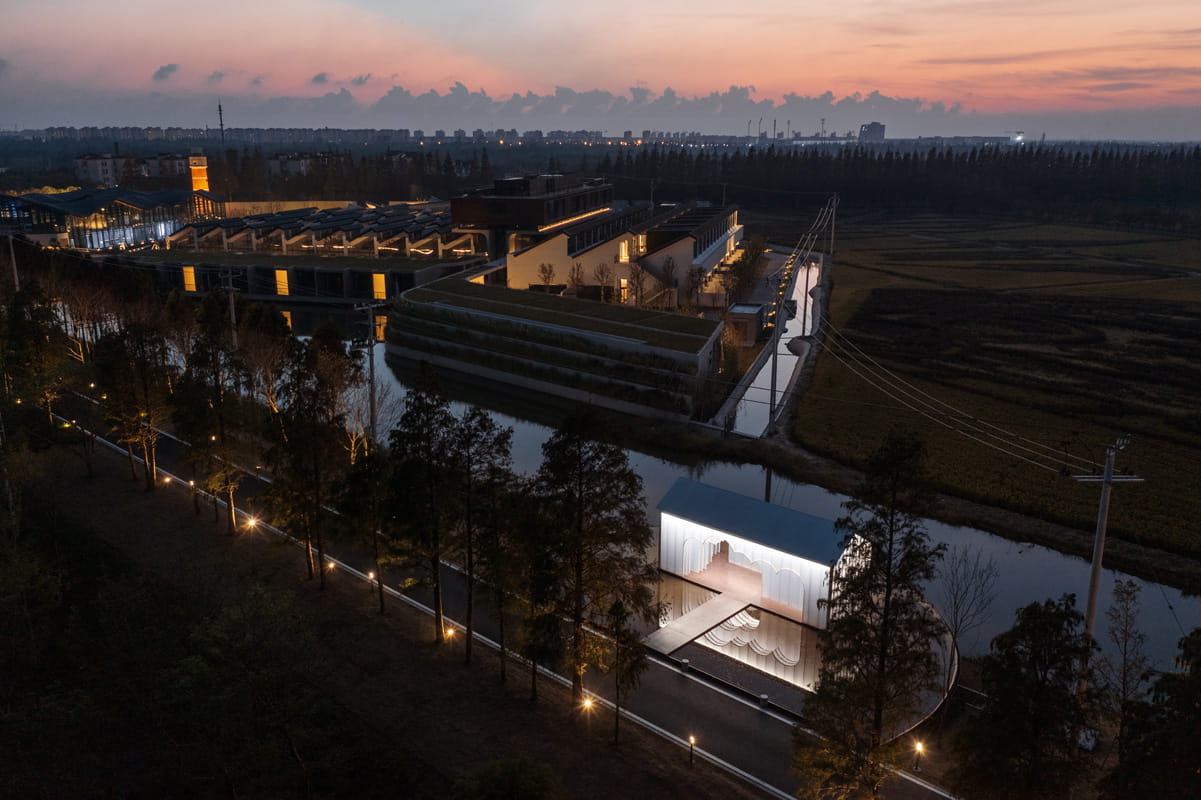


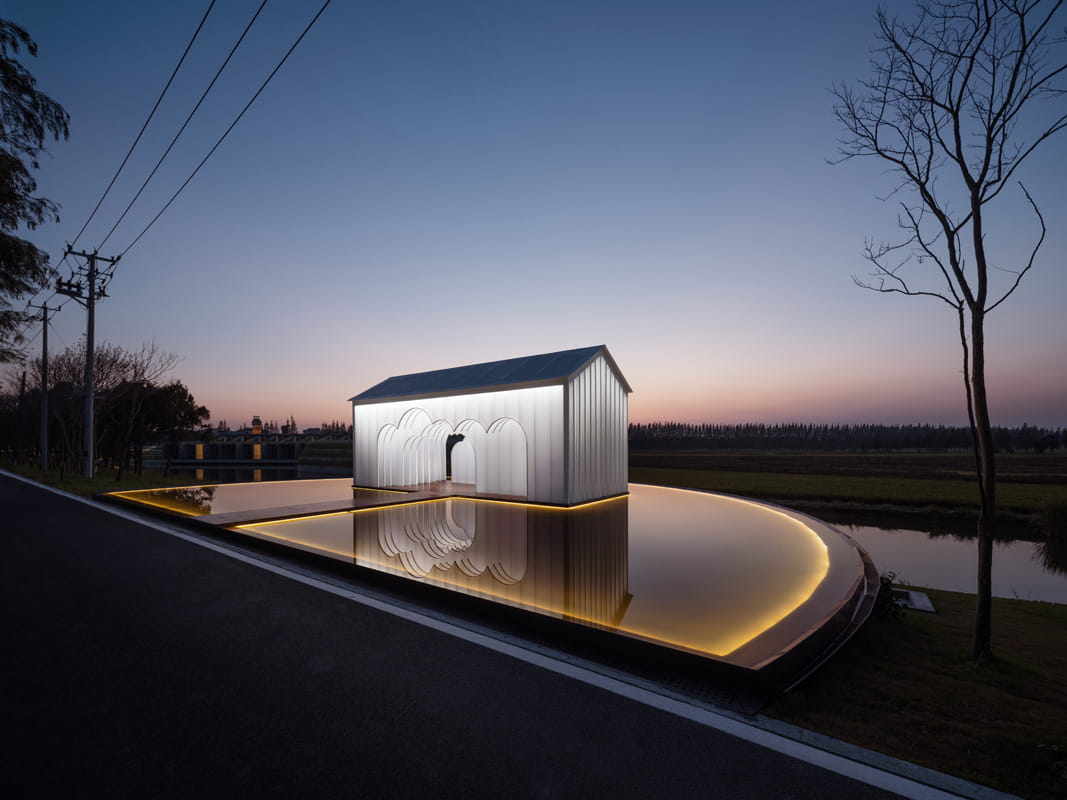
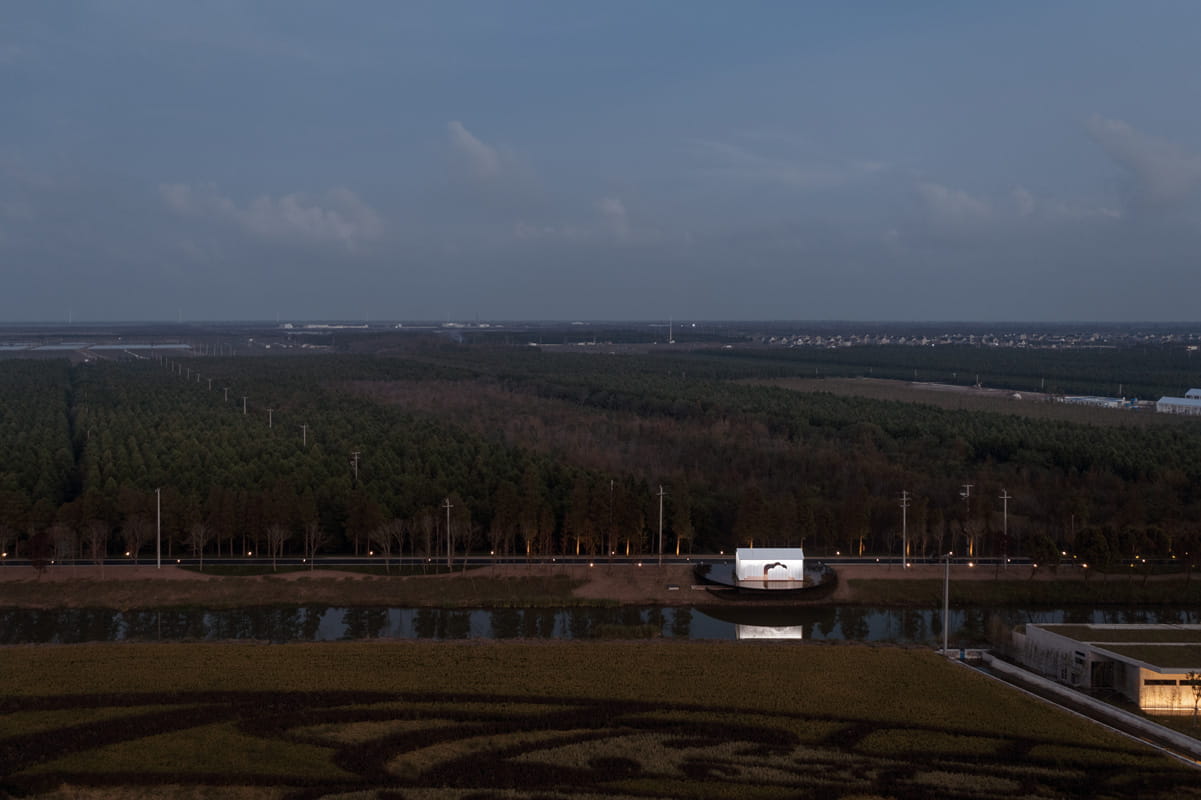
PROJECT DETAILS
Project Name: Shrine of Everyman
Design Firm: Wutopia Lab
Lead Architect: Yu Ting
Project Architect: Mu Zhilin
Design Team: Nan Xu, Kejie Mi
Construction Design Company: Shanghai Zhumeng Architecture Design Co.,Ltd
Owner: Shanghai Qian Yi Agricultural Development Co.,Ltd
Construction Company: Shanghai New Landscape Architecture Industrial Co.,Ltd
Structural Consultant: Miao Binhai
Lighting Consultant: Zhang Chenlu
Photography: CreatAR Images
Address: Chongming, Shanghai, China
Time: 2020.4~2021.10
Area: 35 square meters
Material: Sunlight panel, steel
ABOUT WUTOPIA LAB
Through magical realism, Wutoupia Lab located in Shanghai, as a cutting edge architecture studio,is aiming to create miracles in daily life based on GLOCALIZATION.
SUBSCRIBE TO OUR NEWSLETTER



IMAGE GALLERY
SHARE ARTICLE
COMMENTS