
ZHA completes sinuous office building in Guangzhou, conceptualising infinite loop
International practice, Zaha Hadid Architects (ZHA) has completed the new headquarters for Infinitus China — a Guangzhou-based healthcare product company. The eight-storey sinuous building is composed of a series of infinite rings, echoing the symbolism of infinity “∞”.
The 185,643 sq. m 'Infinitus Plaza' includes the group’s herbal medicine research facilities, safety assessment labs, and a learning centre for conferences and exhibitions. The architecture aims to create collaborative spaces which are adaptive and flexible, arranged around the central atrium and courtyards.
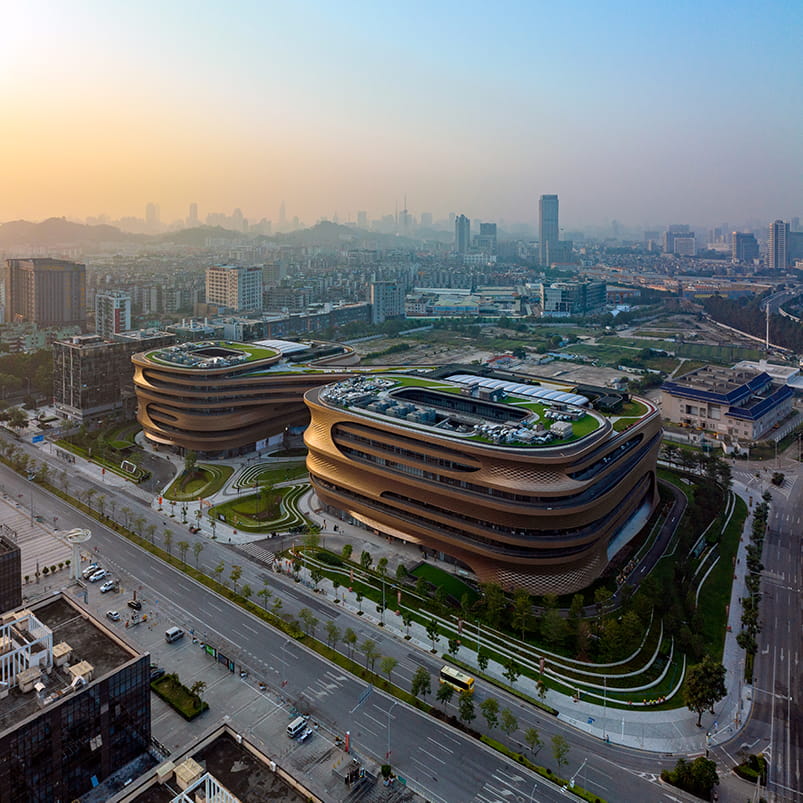
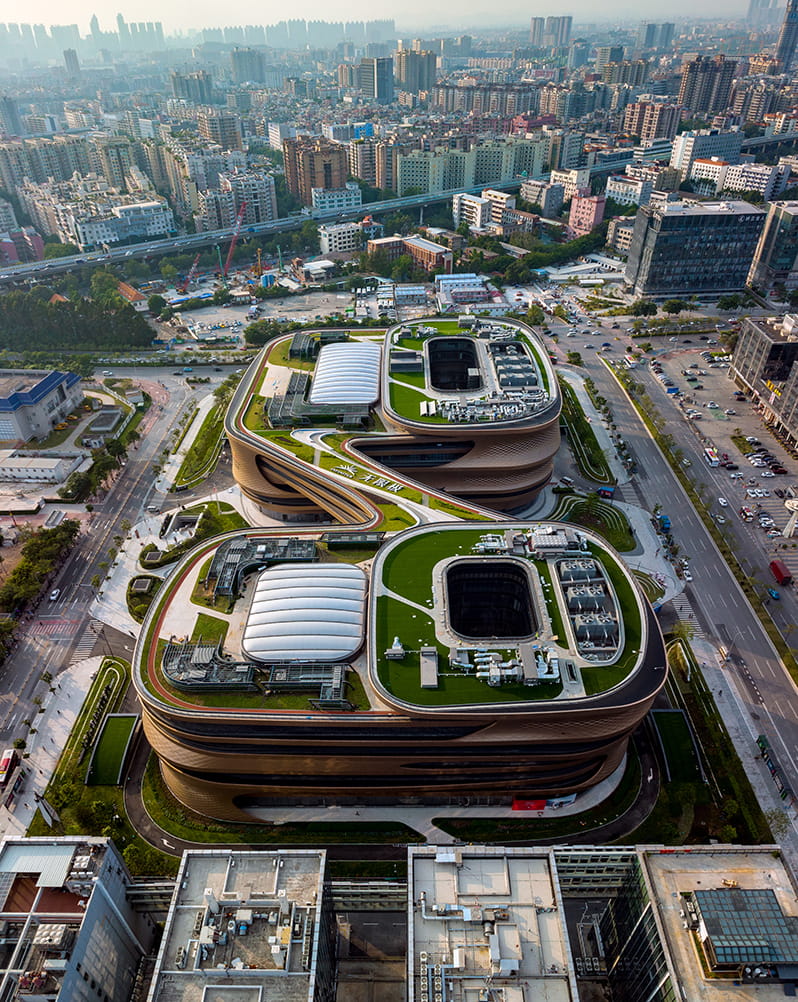
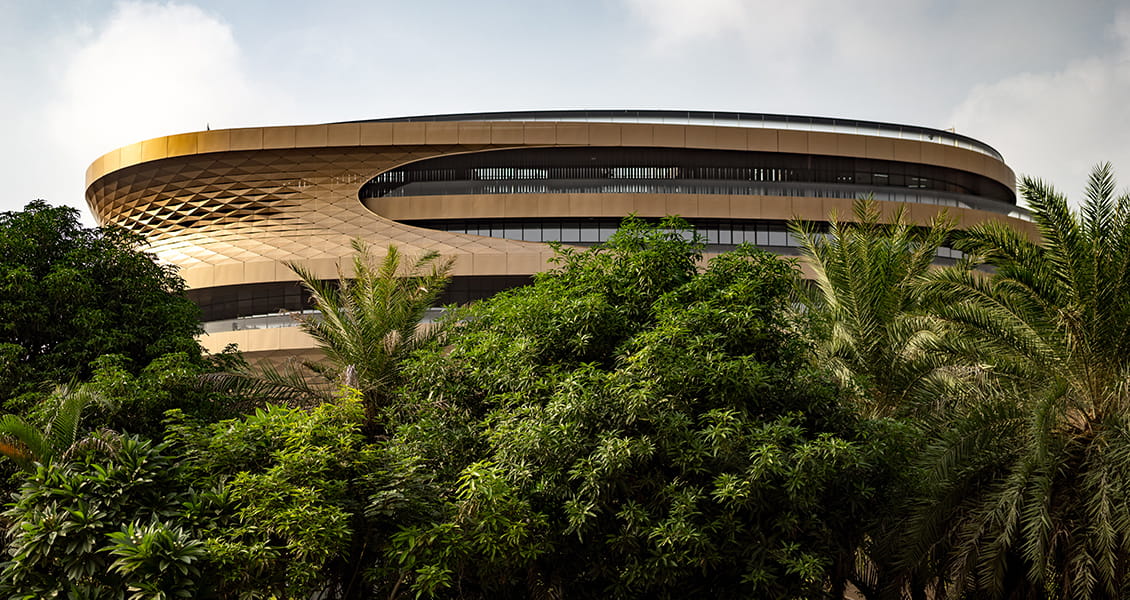
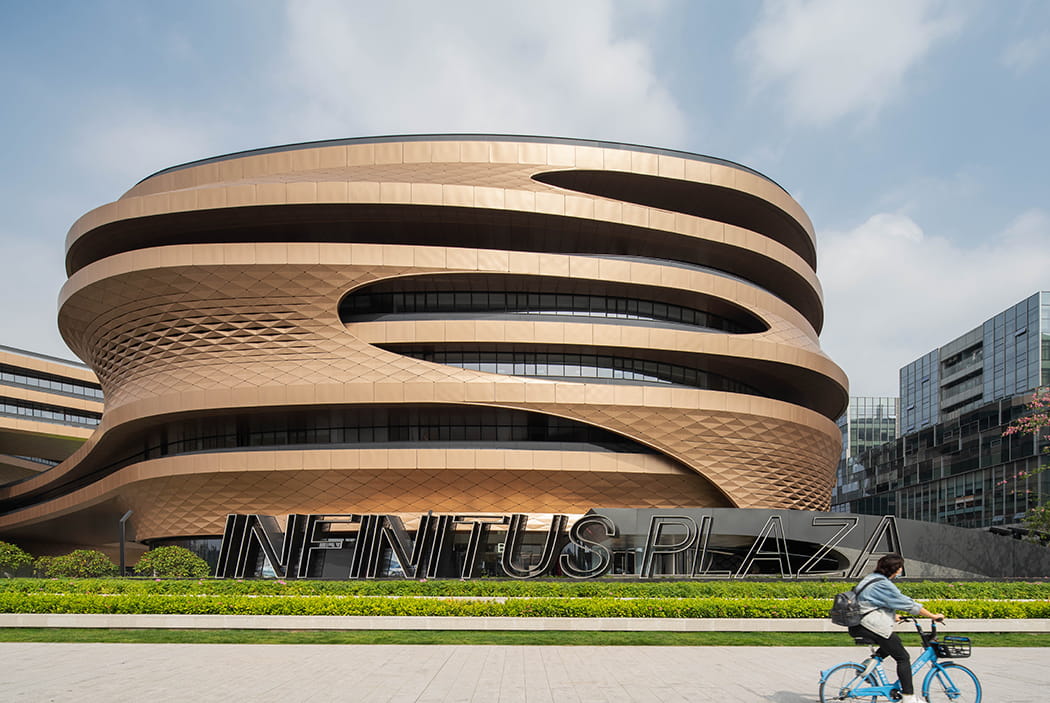
Located adjacent to Feixiang Park Station and accessed by Guangzhou Metro, the architecture gesture divides the headquarters into two, defining a gateway to the new Baiyun Central Business District.
The two parts are connected through interconnecting bridges which internally are composed of variety of flexible spaces for the employees. On lower level, it also helps link the plaza’s offices with shopping and dining areas.
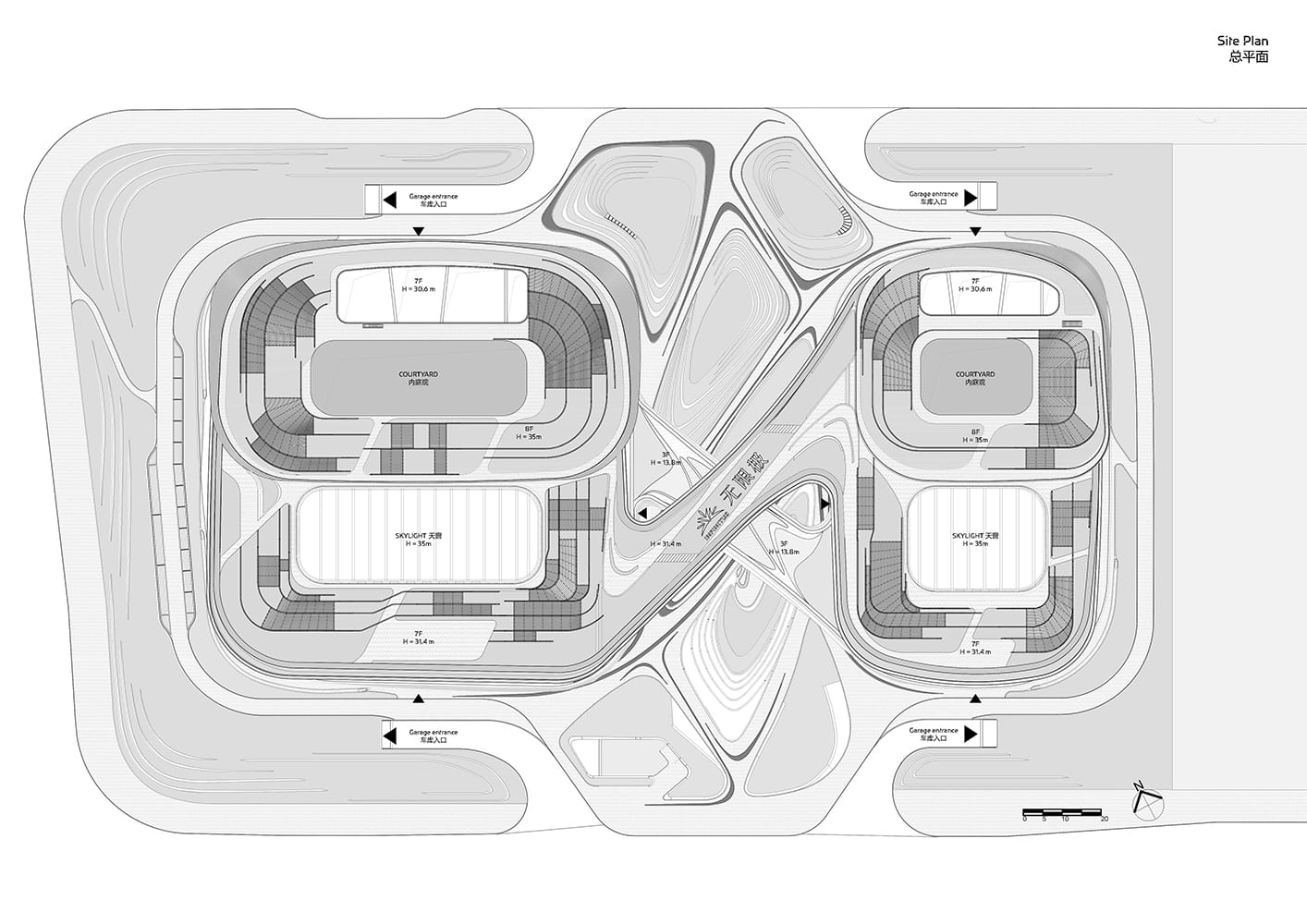
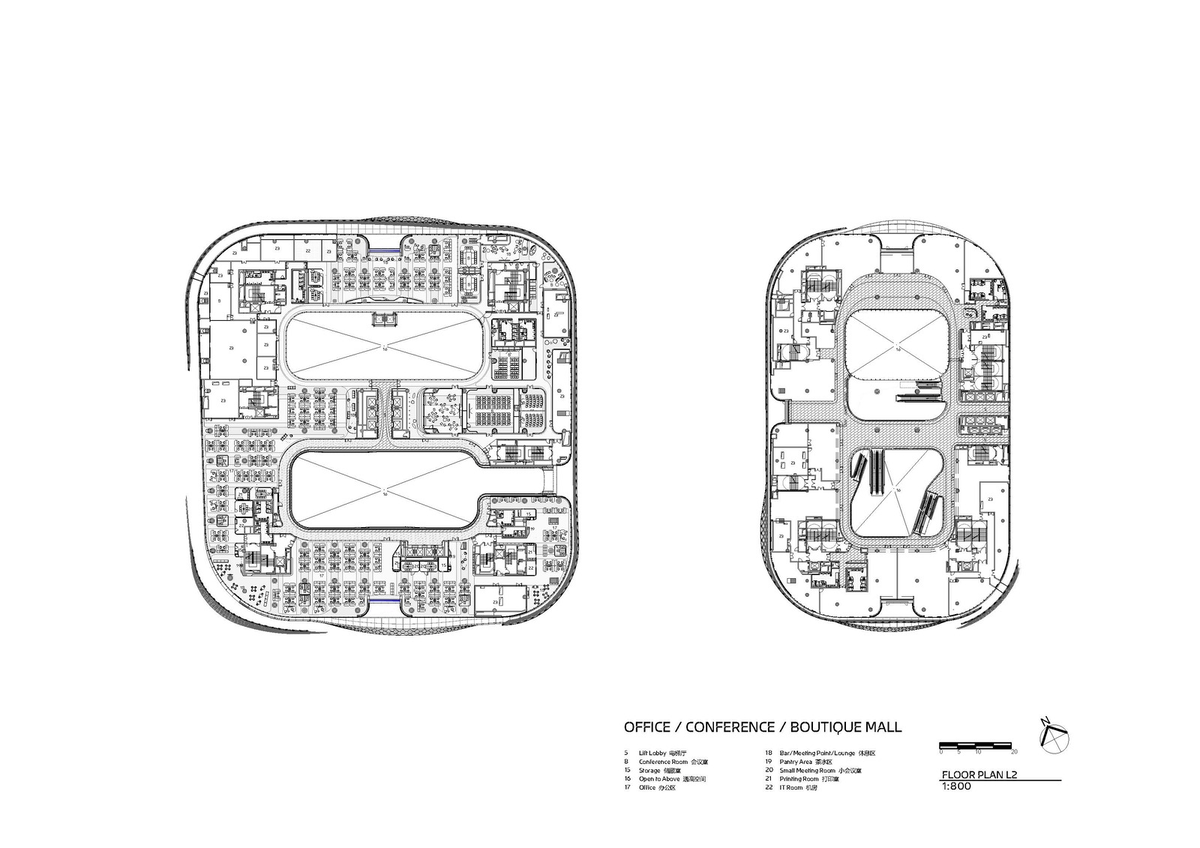
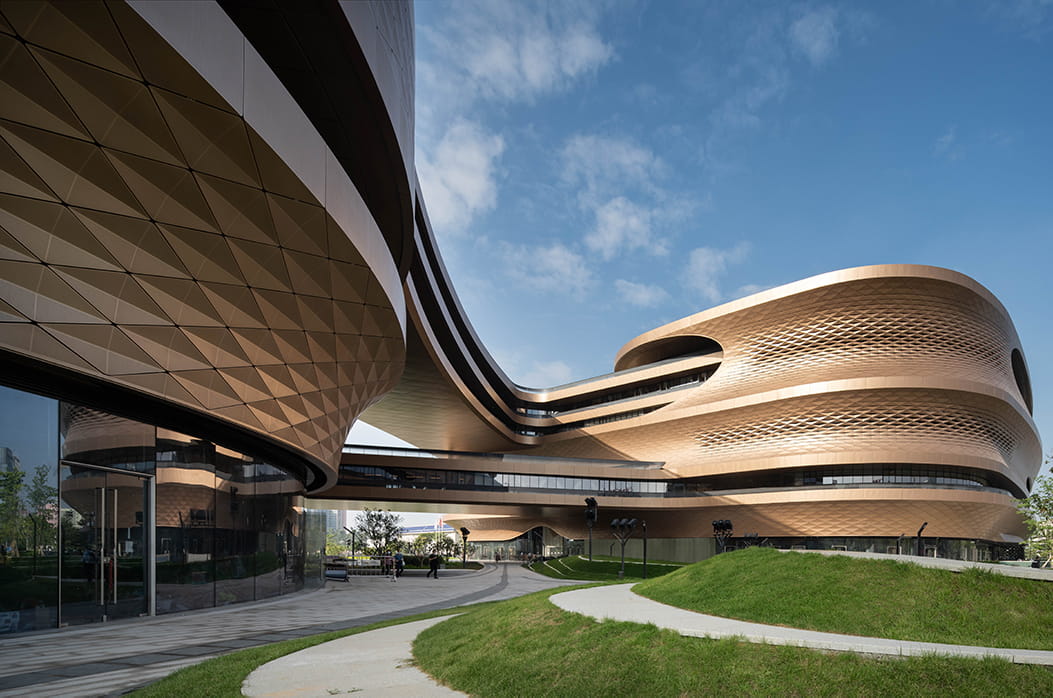
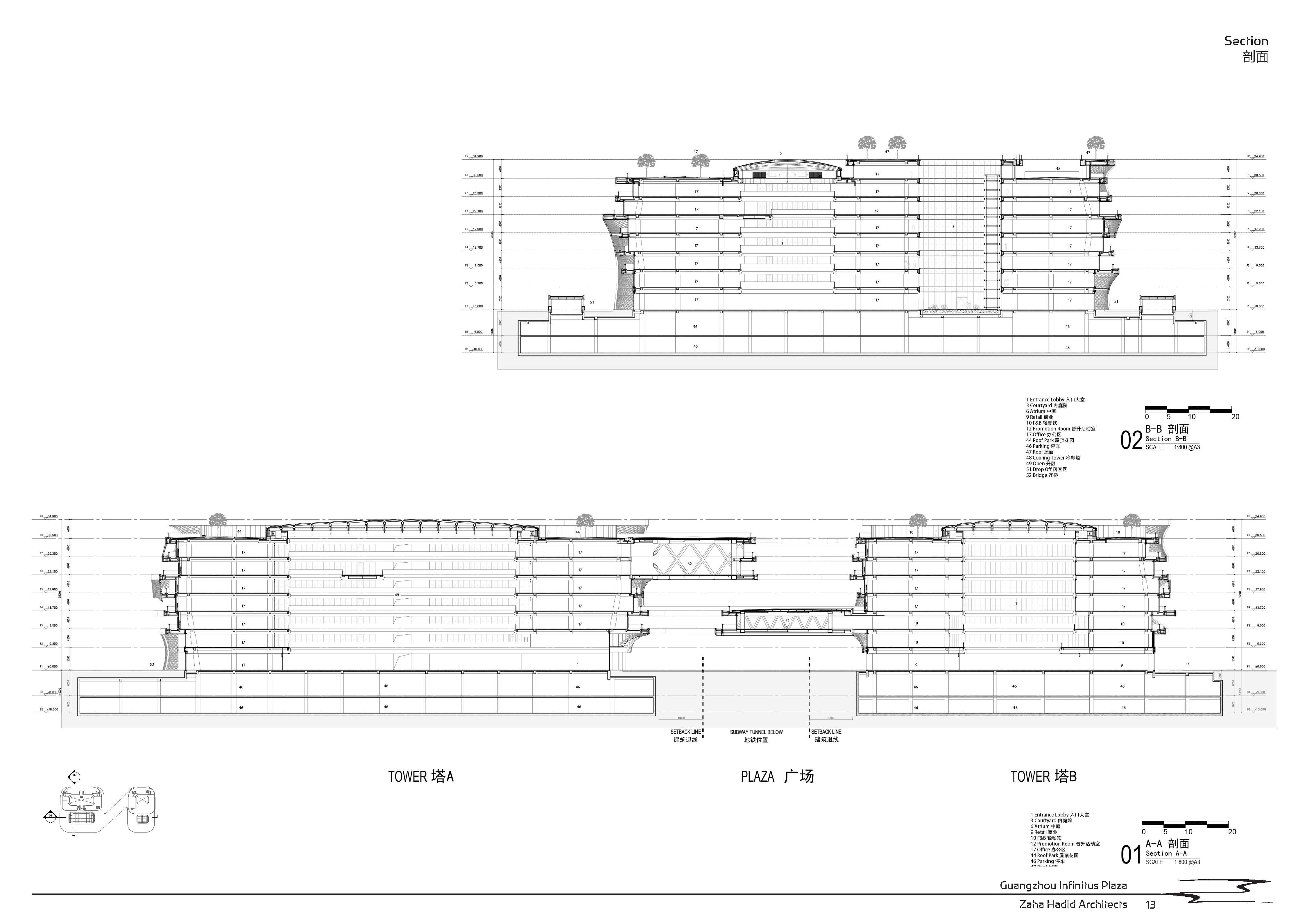
The team at ZHA has pushed the sustainability agenda through their design, responding to the humid subtropical monsoon climate. The design reduces solar gains through sectional configuration of outdoor terraces which are carefully calibrated to provide self-shading to the floor below.
The façade is also fitted with double-insulated low-E glazing which further cuts down the solar gain and maintains good levels of natural light throughout the building.
The central atrium is capped with ETFE membrane roof which incorporates a 60cm cavity of compressed air. This is complemented by sprinkler system fitted on the roof, which comes alive as the surface temperature reaches 35°C, spraying for three minutes every half an hour. This smart management system, powered by photovoltaics, is able to cool down the surface temperature by an astonishing 14°C and internal temperature by 5°C.
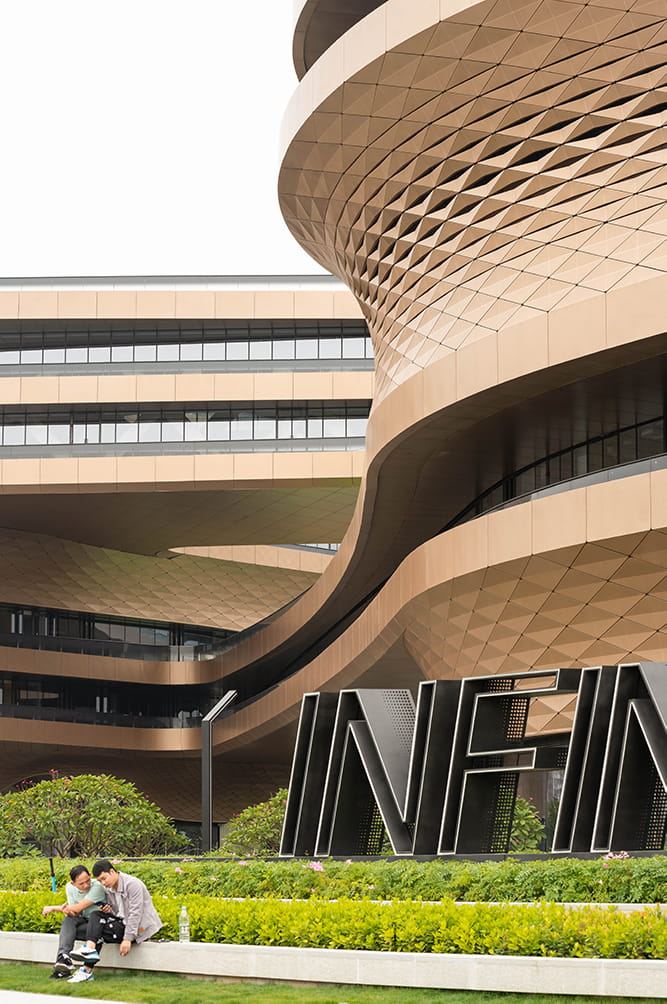
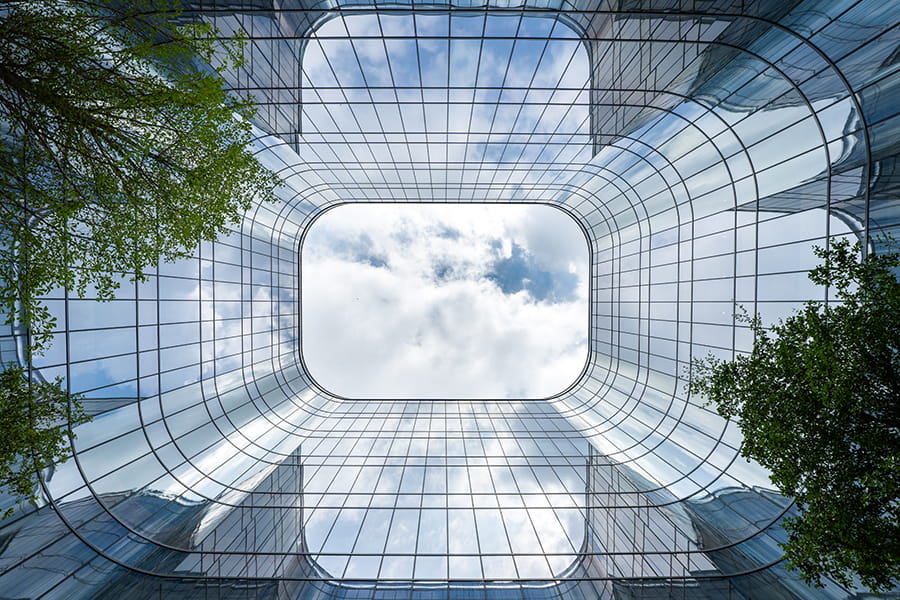
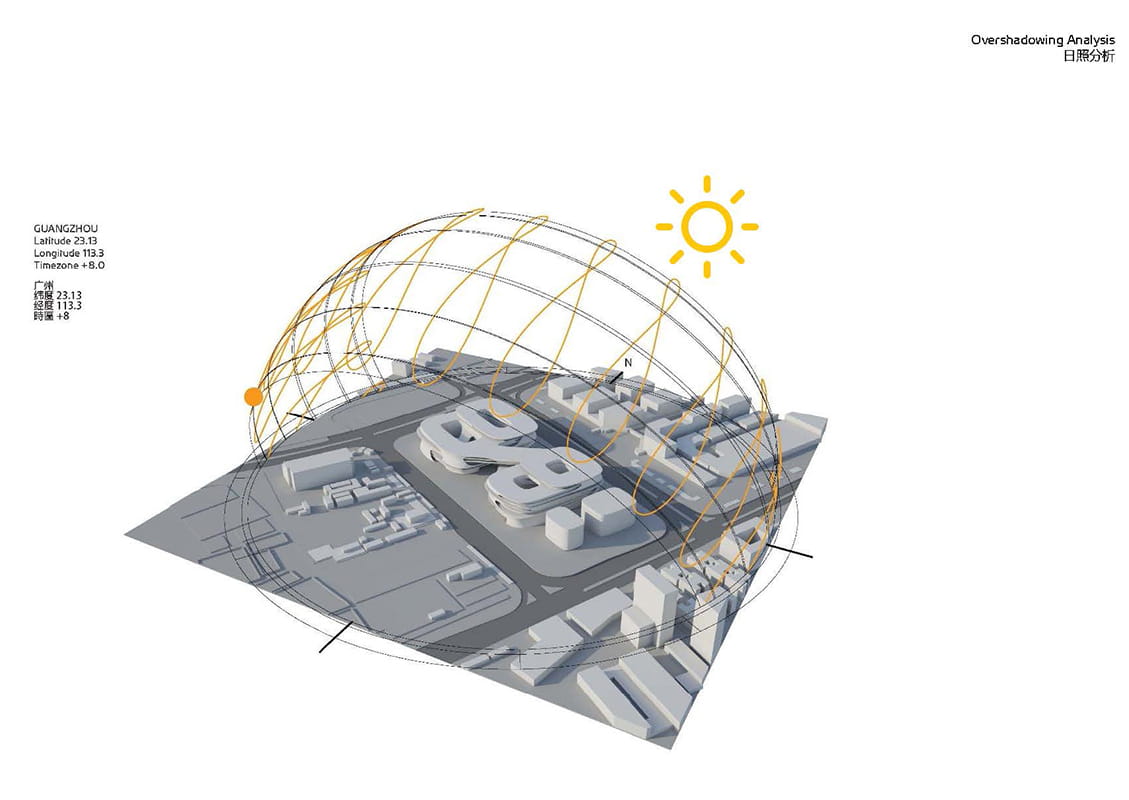
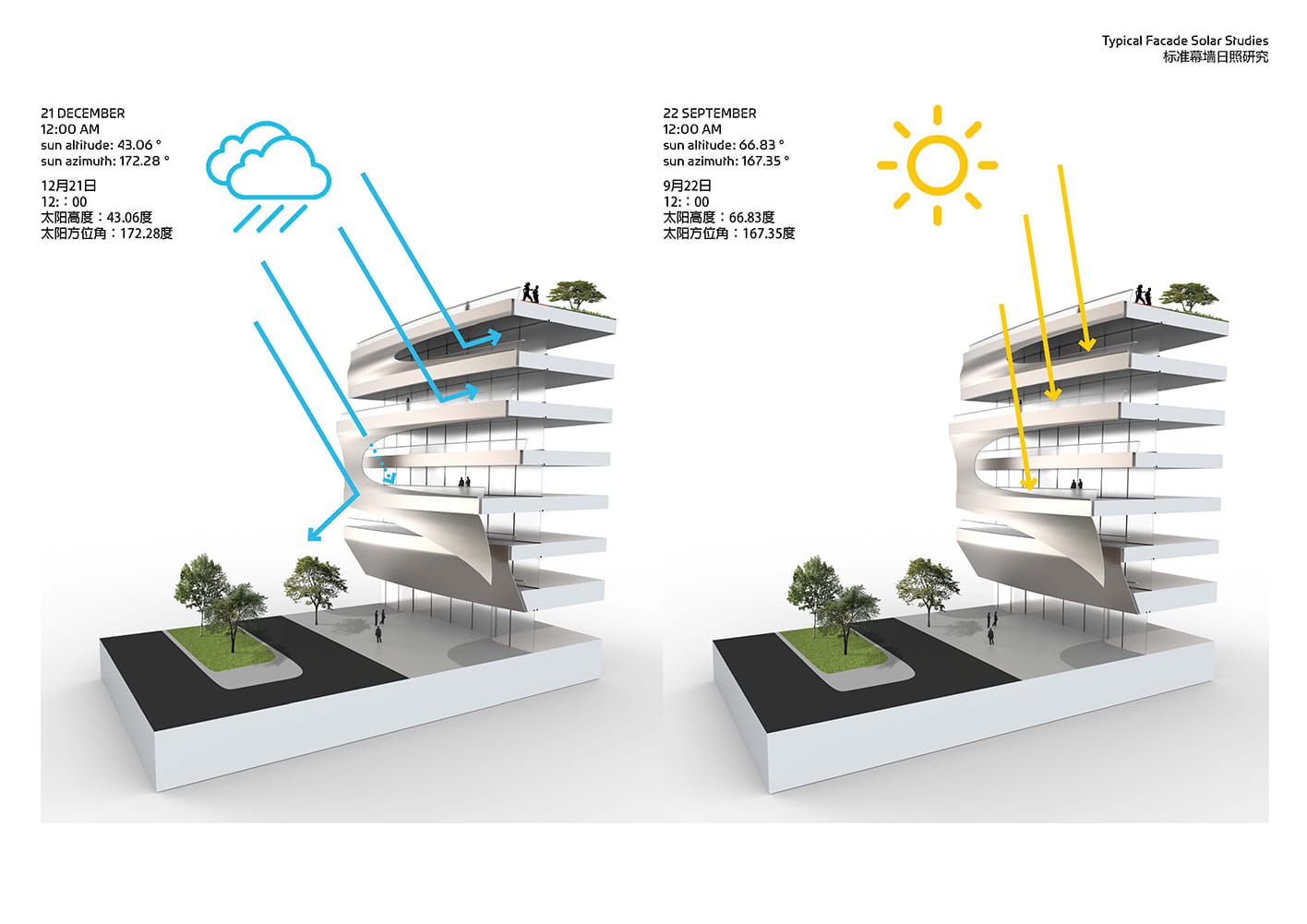
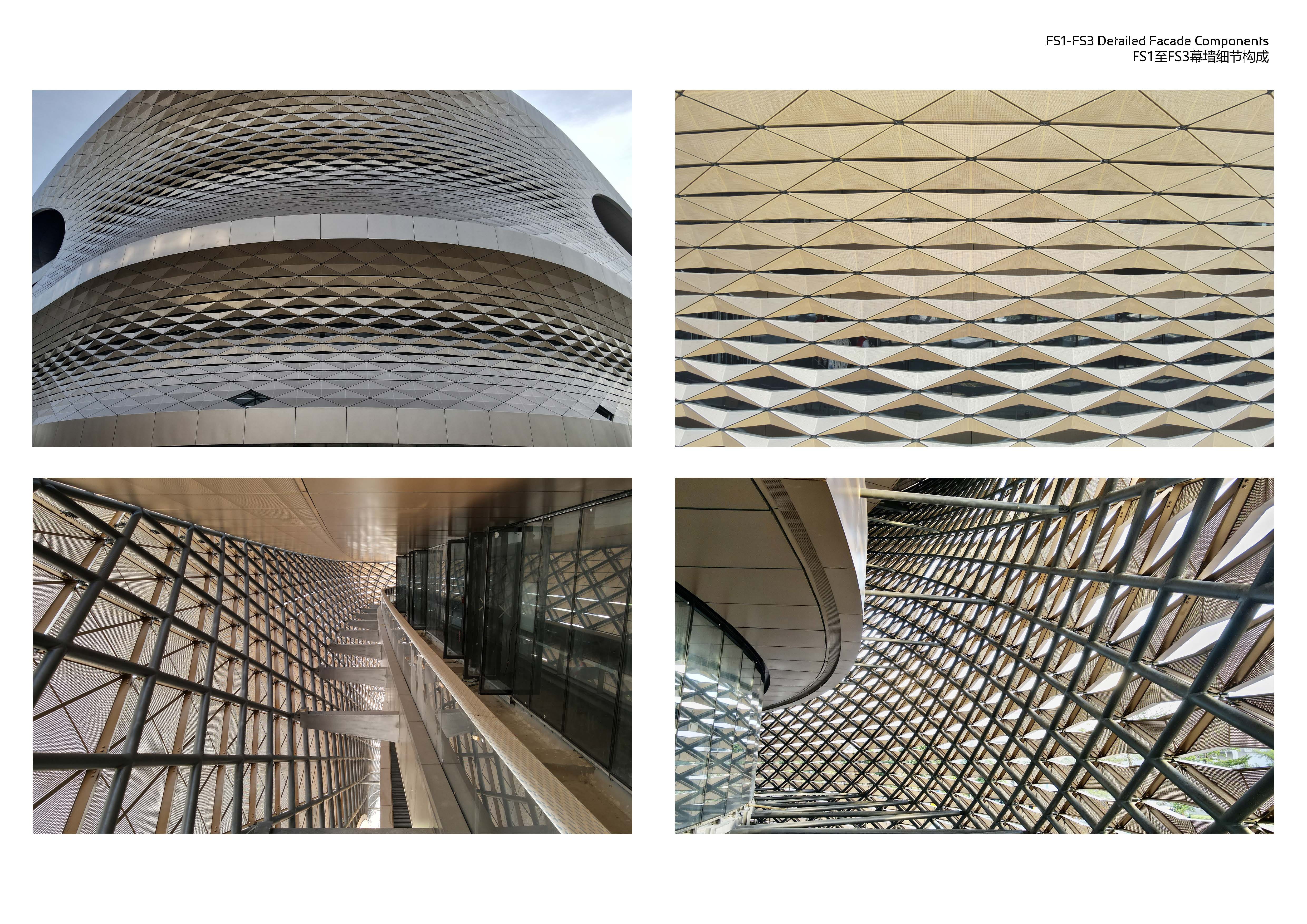
62190.jpg)
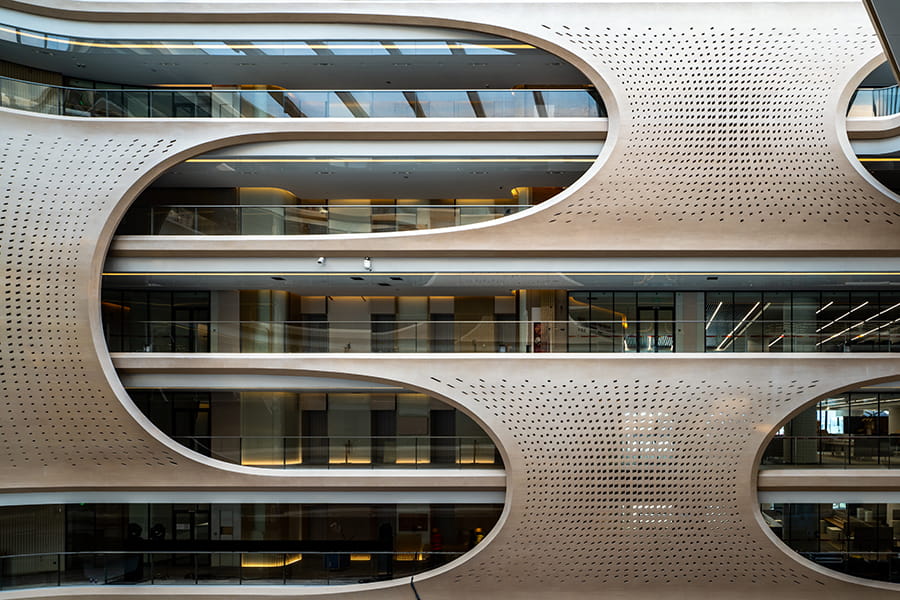
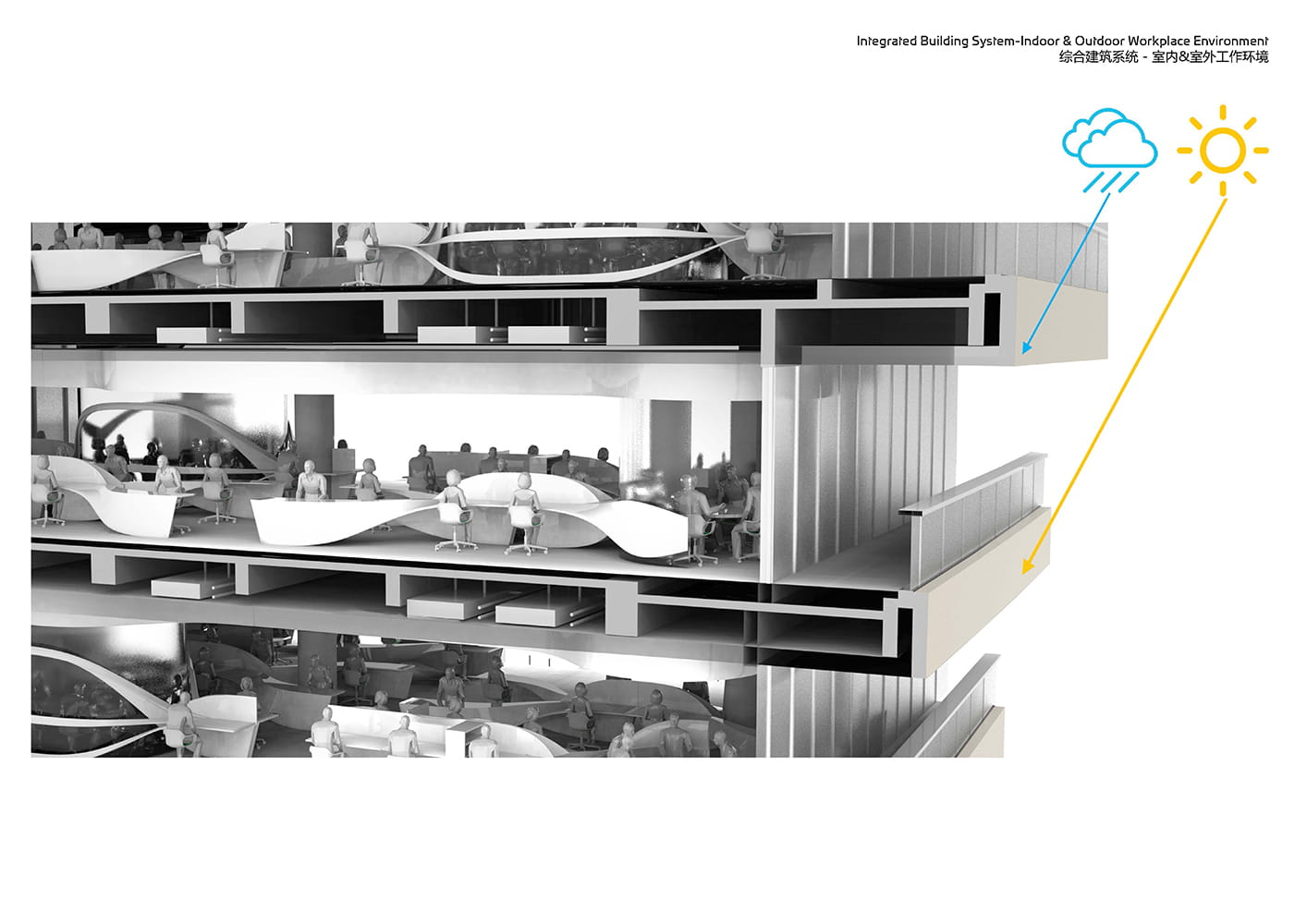
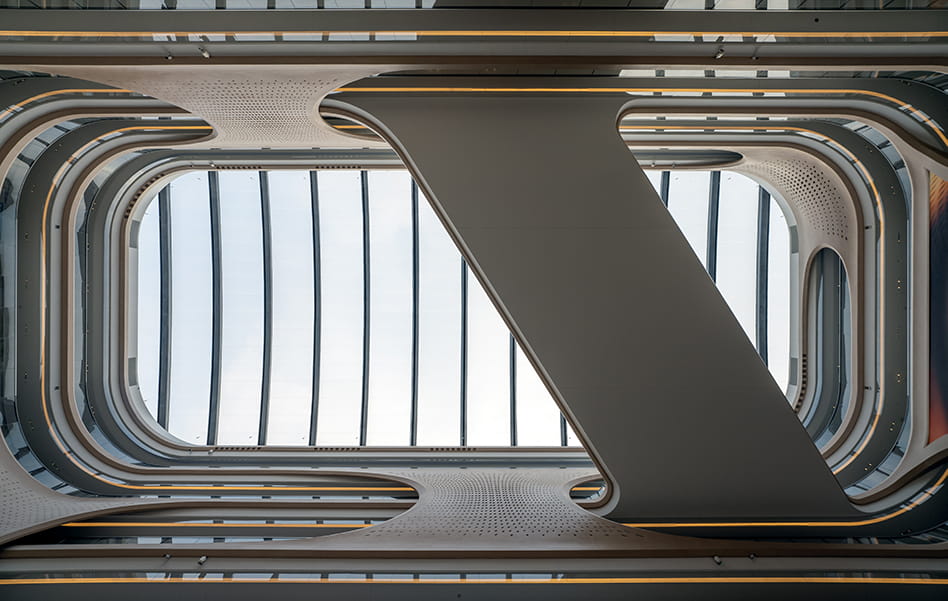
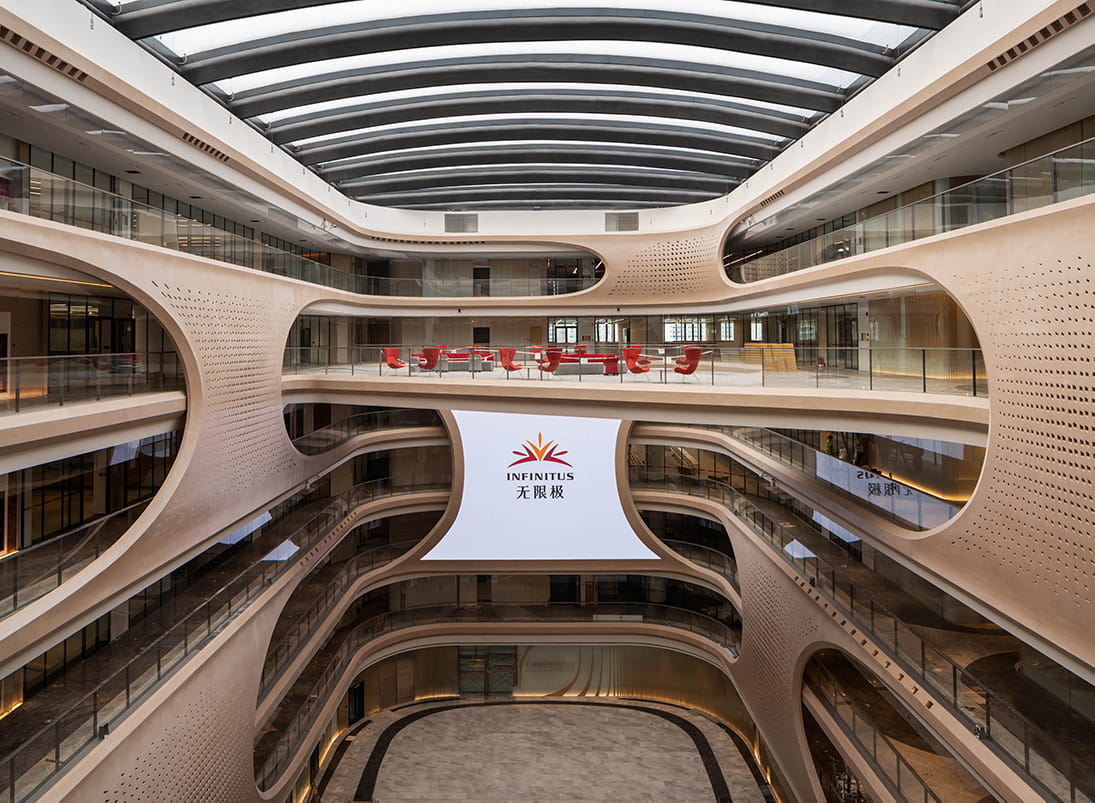
Greenery is used throughout the building as a way to improve air-quality and increase biophilic elements in the building. The green roofs comprise of 49.36% of the total roof area. The building also features gardens on multiple levels on the 3rd, 7th and 8th floor, growing herbs and native plants.
Rainwater is collected, filtered, and reused throughout the building while suppling to the surrounding landscape.
“Equipped to monitor temperature, carbon dioxide, PM2.5 particulates and other pollutants, the building’s smart management system with fresh air linkage ensures indoor air quality, detecting the level of occupancy and automatically adjusting for optimal comfort with minimal energy consumption while also learning to accurately predict daily occupancy trends for increased efficiencies,” explains ZHA.
ZHA has crafted a structure which is expressive while being optimised to reduce the amount of concrete used during construction. The sculpted form is parametrically designed to increase the proportion of recyclable content to a staggering amount of 25,088.33 tonnes. This content primarily includes: steel, copper, glass, aluminium alloy profiles, gypsum products and wood.
The building is designed and constructed to LEED Gold certification and is equivalent to the 3-Star of China’s Green Building Program.
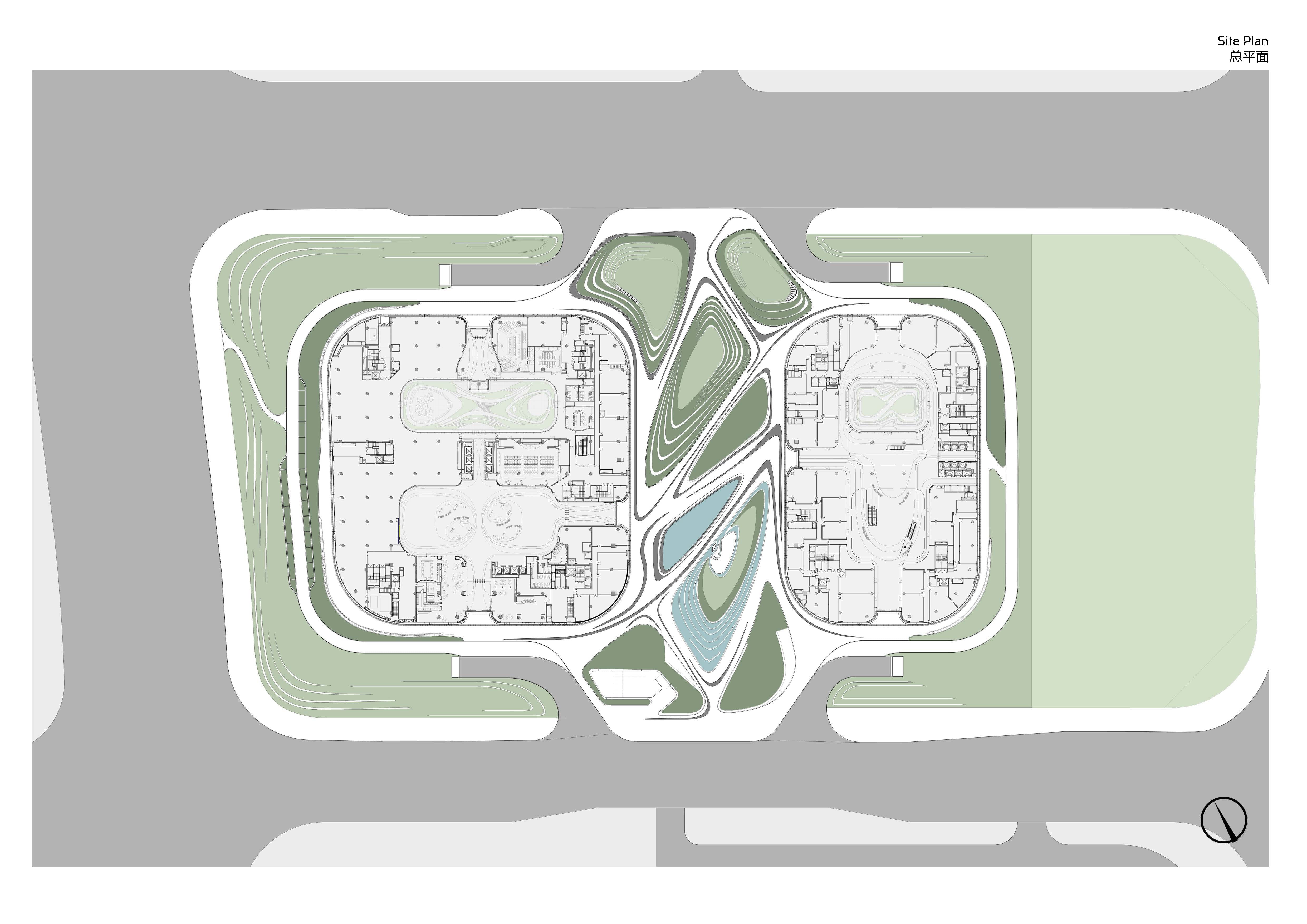
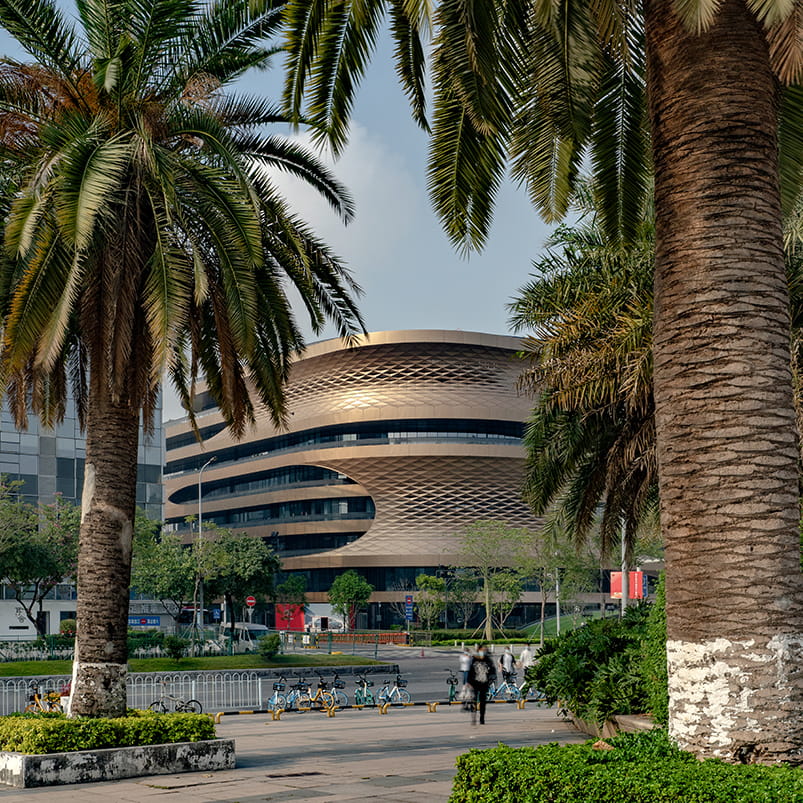
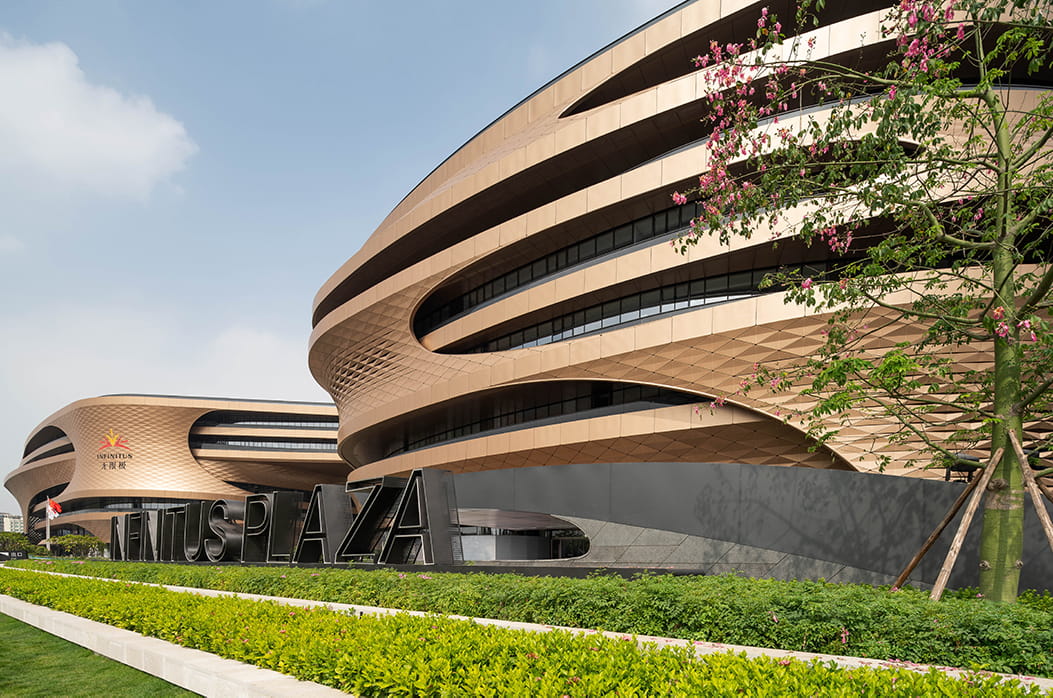
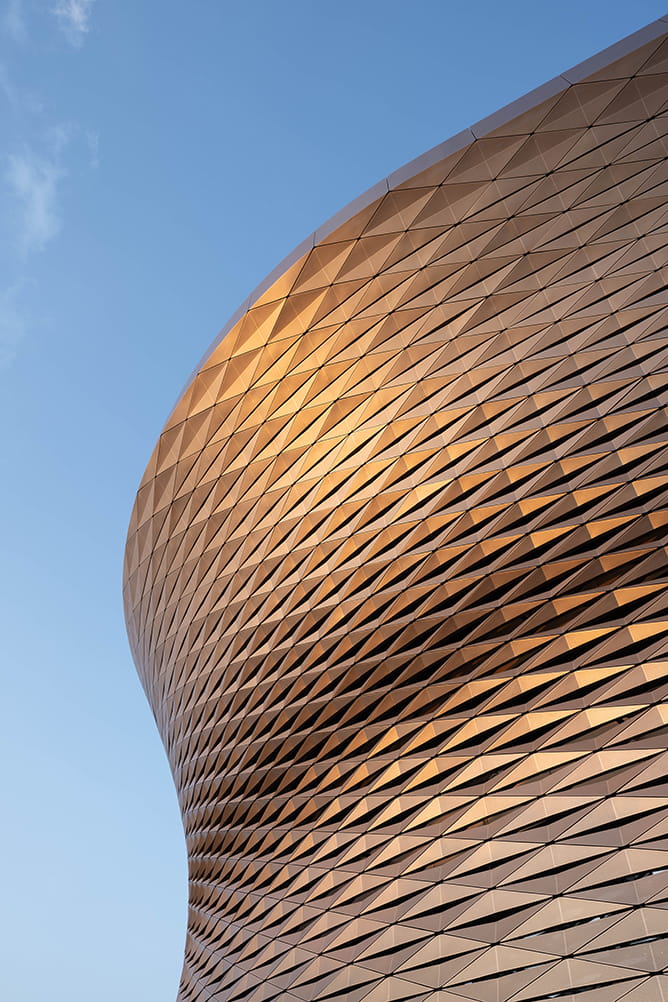
SUBSCRIBE TO OUR NEWSLETTER

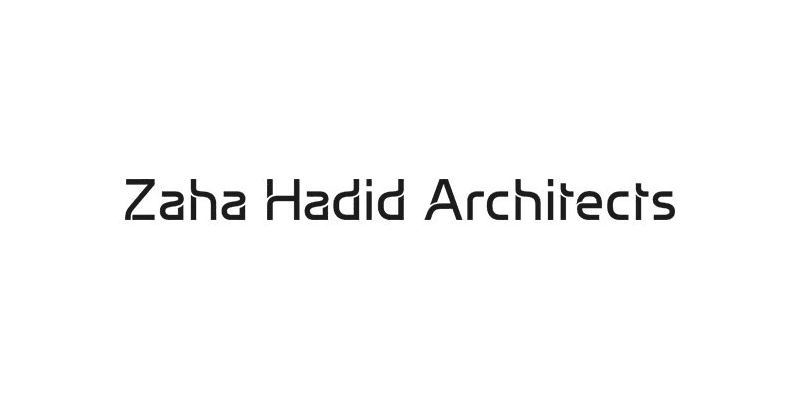

IMAGE GALLERY
SHARE ARTICLE
COMMENTS