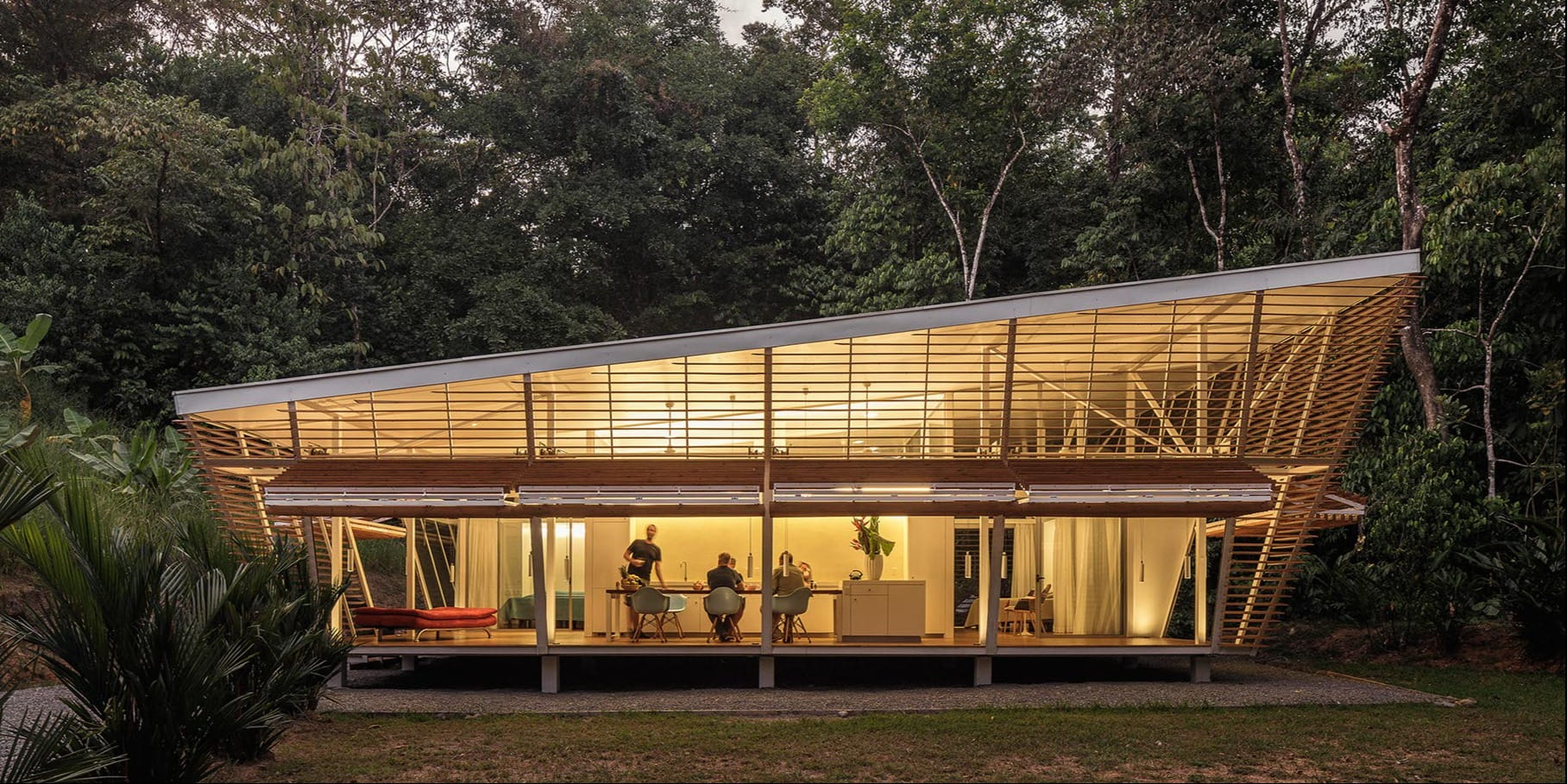
Sustainable Revolution Architecture, Design and Technology Meet Sustainability, Organized by Zuecca Projects
Zuecca Projects presents "Sustainable Revolution" an extensive series of exhibitions and panels by architecture and engineering firms, designers, institutions and companies happening in the frame of the 17th International Architecture Exhibition – La Biennale di Venezia.
The program of "Sustainable Revolution" focuses on the relationship between architecture, design, and technology with sustainability. The first exhibition runs from September 10 to November 21, 2021 at Squero Castello and presents seven different projects by international architects, designers and institutions focusing on various issues from residential designs to urban masterplan, offshore aquaculture platforms to autonomous communications and living units.
A-01 (A Company / A Foundation) and its lead architect Oliver Schütte will present the “No Footprint House (NFH)”, a toolbox for sustainable and affordable housing. The first prototype of NFH is located in Ojochal, a small village at the edge of the vast tropical rain forests along the South Pacific coast of Costa Rica. Placed in a humid tropical climate, the building design responds to its surrounding habitat by passive climate control through natural ventilation and solar shading. The project seeks integral sustainability in terms of its environmental, economic, social, and spatial performance.
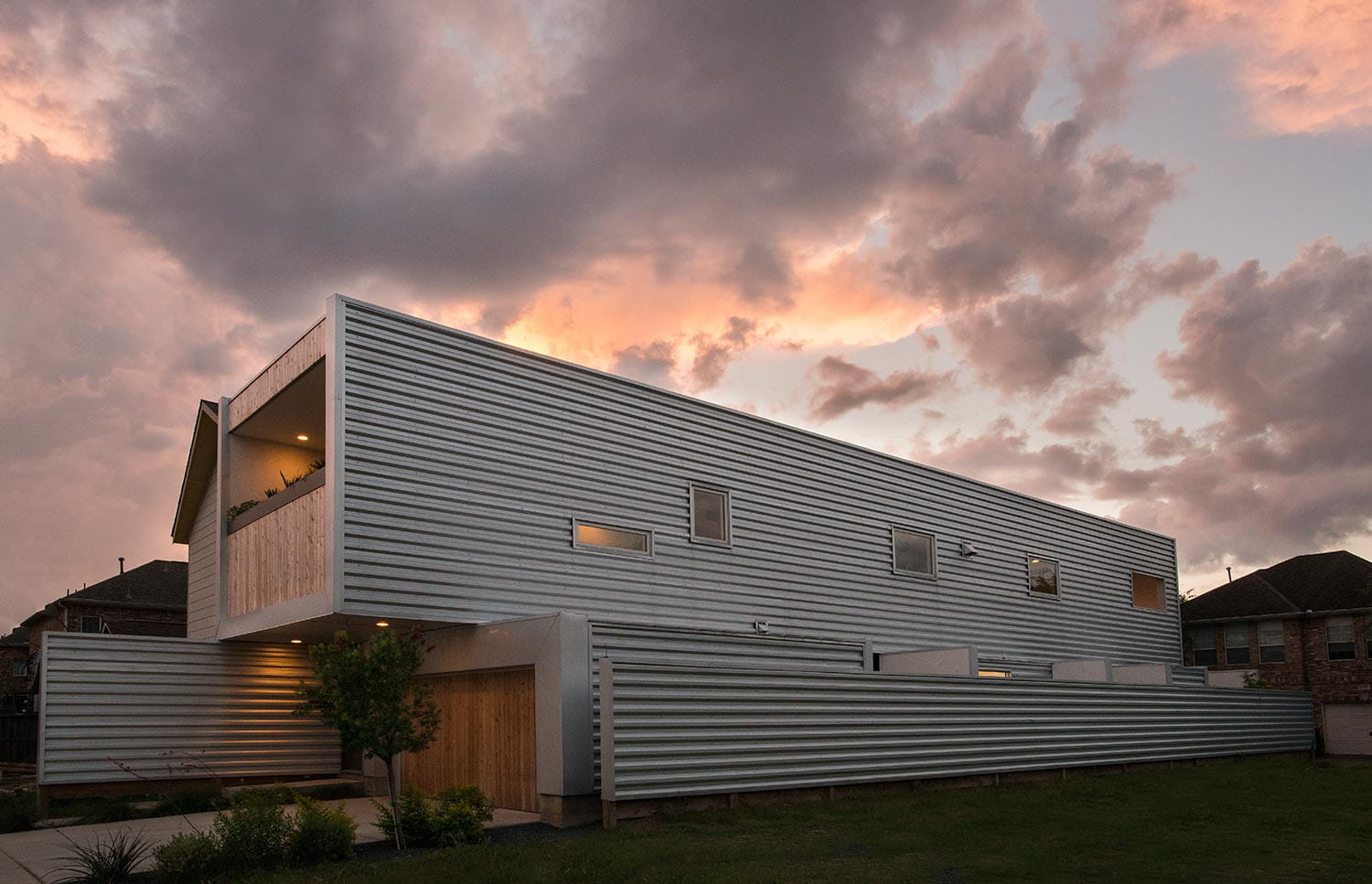
“Shotgun House - Over and Under” by professor and architect Bill Price is a reinterpretation of Houston’s Shotgun Houses located in the Freedman’s Towns (African-American municipalities or communities built by freedmen, former slaves who were emancipated during and after the American Civil War). This kind of building is a long narrow one-story house with rooms lined back to back. Price’s reinterpretation is conceived as two Shotgun houses stacked atop one other. With this variation access to natural light, cross-ventilation, and economization of framing materials is maintained. The project is an example of Cultural and Environmental Sustainability.
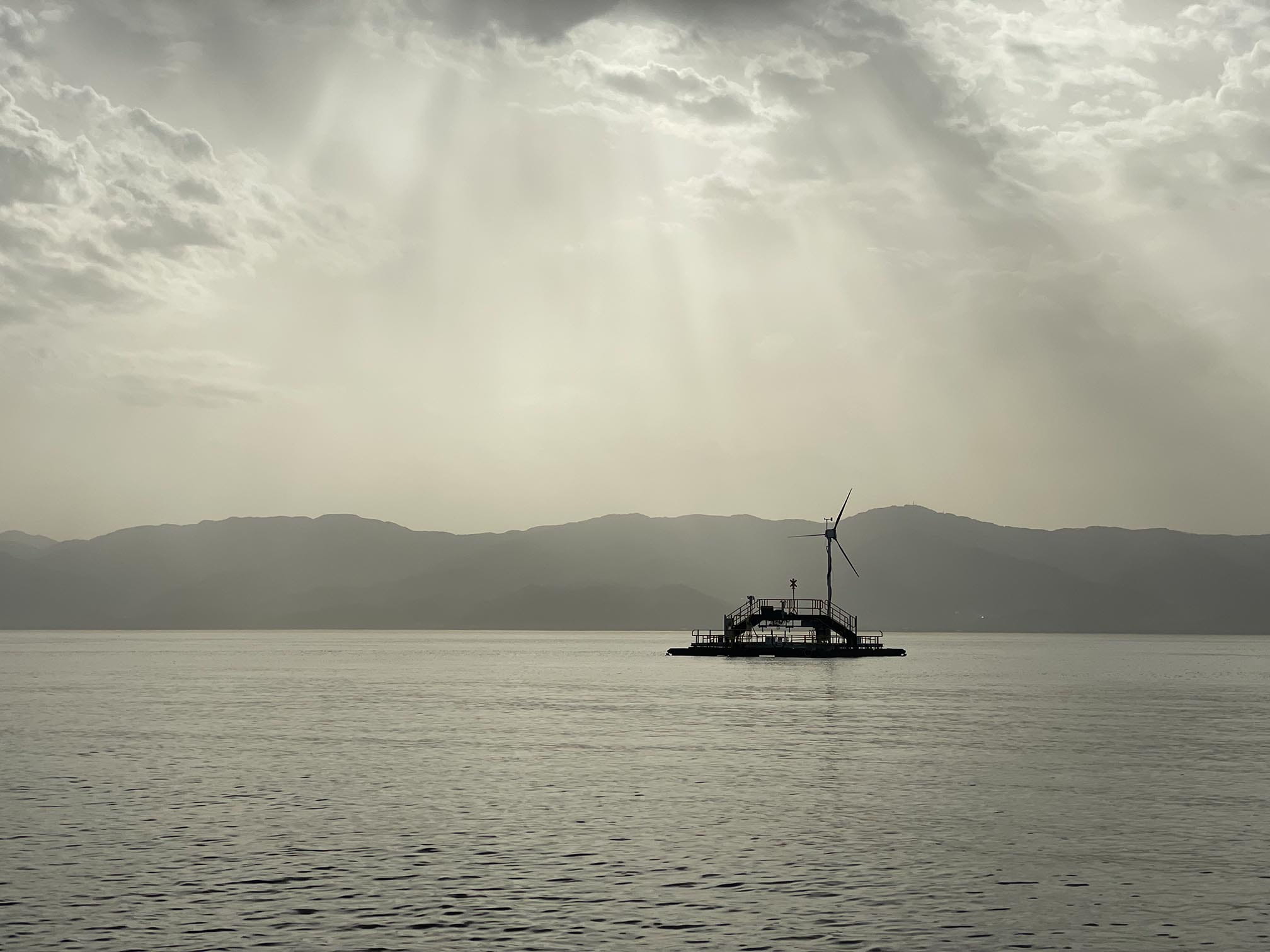
“The Blue Growth Farm”, an efficient, cost-competitive, and environmentally friendly multi-purpose offshore open sea farm, based on a modular floating structure, where aquaculture and renewable energy production systems are integrated and engineered for profitable applications in the open sea. The project has received funding from the European Union’s Horizon 2020 research and innovation program and is presented by a consortium of 14 partners from 5 EU countries (RINA, Fincosit, SAFIER, The University of Strathclyde, The Natural Ocean Engineering Laboratory - NOEL, SAGRO AQUACULTURE, Chlamys Srl, SAMS, Wavenergy.it LTD, Ecole Centrale de Nantes, Treelogic, TECNALIA, Politecnico di Milano, Ditrel Industrial S.L.).
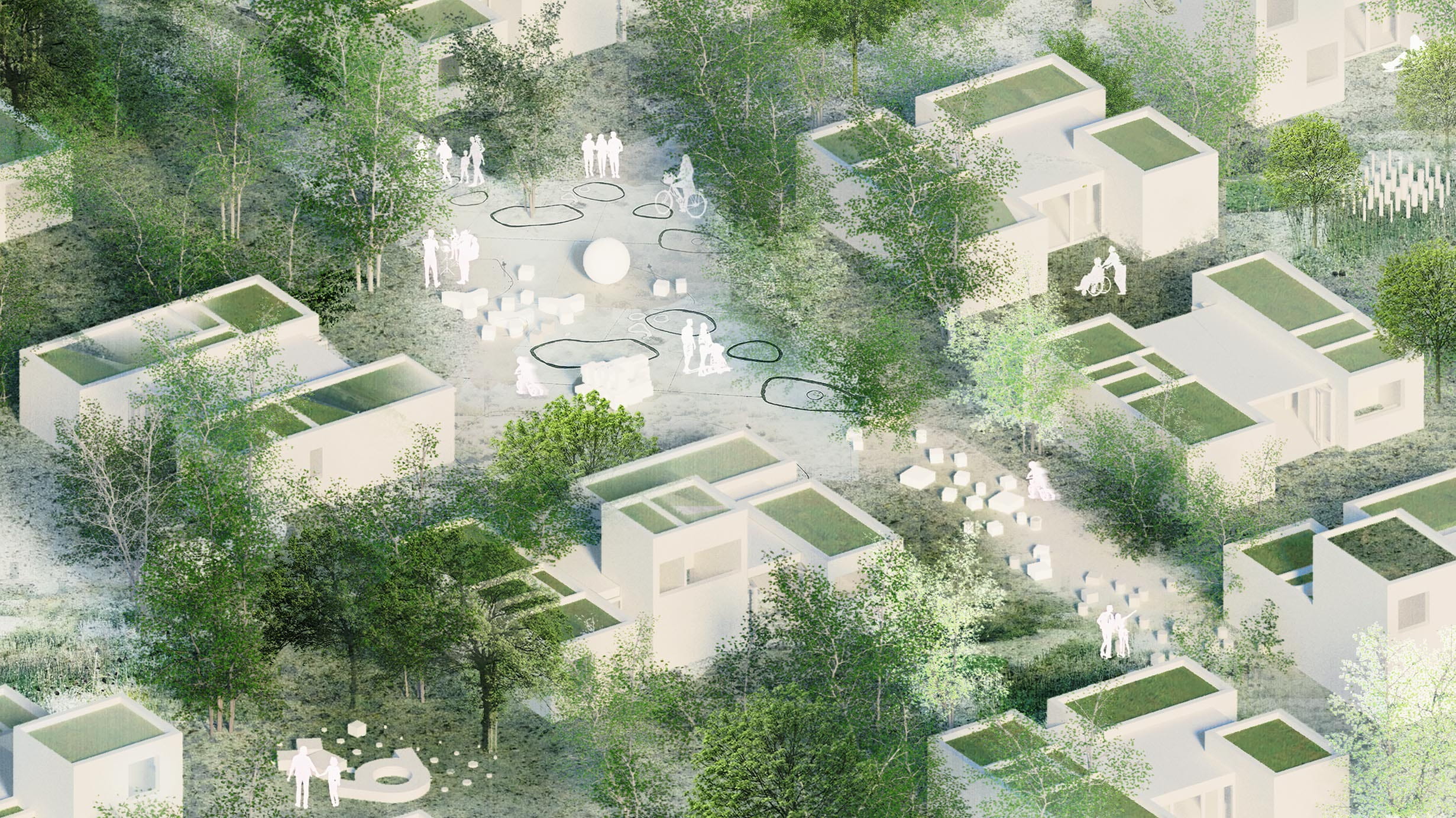
OTTO, designed for living: led by Dorian Grinspan, OTTO is the first housing company actually designed with living in mind. Because they believe everyone deserves access to higher quality, more affordable housing that meets the demands of contemporary life and work. Through a unique combination of ground up modular build, machine learning, and adaptive reuse, OTTO will transform housing in America. OTTO communities will be walkable, equitable, diverse. They are designed to foster connection, inclusivity, and above all else, to help our residents thrive. Simply put, they aim to reimagine the fabric of the American suburb, this time with community, affordability and sustainability at its core. A better way to live. A new place to call home.
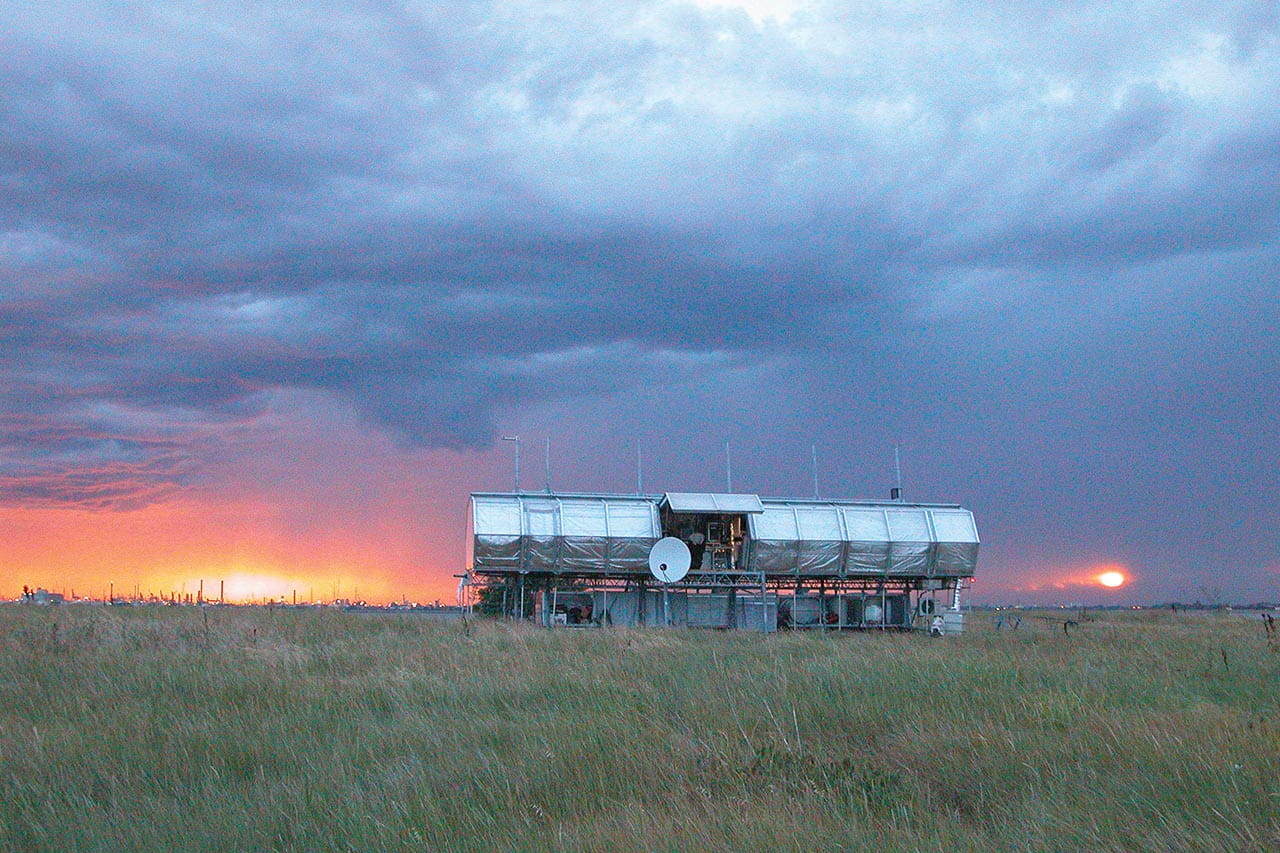
“Makrolab”, a project conceived by the artist Marko Peljhan, was first presented at documenta X in Kassel in 1997, and later in 6 other locations, including the Campalto island from June to November 2003 as part of the 50th Biennale di Venezia. The project was conceived as a complex systemic environment and machine to explore global communications, weather/climate, and migrations systems as the three complex and interrelated domains that define the inner workings of holistic planetary systems. Suffice it to say that this was a project that was well ahead of its time both in understanding the complexity of the interrelated global systems as well as its transdisciplinary reach, which encompassed telecommunications research, open-source software development (dyne.org) as well as complete autonomy through alternative energy systems for long-duration sustainability, water production, and waste management. An architecture machine like no others. As part of the sustainable revolution, we are presenting the satellite self-portrait of the lab from space realized in 2003 as well as the model of the mkIIex architecture and its evolution.
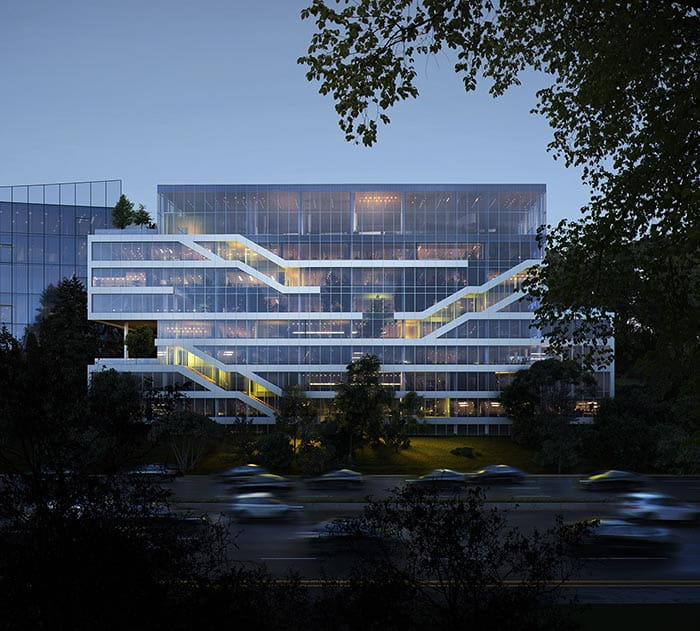
Architect firm Coldefy, the protagonist of the Biennale’s Official Collateral event “Tropicalia”, will show “Novaxia’s Wonder Building”. The project is a technical feat and meets the highest environmental requirements. This 27.000m2 building has a concrete, metal, and wood structure with numerous cantilevers, but the vast majority of it is wood - chosen for its low carbon qualities. 20.000m2 of cross-laminated wooden floor and 200m3 of wooden pillars absorb 739kg of CO2 during the lifecycle of the building, while also allowing a lighter structure and swift execution of the build, as these elements are prefabricated and assembled on site.
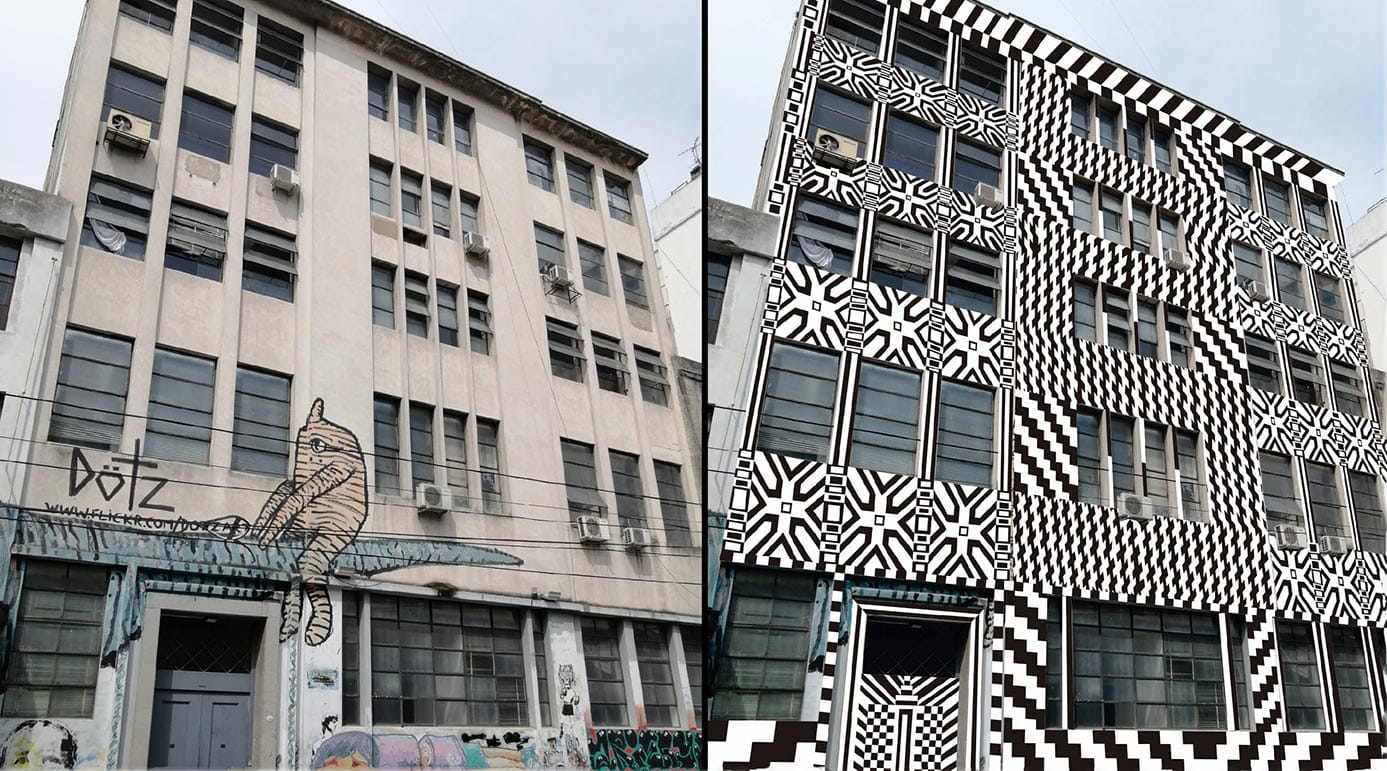
Founded in 2021, CCD - Creative Cluster Development is a creative industry accelerator with the purpose of generating artistic/creative hubs from empty and closed building, therefore promoting Bespoke Happiness. In the past six months they decided to take the project global: at the moment different venues around the world are being analyzed and in advance negotiations to be turned into these vessels that together with an advance online platform will be able to sell all of the wonderful creations produced by artists. Furthermore, a percentage of the revenue created by CCD will be destined to collaborate with crucial causes and NGOs around the world. Further exhibitions and events will be disclosed along the course of 2021.
EXHIBITION DETAILS
WHERE: Zuecca Projects, Squero Castello, Salizada Streta 368, Venice
DATE: Sep 10 – Nov 21, 2021
ADMISSION: Free, with Green Pass
HOURS: Tue – Sun, 10 am –1 pm; 2 pm – 6 pm
SPECIAL EVENTS: Sep 10, 10 am – 7 pm, preview day for the press; 4 pm – 7 pm, opening
WEBSITES: sustainablerevolution.org zueccaprojects.org
PARTICIPANTS
A-01 (A Company / A Foundation) A-01 is an interdisciplinary network organization. In a globally urbanizing society, they work at the borderline of city and countryside or help identifying new synergies between the urban and the rural domain. Their participatory design methodologies are designed to co-create integrally sustainable solutions in urban and rural development. They intend to break the boundaries of a single professional perspective in order to allow for a holistic approach that shapes their products.
Oliver Schütte Architect Oliver Schütte is an expert in sustainable development and construction with more than 20 years of professional experience. After working with globally renowned offices such as Eisenman Architects, as well the Office for Metropolitan Architecture (OMA) and its research counterpart Advanced Media Operations (AMO), Oliver co-founded the interdisciplinary think- and do-tank A-01 (A Company / A Foundation) together with Dutch anthropologist Marije van Lidth de Jeude. The office is known for developing innovative concepts and projects that are based on participatory design methodologies, such as Costa Rica’s first urban river park in Ciudad Colón, the country’s first public bike system in Cartago, an integrated mobility concept for the region of La Fortuna, as well as the internationally operating Popular School of Urbanism. In 2014, Oliver was the head commissioner and curator of the first national pavilion of Costa Rica at the Architecture Biennale in Venice. The pavilion presented a critical view on the ‘rurban’ development in Costa Rica’s Greater Metropolitan Area, which is characterized by a vicious circle of spatial fragmentation and social segregation. In 2016, Oliver came back to Venice in order to exhibit the multidimensional Chira Project at the European Cultural Center in the context of the Aravenadirected Biennale entitled Reporting from the Front. In collaboration with the Universidad Latina in Costa Rica and the Prairie View A&M University from Houston, the United States, a series of rural acupunctures had been designed to boost an integrally sustainable development on the island of Chira, which is located in
the Pacific Gulf of Nicoya. As a first built intervention, the Recycling and Community Center of Chira (RCCC) is currently under construction. As most of A-01’s projects, the RCCC includes both the built interventions (the ‘hardware’ or ‘object’), as well as awareness-raising campaigns to help the target populations (‘software’ or ‘subject’) learn how to use the built interventions in the best possible and durable way. For its holistic approach, the RCCC has been included in the catalyst program of the Buckminster Fuller Institute (BFI), which also selected it as one of the best projects from the 10 years of existence of the BFI program. In 2017 and 2018, Oliver was in charge of analyzing the spatial integration of the USAID projects for urban risk management and disaster risk reduction in Latin America. The evaluation was carried out by A-01 in collaboration with the Extreme Events Institute of the Florida International University (FIU). Oliver is specialized in bioclimatic, passive, and regenerative design strategies at regional, urban and architectural scales. Among others, he developed the No Footprint House (NFH), a prefabricated toolbox for integrally sustainable housing. In order to dive deeper into the complex relationships of nature and the built environment, Oliver initiated a cross-boundary platform for dialogue called The Nature of Nature. Until now, the ongoing event series took place in Costa Rica, Germany, Italy, and the United States, where hands-on excursions, workshops, and roundtables were held with representatives from academia, an international set of professionals, local institutions, and the international cooperation. Moreover, Oliver is a lead investigator of the Sustainable Cities project by A Foundation. With A Company, he is currently developing a manual for the application of Nature-based Solutions in urban environments. The project is initiated by the German Ministry for the Environment BMU, it is implemented through the German International Cooperation GIZ in collaboration with the Costa Rican Ministry for the Environment and Energy MINAE, as well as the National Institute for the Conservation of Nature SINAC.
Bill Price Bill Price's career has spanned three decades, during which he has practiced and produced work in eleven different countries. He has practiced professionally in Switzerland and in the Netherlands where he spent four years with OMA/Rem Koolhaas. There he acted as Research and Development Director and saw the Villa Bordeaux (Time Magazine called this house the most important private residence of the twentieth century”) through to completion. Recently Bill collaborated with Ai Weiwei in China. Ai Weiwei also picked Bill's work to be included in Phaidon's 10x10_3 Monograph. He is the founding principal of three companies and is based in Houston, Texas USA. Bill has taught, lectured, given workshops, and juried work all over the world, including Harvard, Yale, MIT, Sci-Arc, Princeton, Virginia Tech, University of Houston, Rice University, and PVAMU, where he currently holds the Brown Endowed Chair in Architecture. His work has been included in numerous exhibits and museums. Wallpaper Magazine chose him as one of the “Ten Who Will Change The Way We Live.” His work has been featured in publications such as Architectural Record, Domus, AIT, the Wilson Quarterly, De Architect, Metropolis Magazine, and others. He has been interviewed on National Public Radio for his work on Natural and Cultural Disasters, Next TV, and HGTV for his work on Translucent Concrete which is included in the Nation Building Museum in Washington D.C. He has won numerous grants and awards; this includes 1st place with “White Stadium” for the Seoul Design Olympiad which resulted in the design and fabrication of the world’s largest inflatable performance hall.
Dorian Grinspan (OTTO) Dorian got his start while a student at Yale University where he founded the semi-annual culture publication entitled OUT OF ORDER. Over the ensuing 9 years, OOO grew to become a reference in independent publishing in the US and abroad with distribution in over 15 countries. A passionate brand builder and marketer, Dorian concurrently established OOO Studio, a bespoke advertising agency missioned with crafting global campaigns for clients including LVMH, Kering, Nike, Estee Lauder, and others. With his new venture: OTTO, Dorian is looking to apply the skills he honed over the last years to provide a solution to the housing crisis in the US. Reimagining housing for the present day with an emphasis on design, creativity, equitability, and most of all, impact.
Marko Peljhan Marko Peljhan is an artist and researcher working in and between art, technology and science. His projects, initiatives, and collaborations span a vast area ranging from ecology and social reflection to tactical media, technology, space exploration and geopolitics. In his poetic and strategic actions he frequently employs materials and methods that serve to confront systems of governance and the strategies they employ. His work revolves around the technological developments in communication, transport, and surveillance, and the highly complex systems of political, economic, and military power driving such developments and employing them in administration, control, production or military applications. Peljhan’s art has evolved into a process involving a cartography of the invisible and the overlooked, and an analysis of the role of technology in society, particularly as it relates to power structures. It opens up a process of reflection on the possibilities of a different, creative and resistant use of technology and proposes the creation of socially useful models of resistant behaviors in the contemporary social system. The artist brings a great deal of historical awareness to his work, remaining at the same time loyal to values integral to notions of artistic and technological avant-gardism. He is constantly aware of the position from which he acts, of his moral standpoints, and of the consequences such artistic involvement entails. He is critical of the social and cultural impact and role of the media he uses in his work, and translates his critical attitude into concrete actions.
Coldefy Coldefy brings a new type of pragmatism through its projects. Convinced that buildings influence our behavior, just as they shape our cities, Coldefy bases its work on social and sensory experience at the very core of and beyond the matters of aesthetics. Practicing sensitive architecture that is connected to nature and open to the landscape, Coldefy envisions buildings as a desire for tranquility and as opportunities to escape a frenzied pace of living. Projects by Coldefy leave ample interstitial space, which facilitates a free flow and encourages encounters. They place themselves at the borderline between nature - through the context in which they are based – and personal narratives. These buildings thus reflect the life of their inhabitants and users, becoming spaces for living and communicating. Each Coldefy project leans on three fundamental values: urbanity, clarity and phenomenology.
CCD - Creative Cluster Development Founded in 2021, CCD - Creative Cluster Development is a Creative Industry Accelerator with the purpose of generating Bespoke Happiness to anyone related to it. CCD will achieve this by making the artist live from doing what they love to do. They match art, in any and every discipline, with any type of real estate and open spaces. Over the last 20 years, they took over different buildings that were kept empty and closed and turned them into artistic/creative hubs. This was achieved by transforming buildings with a soul, formerly schools, factories, banks, or others, and by the amazing power of the different talents involved; those buildings finally flourished and became an instant reference to the local art scene.
ABOUT ZUECCA PROJECTS Zuecca Projects is a non-profit Cultural Organization involved in the conception, creation and development of interdisciplinary projects in the realms of contemporary art, architecture and film. Zuecca Projects was established in 2011 on the intuition of Alessandro Possati, its founder and director. It is a collaborative platform which allows for artist, curators, private and public institutions, galleries and private sector companies to engage and interact to produce Cultural Projects with world-leading representatives from their respective sectors. Since 2011, Zuecca Projects has been promoting a long list of international projects interlacing, from time to time, different art forms – visual art, architecture, dance, cinema, drama – firmly linked to the most advanced and innovative contemporary contexts. Zuecca’s primary activity revolves around the different Venice Biennales, however international projects are developed regularly, based on specific targeted partnerships. The projects hosted and organized by Zuecca Projects are characterized by high-quality cultural contents, partnerships with leading international cultural institutions and high-profile visitors.
SUBSCRIBE TO OUR NEWSLETTER

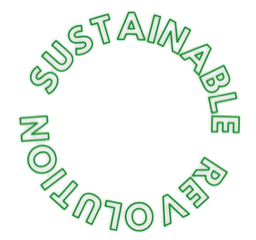

IMAGE GALLERY
SHARE ARTICLE
COMMENTS