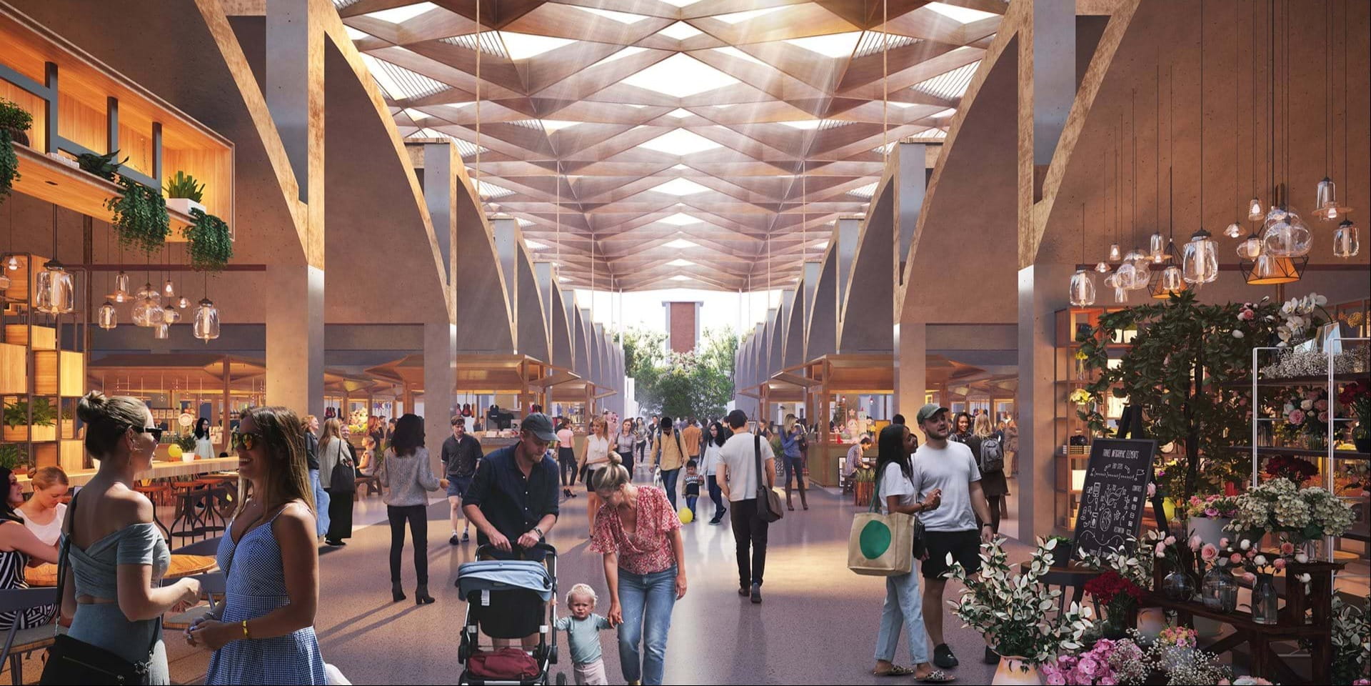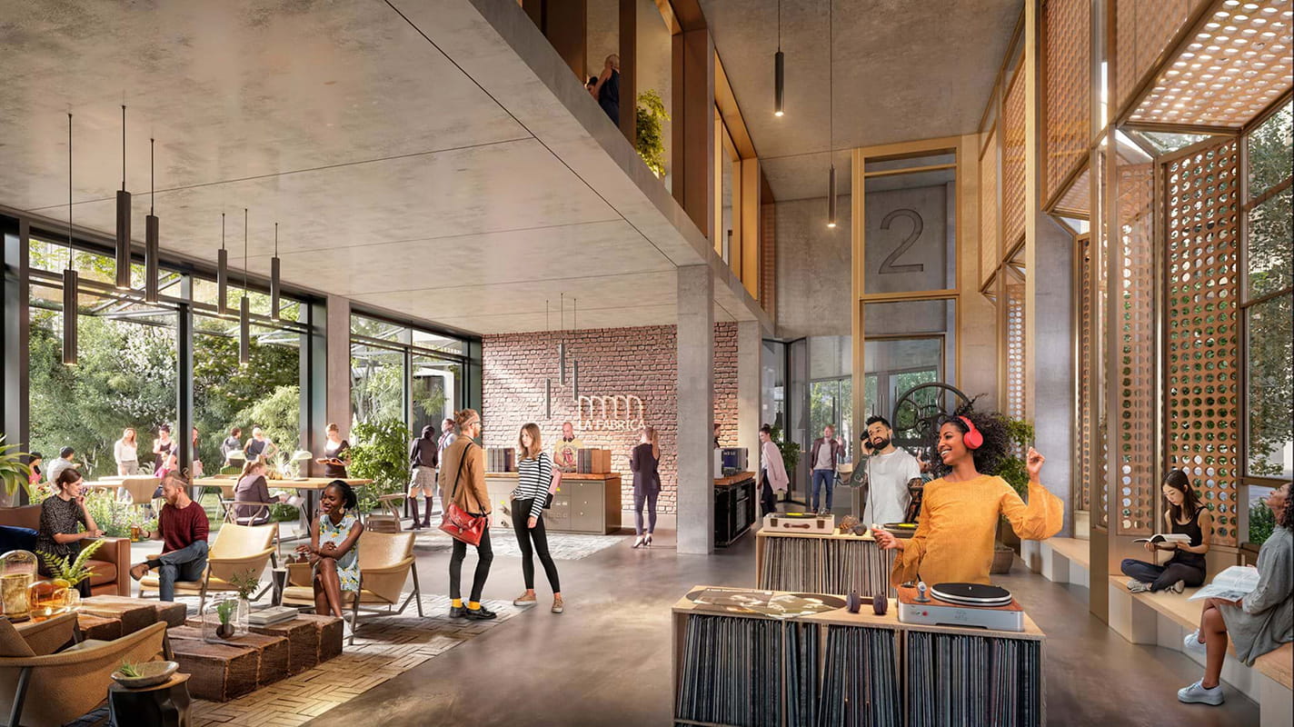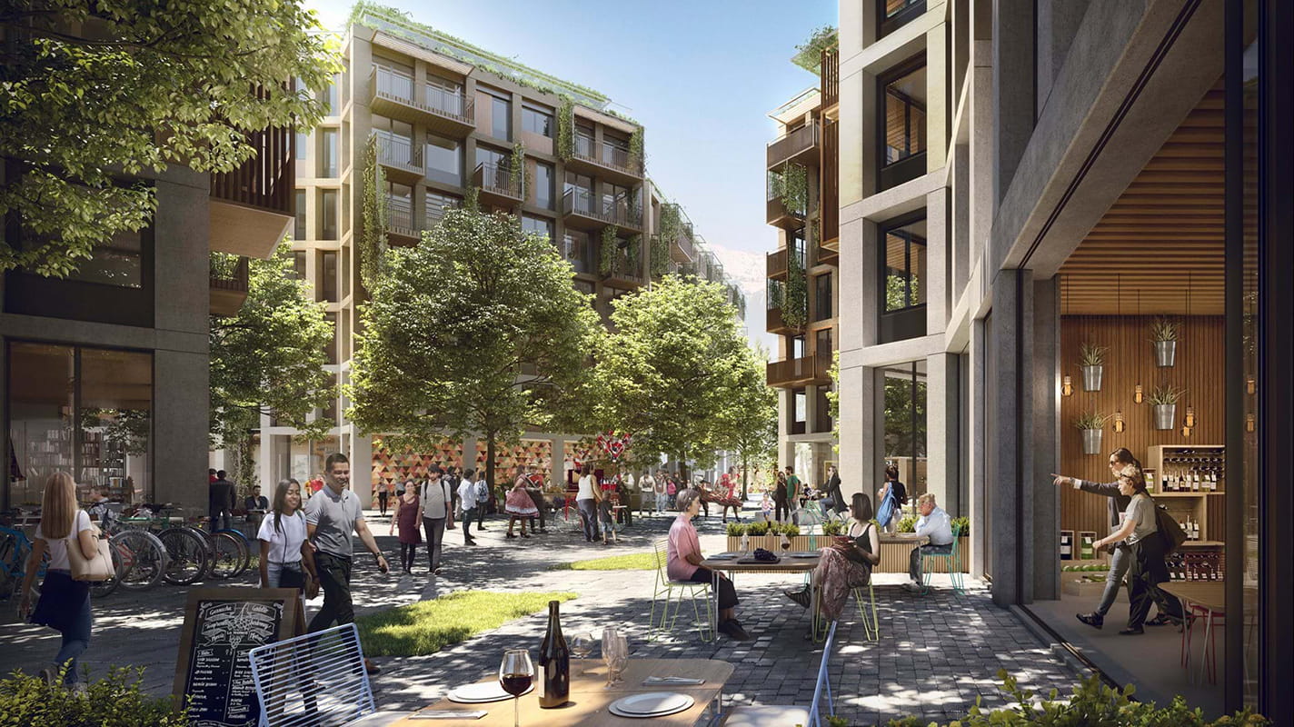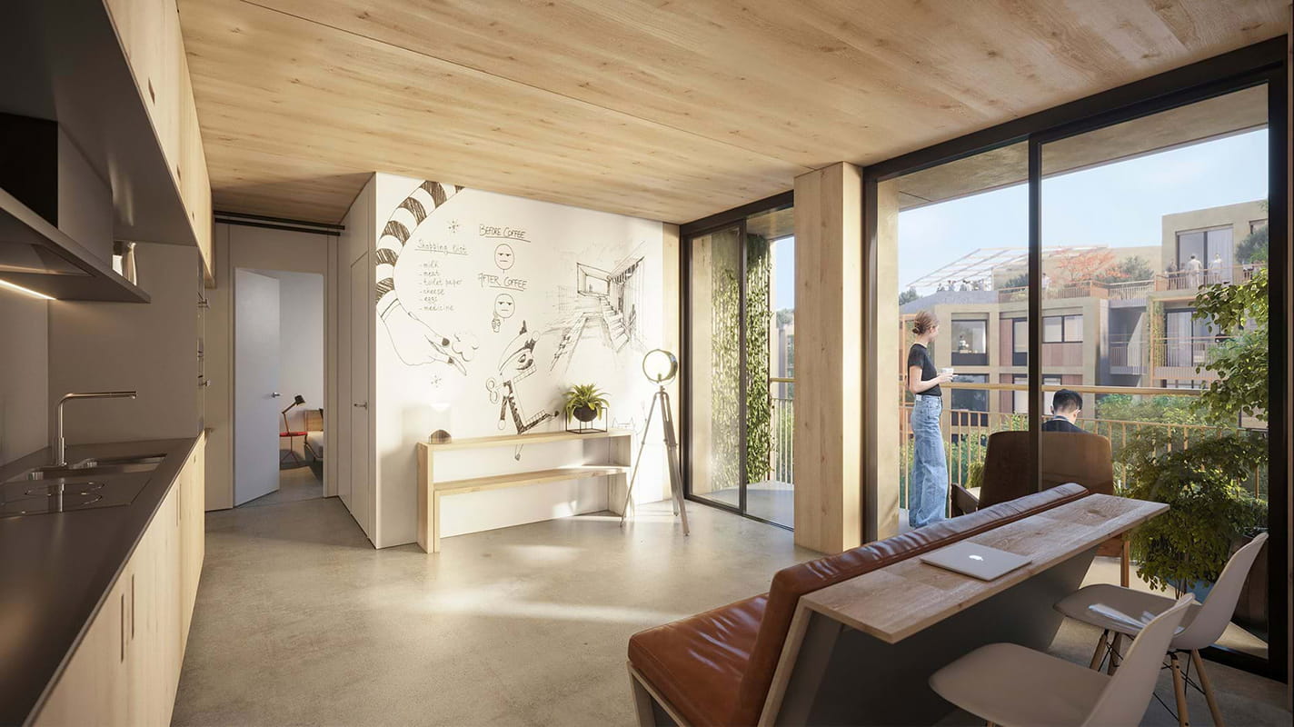
Foster + Partners brings its expertise to regenerate an integrated mixed-use urban quarter in Chile
International practice, Foster + Partners has revealed design for new masterplan for La Fabrica, located in the San Joaquin neighbourhood in the heart of Santiago. The masterplan aims to regenerate an existing mid-century factory building through adaptive reuse and integrating it with a 550-unit residential development, creating an integrated mixed-use development.
The existing factory, in its heyday, contributed majorly to the textile industry and currently half of it is being used as a retail mall. The design seeks to re-establish the low-density community which once provided the workers in the factory with housing and daycare facilities. This vision is complemented by the addition of a low-rise high-density residential quarter, located on the adjacent plot on the north-west corner of the factory. An exercise in sustainable urbanism for their first project in Chile, the design creates lush landscape public spaces for community engagement and promote walkability.


David Summerfield, Head of Studio, Foster + Partners, said: “La Fabrica offers an incredible opportunity to interweave the industrial heritage of the city with the urgent present need to establish a sustainable model of development. The project brings together the revitalisation of a historic landmark, the creation of an exciting mixed-use neighbourhood and the construction of one of the largest new mass timber buildings in the region which will form the benchmark for sustainable buildings in the region.”
The existing structure consists of light-weight concrete vault roof, giving the building its unique identity. The vault design also helps bring light and ventilation inside the deep place of the structure. The new design creates a central pedestrian street through the centre of the structure, with raised roof, so as to allow visitors to appreciate its unique roof profile. The central boulevard acts as the heart of the development, a natural gathering place and seamlessly connecting the retail with the new housing development. The design activates the street on the ground level through a rich mix of low-rise office spaces, sports, entertainment, medical facilities, market stalls, shops and restaurants, creating a bustling, thriving urban quarter that re-establishes live/work typology.
Juan Frigerio, Partner, Foster + Partners, commented: “La Fabrica, our first project in Chile, seeks to establish a new approach to sustainable urbanism in Santiago, with lush landscaped civic space. The incredibly rich mix of uses at ground level with a variety of retail and social spaces tie the residences with the rest of the masterplan, creating a complete ensemble that is integrated at every level. The compact and flexible design of the apartments showcases a beautiful palette of natural materials that reflects the sustainable focus of the entire masterplan.”
To create a truly sustainable development, the project will be first-of-its-kind project to be built using timber frame and Cross Laminated Timber in Chile. Building upon the legacy of Chilean timber construction, the residential component will be built completely using timber, lowering the carbon footprint of the building significantly. This includes four eight-storey residential towers arranged around a central courtyard, featuring flexible layout from studio flats to two-bedroom apartments. The ground floor of the development will be activated with commercial spaces, featuring series of smaller courtyards marking the transitions between the public and private spaces.



La Fabrica is an ambitious project which seeks to bring old and new together and develop a new urban living model in the heart of Santiago. The use of sustainably sourced timber along with preservation of neighbourhood history through refurbishment efforts could help inject new energy in the neighbourhood, one that responds flexibly to the contemporary needs of society.
ABOUT FOSTER + PARTNER
Foster + Partners is a global studio for sustainable architecture, engineering, urbanism and industrial design, founded by Norman Foster in 1967. Since then, he, and the team around him, have established an international practice with a worldwide reputation. With offices across the globe, we work as a single studio that is both ethnically and culturally diverse.
SUBSCRIBE TO OUR NEWSLETTER



IMAGE GALLERY
SHARE ARTICLE
COMMENTS