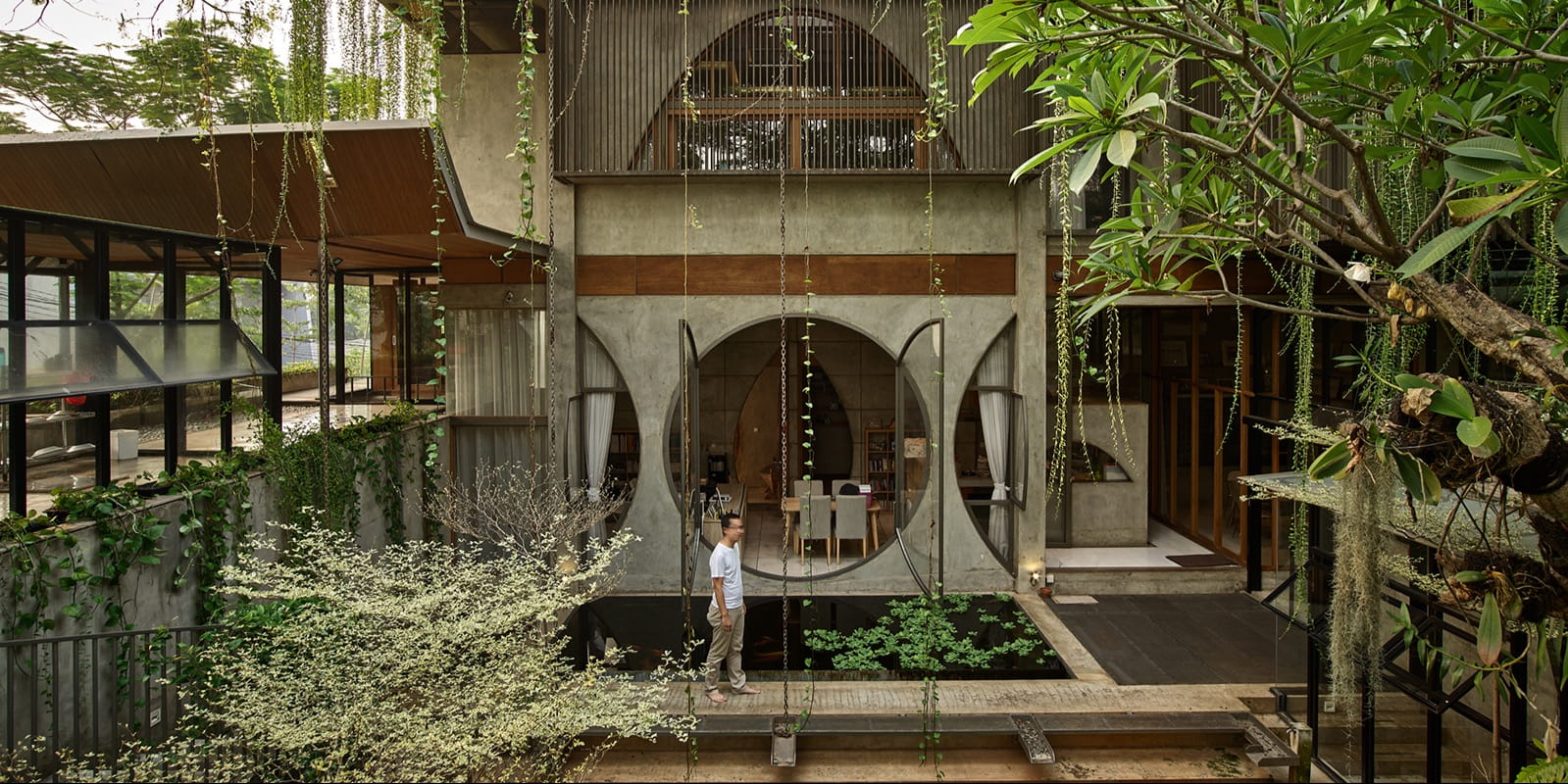
Interview with Realrich Sjarief, Founder of Realrich Architecture Workshop
From his firm located on the outskirts of Jakarta, Realrich wants to design buildings that are timeless and break out of the mould. His architecture comes across as honest, simple and grounded in locality which he says is achieved by working closely with regional craftsmen and adopting a minimal local material palette. He belongs to the new breed of architects that is redefining design innovation in building industry and creating a new design language for a new Indonesia.
Could you give us a brief introduction about yourself and your firm?
My family has a long history of being builders and very early on I was lucky to be exposed to different aspects of practice, methodology and craftsmanship. Our firm has a mix of young architects and people who are in their 70’s, who we refer to as professors, and this creates a healthy ecosystem within the firm. We also have a team of craftsmen who specialize in arts, and work with bamboo, wood, stone, and steel among others. We focus a lot on explorations and experiments with materials and finishes to create details that are durable and easily produced. By doing this, we are able to unify the creativity with the functionality in our practice.
How do you reflect on the journey of your firm in last 10 years?
It is a very reflective process for us. We have worked for more than 700 projects involving sketching, conceptual design, and less than 50 projects were built. In last ten years of practice we had to face crisis twice. In 2011, we were struggling to get new projects and were on the verge of bankruptcy and in 2020 we had to adapt to issues around COVID-19. Through all of this, we did many trial and errors to create prototypes and mock ups that we were able to apply across different projects. In Indonesia, we have a rich history of culture, craftsmanship and organic materials. The know-how of creating projects with different layers and the nitty-gritty of material selection with the ability to create good details make our work quite theoretical in its methodology.
I think, between this kind of conceptual thinking and the act of building, lies architecture.

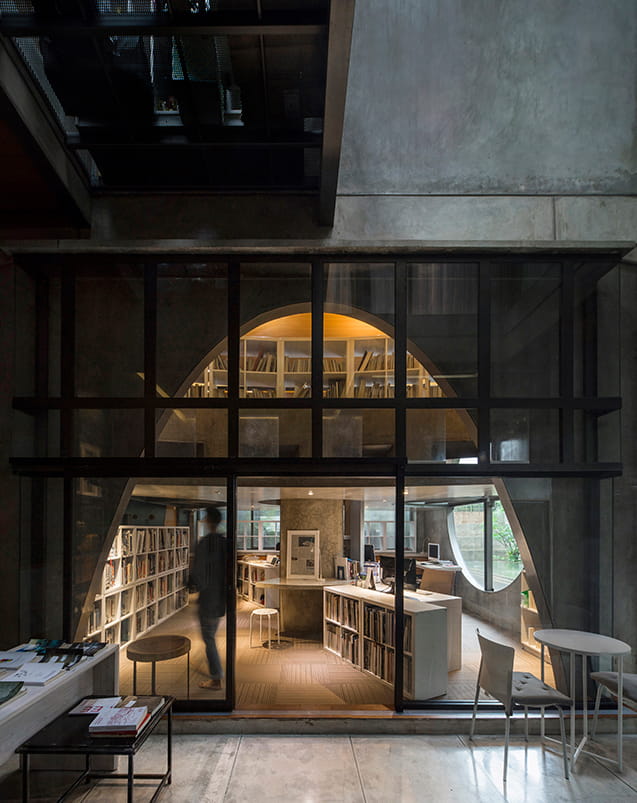
98628.jpg)
What is the role of form-making in your projects?
In our practice, we create several design iterations that provide the clients with options during the conceptual design process. Similarly, while working with the craftsman, we try to develop new details and designs for each project. So, iterations is one of the keys to form-making in our projects. The other aspect is that we work with seven part methodology where we start to study massing, envelop, internal configuration, MEP, materials, energy efficiency, and water, and elaborate on them from the very start. This kind of parallel thinking is appreciated by the clients. We are often asked why all our projects look quite similar and we explain that they are designed through a continuous learning process. All our projects affect each other, as for us it is about applying the learnings from previous projects into new ones.
Often in your projects, the finishes are quite raw and basic. Is that a conscious decision on your part to keep the finishes that way?
The intent is to keep the amount of the volumetric size of the material as thin as possible. The focus is not on choosing cheap materials but to have minimal amount of layers. Also by doing this we try to reveal the process of making. We always acknowledge that the project should use local materials and local craftsmen if it is possible. By detaching ourselves from the commercials of a project, we are able to produce new details which make our designs more efficient. By using local materials, we reduce the need for transporting to the site and further lower the overall embodied energy of our buildings. Through this process we are able to introduce a spirit of locality in all our projects.
How do you measure success in your projects?
Most of the projects that we do are for private clients. Our first priority is to have the harmonious vision between clients and various other stakeholders. The criteria for success is to continue servicing the clients, but not lose our integrity along the way. We are focused on ensuring that our clients are happy and in the process we have elaborated our design grammar further. Other way to measure success is to have the projects published in reputable journals. It is a way for us to receive comments and critical reviews from peers. This way we are able to create a bridge between practice and academics.
What are the biggest challenges that you face?
Clients often have design stereotypes in their mind, influenced by the west. However, we know that these designs could be broken down into layers and that there is a methodology and tectonics behind them. So by explaining to the clients, we are able to make them understand the genesis of the design. Once they understand the design process, we try to advocate even better design solutions based on local conditions. For us the really difficult phase was the first decade when we had to face lot of rejections and received few approvals. So, one of the biggest challenges is to deconstruct the stereotype inside our clients’ mind.
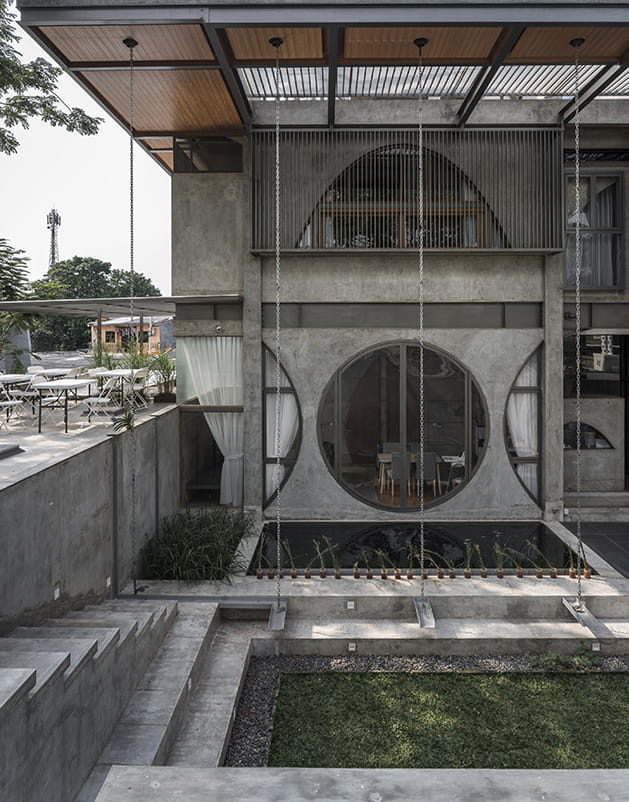
|
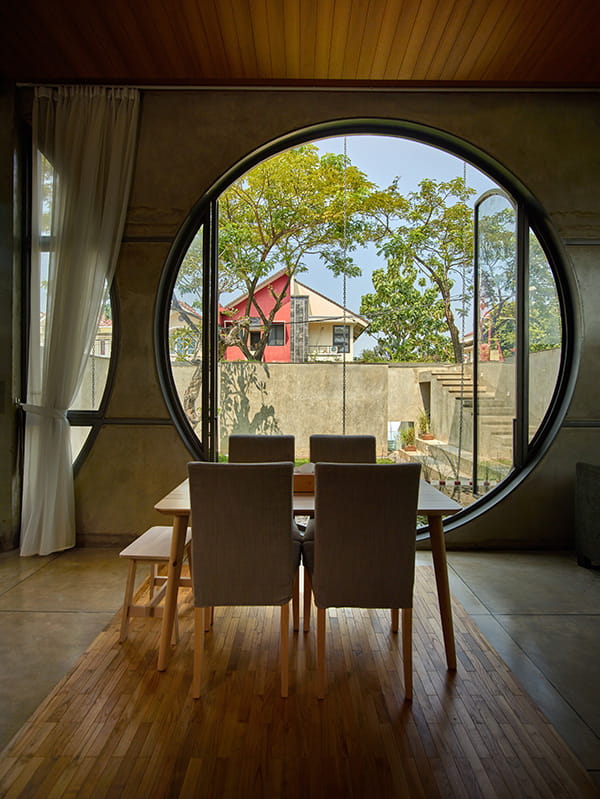
|
How do you support craftsmen through your work?
We separate the craftsmen in three categories – beginner, intermediate and advance. It is a continuous process of learning for the craftsmen and we need to ensure that we support this process. My role as an architect lies between the craftsmen and the client and one of our priorities is fair distribution of funds among the craftsmen so we can support them financially. By doing this, we can hope to acknowledge the tradition and the contribution of craftsmen in the building industry.
Can you see timber and bamboo being widely used in a mega city like Jakarta for construction?
We have carried out separate studies for the bamboo construction during the last two years. For now, I am not confident enough as our study shows that bamboo is still not very stable. It does cost lower, per square metre, but has a huge impact when it is not used properly. I also fear if it is widely adopted in construction, it might quickly become a scarce resource. So I think we need to think critically about how we use these materials. To properly apply these materials and study their potential, we need time from our clients, which is opposite of speed and accuracy, the two key words of the construction industry. I am hopeful that bamboo and wood are the future, but we are not there yet.
The Alpha Omega project was finished on site in six months. How did you achieve such efficiency on site?
I accepted to work on the Alpha Omega project even before visiting the site. After the site visit I realised that it is a swamp area and tends to flood seasonally. So as I often do, I looked towards local craftsmen for solutions and I found this grammar of building using local bamboo. Working with the local craftsmen, we were able to finish the bamboo bridge in two weeks’ time to access the site. We learned during this process that by combining organic and industrial materials, we gained high efficiency and were able to finish the construction in such a limited time frame.
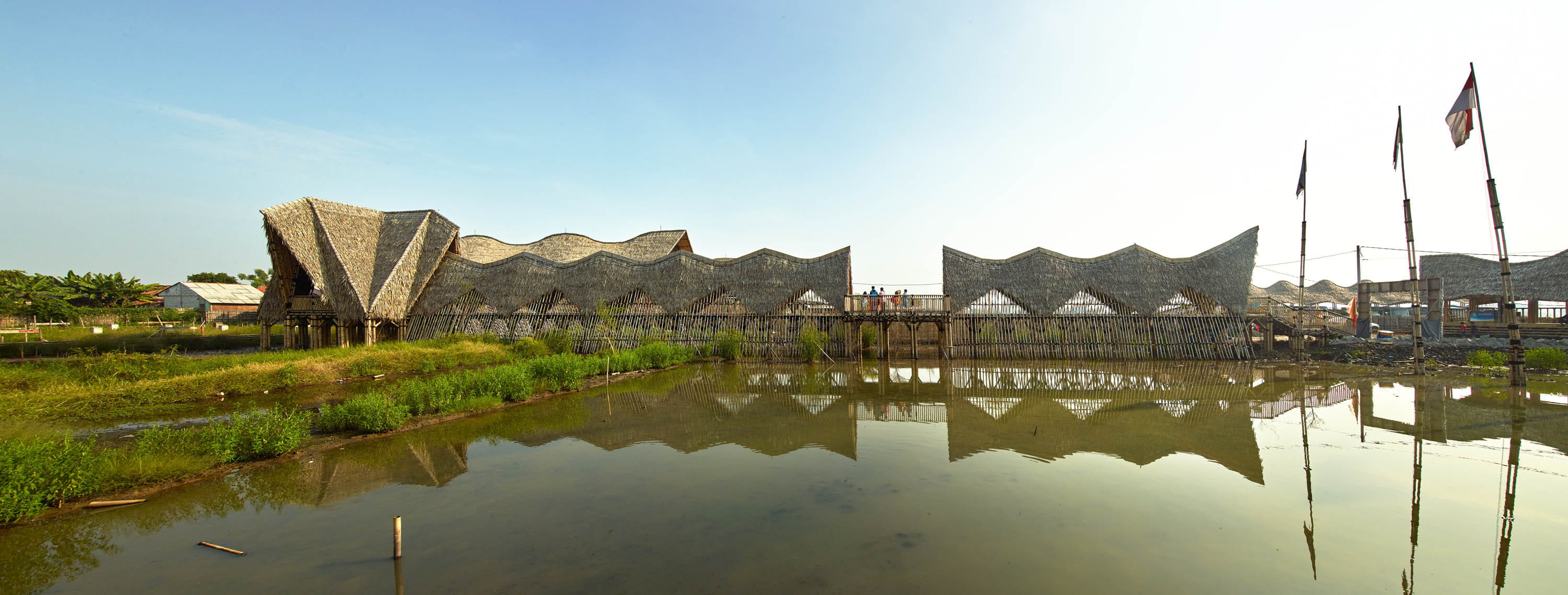

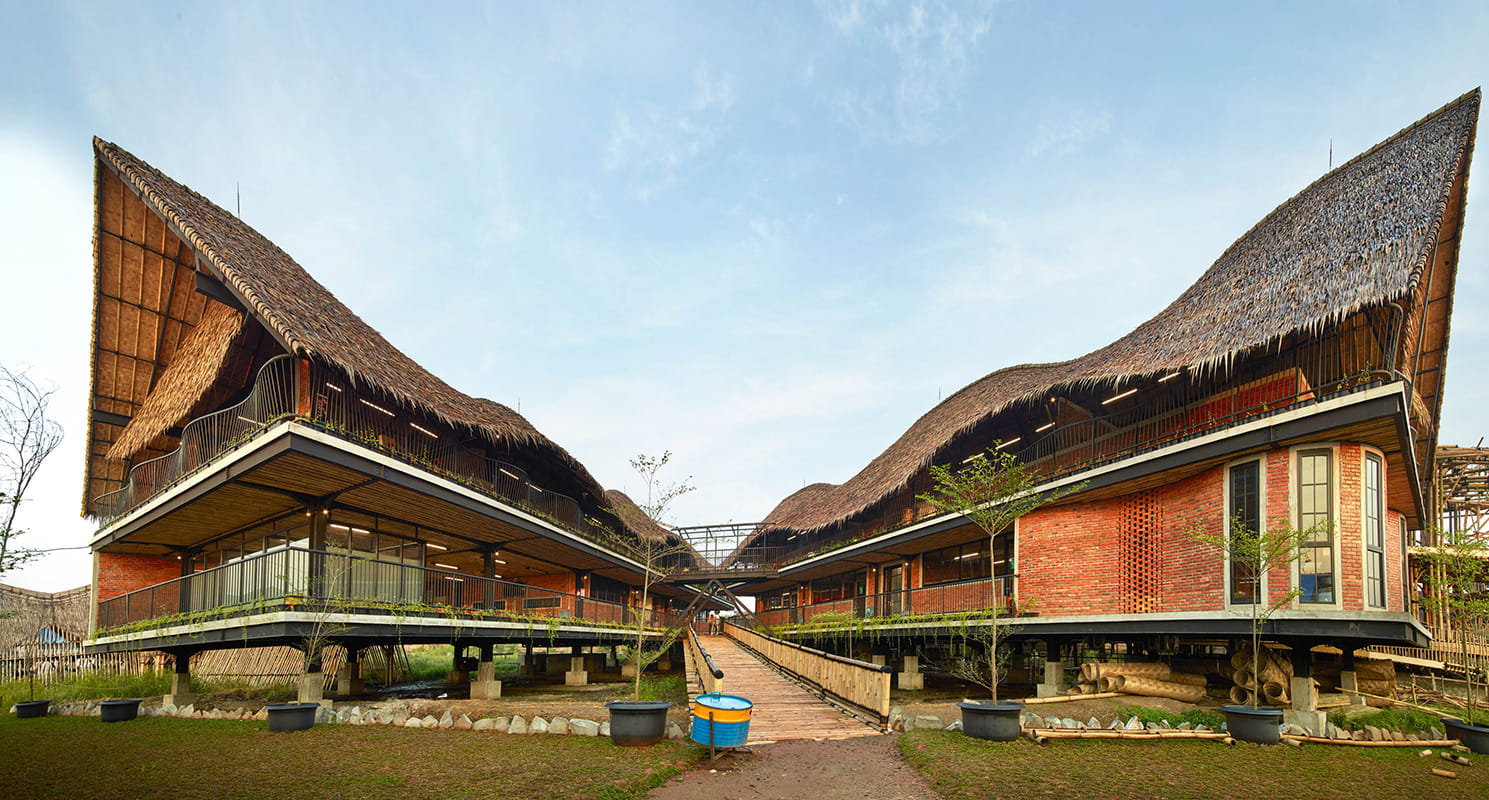
How do you approach sustainability in your work?
Sustainable architecture for us is a three step process. First is developing the methodology. Good methodology tells us that we need to save the resources and act critically, and by doing this we develop a working grammar that we can use to communicate among peers and larger architectural community. It gives us the ability to try something new or develop a solution that hasn’t been tried before while being critically aware of the existing traditions. Second is to develop craft grammar, which means as architects we need to be honest and humble and we all have to work as a harmonious ecosystem. We need to acknowledge and credit everyone involved in the project and advocate better division of money for people to promote traditional building techniques. Third is the development of tectonics grammar. We believe architecture is in the detail and it is these different layers that creates a design. Developing new details is a very important part of the process and helps us to create solutions which are site and location specific. By having these three layers, we think there is an enrichment and flavour of something deep in all our projects which ground them in locality.
Which architects inform and inspire your work?
I took three trips which I refer to as pilgrimages. The first one was to see the work of Alvar Aalto. I find his work amazing because of its simplicity. I really respect him as an architect because he created functional designs with ordinary and low cost materials. Second visit was to see Le Corbusier’s work. He had the ability to make fairly simple architecture, which is at the same time very thought-provoking. Third architect that really inspire me is Carlos Scarpa. Scarpa's attention to detail is almost unmatched and his attention to the smallest details brings his work to a point of simplicity, where even waste becomes the grammar of the design. The Indonesian figure that inspires me the most is Father Y.B. Mangunwijaya, who is an architect, writer, and philosopher. He taught me how to use local material and encouraged me to keep an attitude of having discussions with craftsmen and produce intellectual process on making.
How does your work in university inform your work as an architect?
One of the benefits of being involved in academics is that our studio functions like a mini school because of the collaborative mindset. To become an architect, we need to learn how to think, draw and critically evaluate ourselves. In academics there is peer pressure to always keep evolving your design and keep improving. We are always evaluating our work and making sure we are contributing to the discourse around architecture. Teaching helps to keep my practice working, as in a small campus where we all are learning from each other, developing feedback loops.
12754.jpg)
ABOUT REALRICH ARCHITECTURE WORKSHOP
Realrich Architecture Workshop which well known by the name of RAW Architecture is an experimental design studio created by Realrich Sjarief. The Studio continues the craftsmanship technique of 3 generations of Realrich’s builder family since Indonesia independence. The conceptual approach involves a poetic solution to overcome the design brief. The technique elaborated in the Realrich Architecture Workshop is the studies of context, application of tectonics grammar, evaluation of critical methodology grammar, and uses of stereotomic forms. The sum of all of the concept calls the objective of the studio to achieve a natural state of architectural mastery.
SUBSCRIBE TO OUR NEWSLETTER

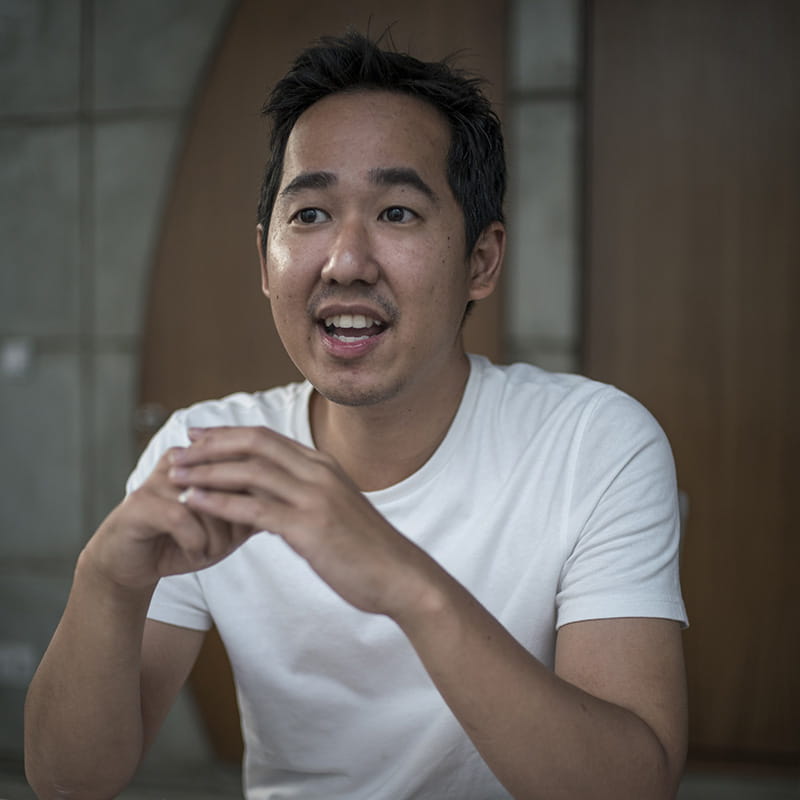

IMAGE GALLERY
SHARE ARTICLE
COMMENTS