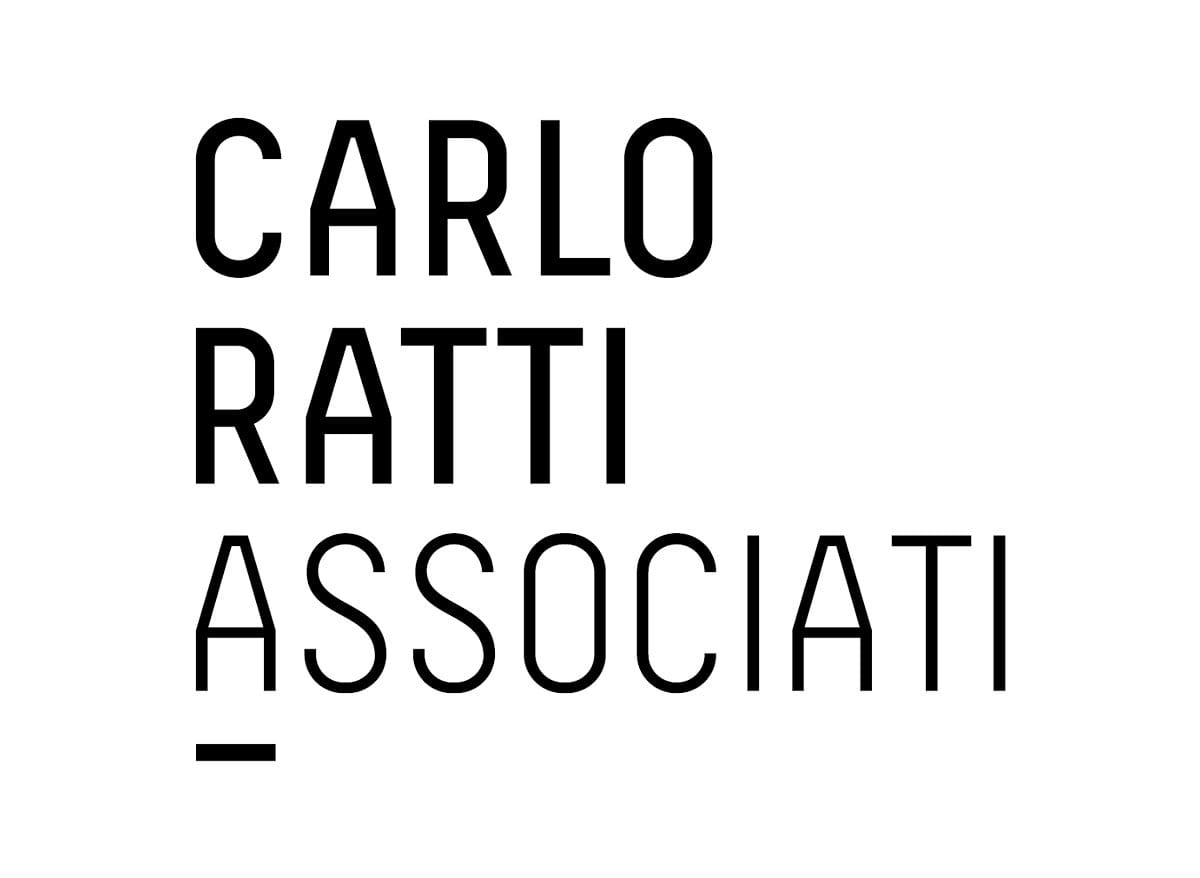
Carlo Ratti and Italo Rota develop a house around a ten-metre-tall ficus tree in northern Italy
Psychoanalyst, Erich Fromm first coined the term ‘biophilia’ in 1973, which American biologist, Edward O. Wilson later adopted for his book Biophilia (1984), which proposed the tendency of humans to focus on and affiliate with Nature and other life-forms.
International practice, CRA-Carlo Ratti Associati — in collaboration with Italian architect, Italo Rota — has transformed a traditional farmhouse outside the city of Parma, with a ten-metre-tall ficus tree in its living room.
Dubbed ‘Greenary’, it is commissioned by Francesco Mutti, CEO of Mutti, located on a site that spans over 2.5 hectares — characterised by a flat landscape. Inspired by the beautiful light often found on landscapes devoid of any natural features, Italo Rota, director of Italo Rota Building Office, explains, “The environmental conditions around the Greenary inspired our design, and this represents one of the different expressions we use to illustrate the harmony between natural and artificial elements.”
62610.jpg)
8258.jpg)
89810.jpg)
60957.jpg)
The sixty-year-old tree is positioned in the middle of the living room, with the house seeming to wrap around it. The redesign of the old farmhouse seems to prioritise greenery with large windows that let plenty of natural light throughout the house. The architects have also designed the roof and windows to be fully operable, harnessing the micro-climate of the surrounding area to control the temperature and humidity, which supports both the tree and the inhabitants inside the house.
To fuse Nature with the built environment, Carlo Ratti, founding partner of CRA, explains, “Much of CRA’s work focuses on the intersection between the natural and artificial worlds. With the Greenary, we are trying to imagine a new domestic landscape built around Nature and its rhythm.”
The team reinterpreted Adolf Loos’ principle of living with Nature at its core; the house is interspersed with seven terraced spaces. As one enters the house, the tree forms the central point, around which rooms and levels are conceived to a naturally-inspired journey, with the tree serving as a prominent pillar. Internally, the flooring of the house incorporates soil and orange peels.
“Light enters the interior space through the pierced brick wall, corten steel stairs and tree branches. By doing so, it also mingles with the architectural details of the house and leaves subtle shades all around it,” adds Andrea Cassi, partner of CRA.
In 2017, CRA and Italo Rota won an international competition to develop the headquarters and master plan for the Mutti group, who later invited the team to design a house for Francesco Mutti. This house marks the first completed component of CRA’s master plan for the area.
15129.jpg)
79457.jpg)
7785.jpg)
41783.jpg)
|
21783.jpg)
|
85579.jpg)
23572.jpg)
Project Details
Project Name: The Greenary
Location: Parma, Italy
Architects: CRA-Carlo Ratti Associati
Creative Lead: Italo Rota
CRA Team: Carlo Ratti, Andrea Cassi (partner in charge), Francesco Strocchio (project manager), Alberto Benetti, Mario Daudo, Serena Giardina, Anna Morani, Gerolamo Gnecchi Ruscone, Giovanni Trogu, Matteo Zerbi
Renderings by CRA graphic team: Gary di Silvio, Pasquale Milieri, Gianluca Zimbardi
Facade and MEP Engineering: AI Studio
Structural Engineering: AI Studio (with Luca Giacosa), Corrado Curti
Agronomy Consultants: Flavio Pollano and Paolo Battistel (Ceres srl)
Authority Approval, Accouting, Health & Safety Lead: Aldo Trombi
Planning and Works Supervisor: AU Studio
Landscape Design: Paolo Pejrone with Alberto Fusari
Construction: AeC costruzioni
Garden Cultivation: Arcadia Vivai Impianti
Photo Credit: Delfino Sisto Legnani and Alessandro Saletta
About CRA - Carlo Ratti Associati
CRA-Carlo Ratti Associati is an international design and innovation practice based in Turin and New York. Drawing on Carlo Ratti’s research at the Massachusetts Institute of Technology (MIT), the office is currently involved in many projects across the globe, embracing every scale of intervention from furniture to urban planning. Among recent designs are the Italian Pavilion at Expo Dubai 2020, CapitaSpring Tower in Singapore, MEET Digital Arts Center in Milan, the Eyes of the City exhibition at the 2019 Bi-City Biennale of Architecture and Urbanism of Shenzhen, and the redesign of the Agnelli Foundation HQ in Turin. In March 2020, CRA initiated CURA (Connected Units of Respiratory Ailments), a global open-source initiative to convert shipping containers into plug-in Intensive-Care Units for COVID-19 patients. CRA is also the only design firm whose works have been featured three times in TIME Magazine’s “Best Inventions of the Year” list – respectively with the Digital Water Pavilion in 2007, the Copenhagen Wheel in 2014, and Scribit in 2019. In the last years, the office has been involved in the launch of Makr Shakr, a startup producing the world’s first robotic bar system, and Scribit, the write&erase robot.
SUBSCRIBE TO OUR NEWSLETTER



IMAGE GALLERY
SHARE ARTICLE
COMMENTS