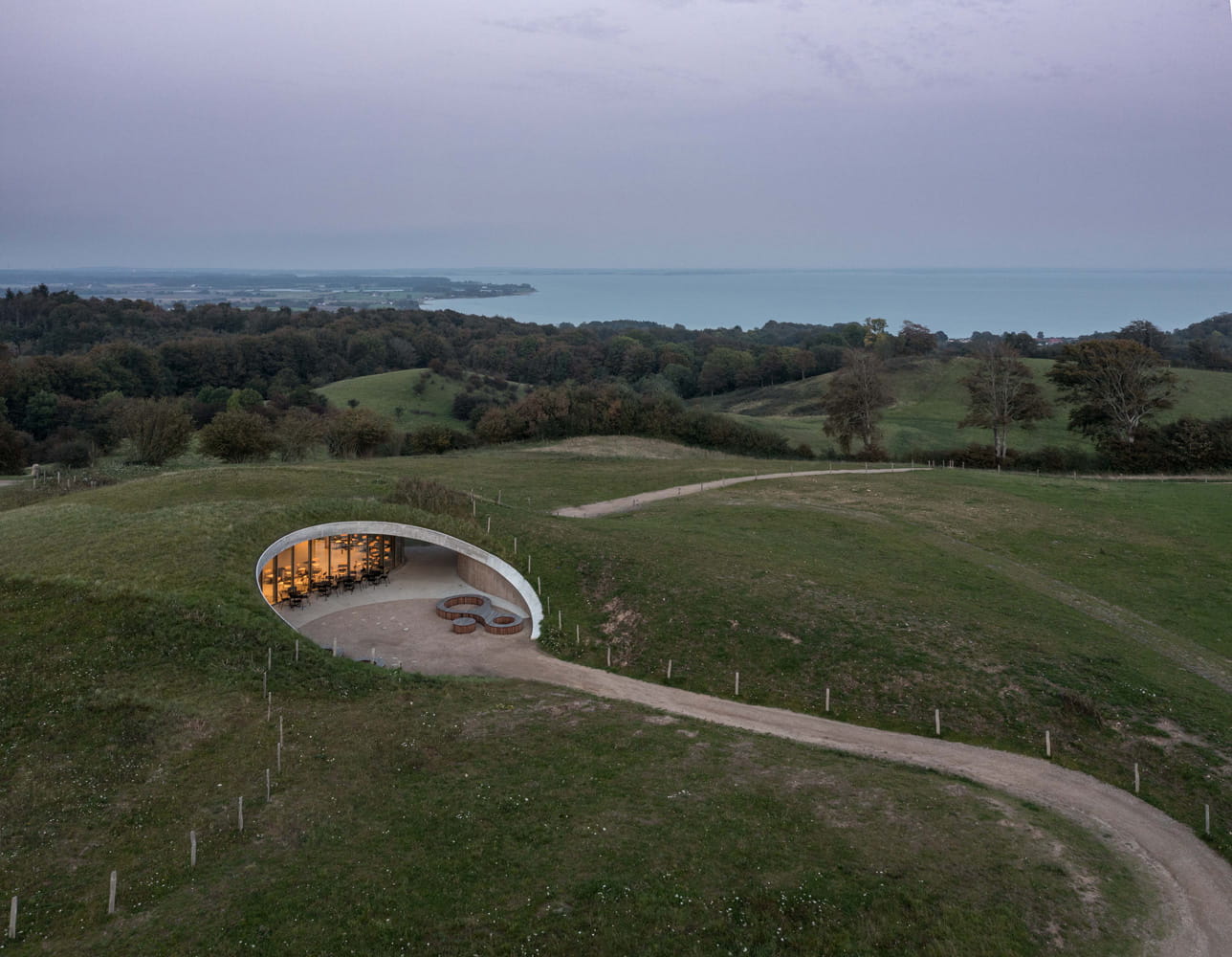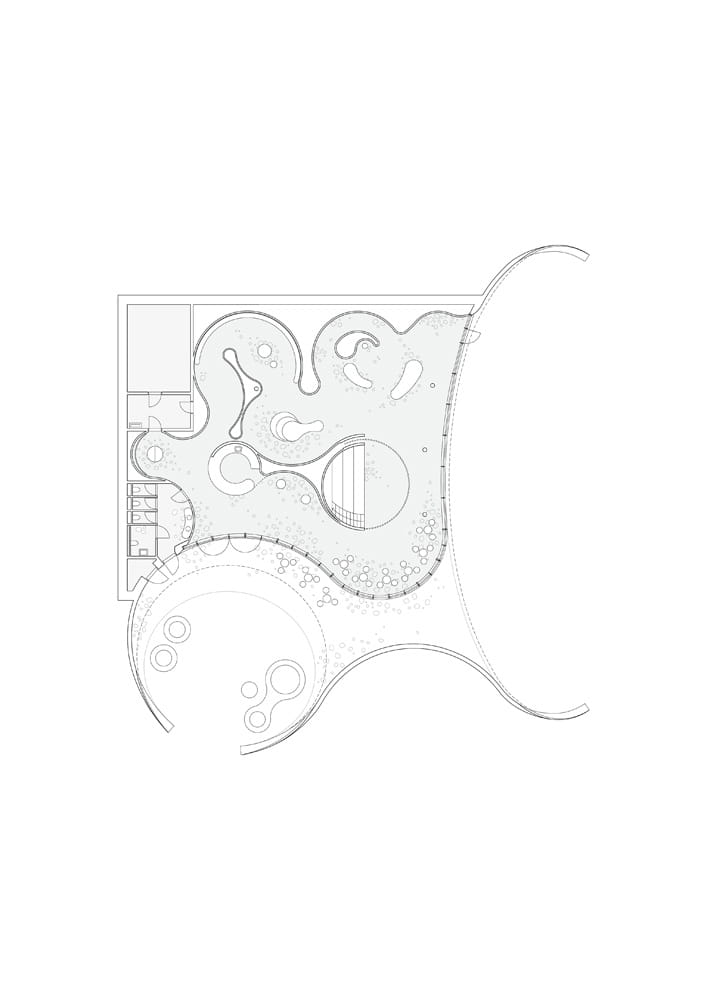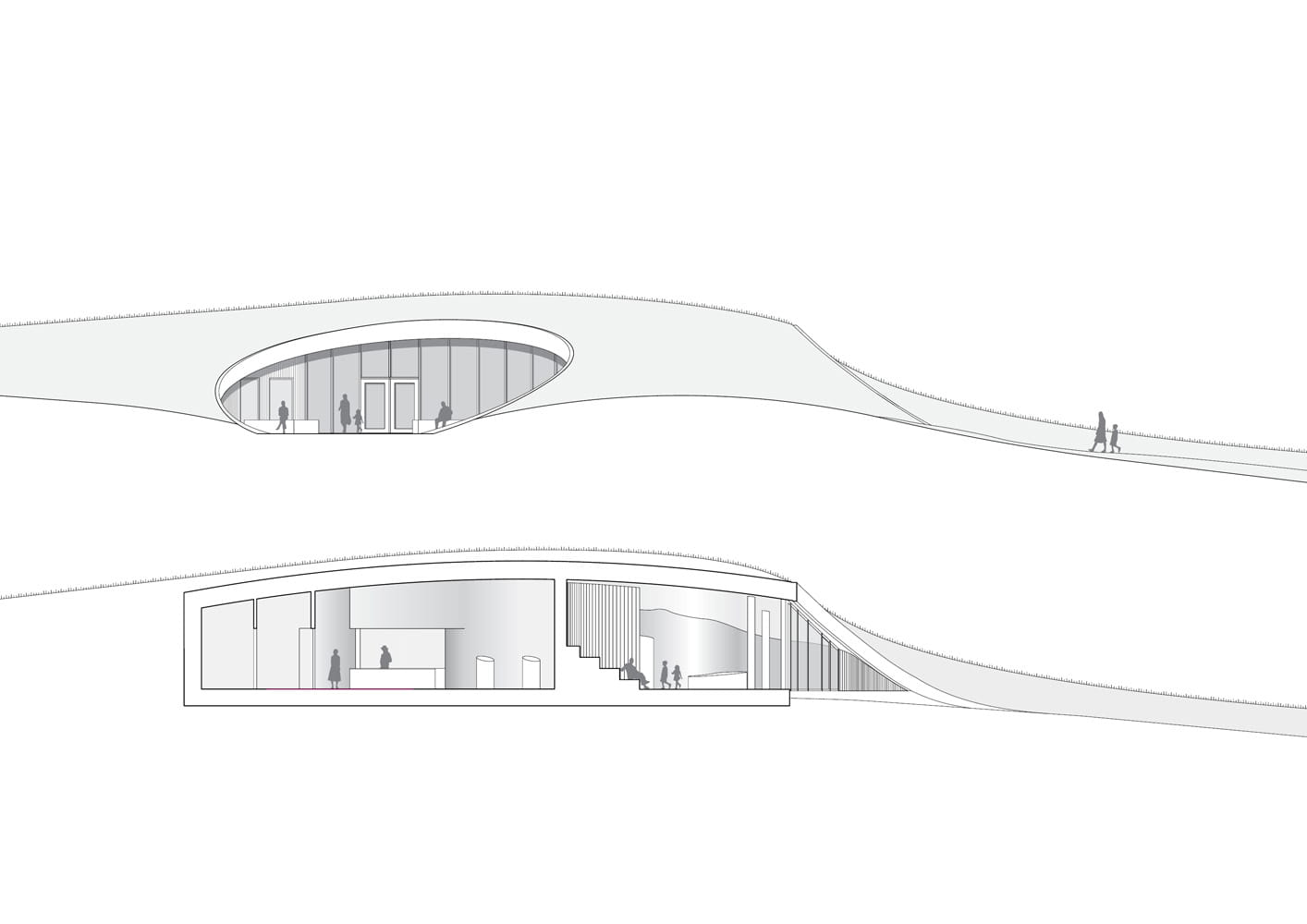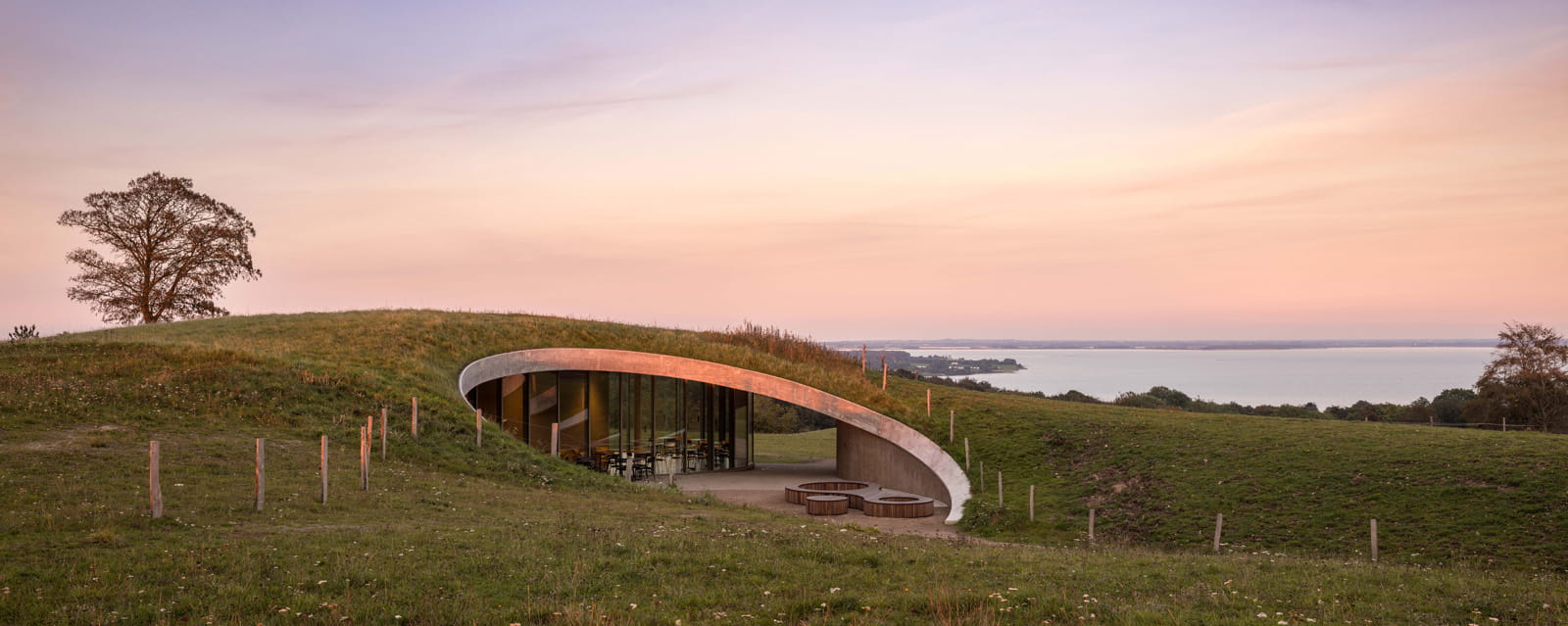
CEBRA finishes the visitor centre with a sloping roof that disappears into the Danish Jutland
The new visitor centre at Skamlingsbanken mimics the undulating landscape, finding its inspiration in the location’s unique Nature and history, and designed to disseminate the country’s democratic culture.
Skamlingsbanken offers visitors sweeping views of the landscape which were created during the last ice age. The local Danish firm, CEBRA describes its design of the new visitor centre as an architectural portal that is an integrated part of the landscape. The concrete structure of the centre features a sweeping green roof that’s embedded into the landscape.



|

|

The new visitor centre is designed as a starting point for the people visiting the area, informing them about the history of this significant location. The centre aims to educate the people through exhibits while acting as a modern arena for democratic culture.
“Today, Nature and the ecosystems of our planet are challenged as a consequence of human activities, and it is a shared democratic task to protect and maintain the planet as a safe habitat for Nature, animals and humans. At Skamlingsbanken, we have created a place where visitors will gain knowledge about our democracy and Nature through a diversity of experiences,” says Carsten Primdahl, partner and architect at CEBRA.
The centre comprises two circular forms that rise from the landscape and features a softly curved hill below that offers exhibition space.
Architects explain that Nature is the main attraction that dictated the natural material palette in the interiors. Local materials like wood, terrazzo with fieldstones have been used, and the corrugated black wall is plastered with clay, creating an introvert space which recedes to the back forming the spectacular panoramic view towards the Little Belt Strait.





The project is a result of collaboration between various shareholders developing the visitor centre in a protected area. The architects worked closely with the clients, foundations, landowners and the Danish Society for Nature Conservation, to expand the visitor centre from 35 hectares to 128.
The team developed a special grass mixture based on local species in close collaboration with biologist, Mette Keseler List, which was spread on and around the building. The firm explains, “The mixture provides optimal conditions for the local herbs, and together with the reuse of natural peat from the building site, the project thus supports the continued development of the unique local Nature and biodiversity.”
CEBRA has successfully disguised the new visitor centre blanketed under the landscape of the southern Danish Jutland. Currently, the team is working on expanding the visitor centre further which is expected to be realised within the next few years.



Project Details
Client: Kolding Municipality, Skamlingsbankeselskabet, Fonden til opretholdelse af Klokkestablen
Year: 2019 – 2021
Size: 500 sqm
Architect: CEBRA
Landscape: Opland
Engineer: DRIAS, Dansk Energi Management
Exhibition designer: YOKE
Photos: Adam Mørk
Main donation: AP Møller Fonden
About CEBRA
CEBRA is a Danish architecture and design practice, founded in 2001by architects Mikkel Frost, Carsten Primdahl and Kolja Nielsen. In 2017, architect Mikkel Hallundbæk Schlesinger entered the group of partners and four Associates were appointed to consolidate the company’s management and business development. CEBRA is owned by the companies four partners, who are at the head of the office’s creative work and strategic development.
CEBRA currently employs a multidisciplinary international staff of more than 65 architects, constructing architects, urban planners, landscape architects, academics, and administrative personnel. Our head office is in Aarhus, Denmark, with branch office in Copenhagen, DK, and Abu Dhabi, UAE. CEBRA has gained recognition through award winning projects in Scandinavia and a growing international portfolio, counting projects across Europe, The Middle East, Canada, and Russia.
SUBSCRIBE TO OUR NEWSLETTER



IMAGE GALLERY
SHARE ARTICLE
COMMENTS