
Earth and Glass House by Studio Lotus is built with a desire to connect its user with outdoors
Located in the leafy suburbs of New Delhi, Earth and Glass House is a weekend retreat for a family who is looking to escape the growing distress often associated with our cities, compounded by air pollution and traffic-choked streets.
Designed by New Delhi-based practice, Studio Lotus, the 2.5-acre- site is surrounded by similar walled compounds referred to as ‘Farmhouses or Country houses’, locally — characterised through a presence of large landscape garden or farm and often surrounded by agricultural land.
Built as an escape and a place to entertain, the plot also has a dense urban development on its eastern edge, from which the house turns away by building a large compound wall. The intention is to provide privacy and safety for the residents, creating an inward-looking development. As Studio Lotus explains, “Creating a landscaped zone along this wall as a buffer to the development became a starting point for initiating the design scheme.”
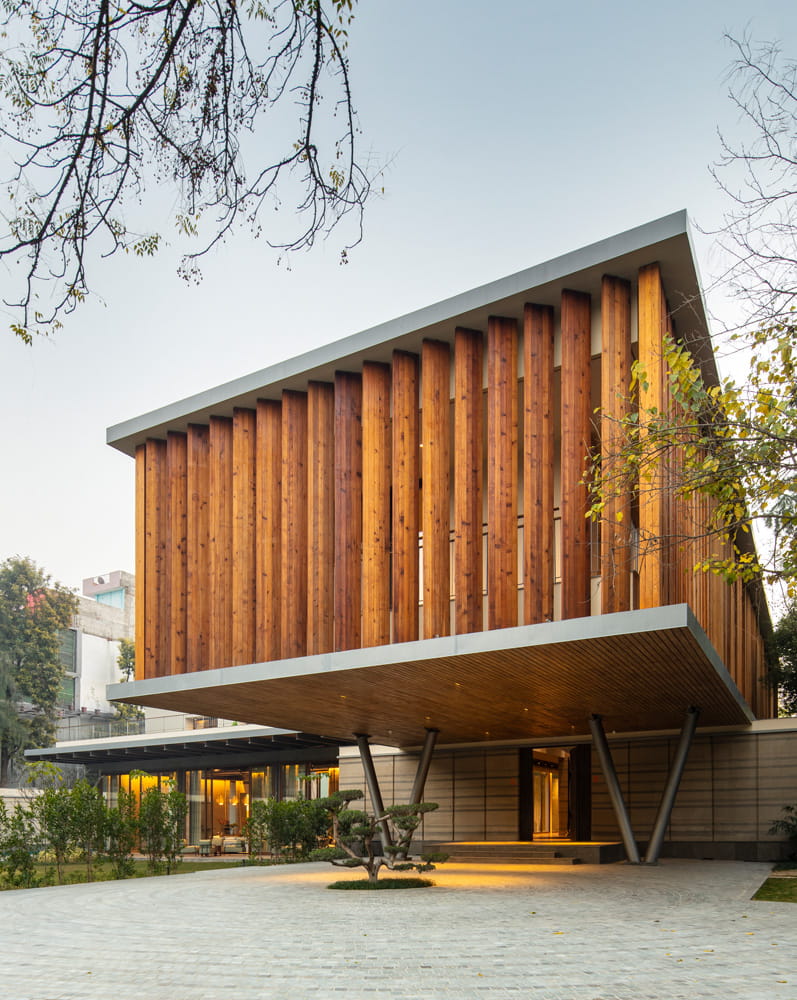

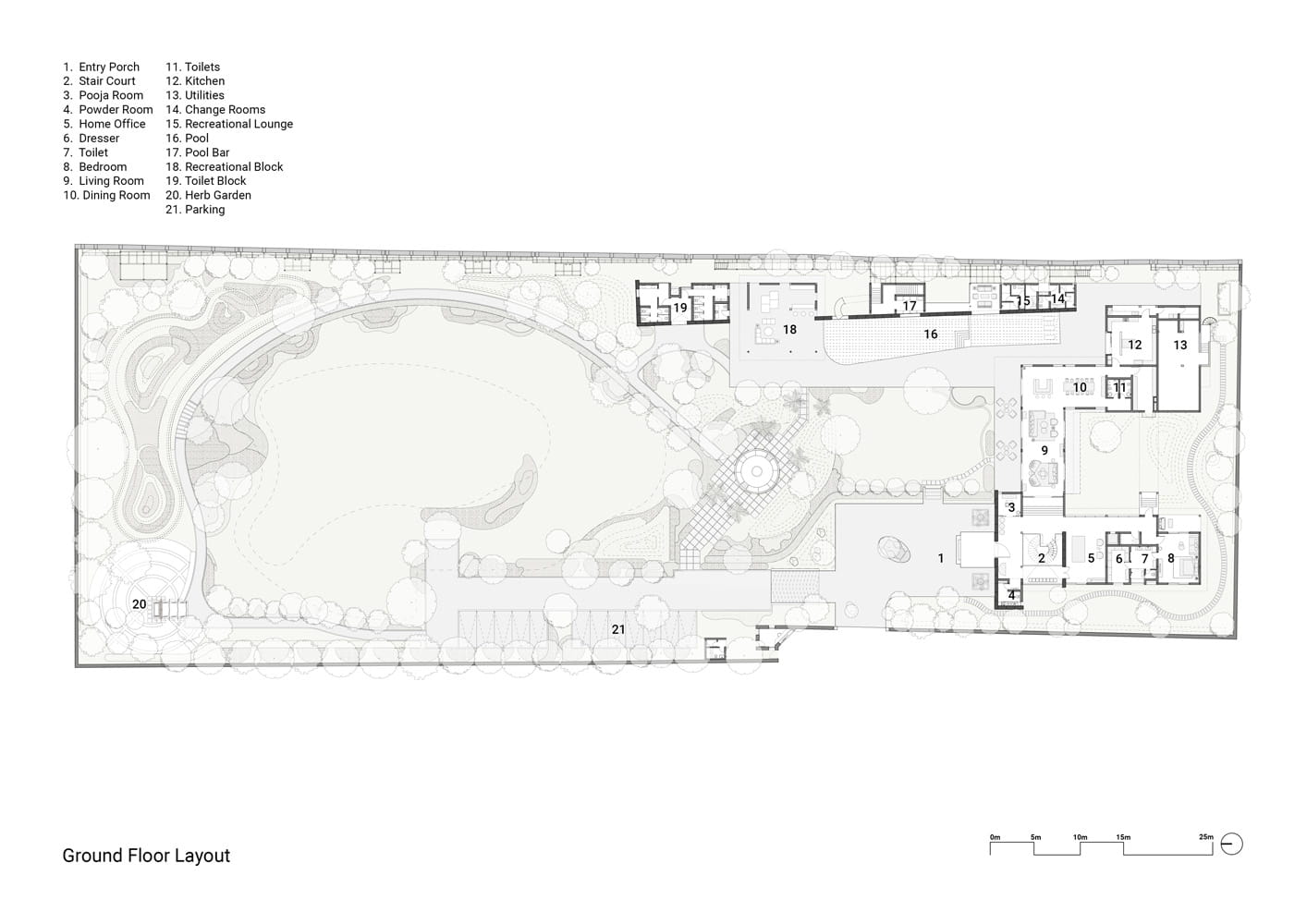
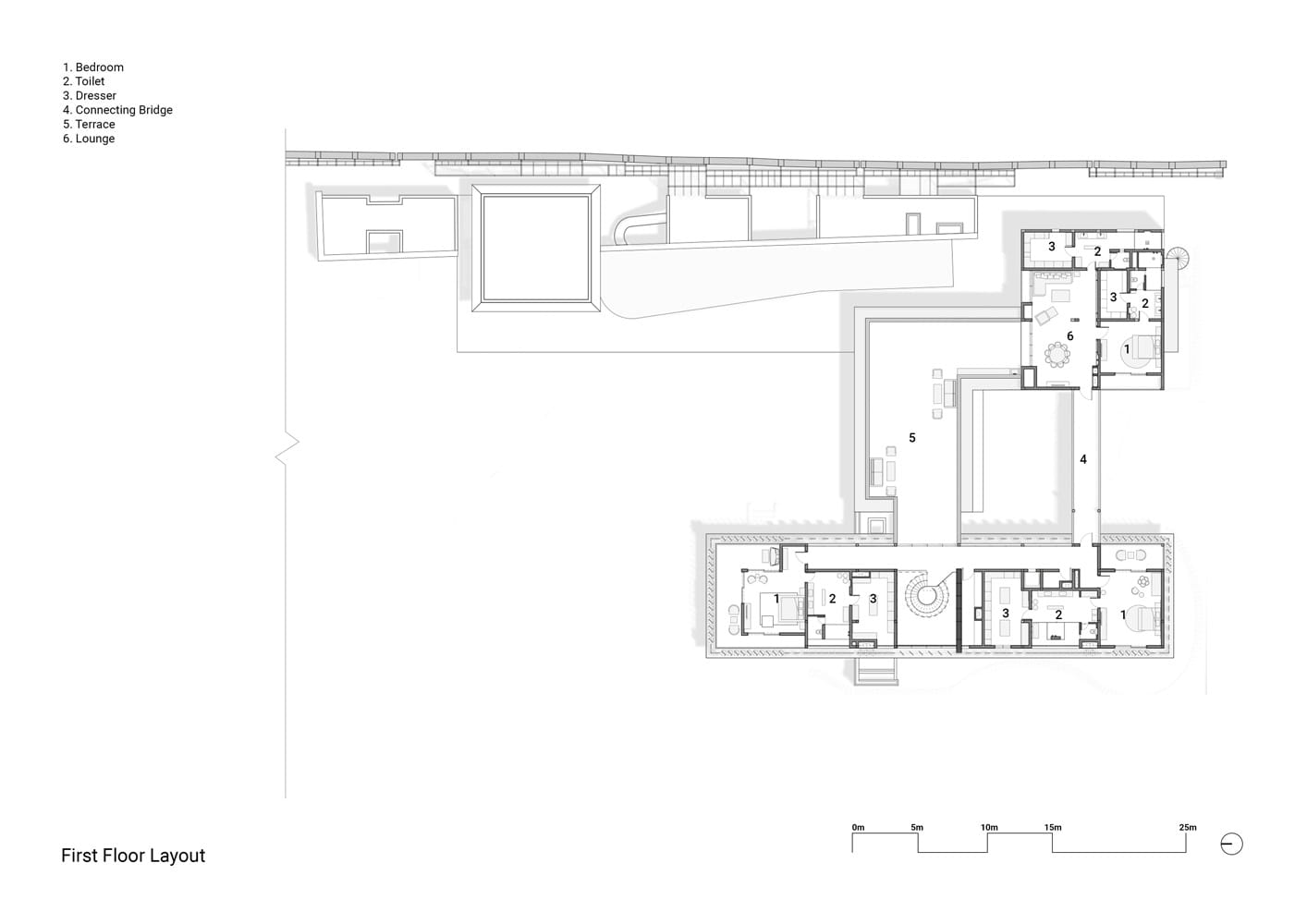

Built with a desire to bring people closer to Nature and offer multiple recreational functions, the design framework clearly defines the private and public areas. When seen from above, the main house is a U-shape block, framed by a large landscape garden in the front. The double-height living room is conceived as a pavilion, framed with large glazing — while the rest of the house is designed to revolve around it.
The large openable glazing has two roles, to fill the interiors with natural light and visually and physically blur the boundary between inside and outside. The house design creates narrow floorplates surrounded by gardens and internal courtyards. The narrow floorplates create light-filled interiors while improving the airflow throughout the house.
A combination of terraces, courtyards, gardens, Nature-inspired interiors, natural materials, sky-light, and natural light – these form the vocabulary we can use to describe the biophilic design strategies inside the house.
“The overall spatial experience invites inhabitants to explore the tactility of the surfaces that populate the space. Revealing the materiality of the building components is intrinsic to the design vocabulary at the house,” explains Studio Lotus.
The studio continues, “The material combination of metal, timber, and stone also resonate across the private spaces and find expression in the bedrooms, the baths, and the vanities. The bedrooms housed on the upper level of the cantilevered block feature timber floors that echo the colour and texture of cedar louvres wrapping around the exterior of the cantilevered block”

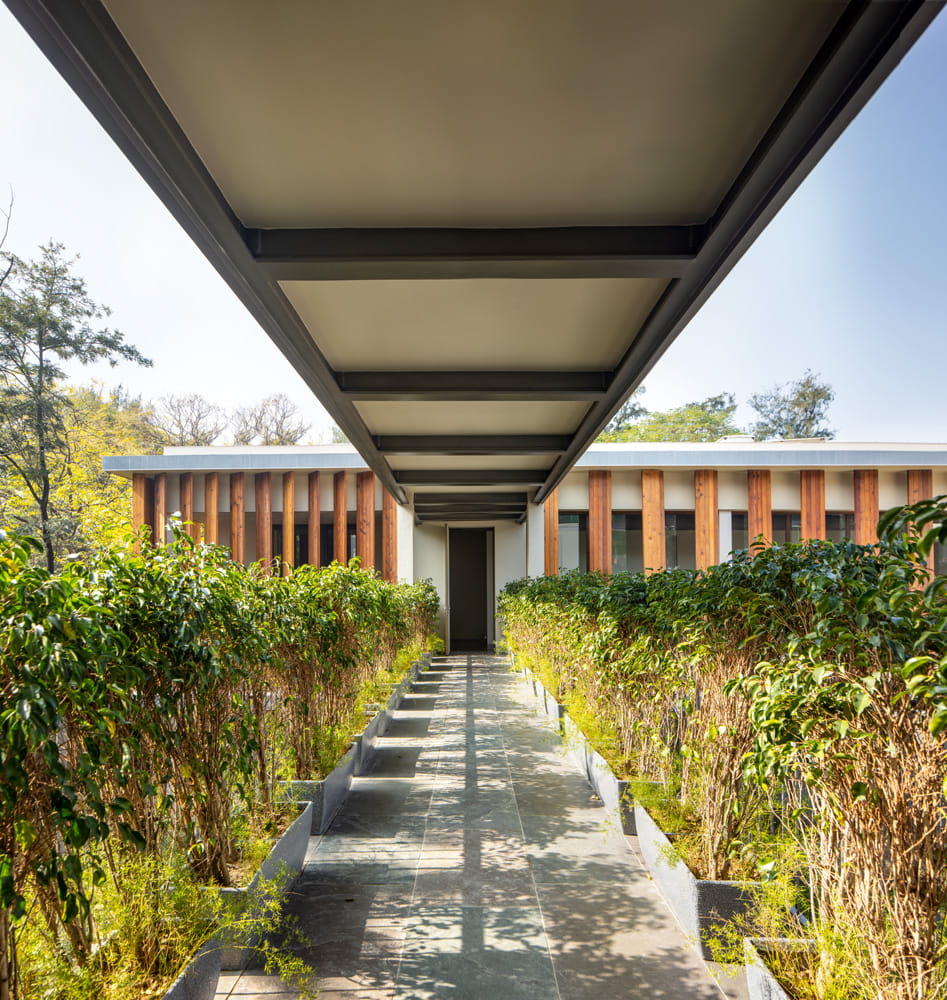
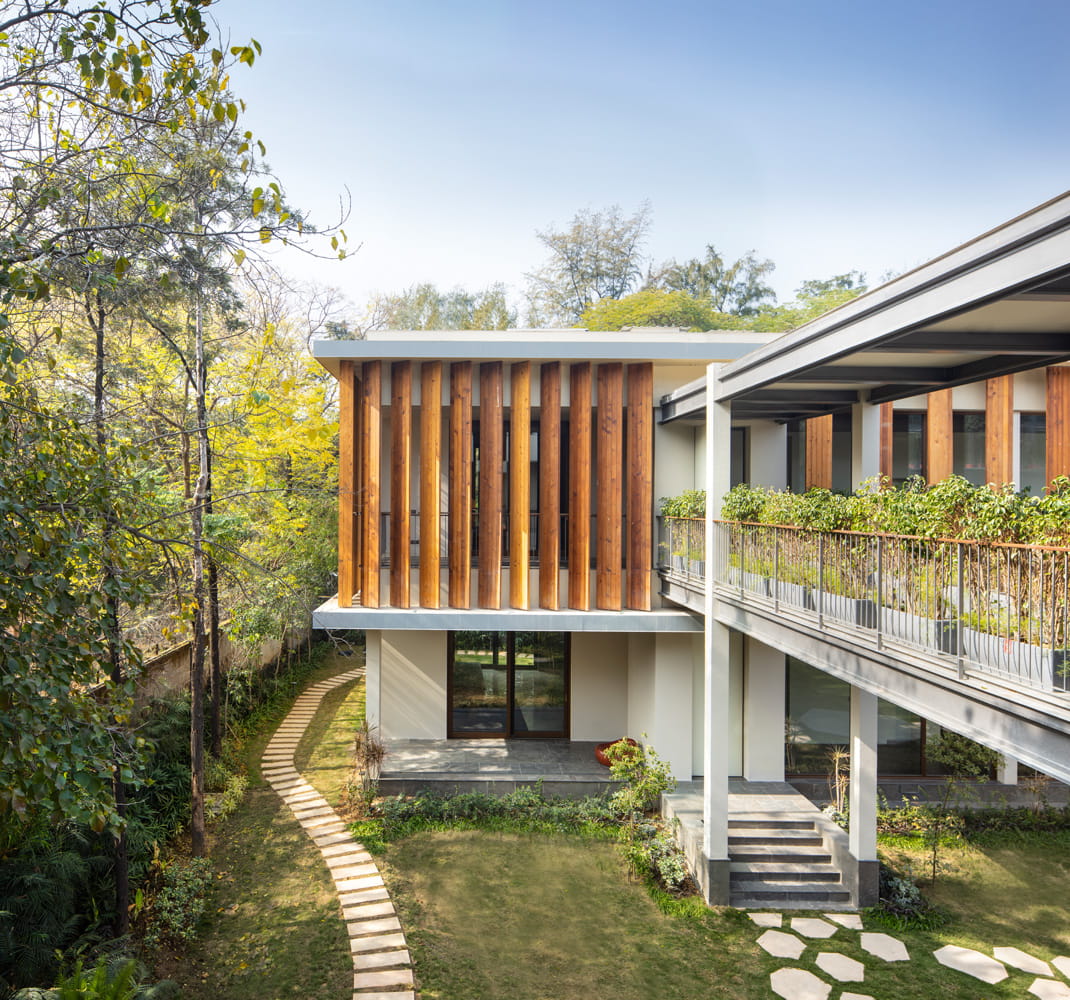


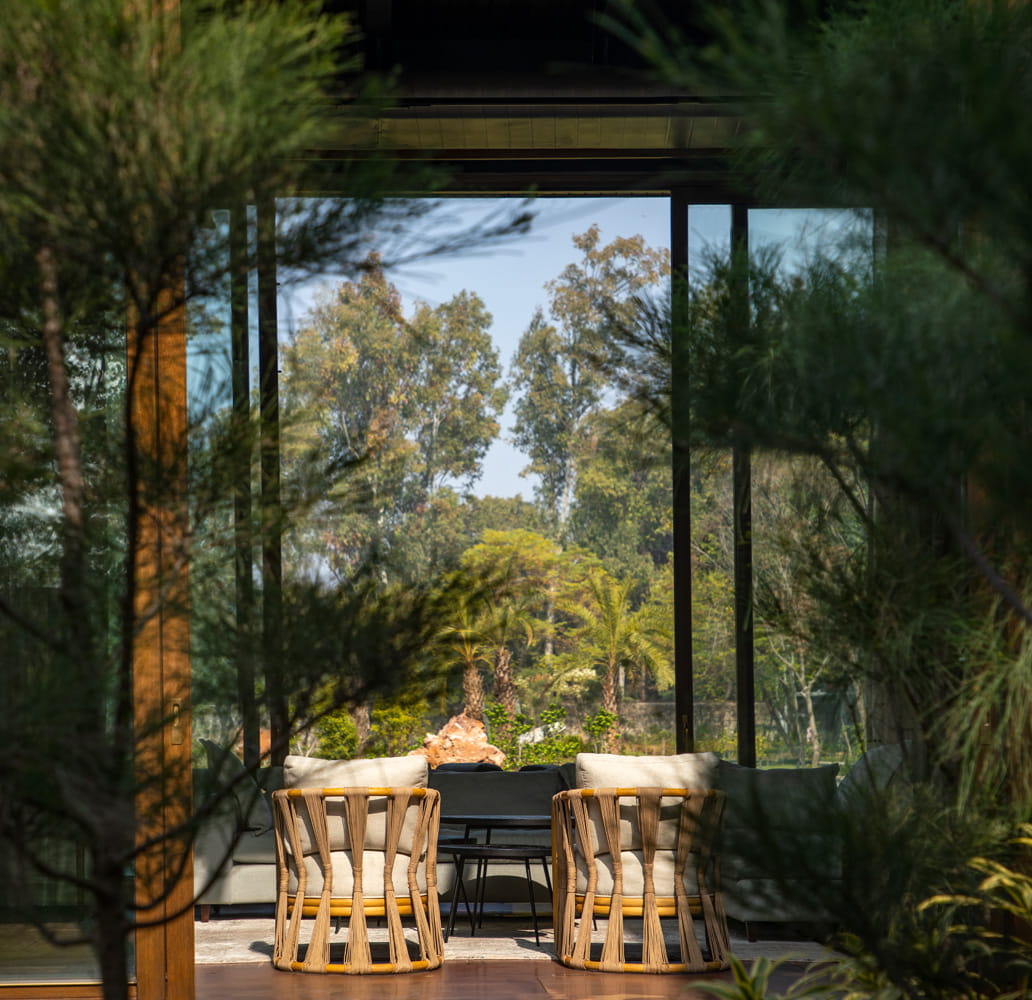

The only bit of drama is unveiled to the visitors at the entrance where the driveway leads to the entrance porch, flanked by ten-metre-long cantilevered blocks. The large block is supported by a load-bearing rammed earth wall on one side and V-shaped columns defining the entry. The block is also characterised by its timber louvres, which are manually operable, providing the desired degree of shade, ventilation and privacy inside.
The house brings three types of construction methods together namely; load-bearing walls made of rammed earth, a mild steel framework, and exposed RCC slabs. According to the architects, for them, the key challenge was to develop joinery details that can “cohesively unite these three distinct structural systems.”
Earth and Glass House features a series of courts, framing spaces, as one moves through the house. The use of natural materials and large windows in the interiors create a palette of natural resources, bringing a sense of cohesion with the landscape outside.
As we actively seek to find refuge from the ever-growing urban centres, Earth and Glass House sets the agenda for living in harmony with Nature.




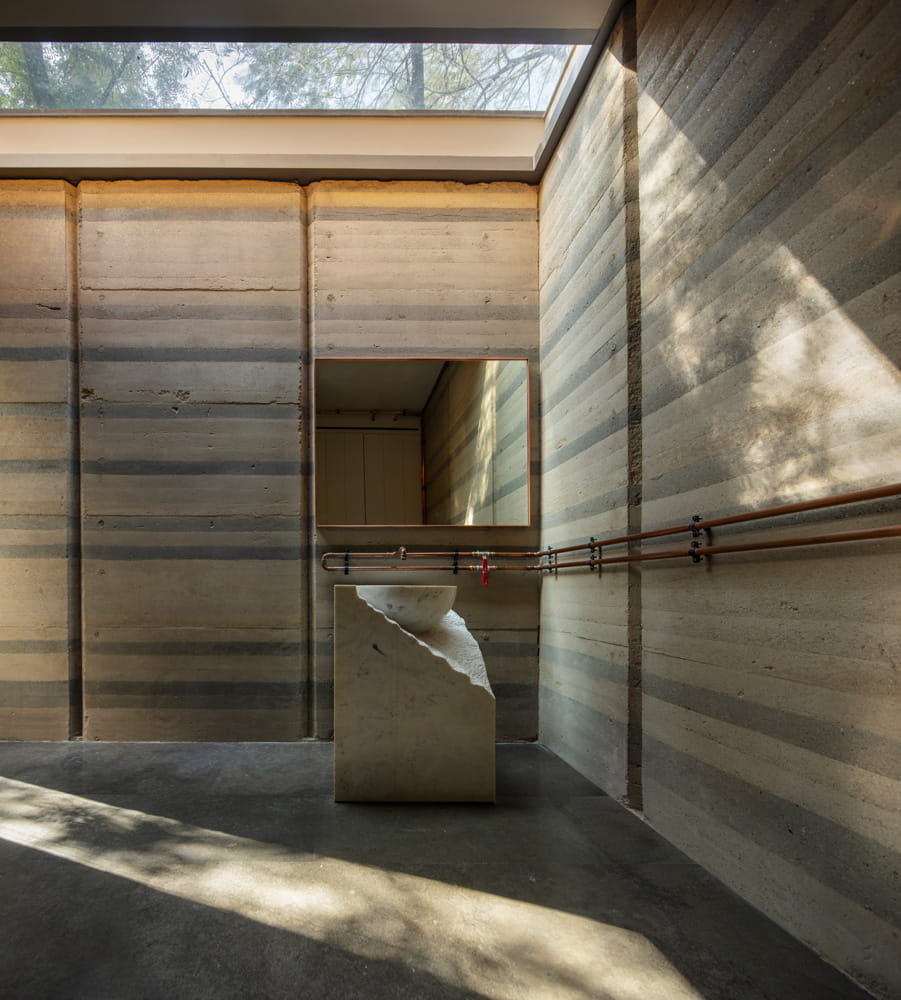
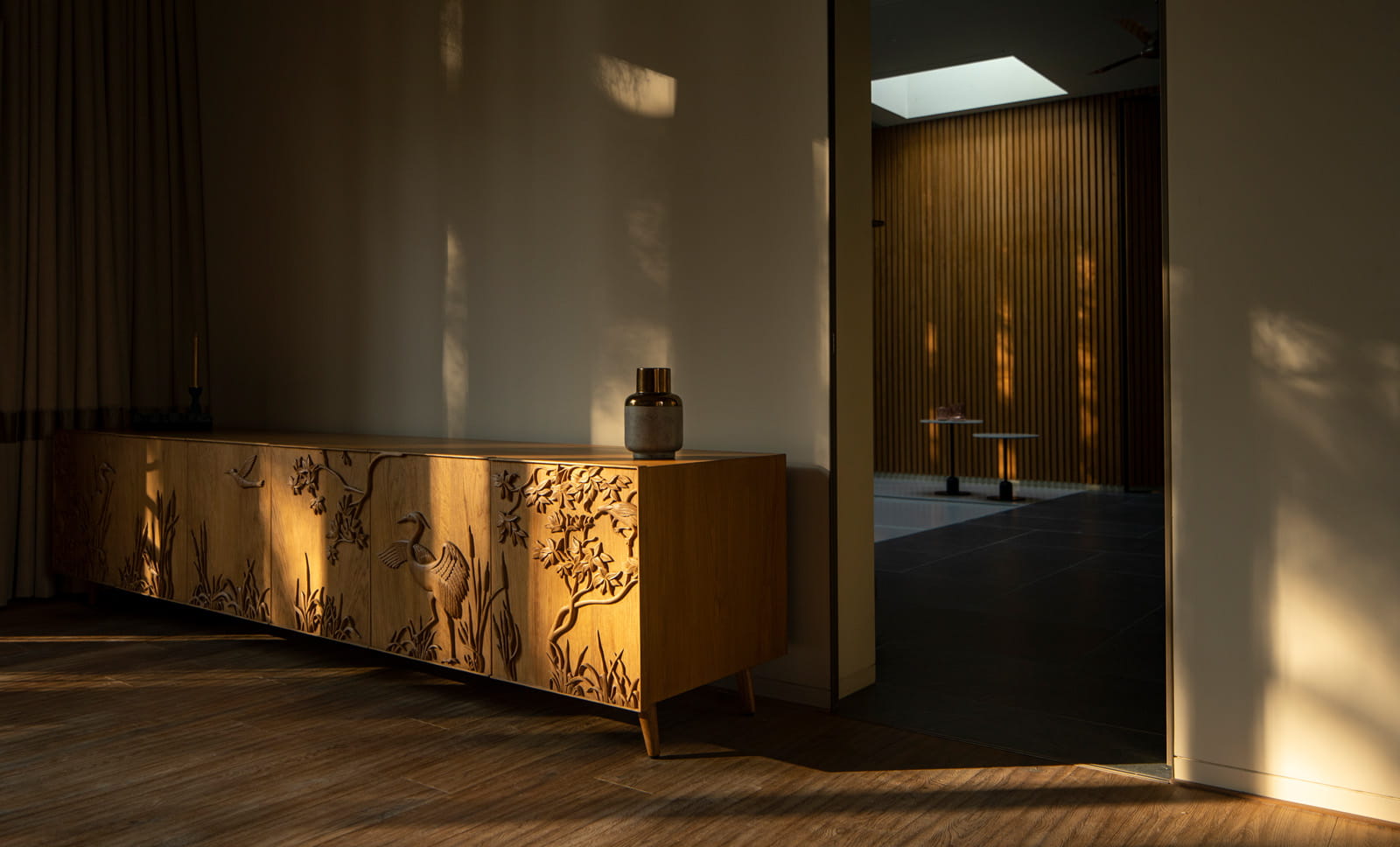

Project Details
Typology: Residential
Name of Project: Earth and Glass House
Location: 5, Hyde Park, Sultanpur, New Delhi
Name of Client: Mr. Sanchit Garg
Name of Client’s Firm: TB Group
Design Firm: Studio Lotus
Design Team: Sidhartha Talwar, Ansel Colaco, Anusha Pulapaka, Sachin Dabas, Satish Kumar, Mohit Goel
Site Area: 2.5 Acres
Built-Up Area: 20, 000 sq. ft.
Start Date: March 2019
Completion Date: February 2021
Structural: Japan Shah Consulting Engineer
Mechanical: Ruman Abid Hussain Consultants
Electrical: SS Consultants
Civil: Studio Lotus
Landscape: Farhad Contractor
HVAC: Ruman Abid Hussain Consultants
Plumbing: M/S Techno Engineering Consultants
PMC: Save Techno Engineers
Façade: Studio Lotus
Engineering: Antrix Construction Pvt. Ltd.
Photographer(s): Niveditaa Gupta, Sagar Chhabra
SUBSCRIBE TO OUR NEWSLETTER



IMAGE GALLERY
SHARE ARTICLE
COMMENTS