Earthitects designs ecologically conscious Stone Lodges to work closely with Nature
Located in Wayanad, rated by National Geographic as one of the ‘50 must see destinations in the world’, Stone Lodges is a cluster of private residences which seeks to reverse urbanisation and showcase what future of living could be.
Located on a 13 acres coffee plantation, the project is part of a bigger masterplan which includes 15 residences, conceived as a post-pandemic gated community, suitable for socially-distanced living.


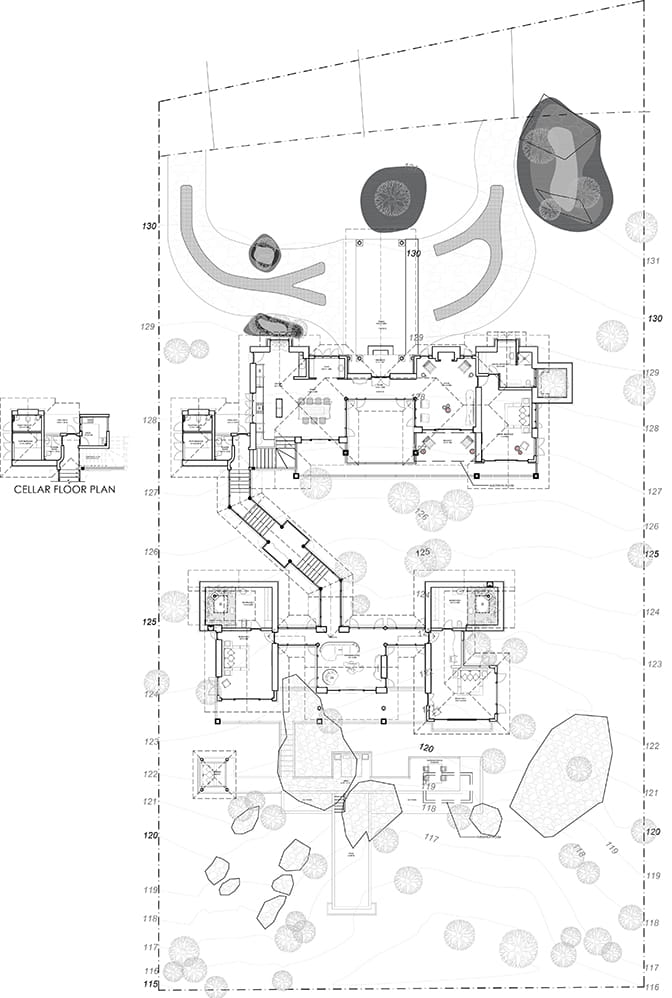

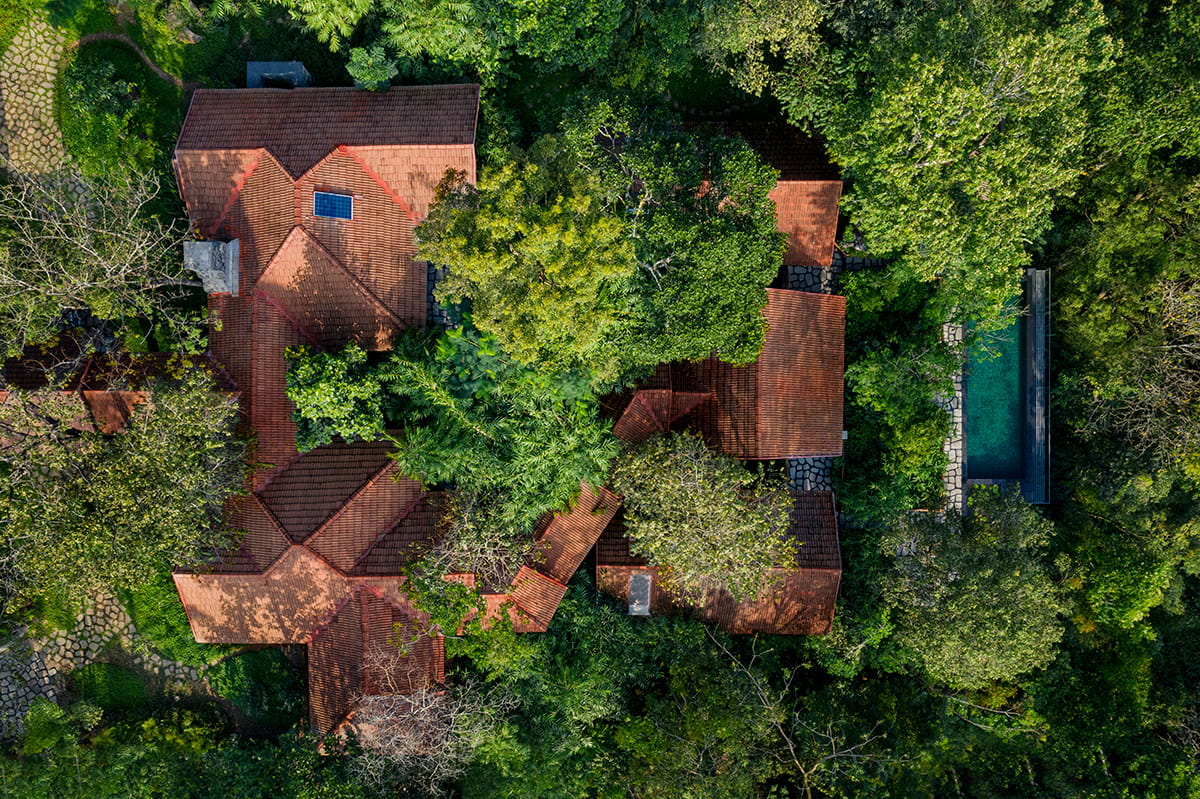

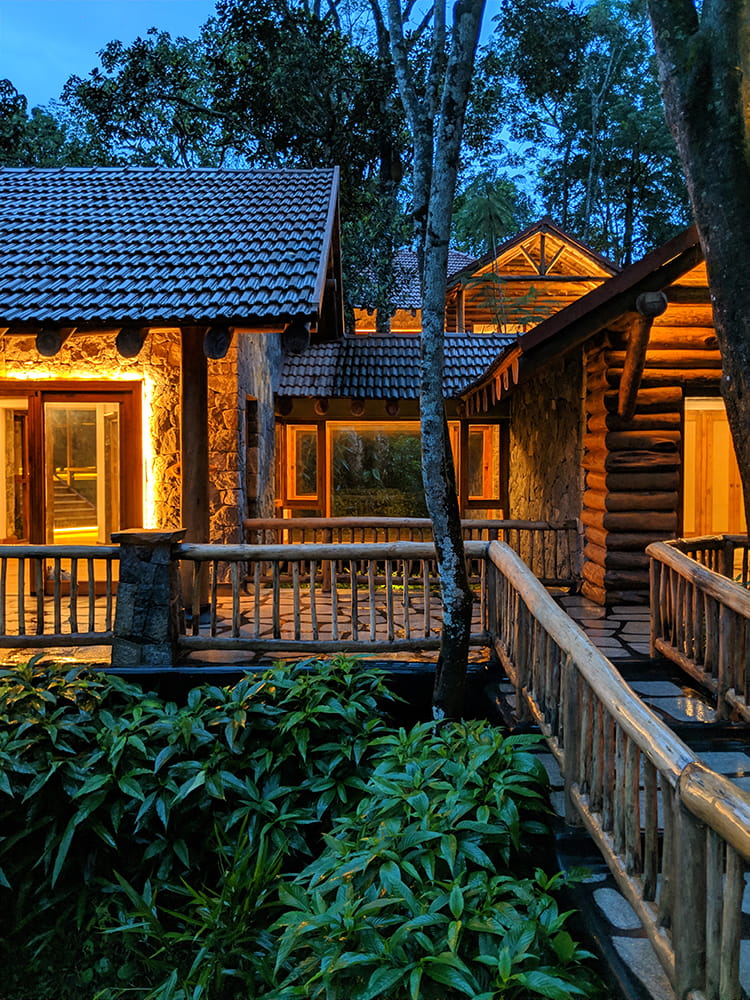
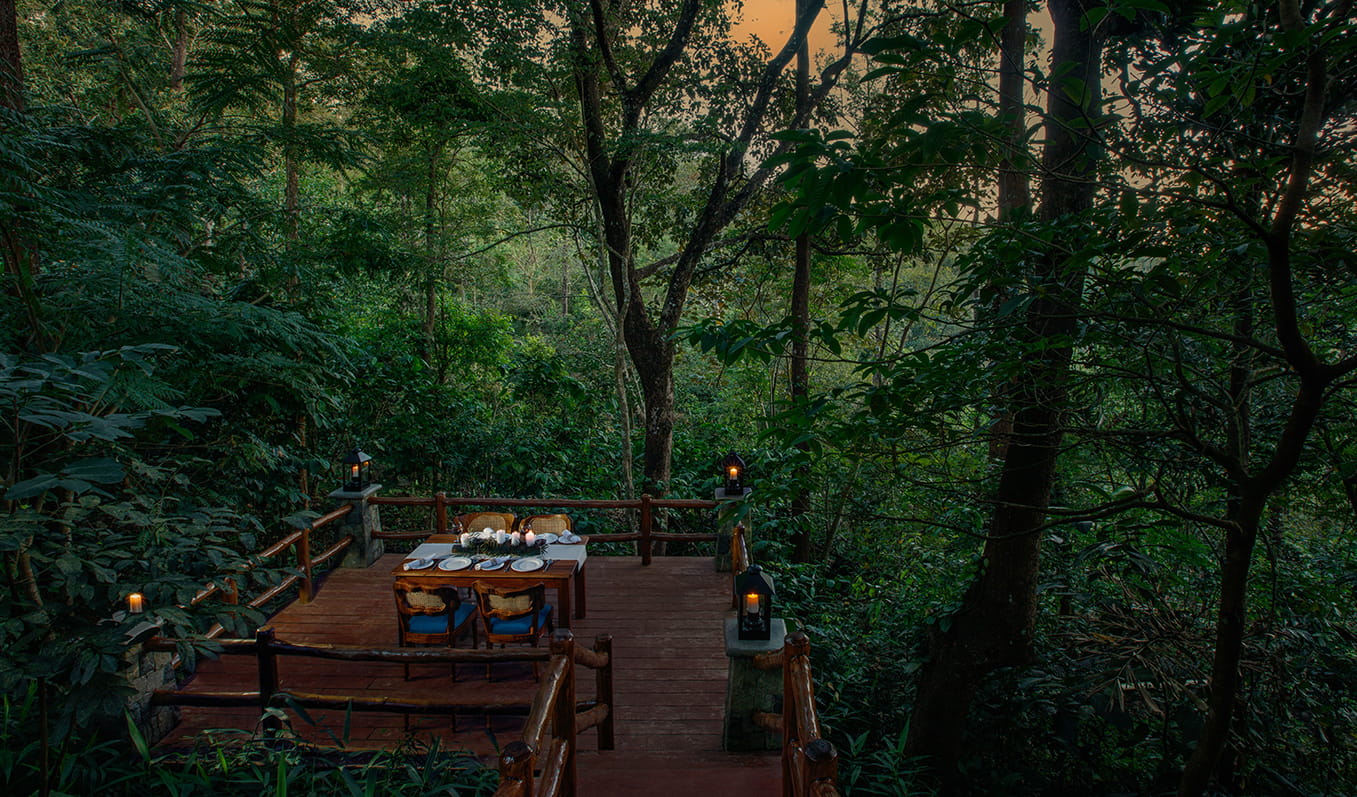
Designed by Bangalore-based practice, Earthitects, the 680-square metres villas aim to establish perfect balanced relationship between man, built space and the natural environment.
“Being passionate about pioneering, creating, and constantly innovating a positive change in the way we as a world “live”, led us on the quest to create a concept of ‘living’ which would allow us as a species and our world to experience “living” to the fullest,” said George E. Ramapuram, principal architect of Earthitects.
Ramapuram continues, “In experiencing “life in its abundance”, the outcome is an ecologically conscious design that works closely with the environment with an uncompromising need for the perfectly balanced relationship between man, the built space and the natural environment.”
Located on a forested hillside, the villas are split in three levels to reduce their footprint and blend seamlessly in the landscape. Drawing from the local vernacular, the villas are built using natural materials, showcasing an interplay between stone and wood. Sustaining on the philosophy of building with Nature, the density of population and its pressure on land has been minimised by choosing to build only 15 residences on a 13 acres site.
The first and second levels house the spacious residences while the third level comprises the exterior deck with an infinity pool surrounded by lily ponds. Each deck is designed in such a way that it has an endless, unobstructed view of the forest.




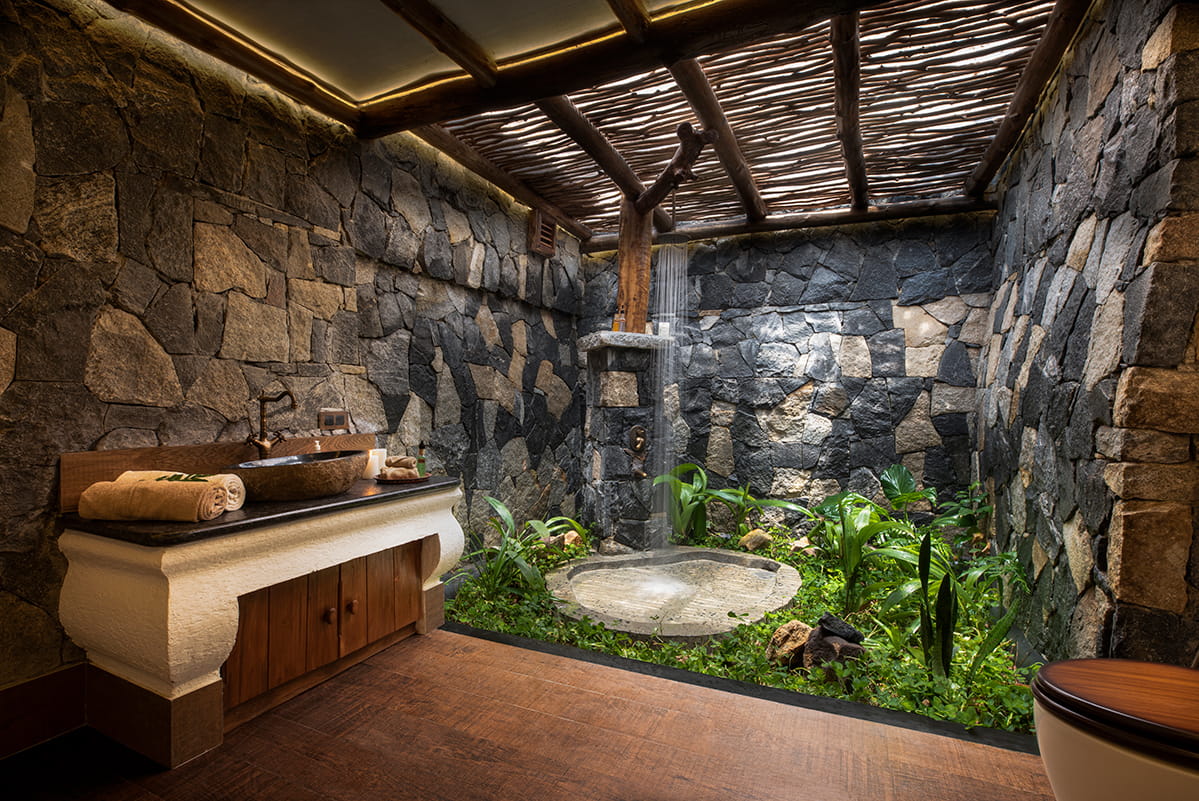

What might seem excessive, such low density is chosen to disconnect people with the urbanisation and provide opportunity to reconnect with Nature. The focus here is to reverse urbanisation with each plot featuring fruit and herb gardens for the owners to engage with.
“Focused on living in harmony with Nature, we wanted to change the way people live, by bringing the essence of the wilderness in every square foot,” adds Ramapuram.To be net positive and reduce the carbon footprint of the development, the architects have utilised several sustainable strategies to create zero waste homes."
He continues, "The design upcycles wood from construction and uses local craftsmanship of the fitting and furnishing. All the materials are sourced either directly from the site or locally, including some boulders which have been used in the rubble walls around the development. The architects ensure to modify design to go around the existing trees or boulders and accommodate it to be part of natural design. The building doesn’t try to re-tailor the site, instead, makes every effort to build around Nature rather than on it."
“We believe that Reverse Urbanisation or “living” away from urban settings is the “future of living” as, in today’s world, reverse urbanisation, if done right, has all the benefits of living in an urban setting without its disadvantages on our Earth. Through Reverse Urbanisation, we believe our world can achieve the experience of ‘Living life in its abundance’,” said Earthitects.
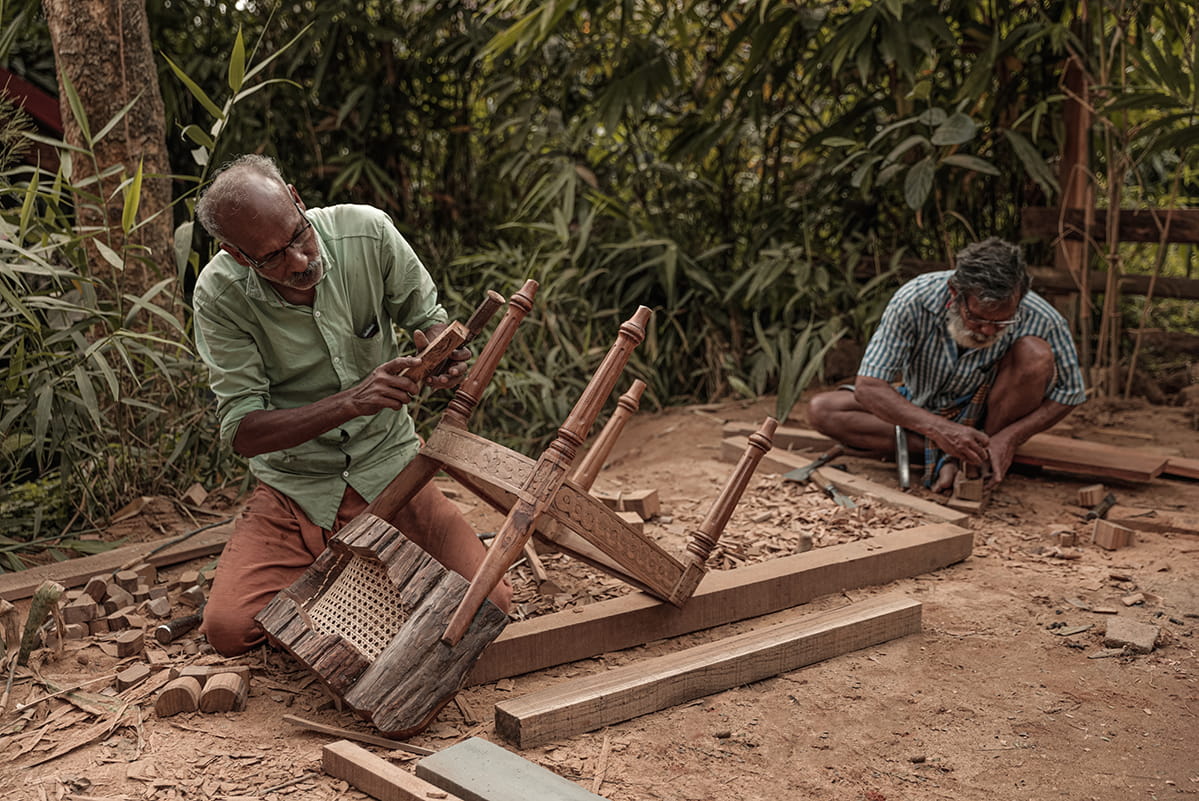

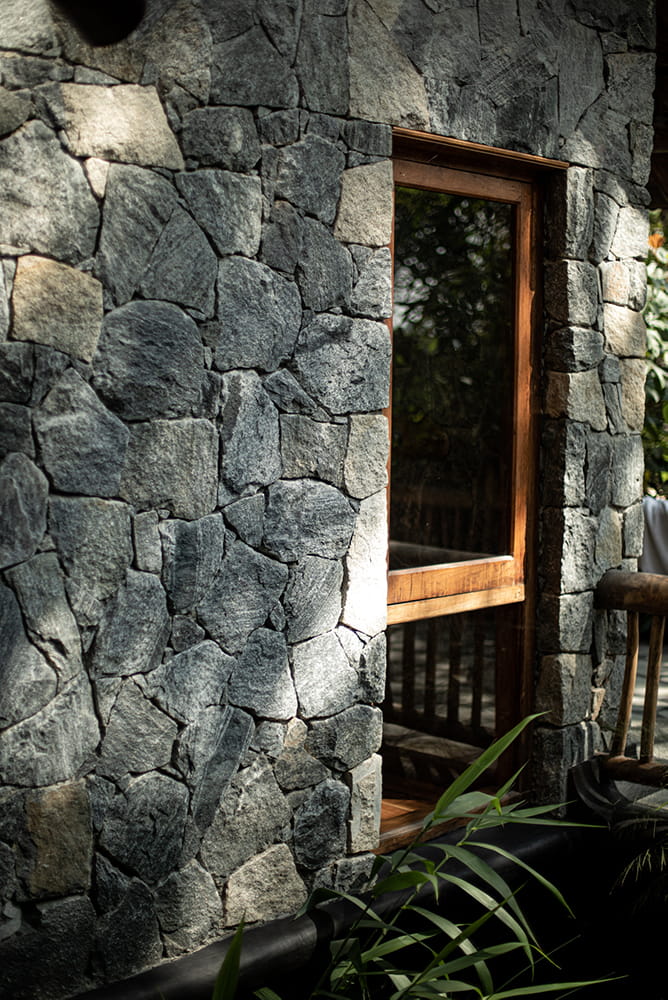

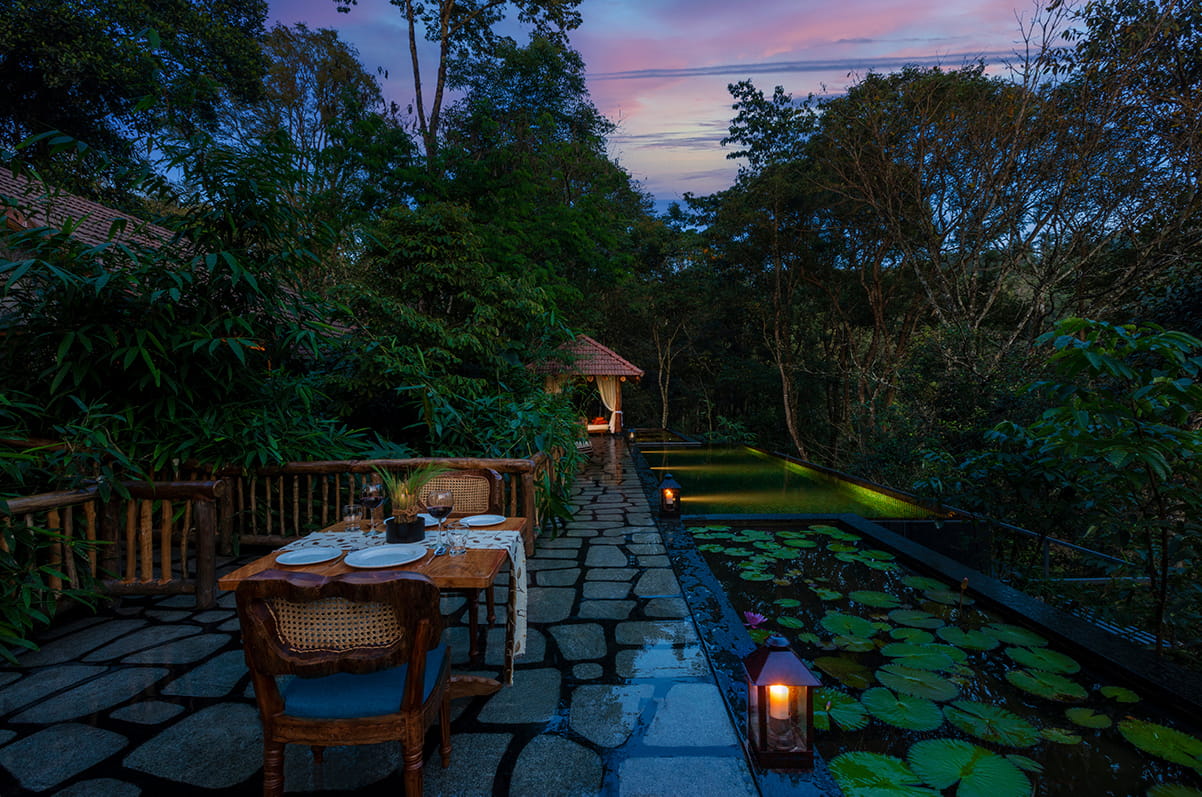
Landscape plays an important role in regenerating the once neglected site and aims to restore biodiversity to the extended area. Bird and butterfly-friendly landscape measures have ensured that the native ecosystem is flourishing. The landscape strategy included planting 8000 native trees which have transformed once-bare-site into a lush forest.
Earthitects explains, “Native bird species soon returned, thus enhancing the birding experience, allowing man and Nature to coexist in harmony.
Today, it’s not rare to see endangered birds splashing around the lily pond on the decks of the private residences, using it much like a birdbath. With the planting of an abundance of butterfly-friendly plants, it’s an everyday occurrence to spot dozens of butterfly species too.
The protection and conservation of the native species of bees have been facilitated by us with bee houses around the residences.”
Stone Lodges truly builds on the philosophy of “Life in its abundance” through Reverse Urbanisation by providing its occupants a non-urban setting. Architecture here strives to become one with Nature by adopting the native design sensibilities of the land.
PROJECT DETAILS
Project Name - Stone Lodges - Private Residences
Project Category - Architecture
Project Location - Wayanad, Kerala, India
Plot Area - 26,500 sq. Ft (area of one residence
Built-up Area - 7320 sq. Ft (area of one residence)
Total site area: 13 acres
Number of residences in 13 acres: 15
Project Status - 2 residences Completed
Completion year - 2019 (for one residence)
Architect / Designer: Earthitects
Managing Director and Principal Architect: Ar.George E.Ramapuram
Design Team: George E.Ramapuram, Irene Koshy, Muhammad Jamaal, Dhyana Priyadarshini, Meme Chauhan
Superviser: Johnson Joseph
Project Engineer: Sarmas Valli
Assistant Project Engineer: Harsha R
Electro Mechanical: Shaji E.K
Finance: Bharath Kumar M.K
Stores and Purchase: Manoj H P
Carpentry Manager: Vijayan N. K.
SUBSCRIBE TO OUR NEWSLETTER



IMAGE GALLERY
SHARE ARTICLE
COMMENTS