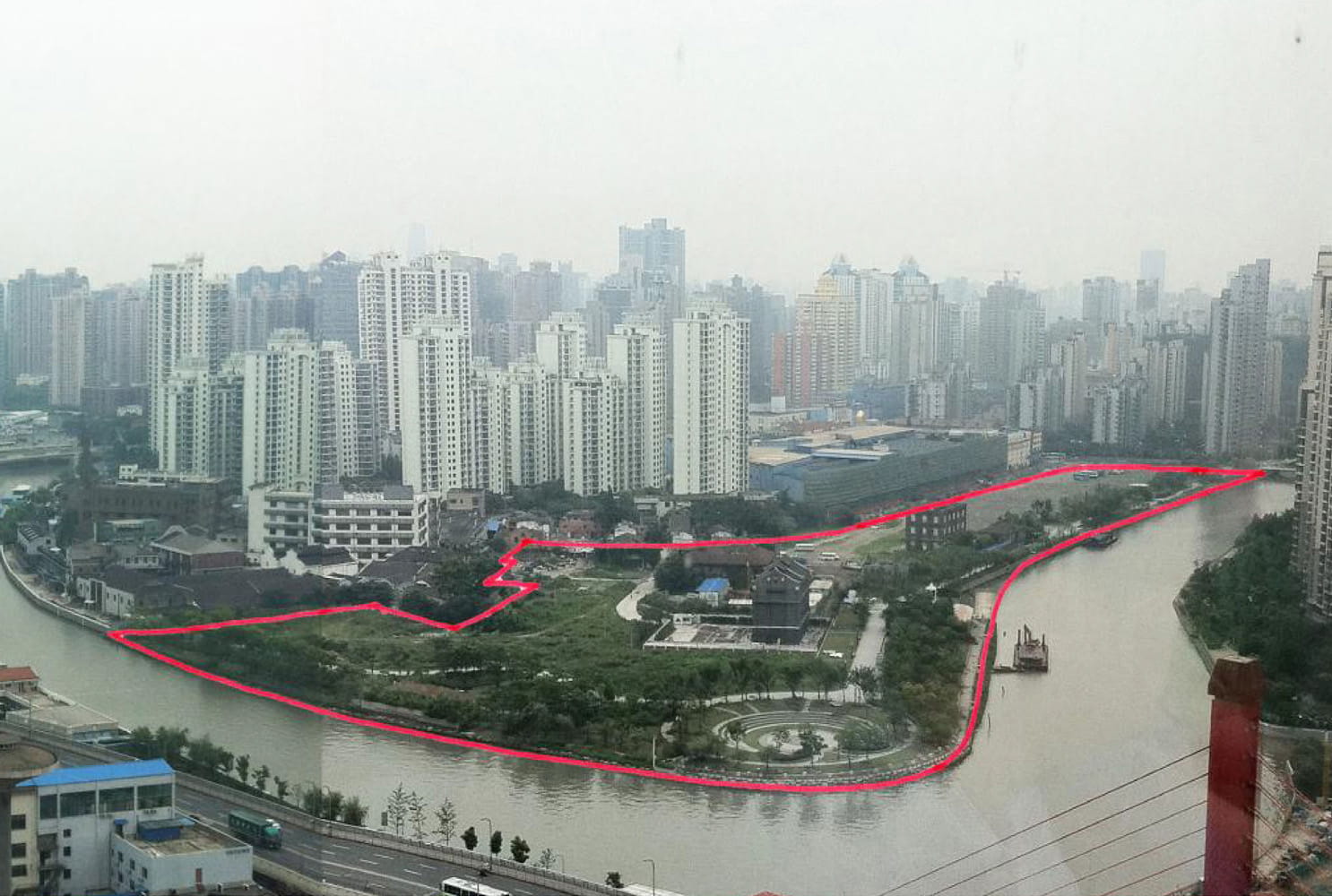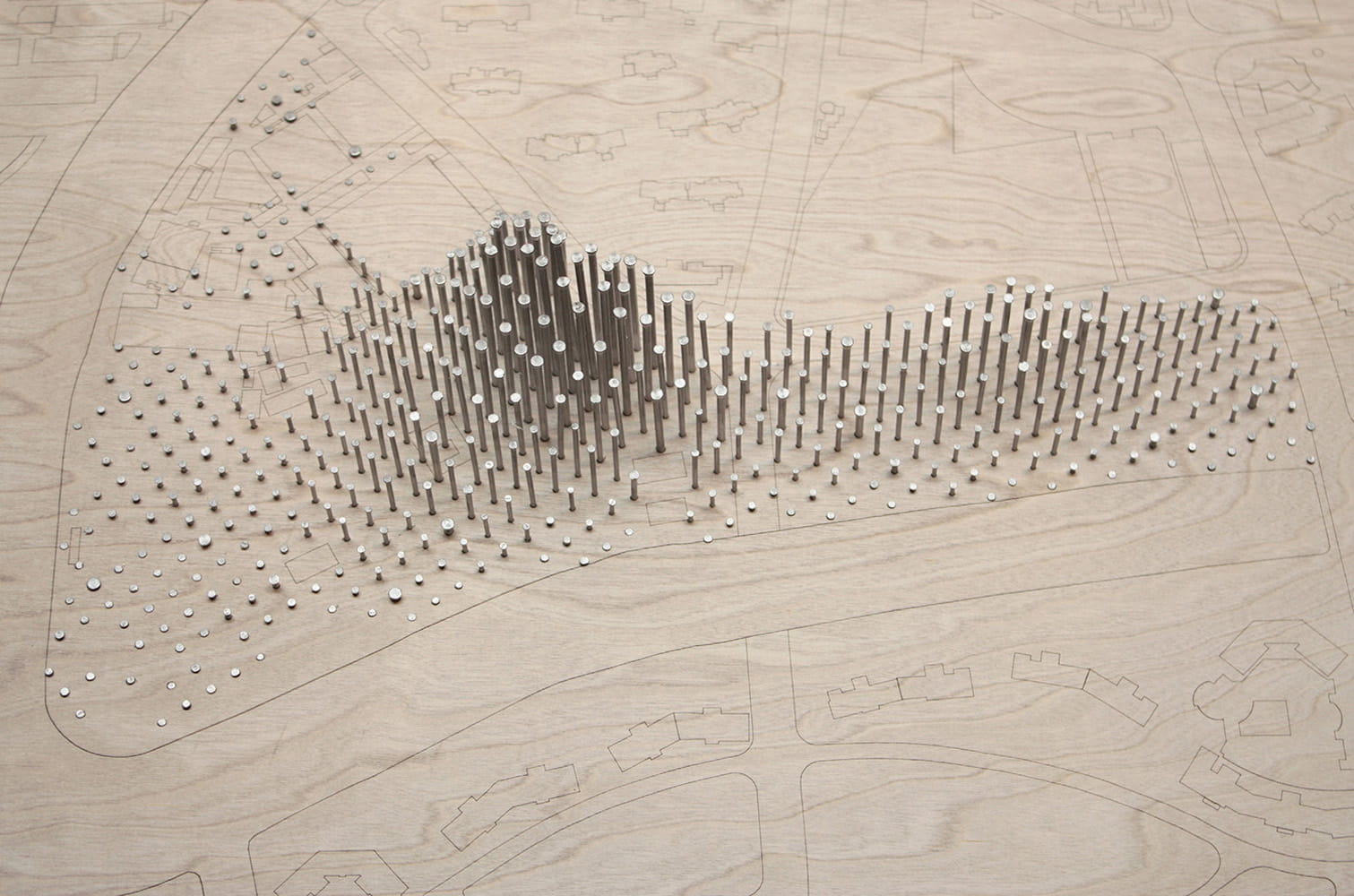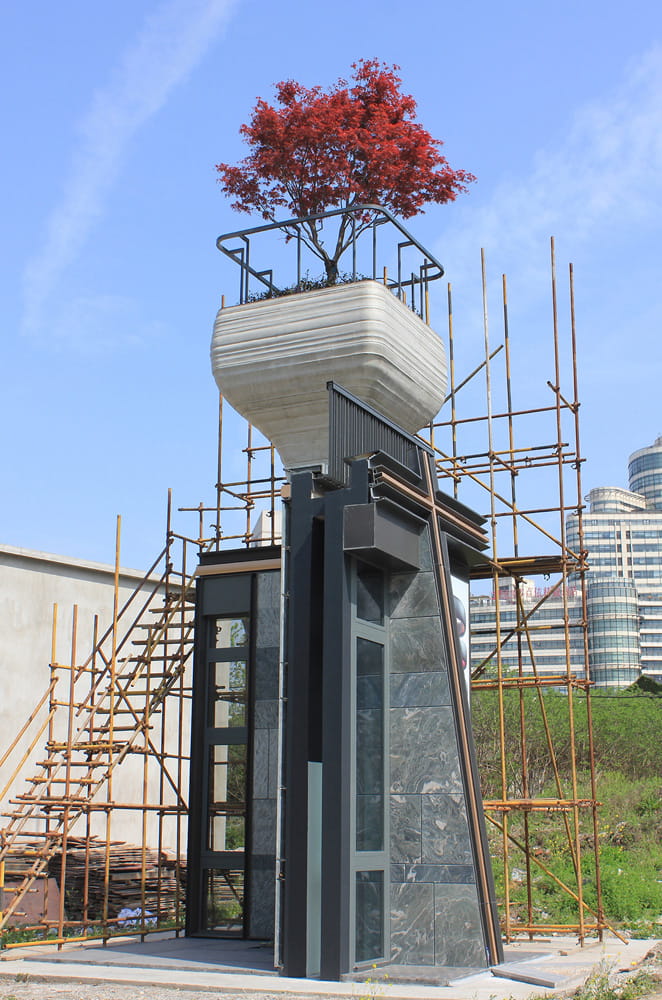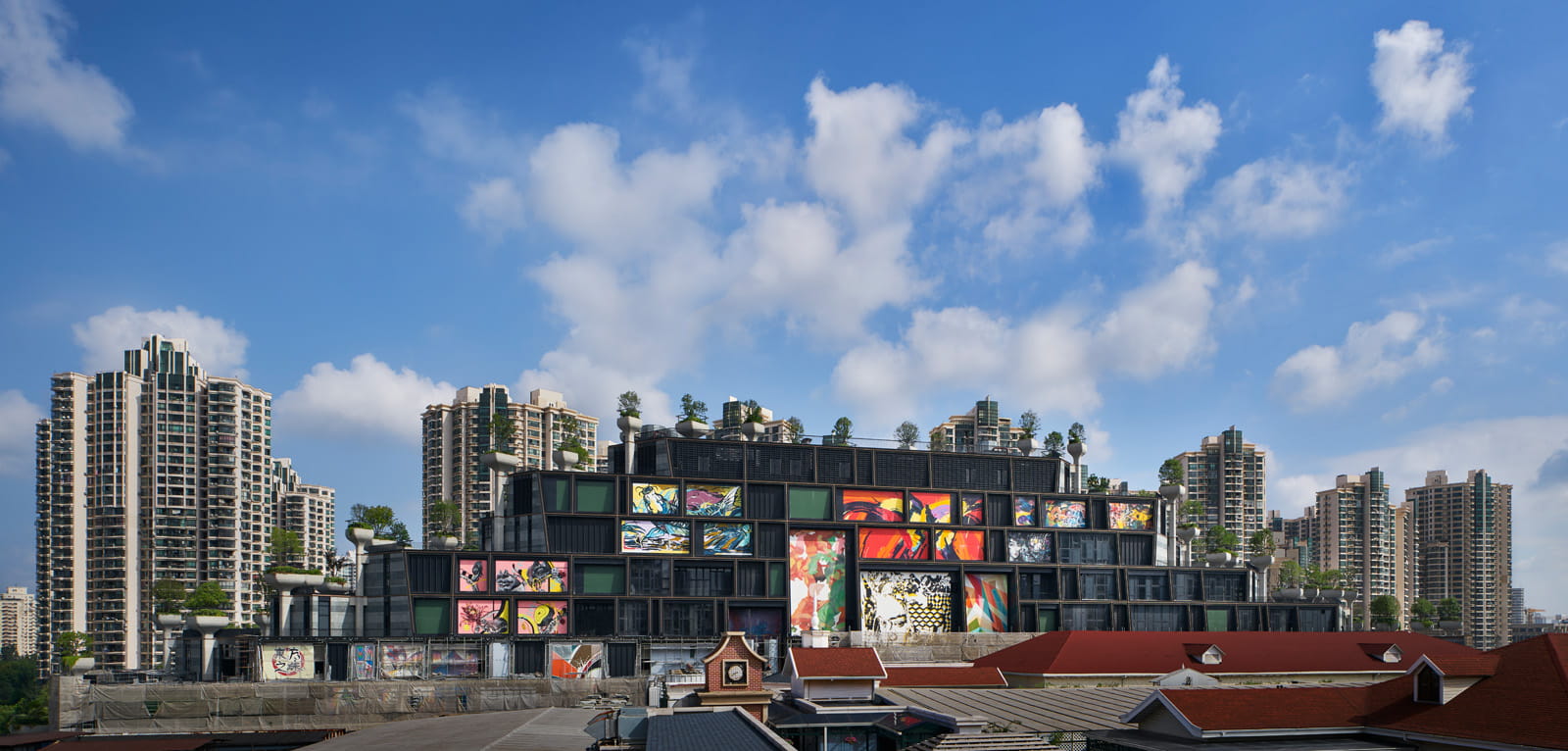Heatherwick Studio’s ‘1000 Trees’ in Shanghai aims to bring commerce, people and Nature together
The latest project from London-based, Heatherwick Studio is a glorious marriage of the built environment with Nature — an agenda the firm’s been pushing for several years. Now open, the first phase of the masterplan is a mix of shops, cafes, everyday stores and new public spaces for the surrounding residential area and neighbouring M50 art district.
The new multi-use project occupies a narrow plot of 15 acres on Suzhou Creek in Shanghai — split in two by a narrow strip of government land. The project is tagged ‘1000 Trees’, a reference to its design which incorporates over 1000 trees and 200,000 plants cascading across its structure.




Following the success of the UK pavilion in Shanghai Expo 2010, Heatherwick was invited to reimagine the future for a formerly inaccessible, abandoned industrial space. Early investigation according to the architect led to the decision to ditch the typical tower and podium typology for a new kind of urban landscape, which pulls up the landscape, informing the volume of the building.
“1000 Trees is inspired by the idea of making cities into social spaces,” said Thomas Heatherwick. “It breaks down the monolithic scale of a typical retail development into a multitude of human-scale spaces. I think it will be transformational for people who live and work in this dense residential neighbourhood.”
The response by Heatherwick was two tree covered mountains, which rise and dip across the site. According to the architect, early studies hinted at a structure which would need approximately 800 structural columns to support it. Cross section sketches hint that from the very beginning, the intention was to create social spaces for people to exist and merge with the park, while opening up to the art district.
Now twelve years later, the first phase — comprising of commercial activities — has opened its doors to the public. An instant urban landmark, the development retains all the initial idea envisaged almost a decade ago.






The structure follows a flexible nine-metre grid, which is rotated to align with the road and responds to the river. The detail is a departure from the usual, as the design steps back to create terraces at each floor — unusual for a retail mall which is driven by the need to maximise floor area.
Footpaths meander about the lower terraces, connecting the building to the M50 district and being accessible from all sides by the pedestrians.
“We wanted to create a place that brings together Nature, commerce, and wellbeing. It’s turned an ex-industrial site into a new destination, exploring the powerful relationships between art, landscape, and architecture,” said Lisa Finlay, Partner and Group Lead for Heatherwick Studio on the project.
The exoskeleton of the structure is revealed and serves two purposes; to liberate the internal spaces and to become a visual device for lifting the landscape — one tree at a time — terminating in broad sculptural planters. According to the studio, “it’s as if green shoots have sprouted up through the building to bloom on the skyline.”
Bloom they do! Once both the phases are completed, there will be more than 1000 trees and more than 200,000 individual plants, including smaller shrubs, grasses, perennials, flowers and climbers. Sourced locally, the planting is meant to replicate wild landscape, which changes with seasons and minimises the need for pruning and maintenance.



|

|

The planting strategy has the potential to affect the larger neighbourhood microclimate, delivering significant net biodiversity gain on the site and cooling the environment while improving people’s wellbeing.
The southern façade of the project is envisaged as a blank canvas, inviting artists from the nearby art district to fill it with street art. Currently, according to the studio, sixteen local and international artists have been commissioned for the first phase of the project, forging new relationships between architecture, art and Nature.
This also includes creation of 40-metre-high murals in the elevator shafts, visible through the glass elevators, as one travels vertically inside the mall, also acting as markers for wayfinding.
The pixelated façade of the building is a real departure, when seen in the context, in which it sits surrounded by the walls of high-rise residential towers. The building forms a new promenade, inviting people from nearby, to enjoy the river views while its many terraces open new perspectives towards the city. The concrete structure is softened with greenery, its monotonality broken through the modulation of its many terraces.
Heatherwick, with ‘1000 trees’, has responded with a structure which relates to the human scale, creating a dense urban development.




Project Details
Site area: 17,821 sqm
Above ground GFA: 62,706 sqm
Basement area: 45,018 sqm
Gross lettable area (GLA): 38,387.60 sqm
Total no of retail unit: 166
Flagship stores: 12
F&B: 63
Other: 91No of retail unit with GLA>300 sqm: 28
Curator: Paul Dezio with Captive Media
Artists: Vhils (Portugal) / Dezio (France) / Cantwo (Germany) /titifreak (Brazil) /Vandal (South Africa) / Caratoes (Belgian/HongKong) / Daleast (China) / Antz
(Singapore) / Askewone (New Zealand) / Tristan Eatonb (US) / Satr (China) / Suiko (Japan) / Demsky (Spain)/ Xeme (Hong Kong) / Wais (Russia) / Jayson Atienza (US))
About Heatherwick Studio
Established by Thomas Heatherwick in 1994, Heatherwick Studio is recognised for its work in architecture, urban infrastructure, sculpture, design and strategic thinking. Today a team of 200, including architects, designers and makers work from a combined studio and workshop in Kings Cross, London. At the heart of the studio’s work is a profound commitment to finding innovative design solutions, with a dedication to artistic thinking and the latent potential of materials and craftsmanship. This is achieved through a working methodology of collaborative rational inquiry, undertaken in a spirit of curiosity and experimentation. In the twenty years of its existence, Heatherwick Studio has worked in many countries, with a wide range of commissioners and in a variety of regulatory environments. Through this experience, the studio has acquired a high level of expertise in the design and realisation of unusual projects, with a particular focus on the large scale. The studio’s work includes a number of nationally significant projects for the UK, including the award-winning UK Pavilion at the Shanghai World Expo 2010, the Olympic Cauldron for the London 2012 Olympic Games, and the New Bus for London. More recent projects include a major university building in Singapore, Coal Drops Yard in Kings Cross, Olympia in West London, Broadmarsh in Nottingham and a new campus for Google in Silicon Valley with BIG.
SUBSCRIBE TO OUR NEWSLETTER



IMAGE GALLERY
SHARE ARTICLE
COMMENTS